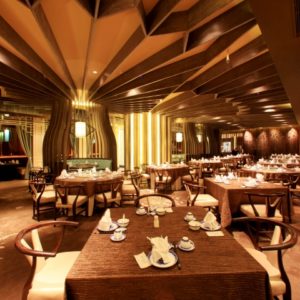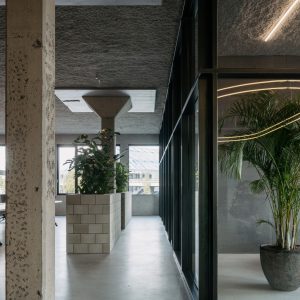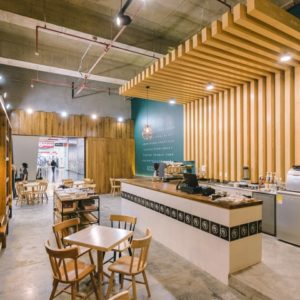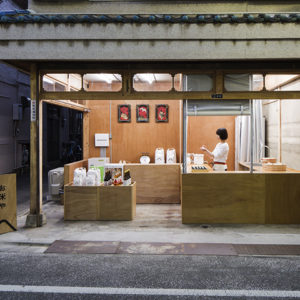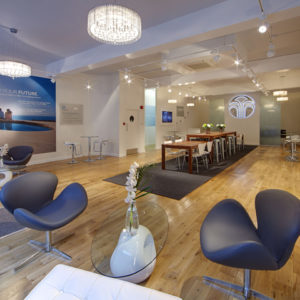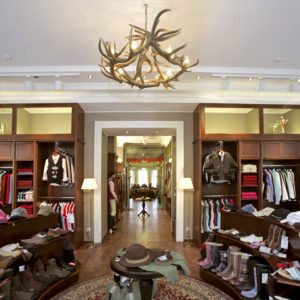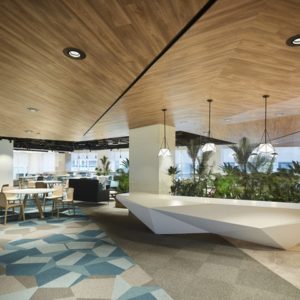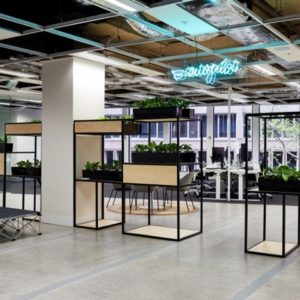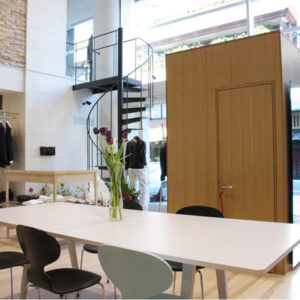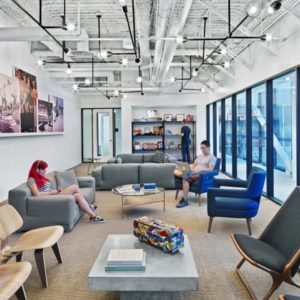
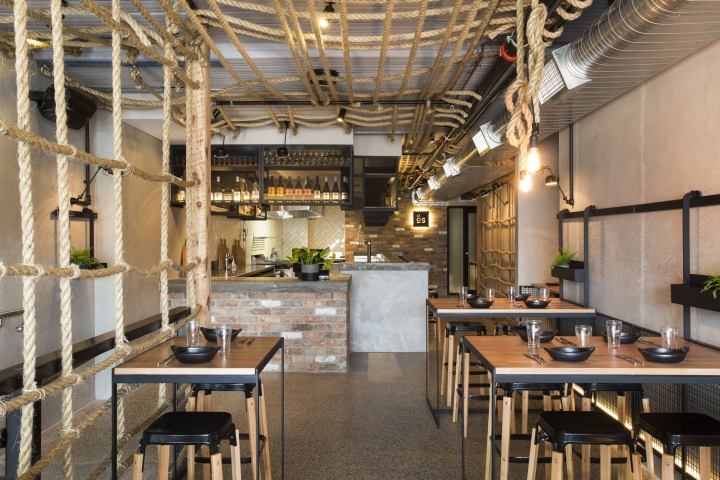

Located in the culinary heart of Brunswick, Lygon Street is the ideal location for Little Oscar, the restaurant and bar set out to redefine the typical burger dining experience by fusing American and Korean flavours.
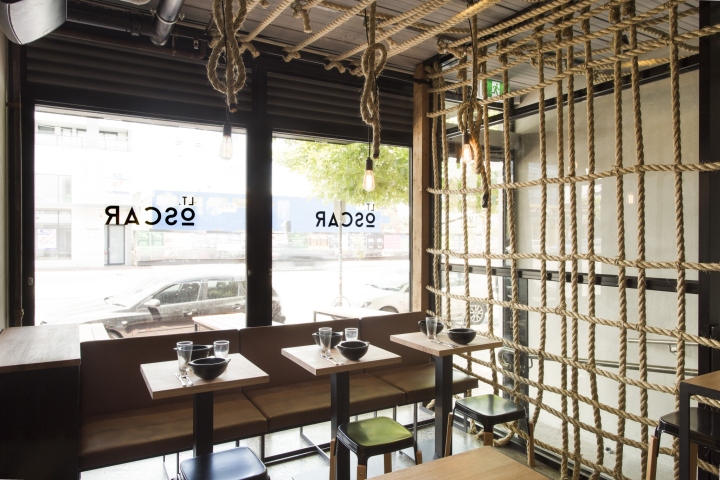
Biasol: Design Studio were engaged to design the interior and branding for Little Oscar. Tasked with creating a modern bar atmosphere that challenged the stereotypical perception of a burger restaurant, we chose to include features that were both visually captivating and highly functional.

The key design challenge faced was in deciphering how best to utilise such a narrow space. We wanted the restaurant and bar to feel inviting and celebrate its intimate interior. To do so, we chose to expose the kitchen and bar area with an open plan design, lined with bar seating. This not only maximised the space, but also created a highly functional feature that promotes interaction and dialogue between chef and patron, a concept in line with Little Oscar’s philosophy of social interaction and meal sharing.

The openness of the seated bar area both encourages conversation and allows for an easier ordering process. This intimate feel is echoed in the mesh and rope installations featured throughout the space, on varying scales. Above the bar area is open, functional storage shielded by finely woven mesh which allows the bottled alcohol to feature as a highlighted focal element.
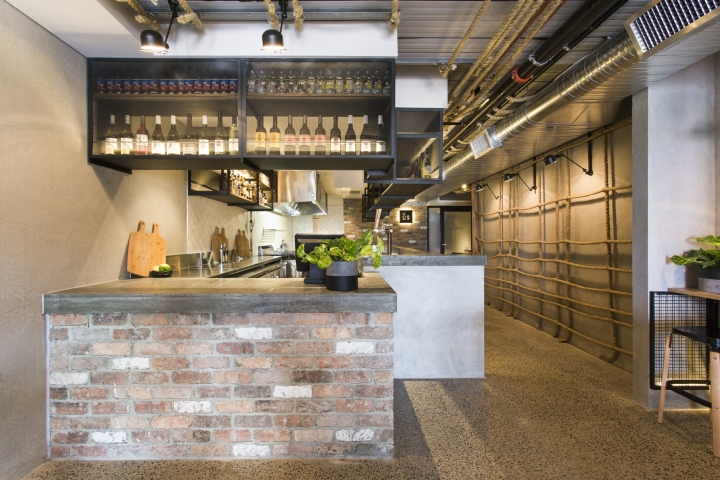
By utilising a variety of layered concretes, we chose to defy the notion of this material being ‘cold’ by incorporating warmer elements into the space. To offset the cool nature of the concrete, softer materials like timber were introduced to create a warm and inviting atmosphere. Each surface that customers directly interact with (including the tables, bar and stool tops) are made from timber, which is a striking contradiction alongside the hard concrete finishes and masonry.
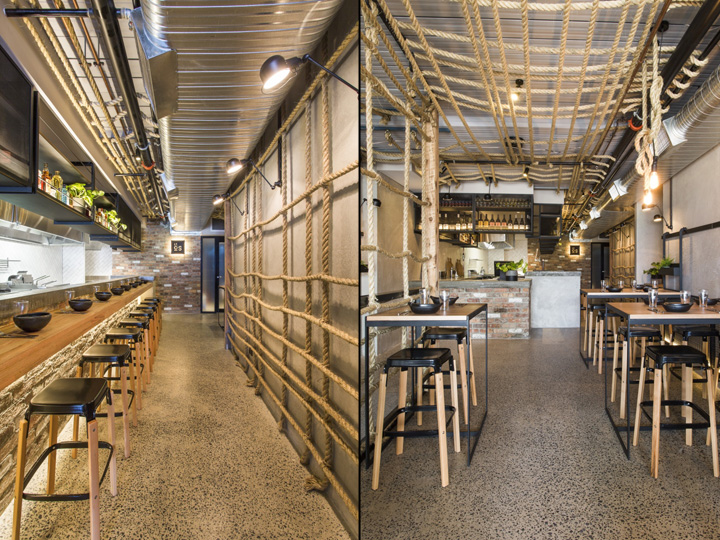
Challenges presented themselves in the form of having to utilise both natural and artificial lighting. This was rectified through the seamless integration of soft LED lighting. The way the light is received by the concrete, combined with the lowered ceilings at the rear of the restaurant provides a further level of intimacy to the space. The hyperfinish concrete floors with exposed black aggregate were installed to celebrate the modern, urban sophistication of the space.
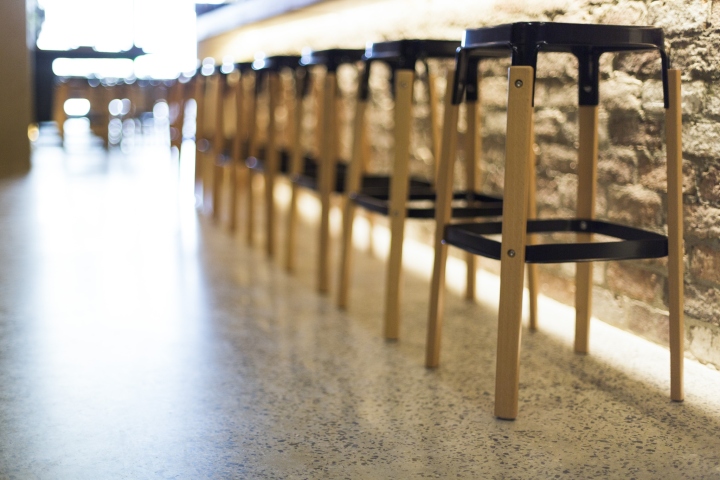
This atmosphere of contradiction is further established via the rope installations present throughout Little Oscar. The ropes challenge the concept of density by combining a multitude of woven textural elements. This intricate instillation softens the space and provides a fun, playful feel in contrast to the sophisticated, sleek concrete. Playing with visual perception, the weave of the rope gradually opens up, welcoming patrons inside. For those seated at the entrance of the restaurant, the tight weave of the rope creates a sense of privacy. This psychological component to the installation creates intrigue and encourages patrons to venture further into the space.
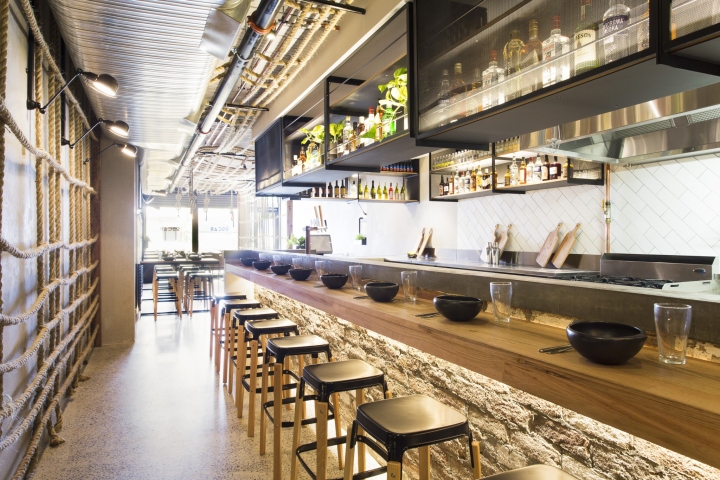
To breathe life into Little Oscar and compliment the soft rope elements, greenery is introduced throughout. Custom made channels were created to hold the greenery and work as a functional way to hold condiments. These plants are both a minimalistic and stylistic way to allow the beautiful concrete walls to remain the focus.

Just as their menu unexpectedly mixes Korean and American flavours, Little Oscar’s interior is a stunning example of how combining contradicting design elements can create something worth celebrating.
Designed by Biasol: Design Studio
Photography by Ari Hatzis
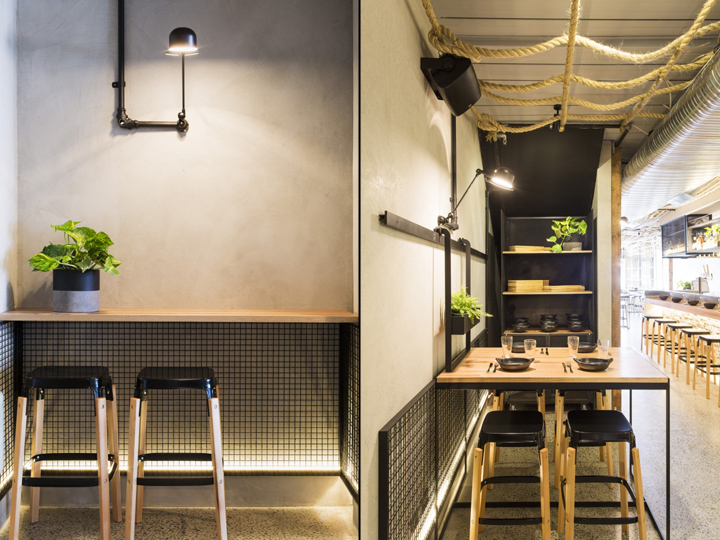
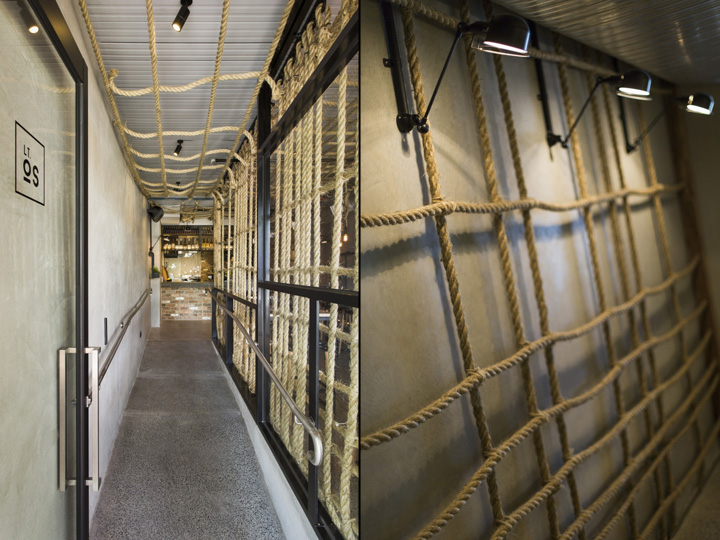
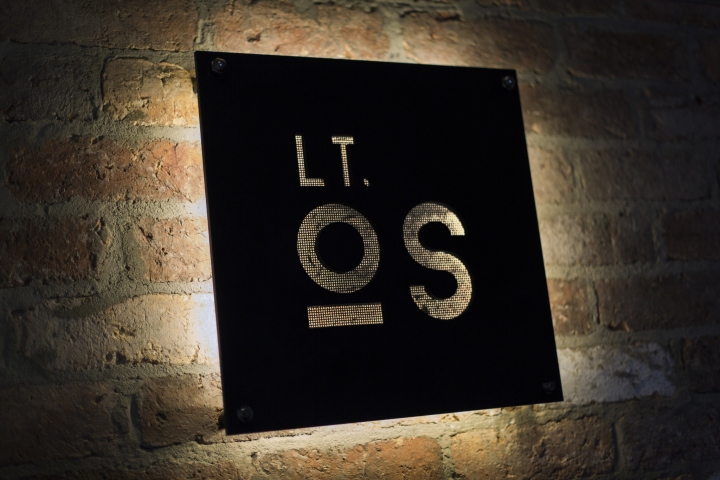
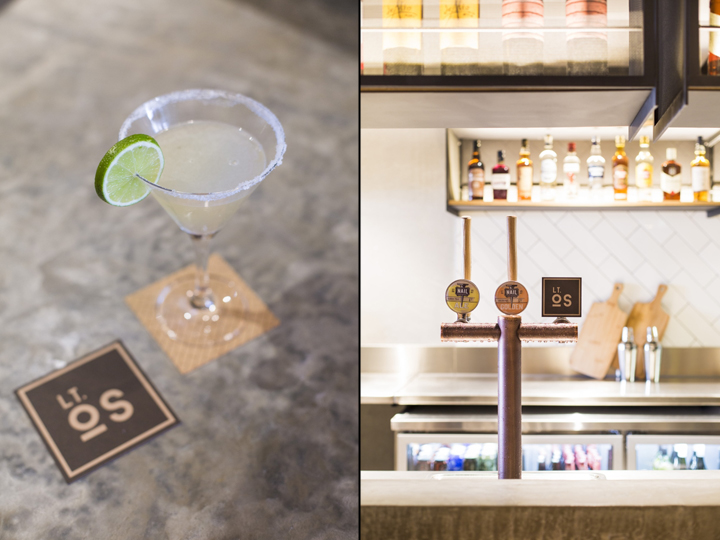
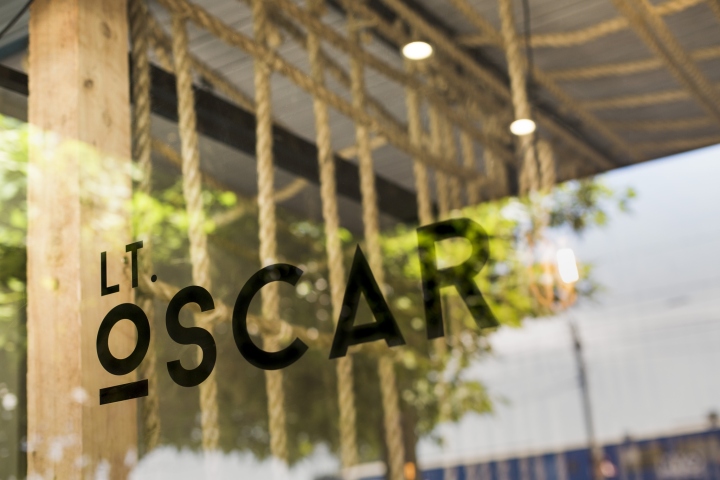
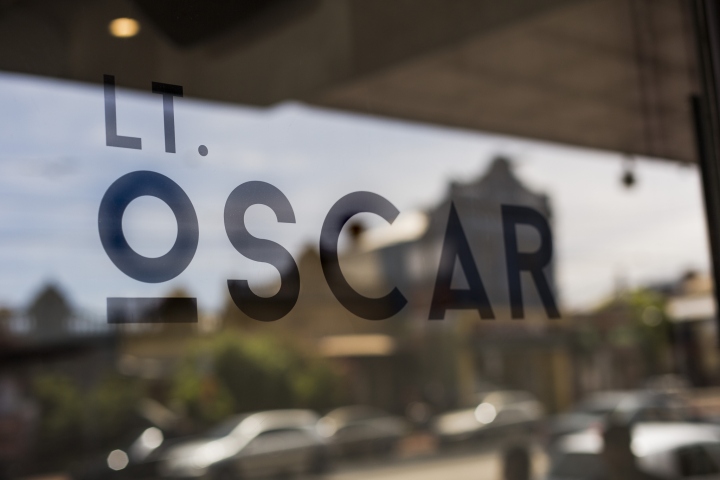
















Add to collection


