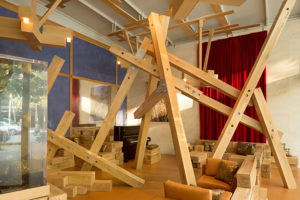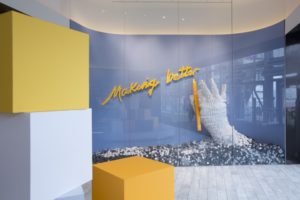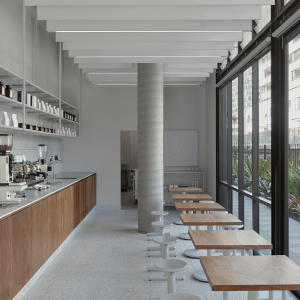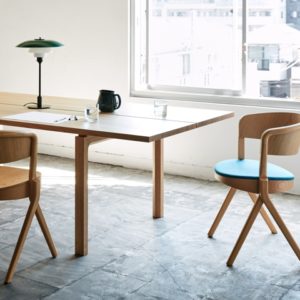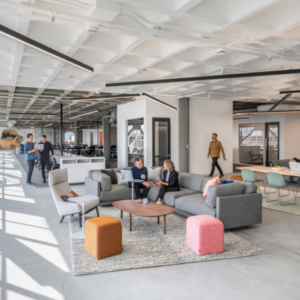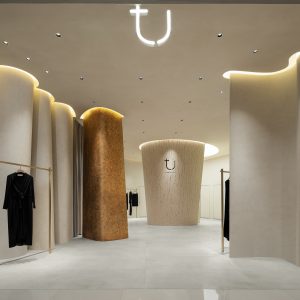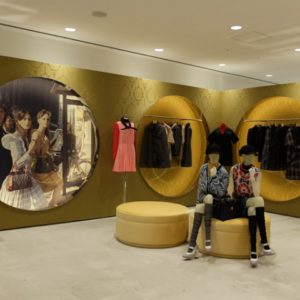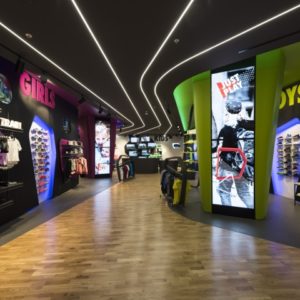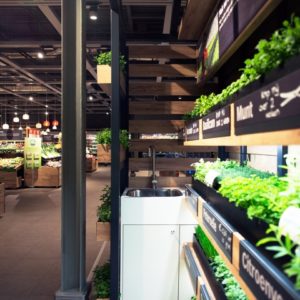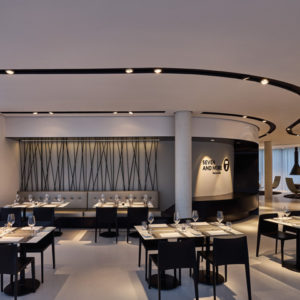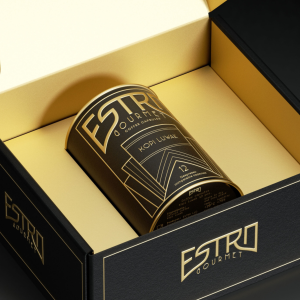
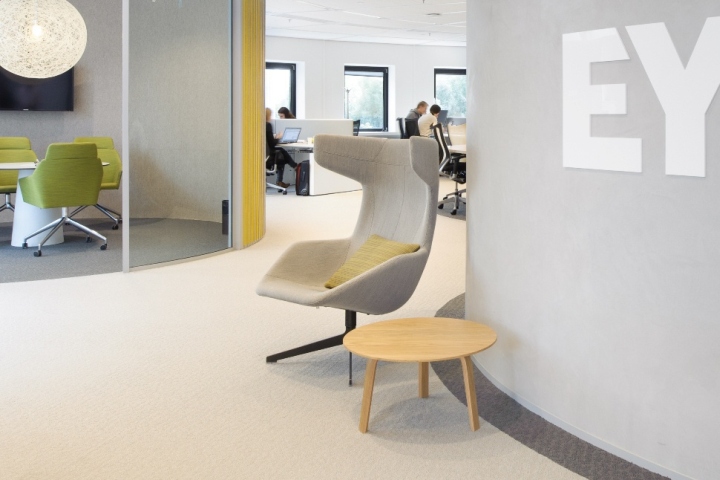

In the design for EY in Utrecht a translation was made from the Global concept “Workplace Of The Future” to a concept that fits the local demands and Dutch regulations. To support work processes of EY, an exceptionally large variety of spaces for activity based working was designed. Workplaces are situated in open space, in zones of various sizes which alternate with closed spaces. Complementing the building design, various rounded elements are introduced in the interior, resulting in a unique identity with a comfortable atmosphere for each of the interior spaces. Another characteristic of the office is the abundance of daylight.
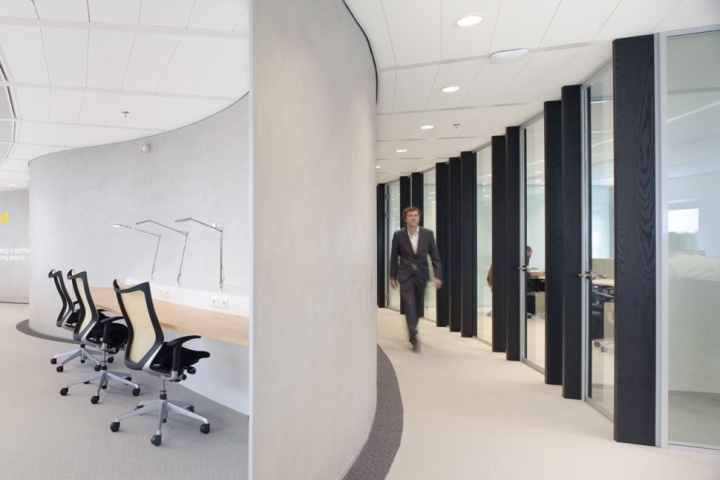
The floors are positioned in part below a glass roof and thanks to a void with a new stair integrated into the interior design, the daylight spreads to the lower floor. This area has become the heart of the office and connects all spaces within the workplace-concept. Materialisation in bright oak wood, black wooden lamella and white furniture contribute to the natural and fresh look-and-feel that is bold and corporate at the same time.
Designed by Fokkema & Partners
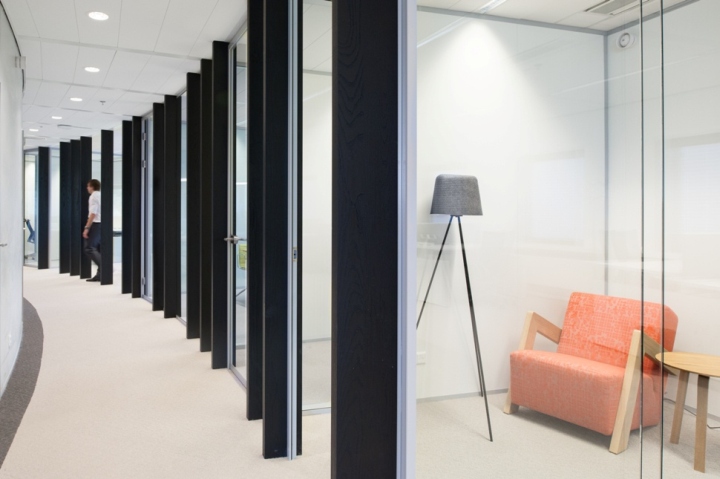
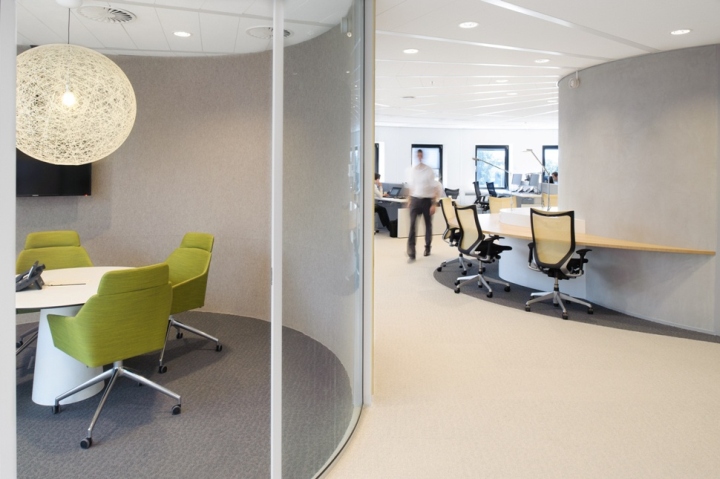
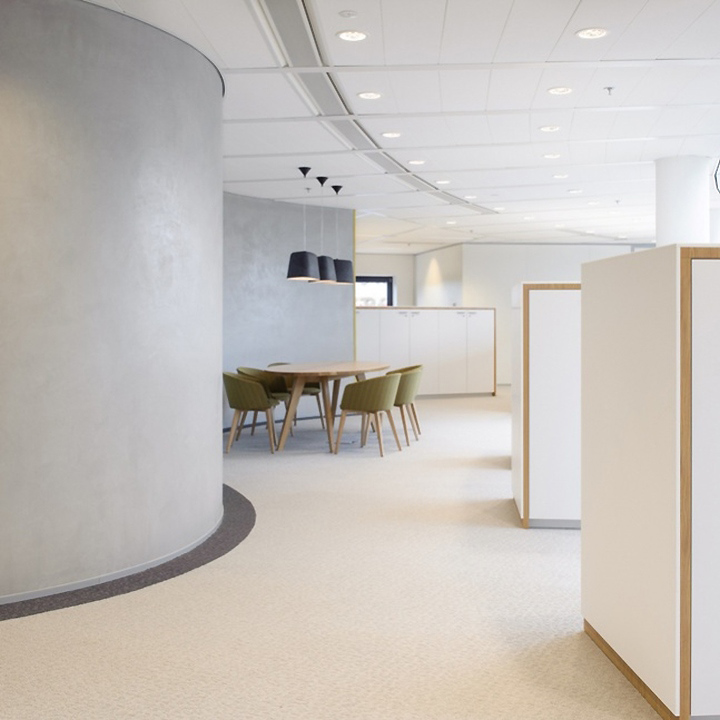
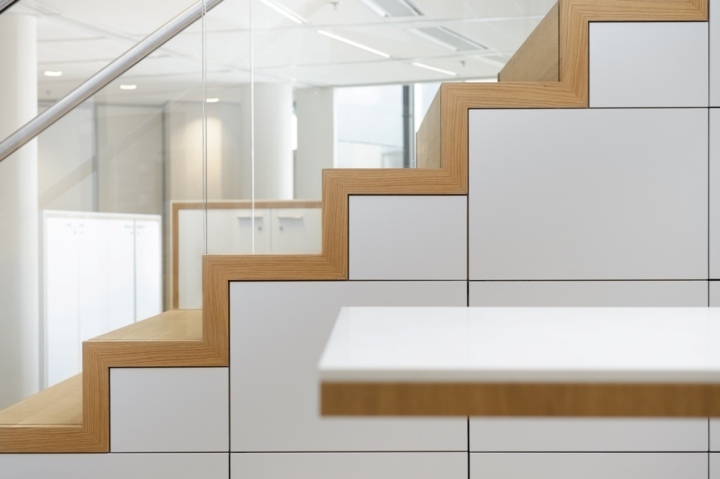
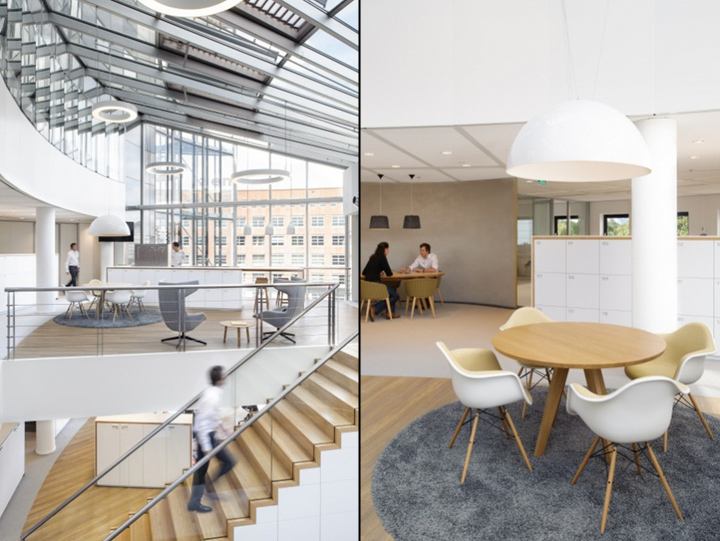
http://www.fokkema-partners.nl






