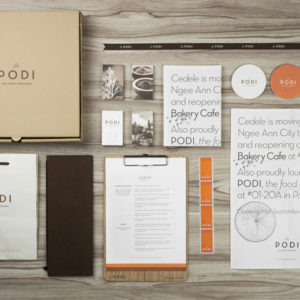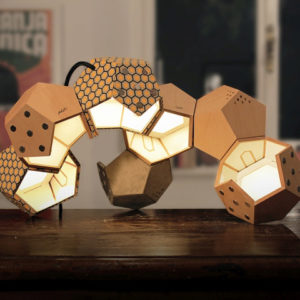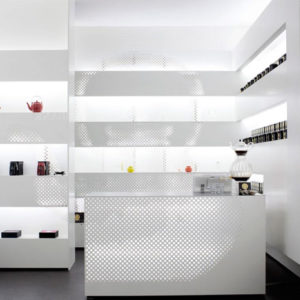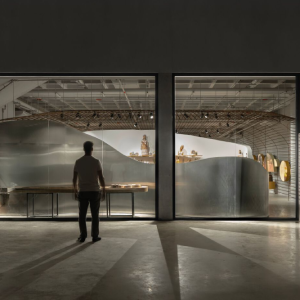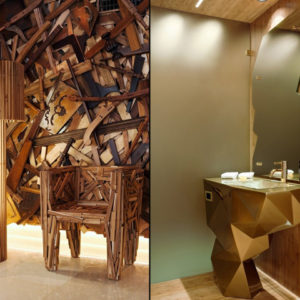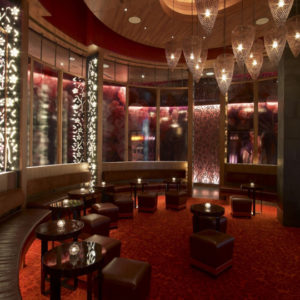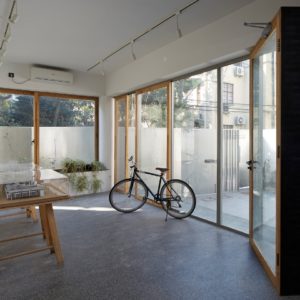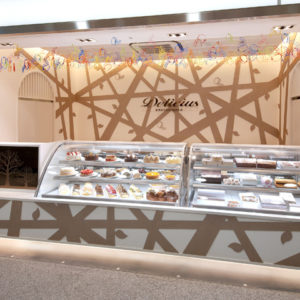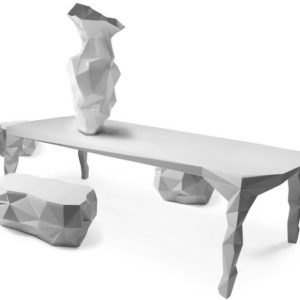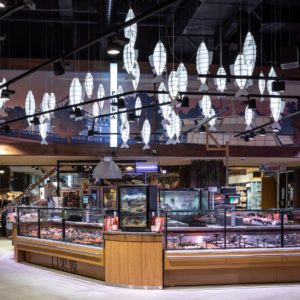
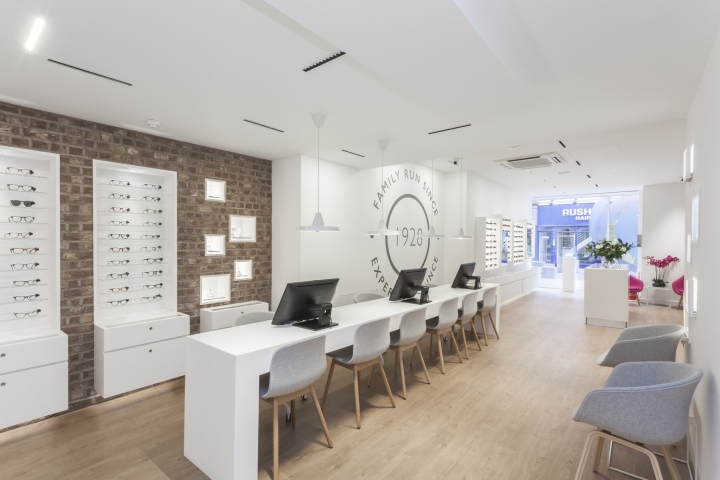

SKK Design were asked by Leightons Opticians & Hearing Care to design the interior of their new branch in Reading, England, with the brief of creating an environment that would embody their ethos of providing highly personal customer service and clinical excellence.

Based in a former Italian restaurant positioned between Reading train station and its main shopping street, the challenge was to create an exciting retail space that would draw existing and new customers alike, whilst providing the audiology and optometry consultation and support spaces necessary to provide the quality level of care that Leightons are known for; all in less than 150 m2 of floor space.

The space is organised in to two main areas; with clinical functions taking place in the more private rear areas and retail up front and centre. The dispensing of glasses and hearing aids takes place at the confluence of the two. The form of the display units and furniture has been kept as simple as possible to ensure that all focus is maintained on the products themselves.
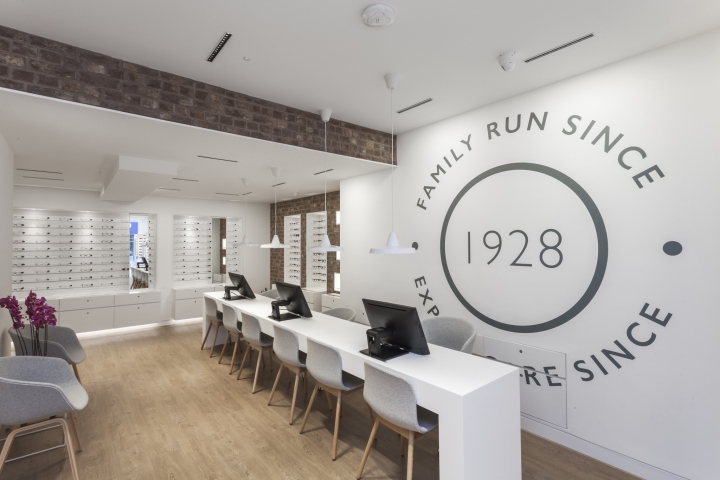
Likewise, a restrained palette of surface finishes has been employed to create a bright, clean atmosphere that is at once both contemporary and comfortable; representing Leightons’ desire to cater for all categories of customer.
Photography by CGS Photographers Ltd




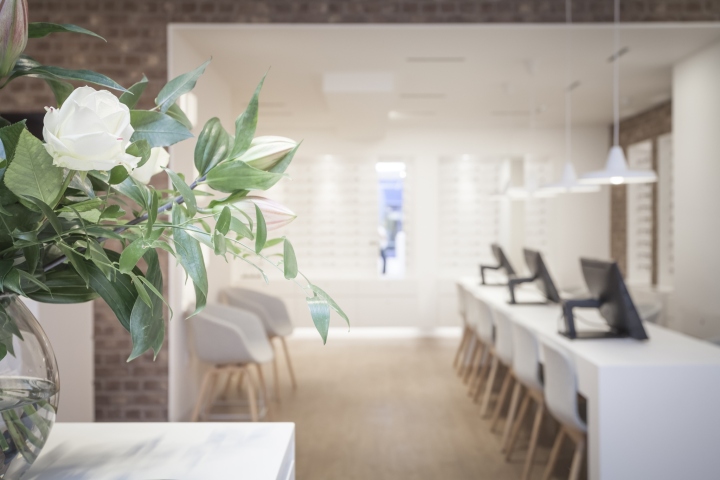










Add to collection


