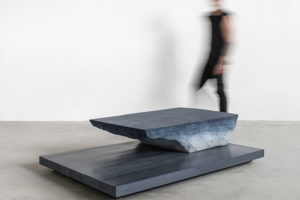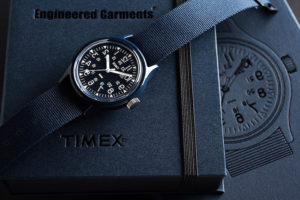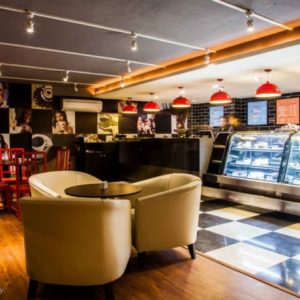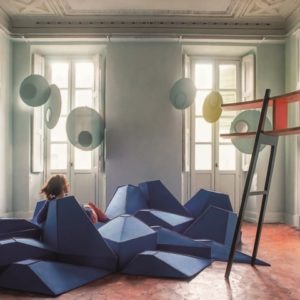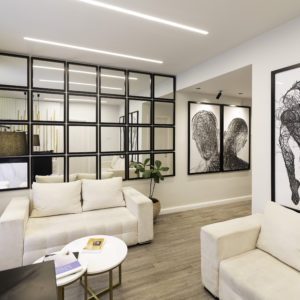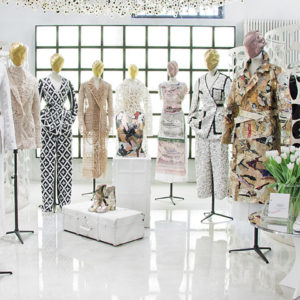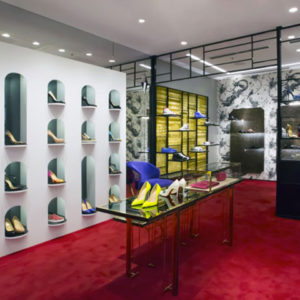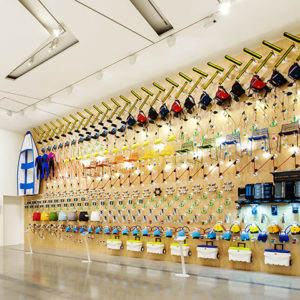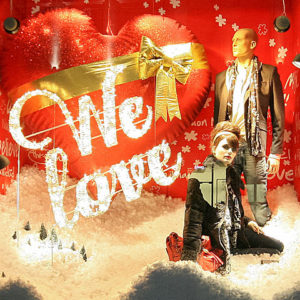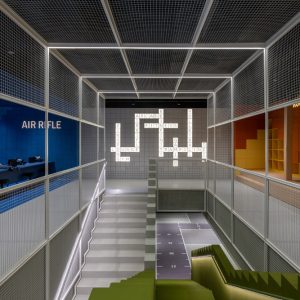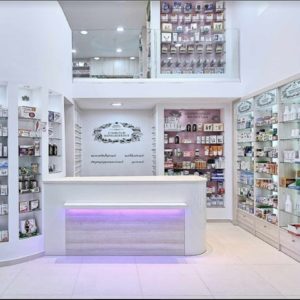
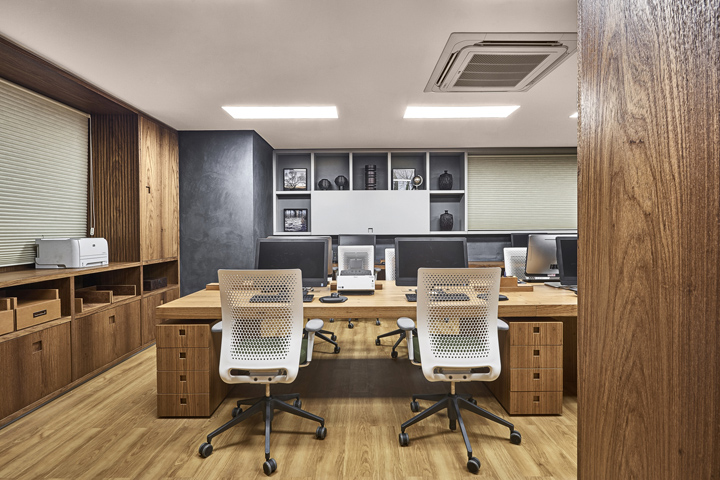

When contacted by Andrade Miranda to design it’s new headquarters, a briefing was made going back through all it’s history and legacy so far. We realized that the office had a family tradition that can be traced back to three generations of lawyers. Nevertheless, the present generation has a much more contemporary and less rigid attitude towards law. We were left on a position where our design would have to translate, simultaneously, modernity and tradition, comfort and technology, trust and audacity, connection and transparency, direction and growth. Following all these principles, a new office emerges, with walls made of wood panels, performing the connection with other rooms and the transparency of it’s services.
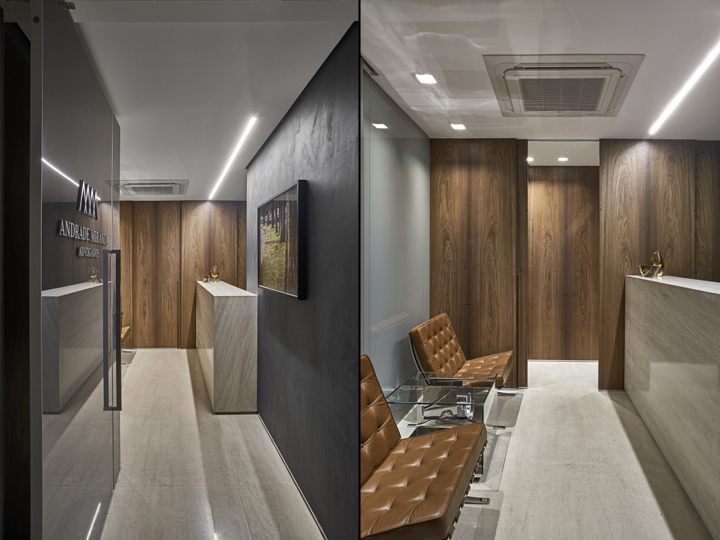
The pick of wood for the panels and most furniture rescues the tradition of law offices, at the same time bringing coziness. However, other type of panels, combined with glass and cement cladding, brings a contemporary and daring combination. On color, a high tech tone, like gray and blue, combined with a cozy tone, like brown and caramel, were certainly the right choice for innovation, tradition and comfort.

The symbiosis of both universes, tradition and modernity, are found on the layout of all rooms. That way we have a classic meeting, director, and waiting room, together with a intersection where all employees work, and a communal kitchen that has entries from all sides of the office, like a bar, which can be open integrating the entire firm, eliminating bureaucracy from separated environments.
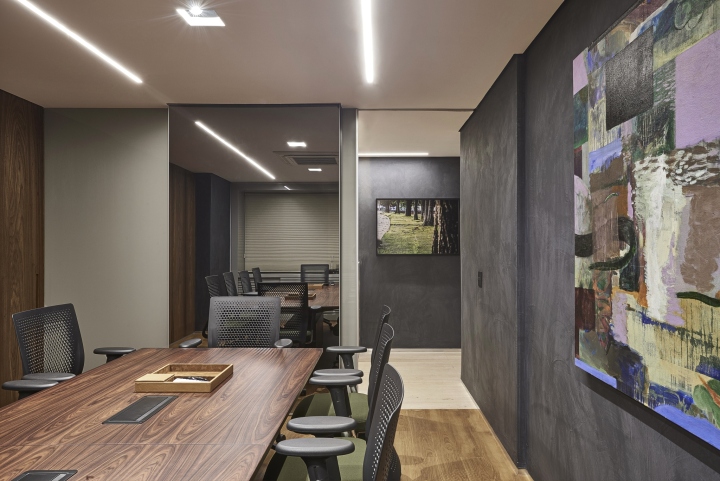
Modernity is also present on the access door, which is locked by password, voice authentication, and video record. The meeting desk is integrated with all audiovisual resources. The TV set can be turned on and operated by a click directly from the chairs. All furniture designed for the office has cables inserted. Also, all furniture design was conceived by the architect. Modernity can be also found on the choose of Vitra furniture. All lightning choices are LED, with some lamps using fluorescent and others, AR70.
Leading Architect: Architect David Guerra
Team: Nínive Resende, Jefferson Gurgel, Bernardo Hauck
Photographer: Jomar Bragança

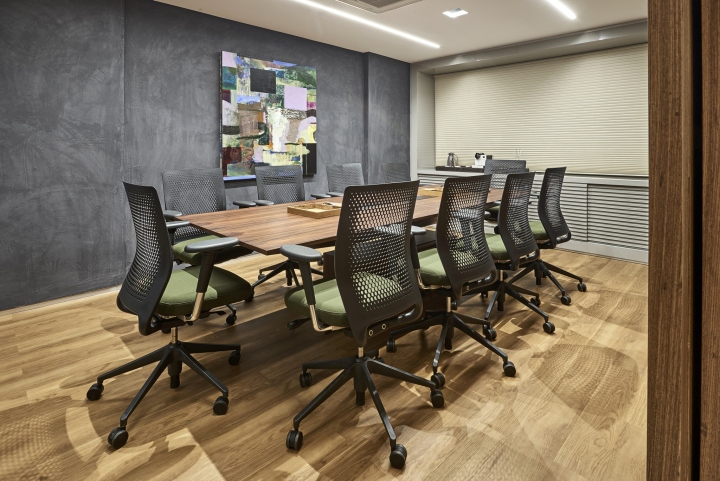


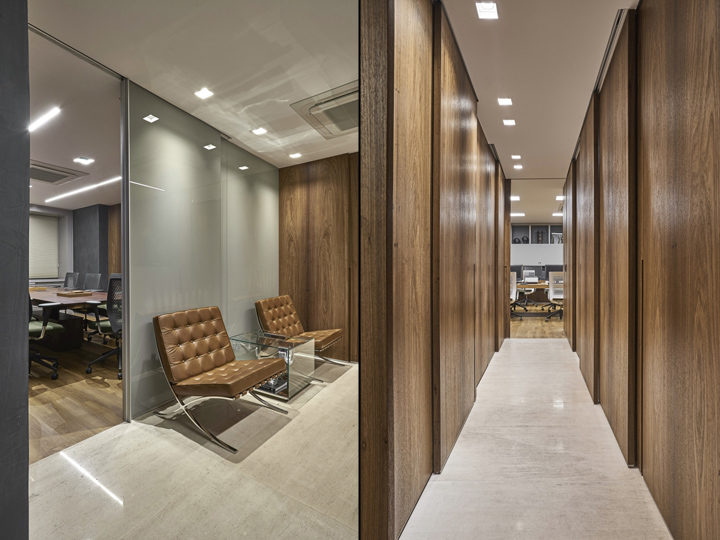
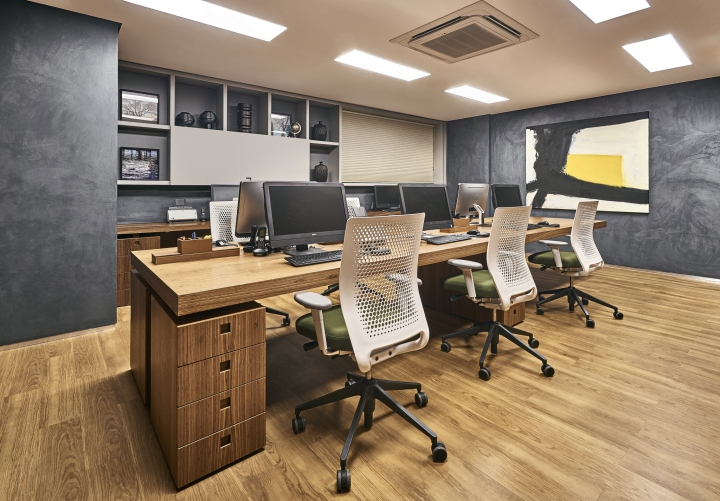
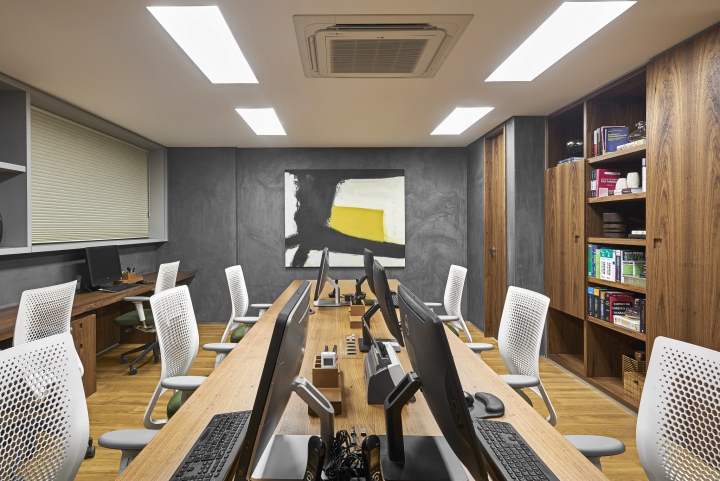
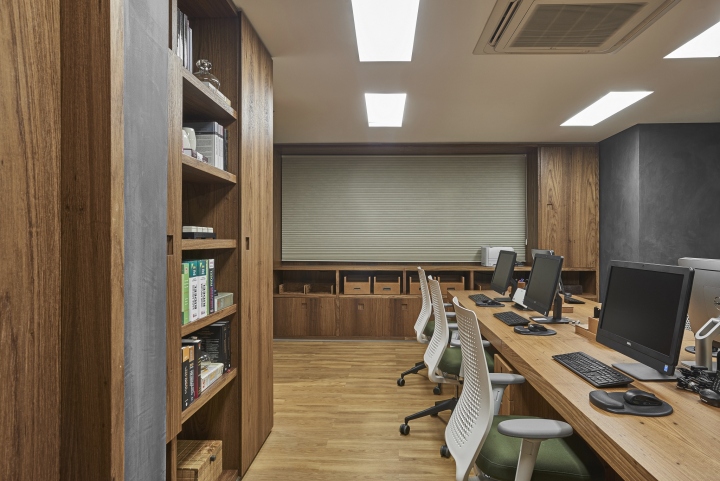
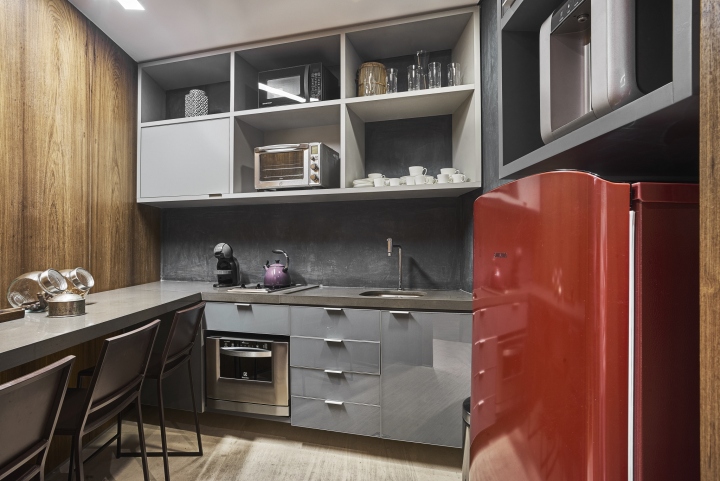
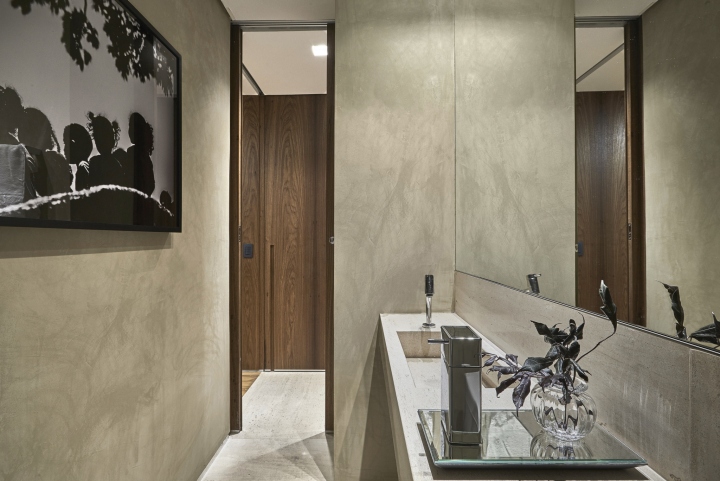













Add to collection
