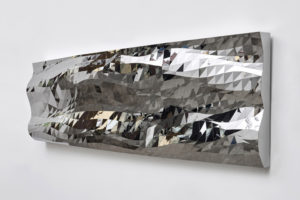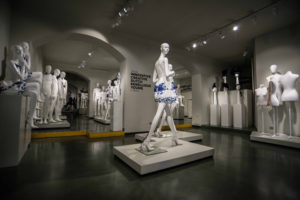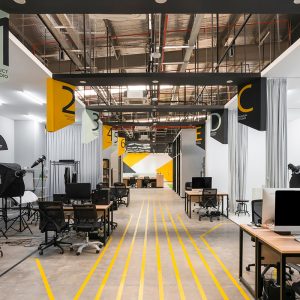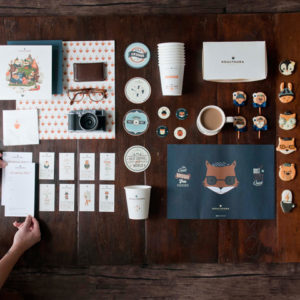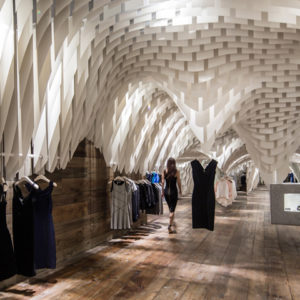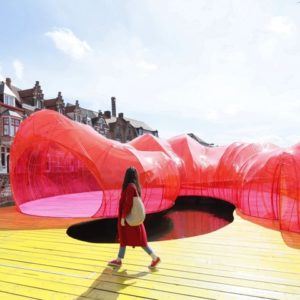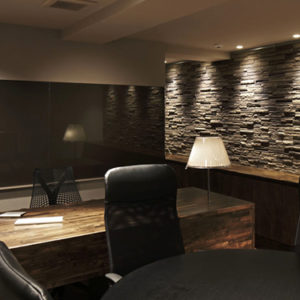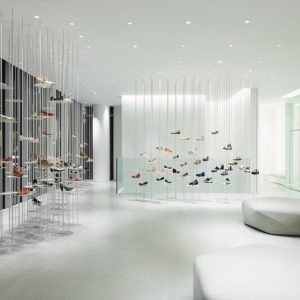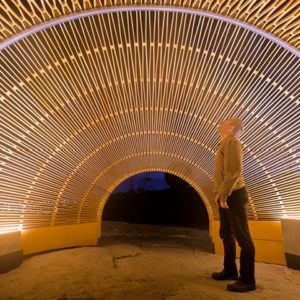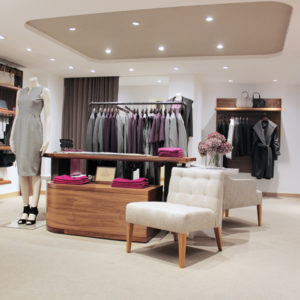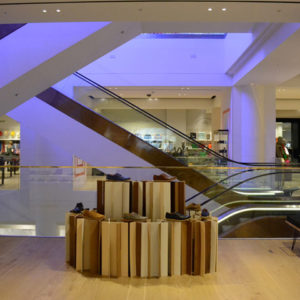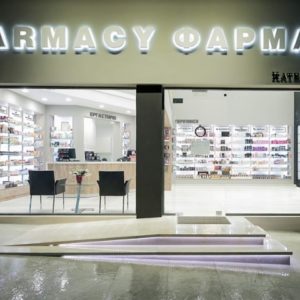
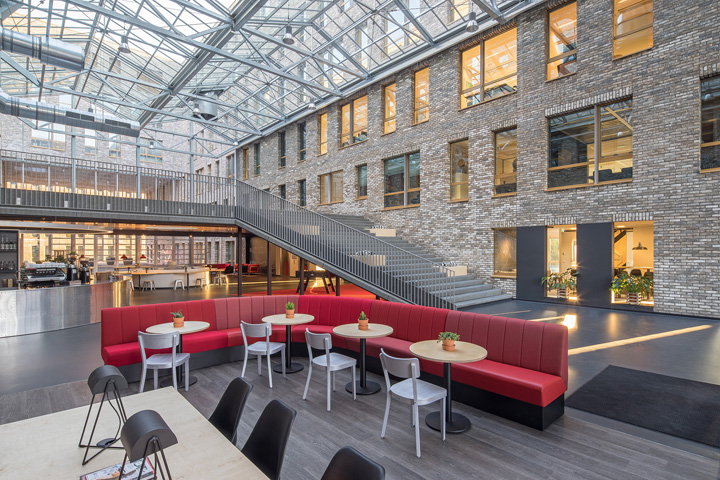

In commission of Merin we transformed this office building at Flight Forum in Eindhoven into a contemporary working space that fosters encounters. The first and most radical intervention is the addition of a greenhouse-like volume that connects the two building volumes to each other at ground level. Bringing together the shared facilities in this public space encourages occupants of both volumes to interact with one another. The facilities consist of a café-restaurant, conference spaces, a play area, and a fitness space.
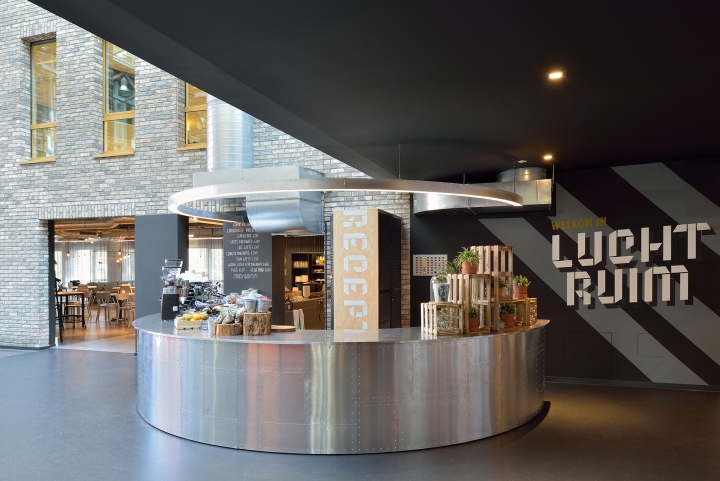
The theme we chose for the design of the space was ‘airport’. The new name, Airspace, and the design of the various items of furniture and fixed elements refer to the technology and appearance of an airport. For example, the conference spaces are fitted with hangar doors, the patterns of the floor covering are based on runway markings, and the reception desk is made of riveted white steel aircraft skin. In addition, signage plays a strong connecting role by offering guests a recognizable environment, all the way from the formerly anonymous car park to the various spaces of encounter.
Designed by Mulderblauw architecten
Photography by Fotografie Studio de Nooyer
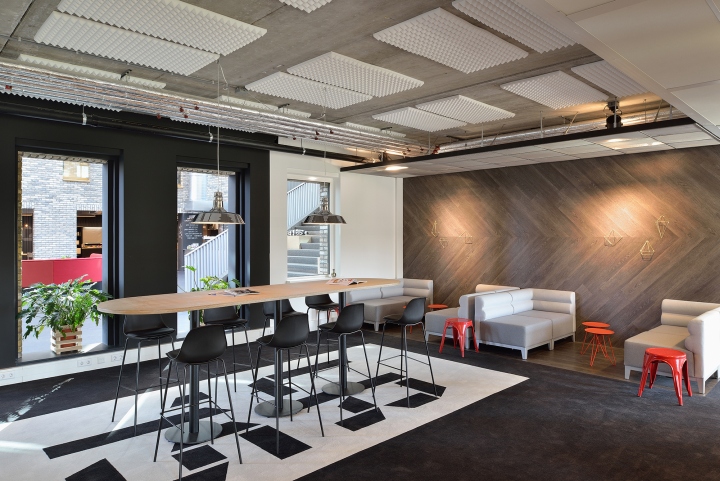
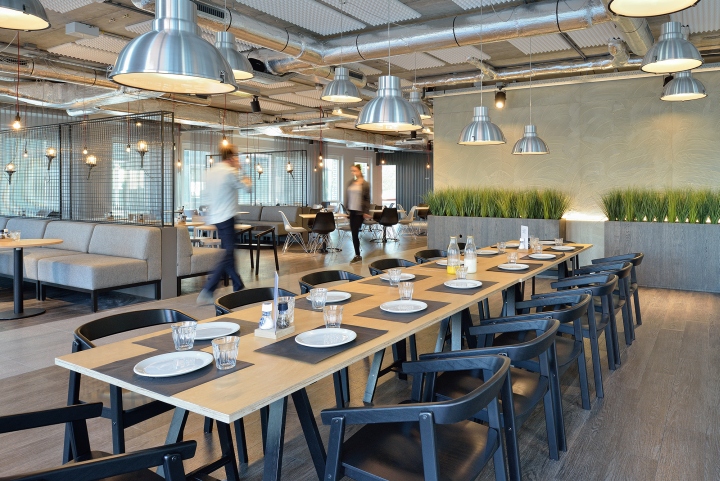

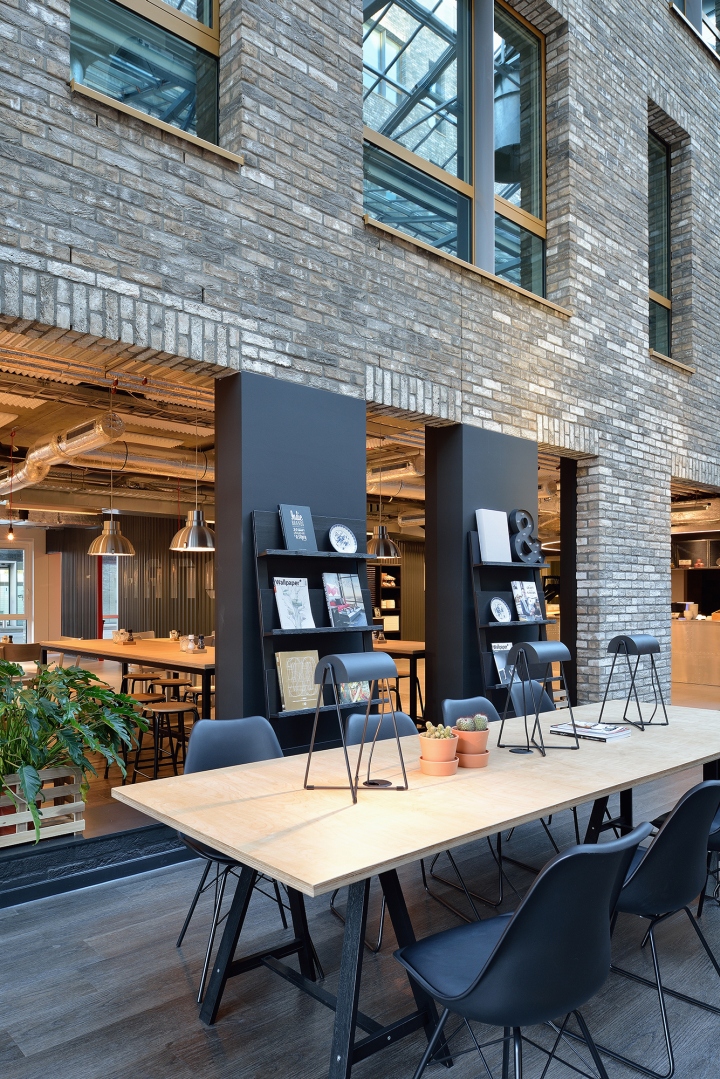
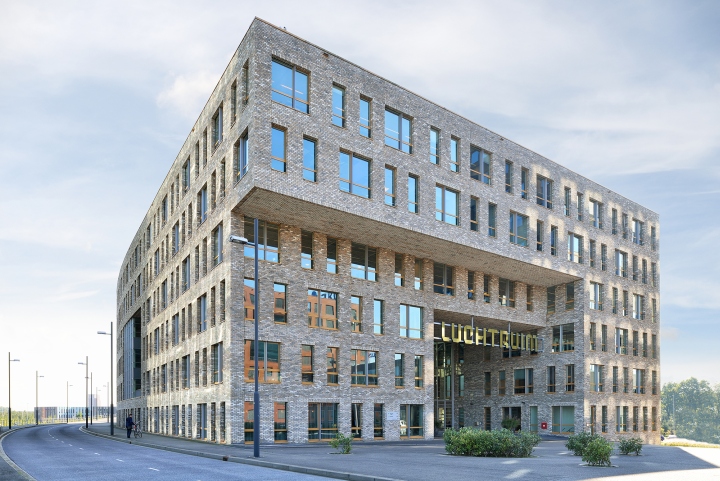






Add to collection
