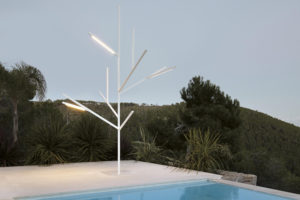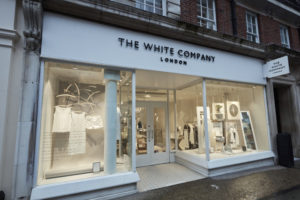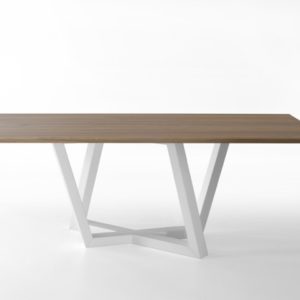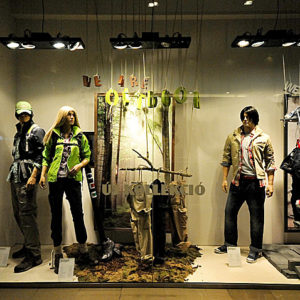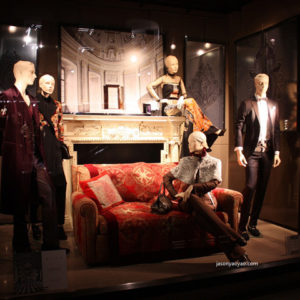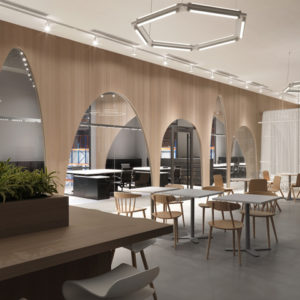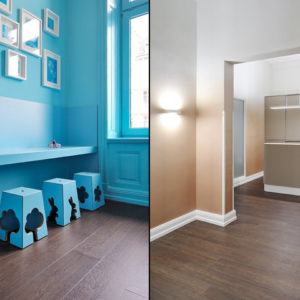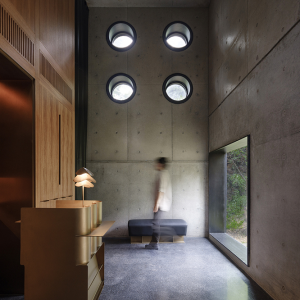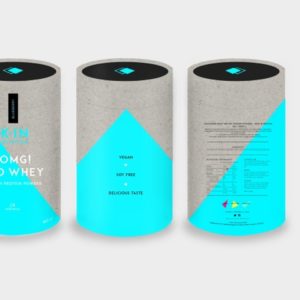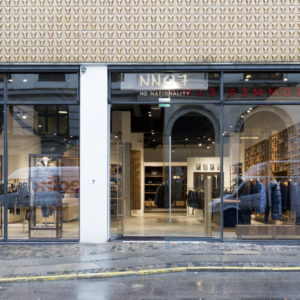
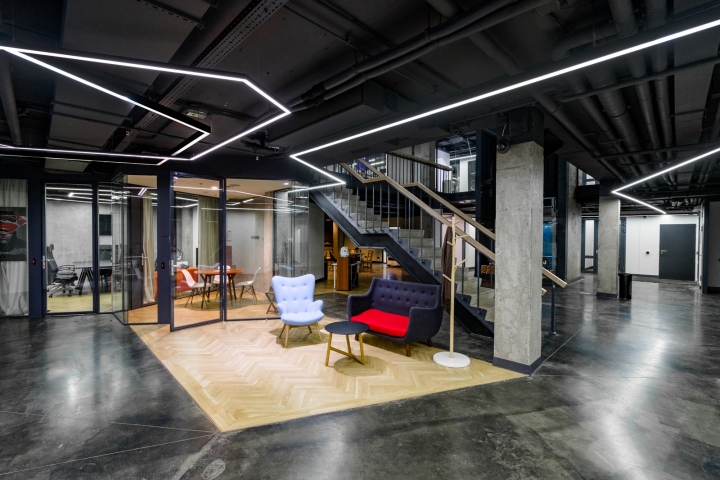

MAD Architects have developed the new offices of game development company Innova located in Moscow, Russia. The office is situated in five-storey mansion in downtown Moscow with huge bright atrium. All functional areas are situated around the central axis of the building – the atrium with a transparent elevator and original staircase. The idea of maximum openness and democracy was taken as the basis of the concept of design. For the interior the architects chose the most informal style – loft, signs of which are open ceiling communications painted black, and a bare concrete floor, walls and columns. Gray, black and white walls and ceilings became the perfect background for bright interior decorations, custom furniture and art objects.
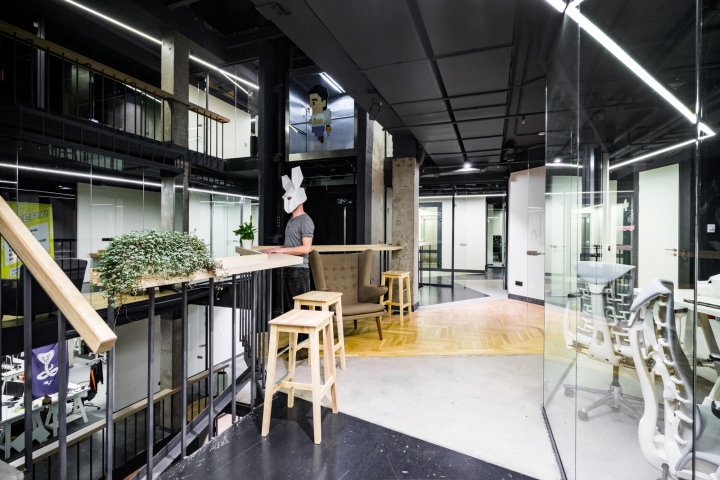
The idea of a non-standard interior was realized in the “broken” design of the central part of the building and recreational areas. The central staircase enhances the effect by breaking the geometry in the vertical plane. Transparency in planning decisions is expressed in the rejection of superfluous walls, partitions and doors. Despite the maximum visual openness of the space, in terms of acoustics it is highly fragmented.
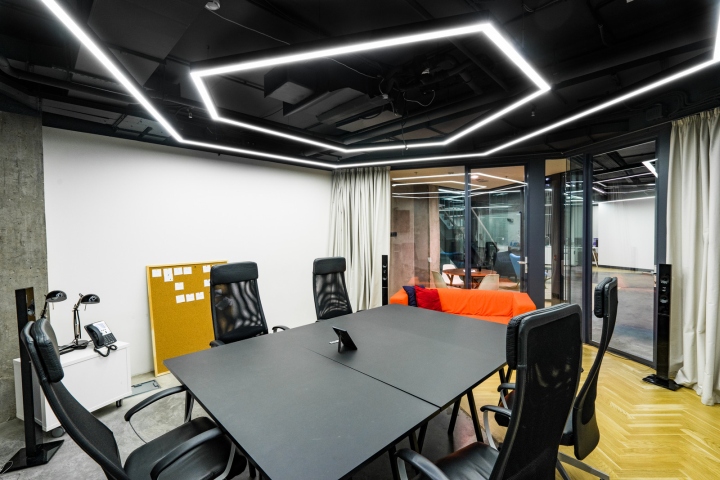
One of the architecture features of the building — open veranda on the third floor. A cozy space, with a wonderful view of the city center, in the warmer months it becomes a popular place not only for work but also for various corporate events.
Design: MAD Architects
Photography: Courtesy of MAD Architects


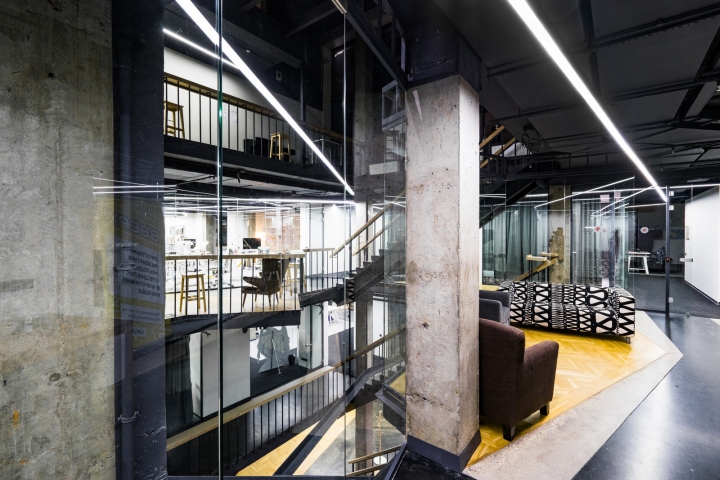

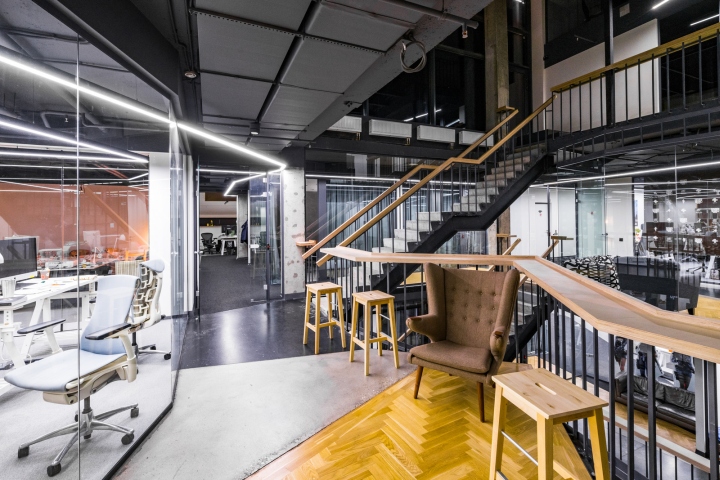

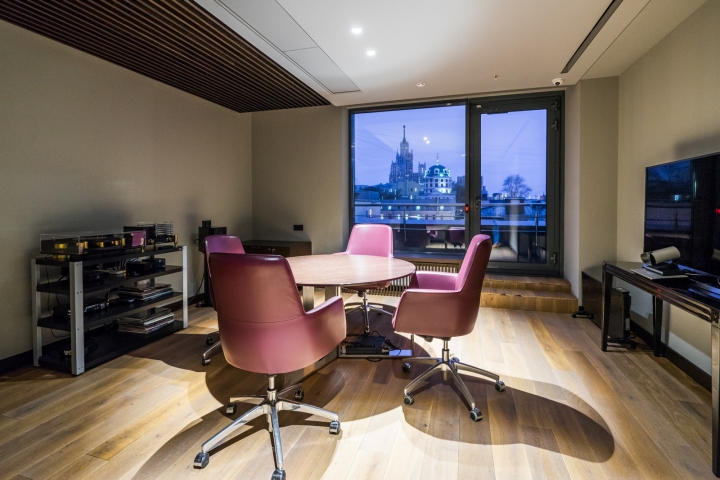
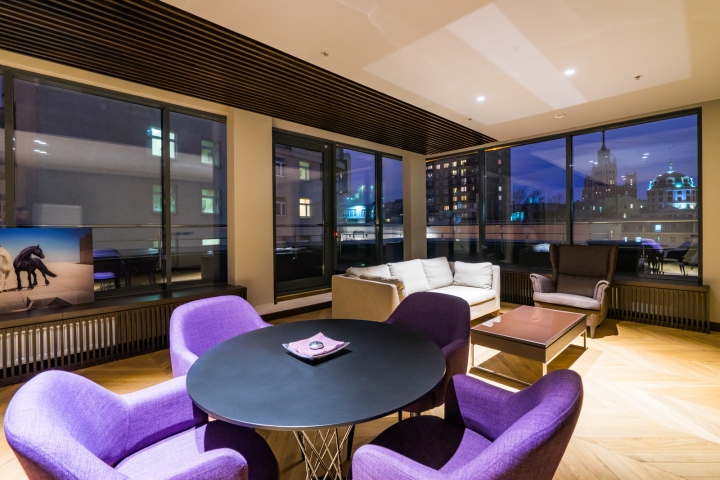
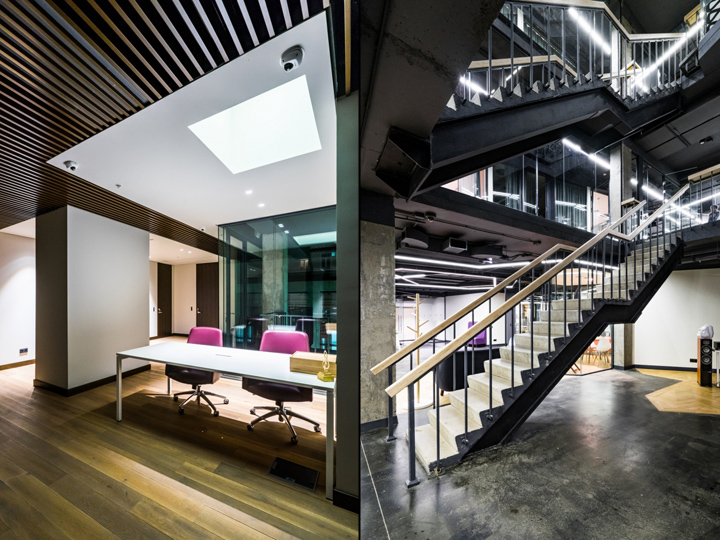
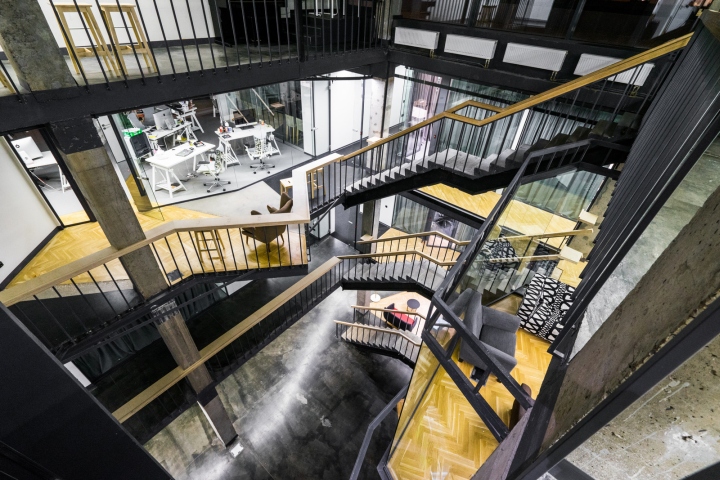
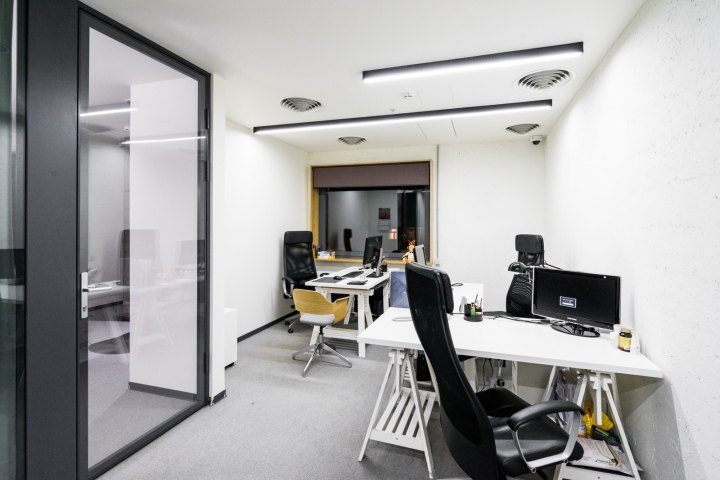
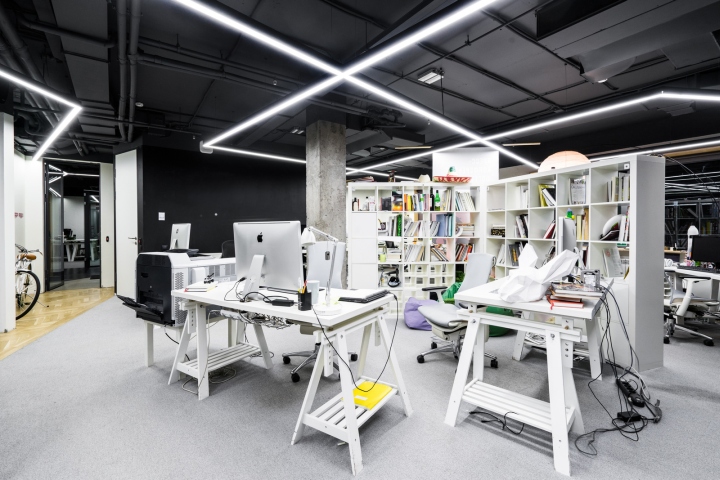
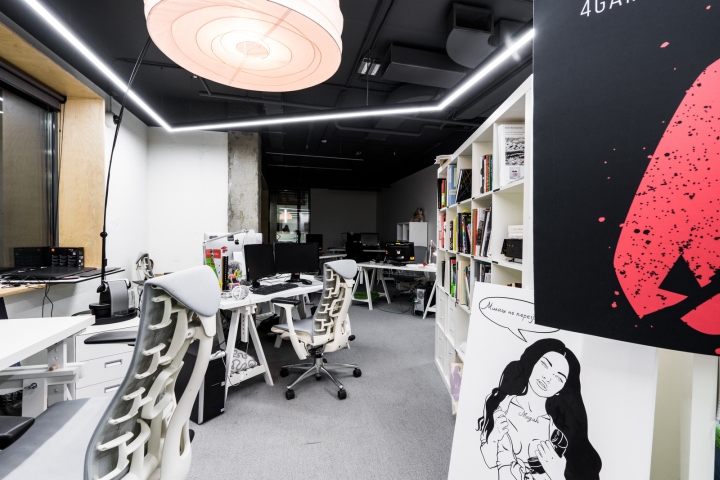
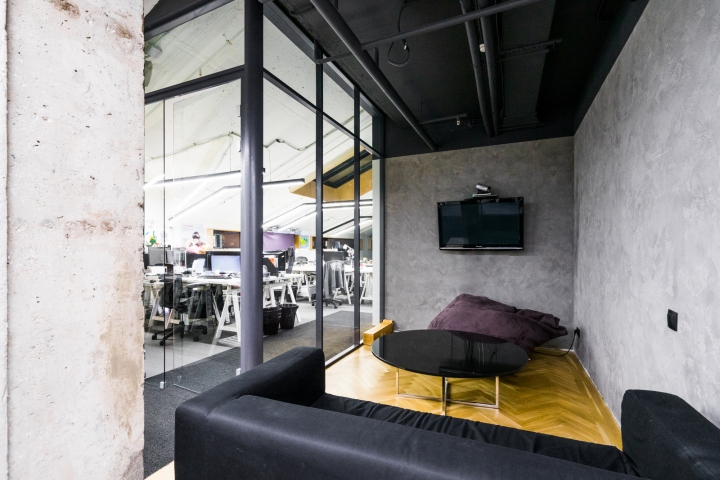
http://officesnapshots.com/2016/05/11/innova-offices-moscow/
















