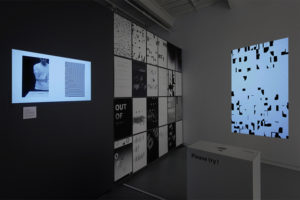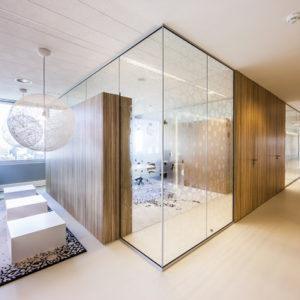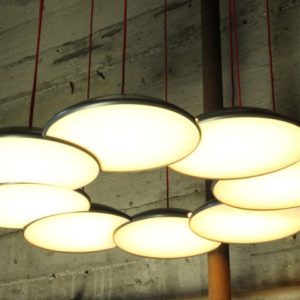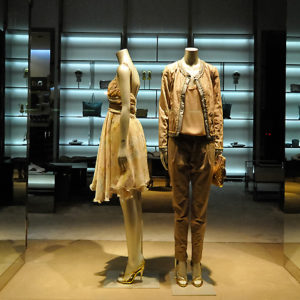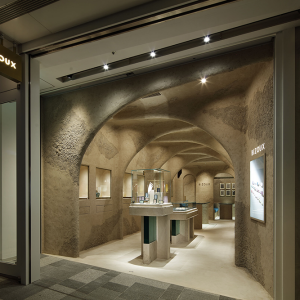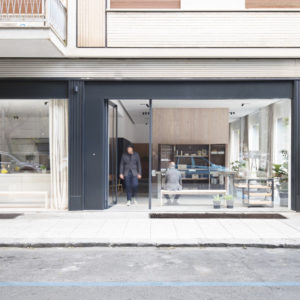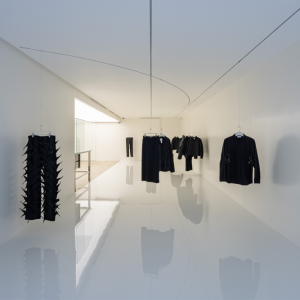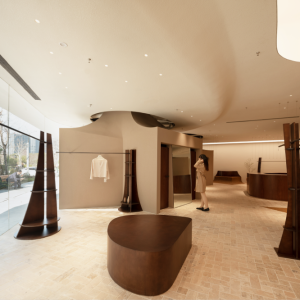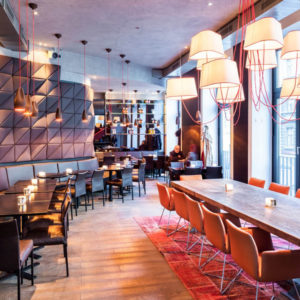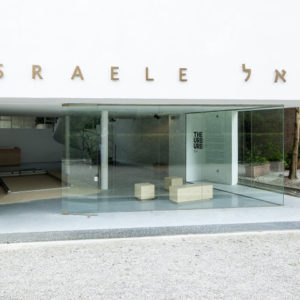
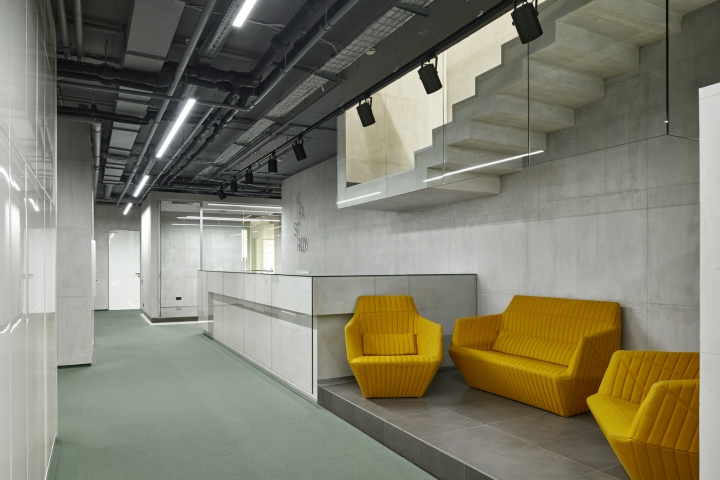

VOX Architects has developed the new offices of leading construction and development company Alfa-Stroy located in Yekaterinburg, Russia. Alfa-Stroy executive management and employees are young and vigorous, so the head quarters office had to be hi-end, contemporary, smart and clever, just like Clever Park business center where it is located.
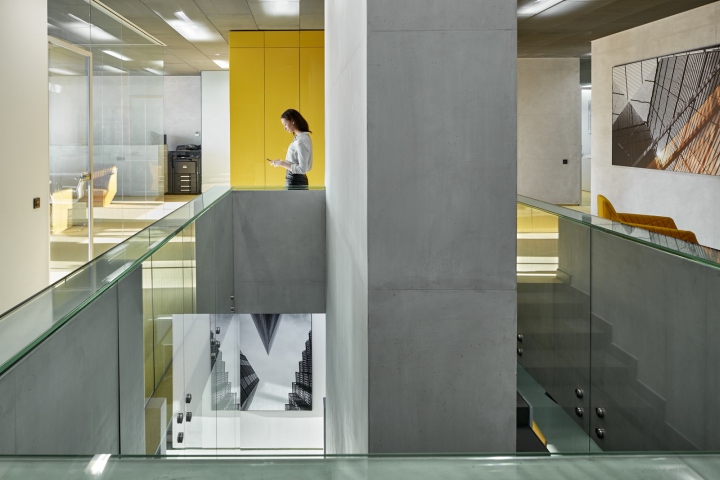
While designing this project architects had to solve two different tasks. First – to separate the inner office space from the visitor’s flow. So that lower floor area was intended for solving group tasks and serving clients, while the first floor became space internal affairs of the company. Second task was to demonstrate values and company’s activities specifics: building, construction and development.
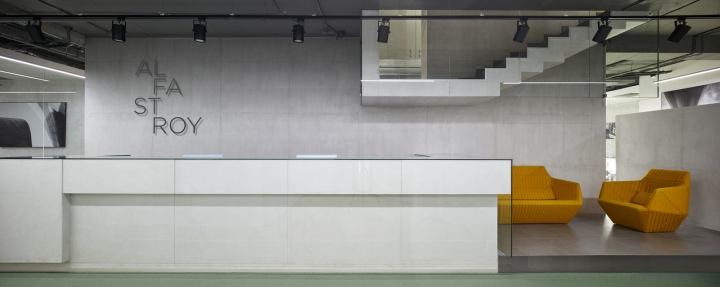
That is why the basis of the concept was created with attention to the client’s progressive aesthetic vision. Client’s team was ready to experiment with modern materials and new technologies. The office image is formed by an expressive combination of minimalistic textures and brutal construction materials such as concrete, metal, glass. The walls in the office are concrete-cast in place with framework marks; the metal grid hides ceiling engineering systems and creates special effect by defusing lamp light. The varnished case furniture elements contain coffee points, wardrobes, and storage places. The image of the leading construction company is emphasized by the large photos of worldwide Architecture.
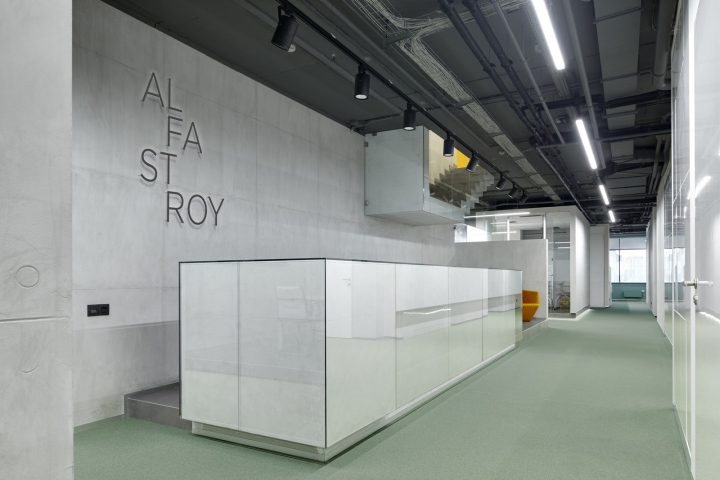
Office layout is created as a rational answer to the brief. Meeting rooms are made of glass and concrete, lifted up a bit on the low podiums in the open space on the first floor. Biggest one is a main conference room for big project teams. Workstations are located mainly along the perimeter of the building with a nice daylight. Transparent volumes of the meeting rooms create office space structure and preserve visibility and excellent insolation. The central core vertical structure unites different levels. It contains stairs, reception and visitor’s area. CEO office with it’s own reception and the deputy’s office designed as a big conference room are located on the second floor. Small recreation rooms and bathrooms with showers provided as well.
Design: VOX Architects
Principal architects: Boris Voskoboynikov, Maria Akhremenkova
Project team: Boris Voskoboynikov, Maria Akhremenkova, Andrey Koskov, Olga Neiter-Ivleva
Construction: Alfa Stroy
Photography: Sergey Ananyev
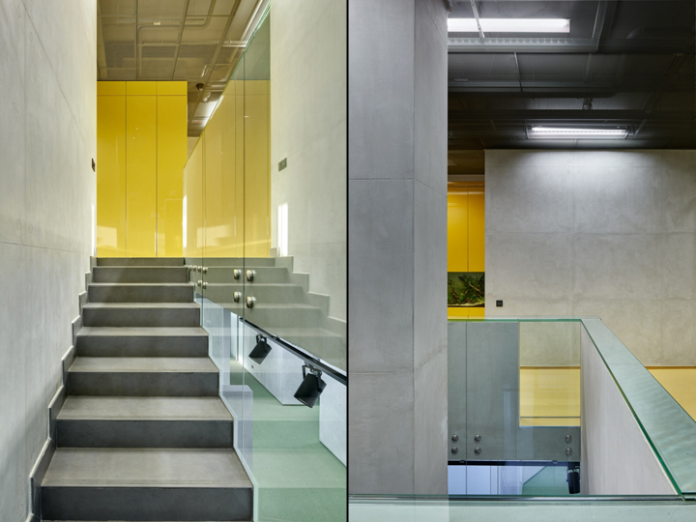

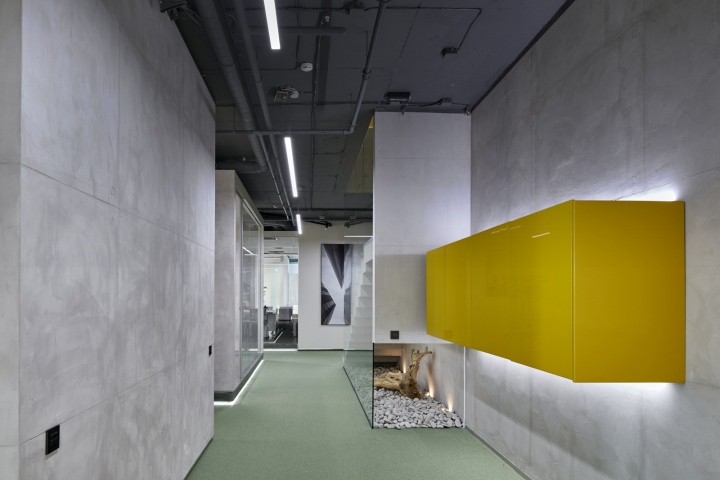
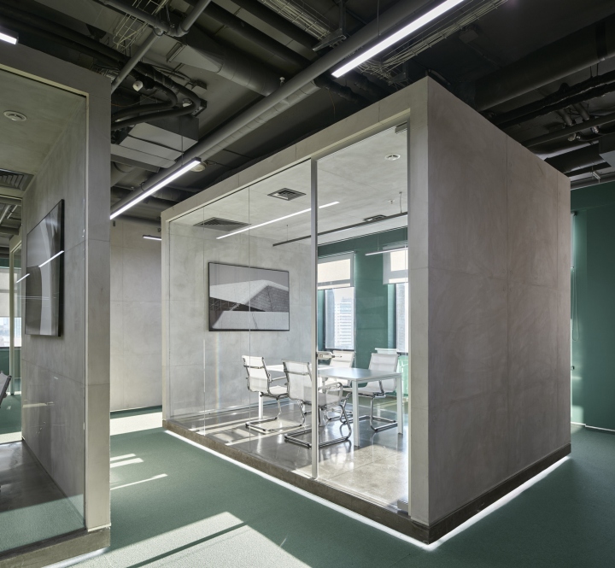
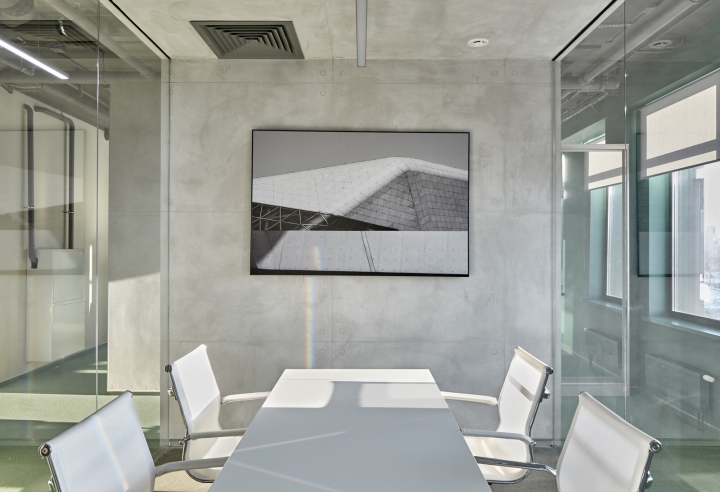
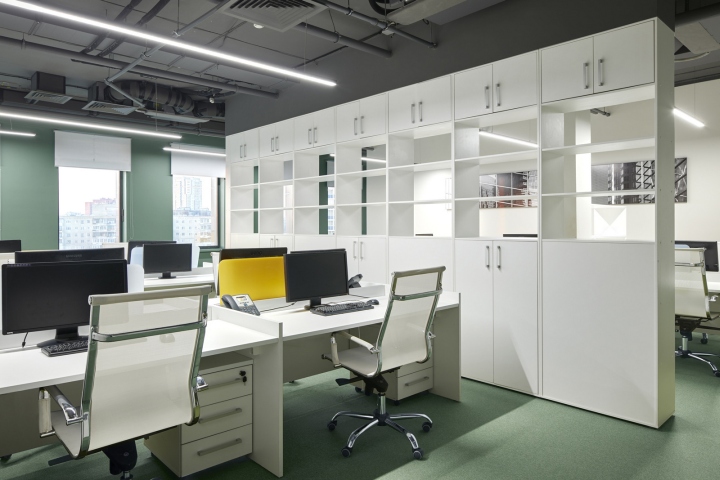
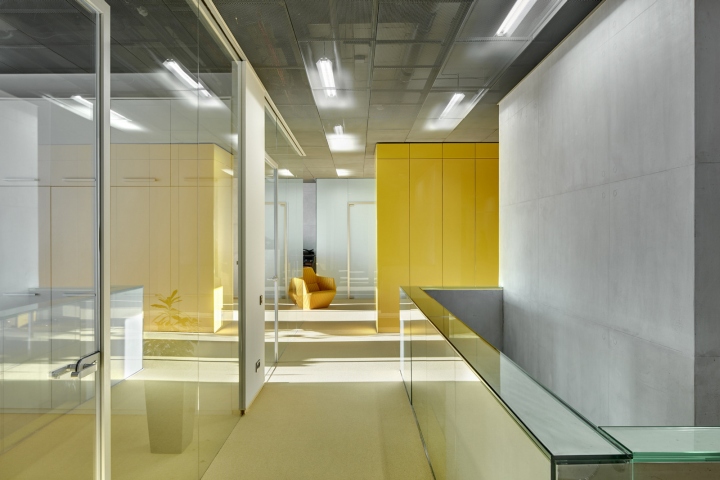
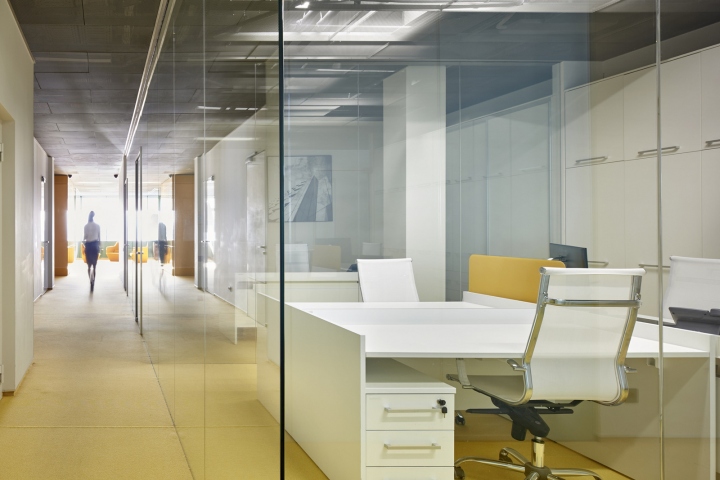
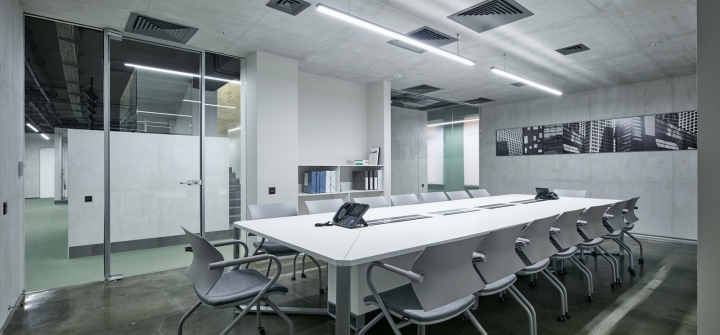
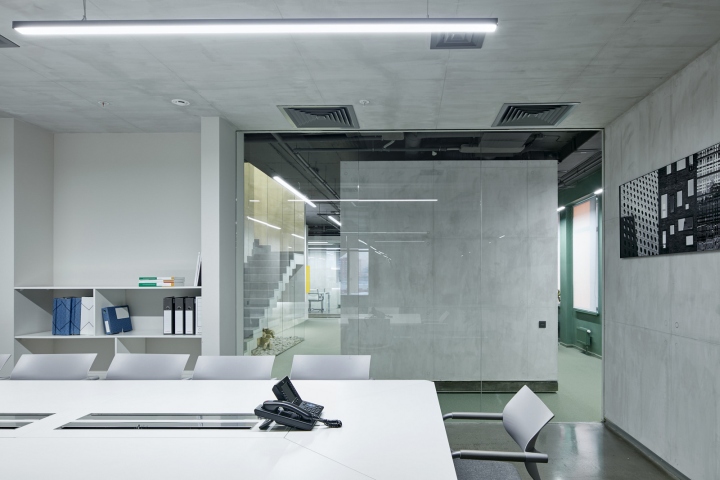
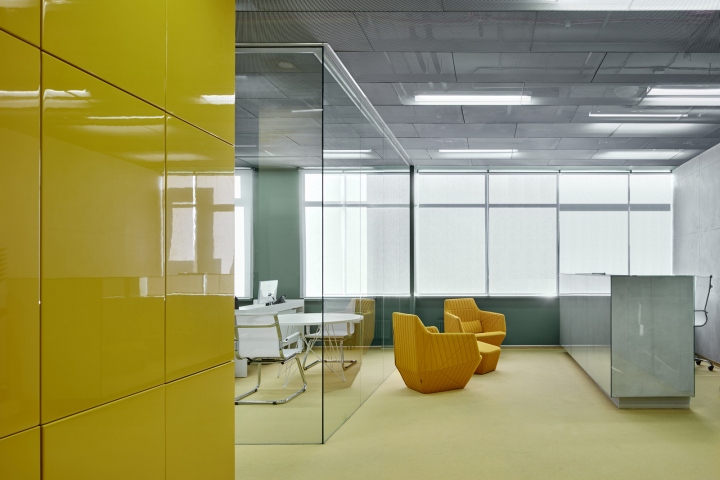



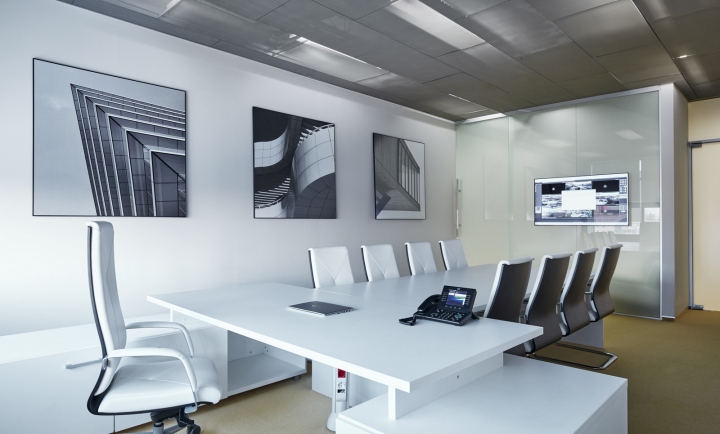
https://officesnapshots.com/2016/06/02/alfa-stroy-offices-yekaterinburg/


















Add to collection
