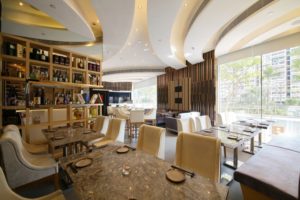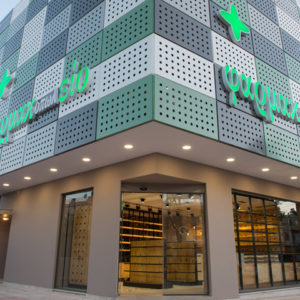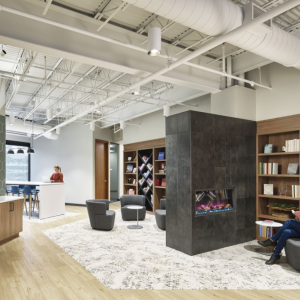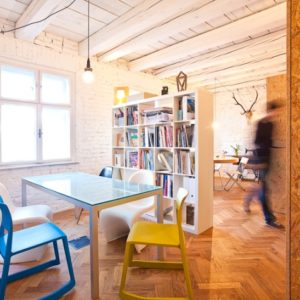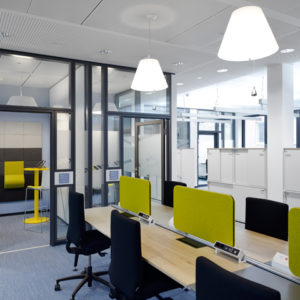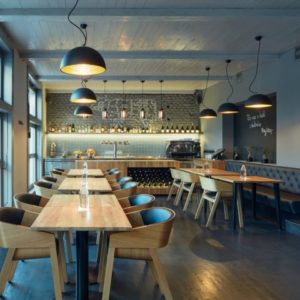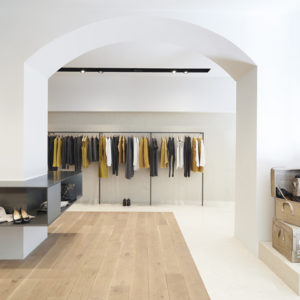


The concept for the design of the Balmain Aesop store came from an understanding of the suburb, the existing materials and the context of the address. The aim was to present a space that was as familiar and utilitarian as the backyard shed with a contrast that is the sophistication of the Aesop product and brand.
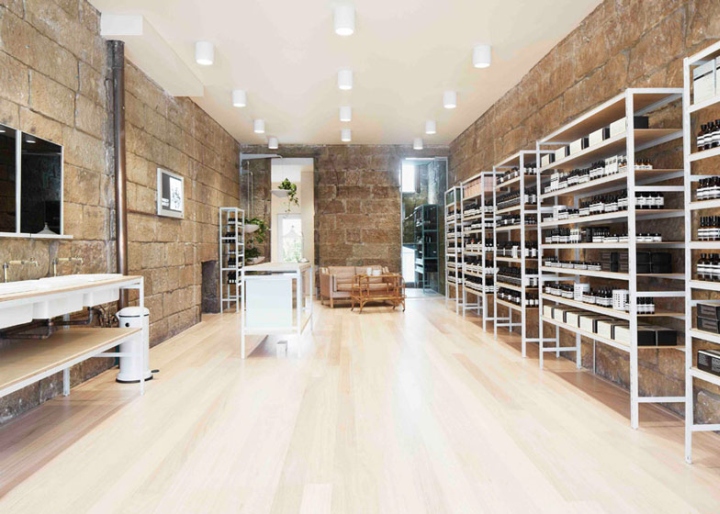
The history of Balmain and the neighbouring Cockatoo island is one of work, grit and industry. Much of this has moved on now, though, the legacy still resides in the buildings and foreshore. The design of the Aesop store draws from these materials, colours and shapes. Removing the former fitout revealed raw sandstone walls, fireplaces and hidden doorways which have been retained and exposed as reference to this building history and place.

Detailing of the Balmain store centered around durability both visually and physically. ‘Off the shelf’ industrial components presented in an alternative way than that of their original purpose, provide solutions for interior fittings such as shelving and sink frames. This ‘re-working’ extends to the vintage furniture and customised lighting. Tinted concrete terrazzo references the foyers of apartment buildings built in Sydney in the middle of the century. Pale Australian timbers and a light colour pallet has been chosen to emphasize the natural light from both directions.
Designed by Henry Wilson Studio

http://www.dezeen.com/2014/04/22/henry-wilson-studio-converts-former-bakery-into-sydney-aesop-store/




