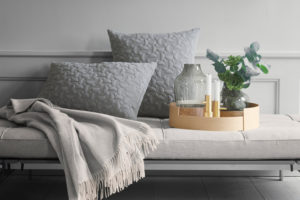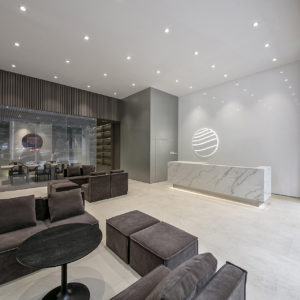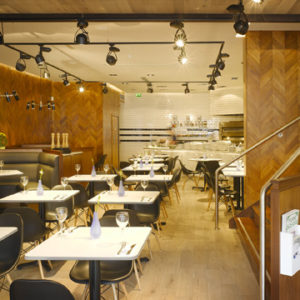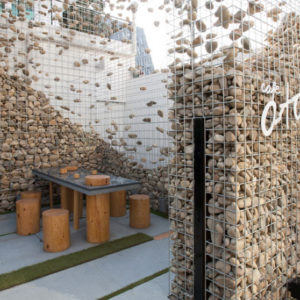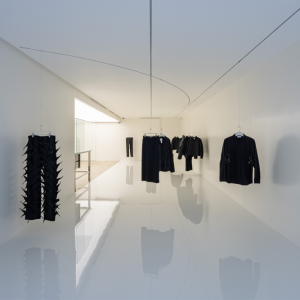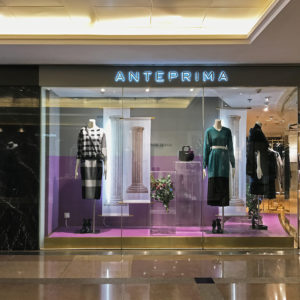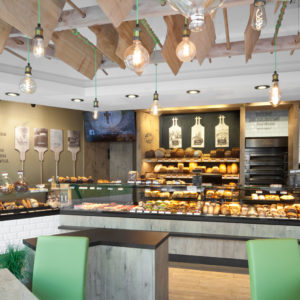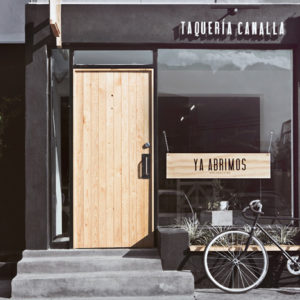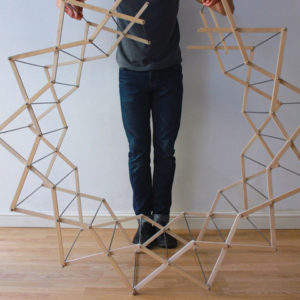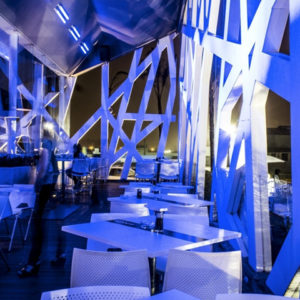
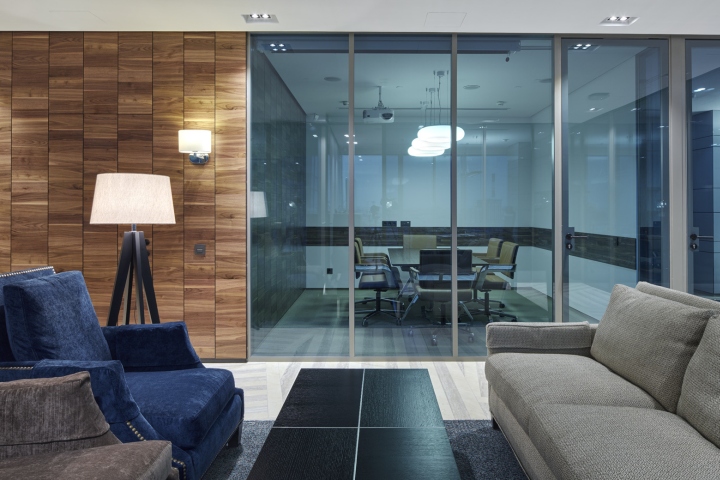

UNK Project has designed the offices of FC Capital located in Moscow, Russia. Architects had a task to create two divisions within one office space with various functions and non-crossed visitor flows. The office layout provides for division into two separate parts existing independently – each has its own reception and a necessary set of service rooms. They can be accessed from the elevator lobby through two different entrances and at the same time they are connected by the inside door.
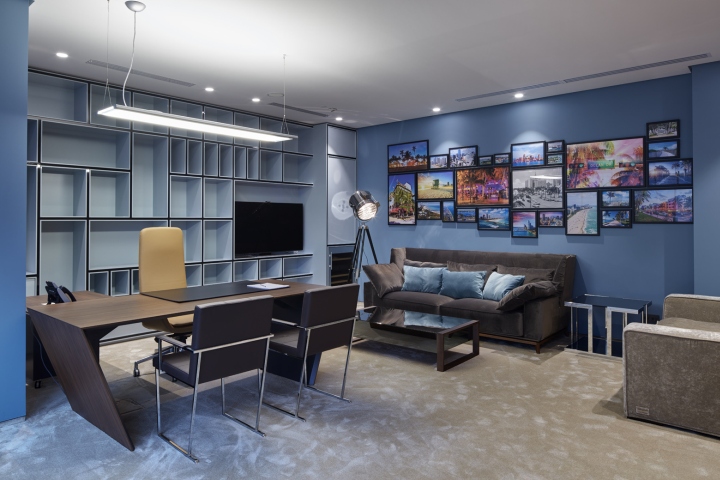
Use of the related colour scale and decorative ornaments allowed to create spaces similar in perception. Objects and interior parts used in one part for a floor appear on glass partitions of another part or pass over from walls to a ceiling, etc. That way, the architects managed to avoid visual monotony.
Design: UNK Project
Project leader: Nikolay Milovidov
Project team: Alexandra Gorina, Yana Bolotaeva
Photography: Sergio Anan’ev
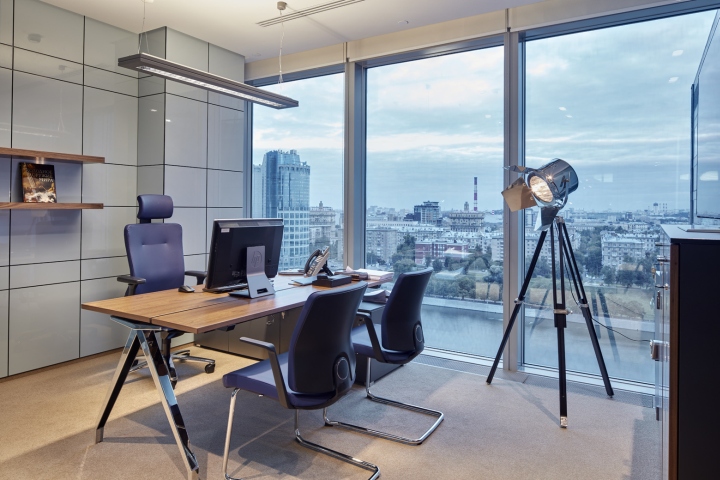

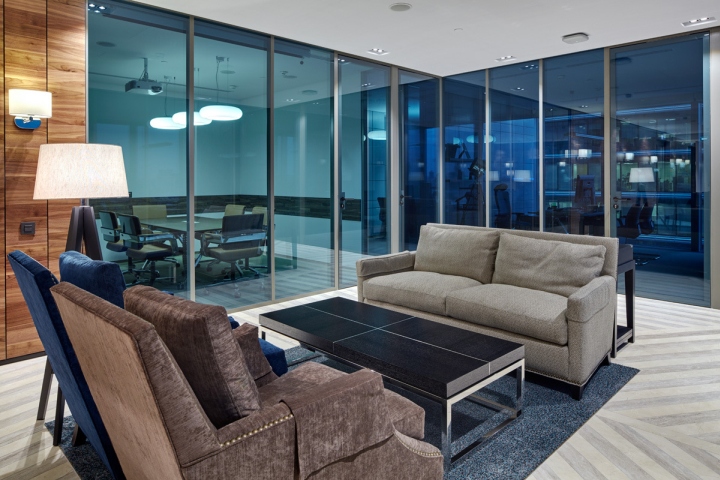
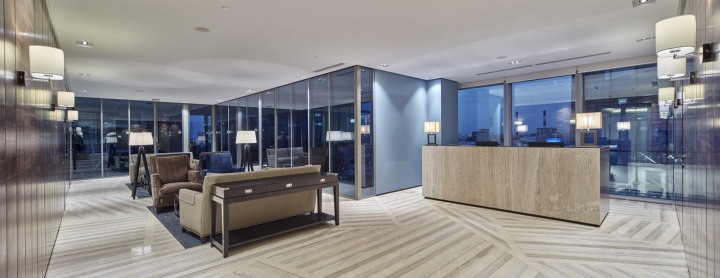
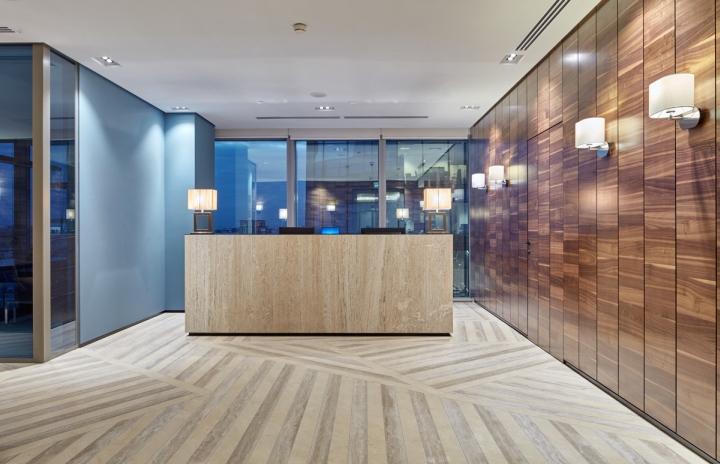
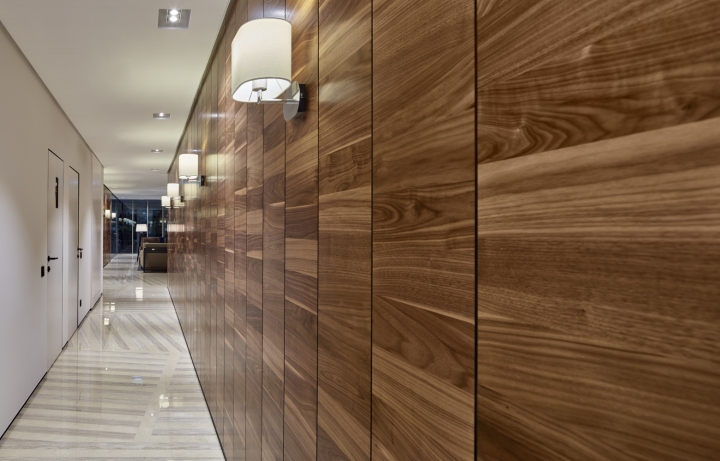
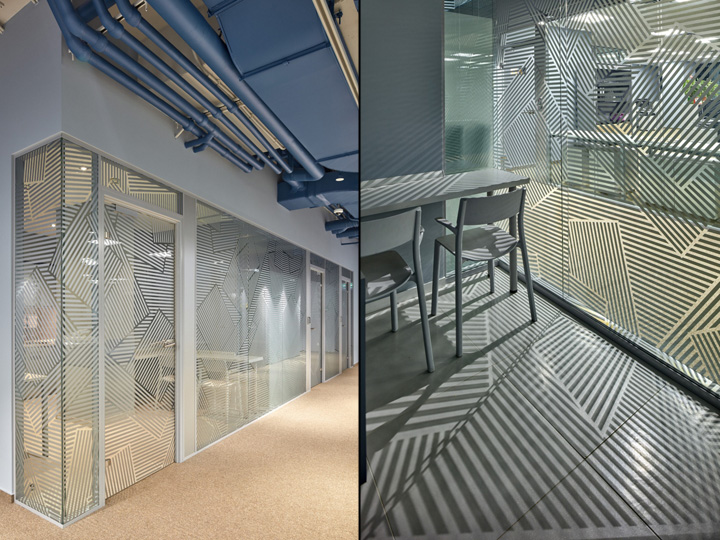

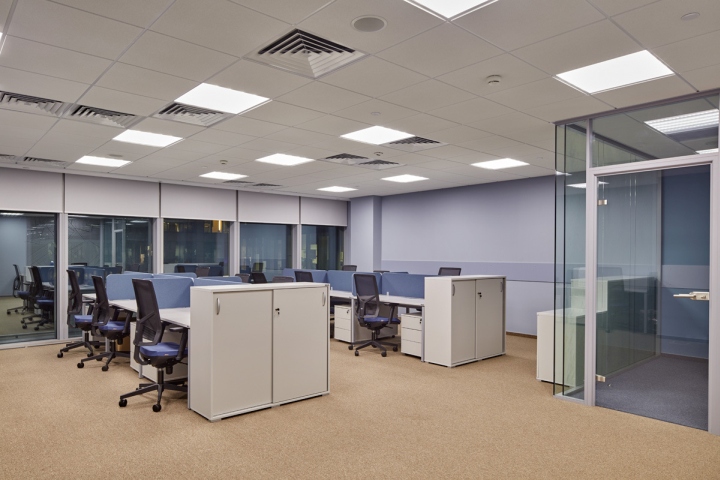
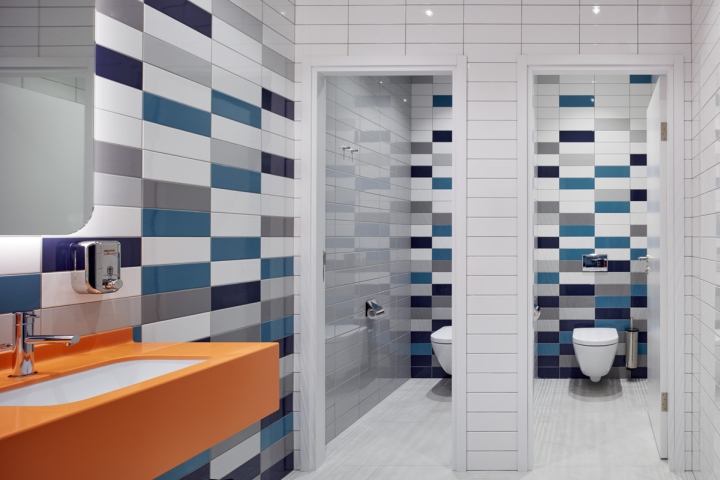
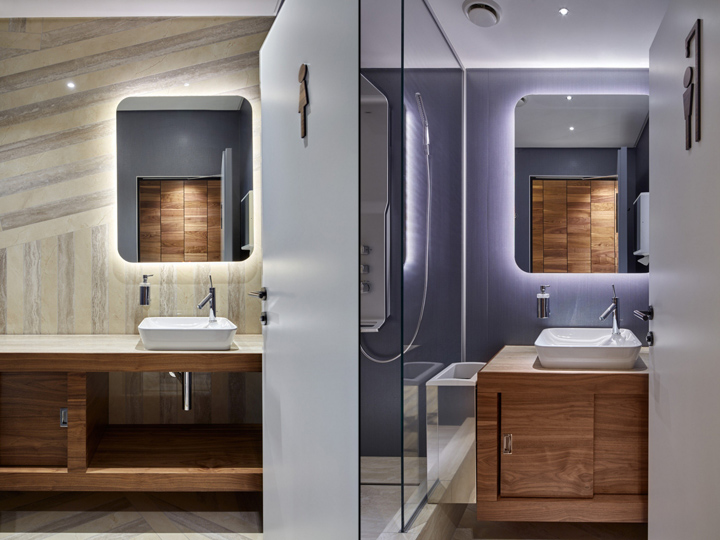
https://officesnapshots.com/2016/06/03/fc-capital-offices-moscow/












Add to collection

