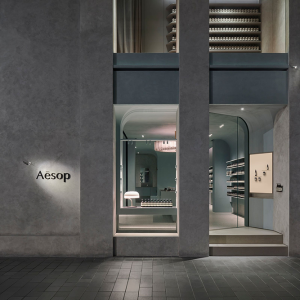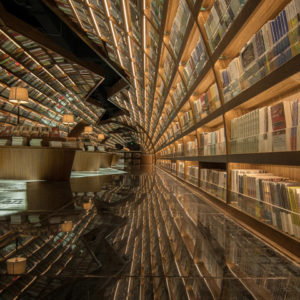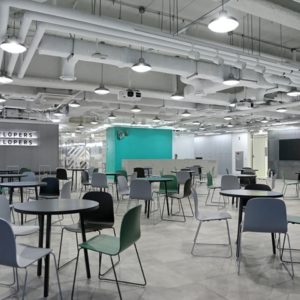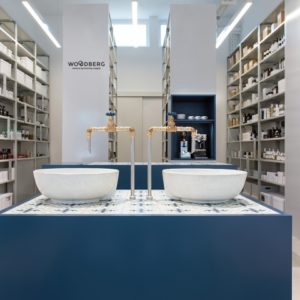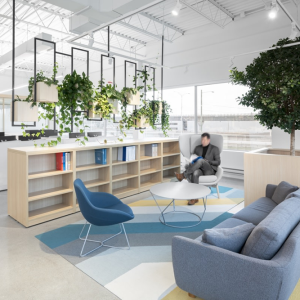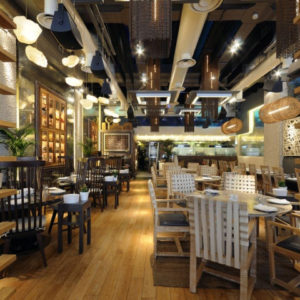
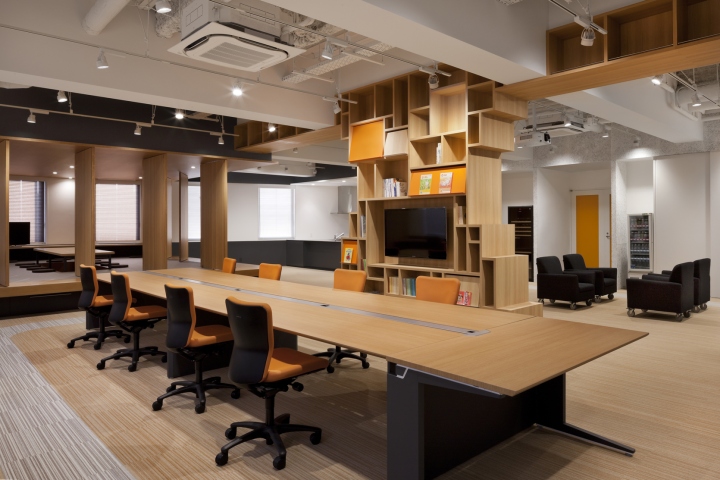

Kobunshoin is a publisher of school textbooks and reference books located in Yotsuya, Tokyo Prefecture. This project took what was a large workroom and transformed it at the client’s request into a free workspace designed to suit a variety of working styles and tasks. Being a publisher of school textbooks, the design theme for Kobunshoin’s office is reminiscent of the indelible image many people would have of a typical Japanese elementary school.
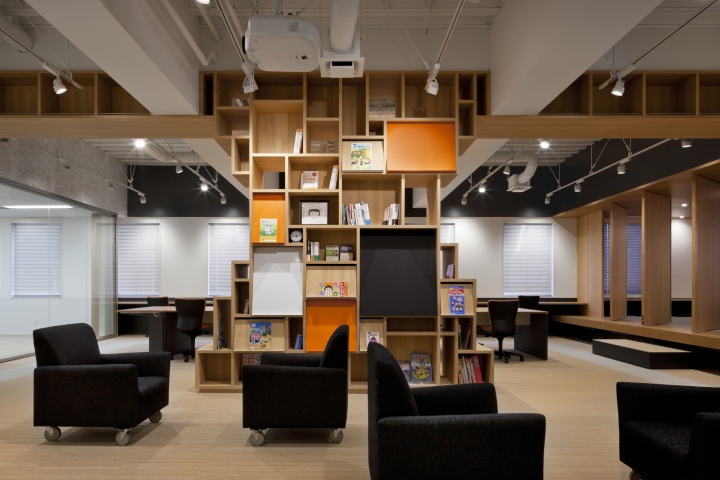
The approximately 330m2 space consists of a large conference room, a Japanese-style raised floor room with sunken floor under the table, a kitchen and bar area, and sofa and counter seating. In the center of the space is a large bookcase, symbolizing a large tree of the type you may find in the grounds of a school and designed to be the focus point of communication between staff members.
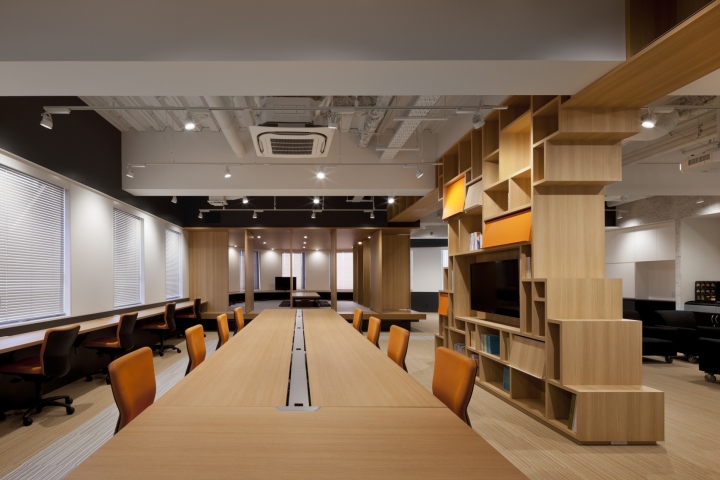
The Japanese-style raised room has a series of doors along its sides that can pivot closed to create a separate room. The nearby bar counter can also be turned 90° to create a dining table.
Designed by GRIP&Co
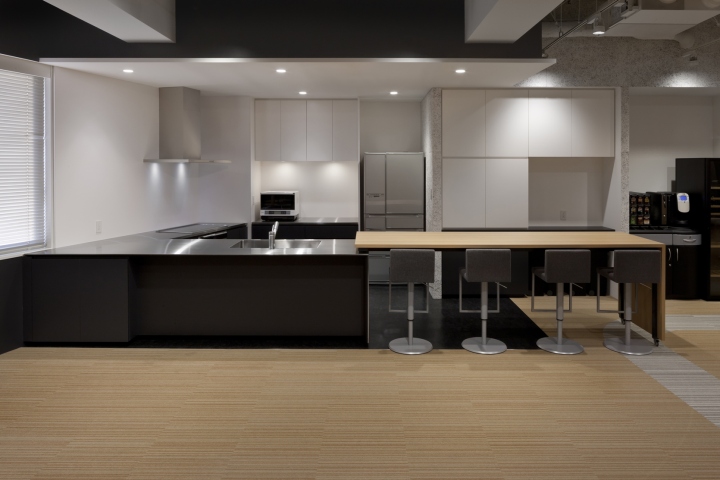
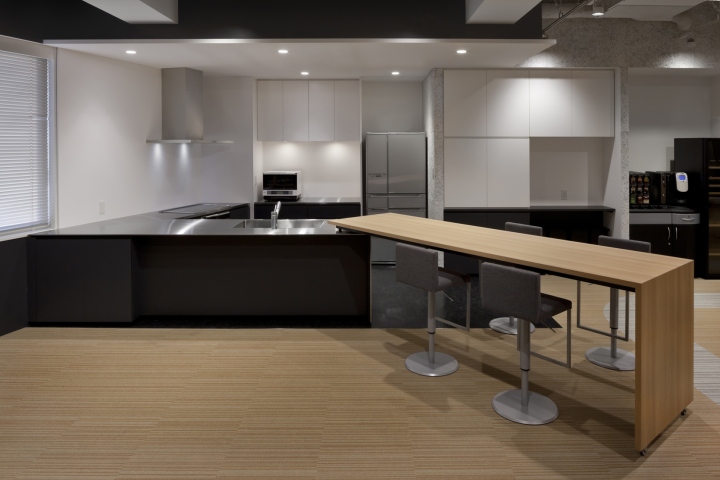
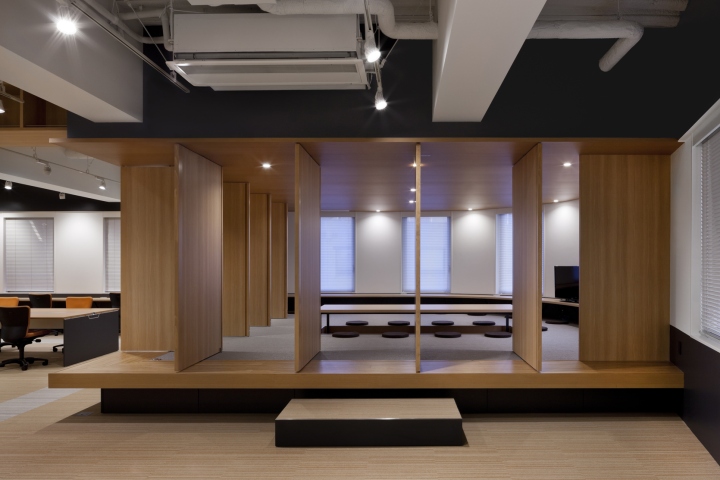
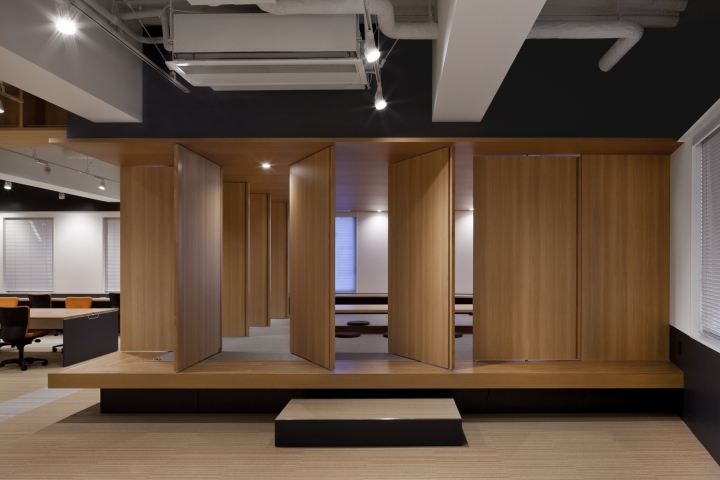
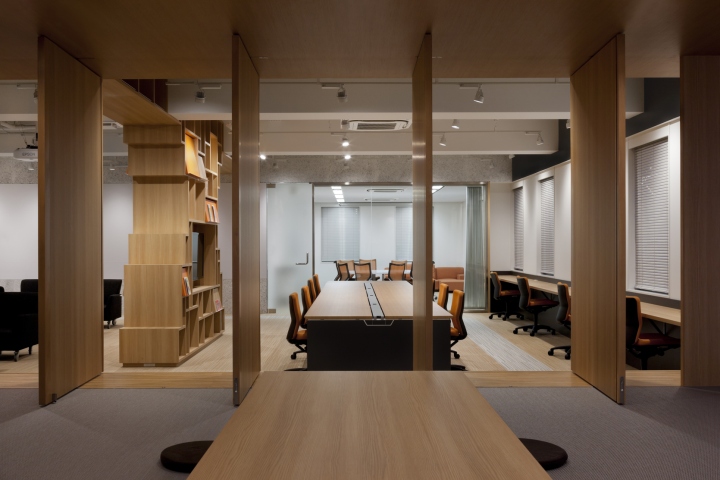
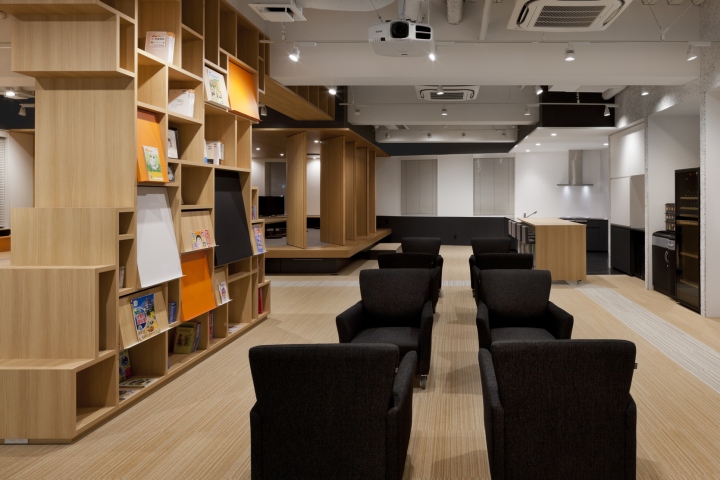
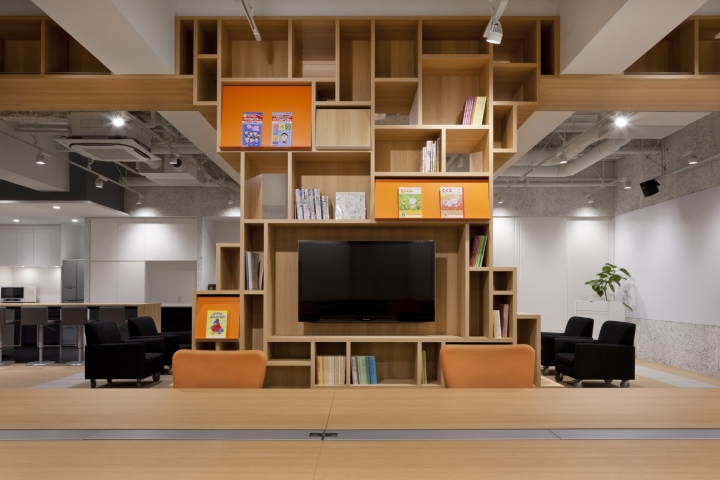









Add to collection




