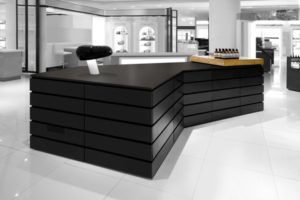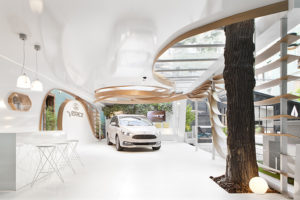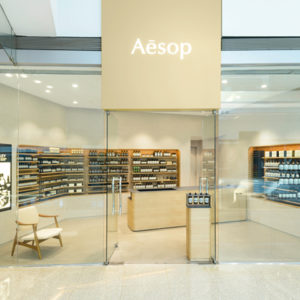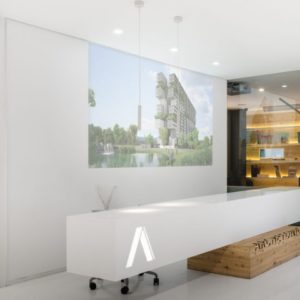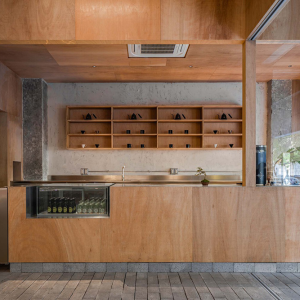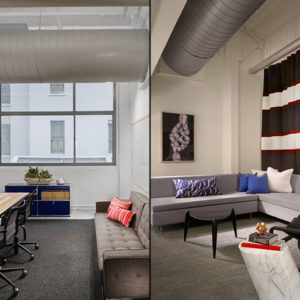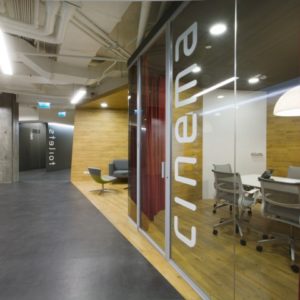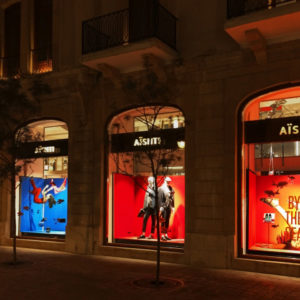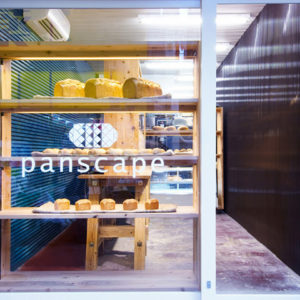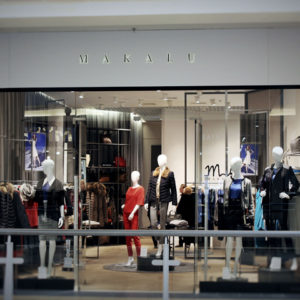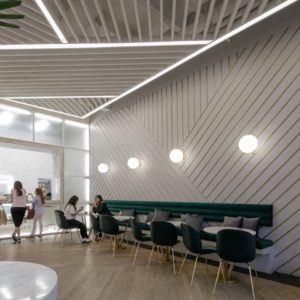
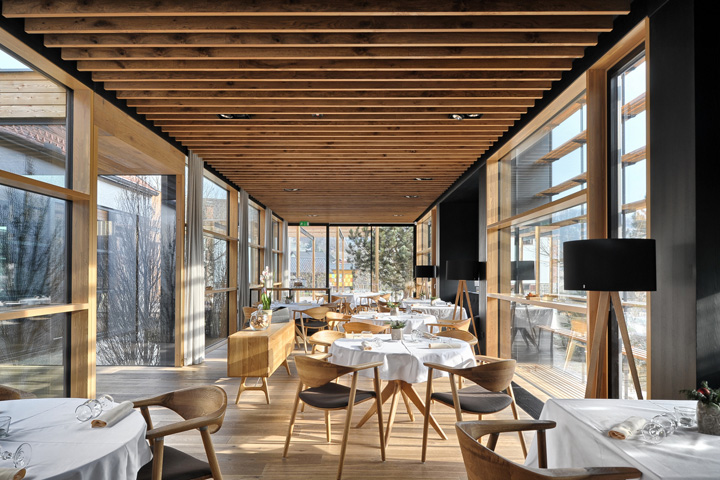

Renovation and addition of House Denk, a restaurant with a long-standing tradition and a renowned reputation, started with a bold vision in a head of a young, dashing chef Gregor Vračko. After perfecting his cooking skills in the finest restaurants of Portugal, Germany, Austria, The United Kingdom, The States and elsewhere, he returned home, determined to merge the tastes and aromas of the world with local tradition.
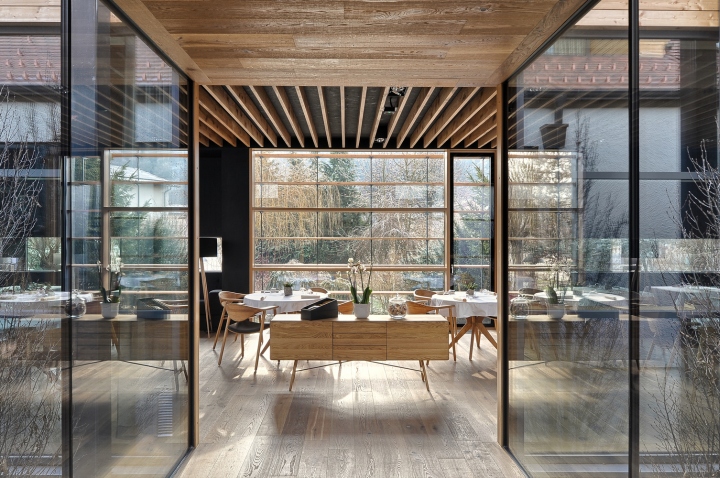
But first, he needed a place with the appropriate atmosphere. Boštjan Matul and Dominik Sagadin, two young aspiring architects seemed like the perfect creators to materialize his vision. The restaurant standing today at the crossroad in a small village next to the Slovenian-Austrian border could be seen as merely a renovation, but the splendid fusion of modern breeze and local tradition surpasses everything in its close and distant region, architecturally and culinary.
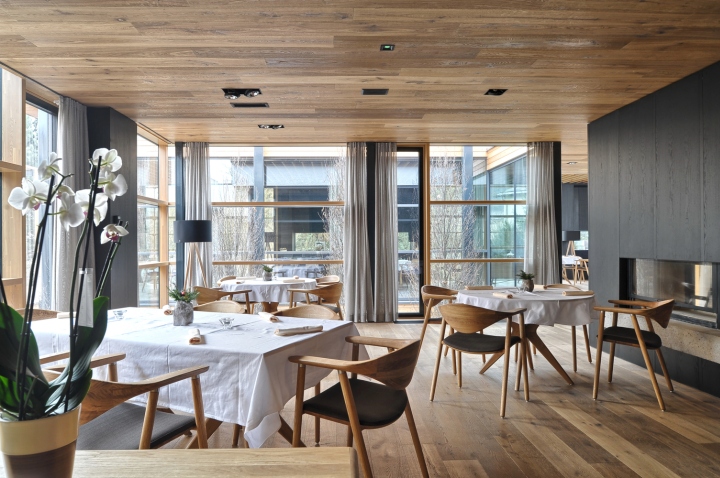
Even though the extension of House Denk looks rather contemporary, its simple structure of two longitudinal volumes doesn’t marginalize the rest of the village. The first volume is facing the street, inviting the guests to come closer, whereas the second offers an intimate meal with boundless views of the surrounding garden. The two volumes comprise and subtly hide the existing building; their appearance is on the edge of being only an extension. Not only that they complete the old house, they also refine the village of Zgornja Kungota.
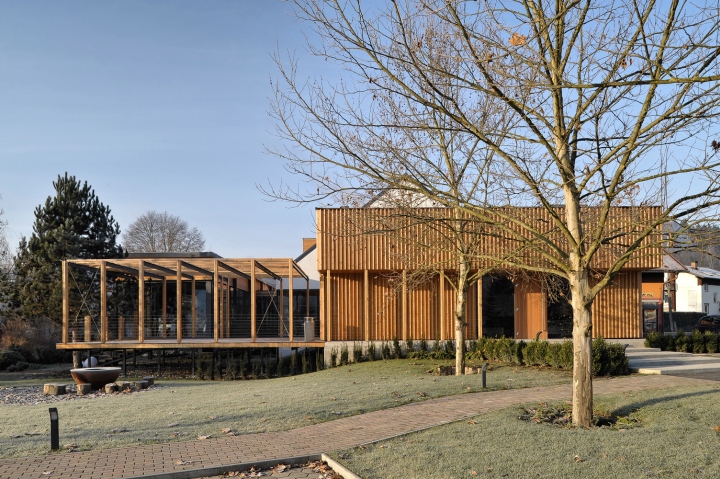
The main entrance in the eastern volume welcomes guests with its solemn ambience; dark textile floor, dark brick walls combined with rough wood, dim light and antique pieces. After a few steps, a whole new world opens through a transparent wall overlooking the green atrium: it is the passage to the dining area. The second volume with its pavilion formation poses as a contrast to the entry one.

It strings along southern side amidst trees and ponds; detached from the main house and accessed through a glazed bridge, it is generously lit with large windows, but still, the wooden floors and a dark ceiling provide just the right dusky atmosphere for the chef’s creations.
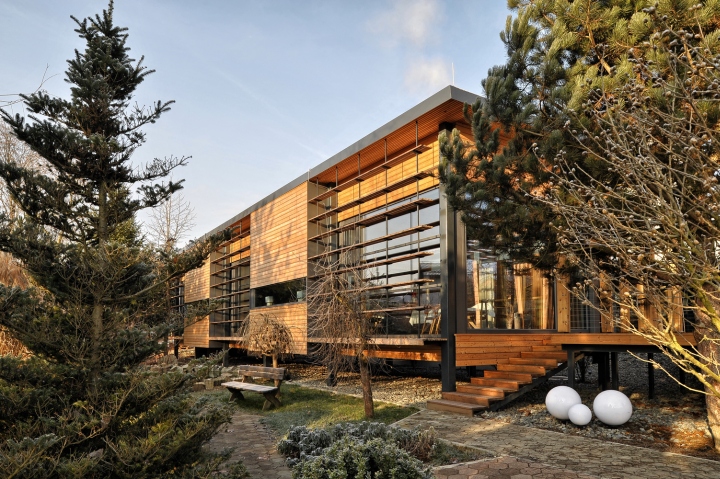
Both volumes are connected with a spacious outdoor terrace; the rhythm of pillars from the entry volume is gradually vanishing until it finally reaches the edge of the terrace. The dining extension and terrace refuse to follow slight descending of the terrain; they are lifted on refined metal pillars above the garden instead, letting the nature pass through and ramble around the atriums.
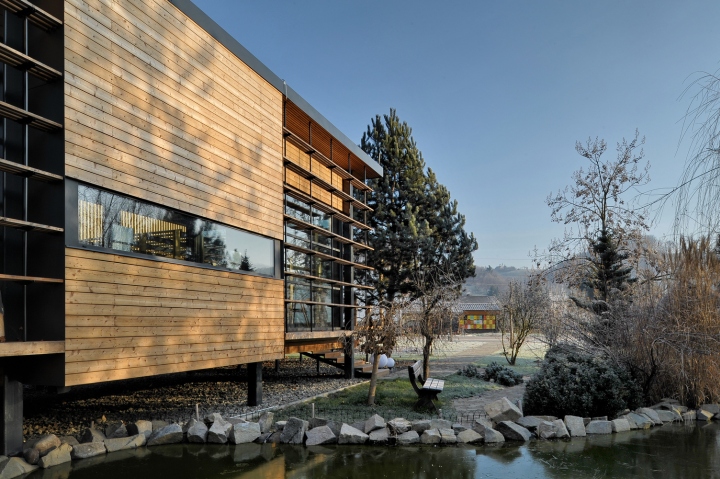
Restaurant House Denk stands proudly with its bold presence and just like its chef, exceeds expectations. A varied and an integral whole is gently woven into rural surroundings, boldly surpassing its domain.
Architects: AB objekt d.o.o.
Authors: Boštjan Matul and Dominik Sagadin
Photographs: Matej Lozar
Collaborators: Aleš Strašek u.d.i.g., Matevž Germadnik d.i.g.
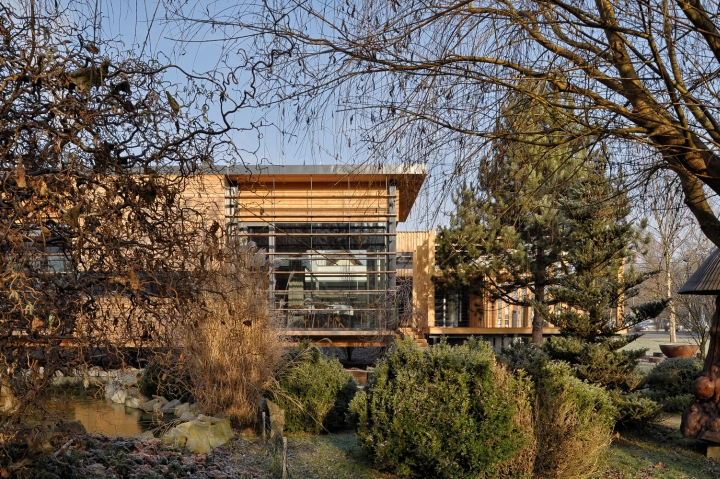
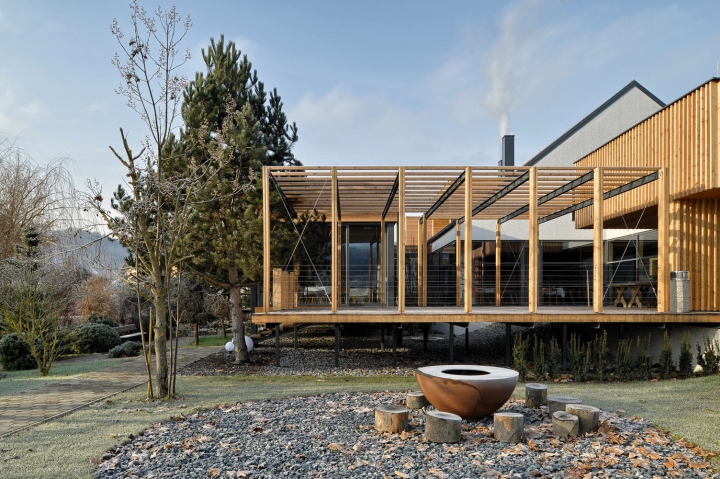
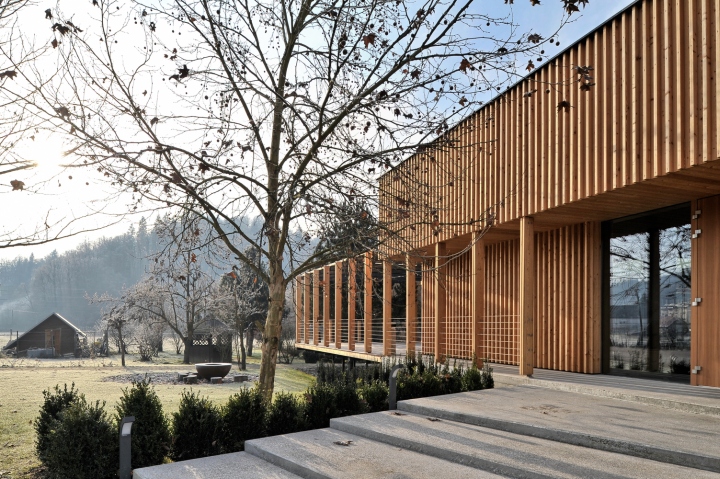
http://www.archdaily.com/789222/extension-and-addition-of-restaurant-house-denk-ab-objekt-doo








Add to collection
