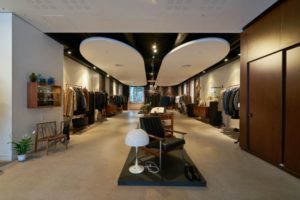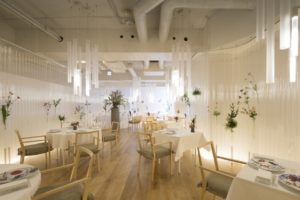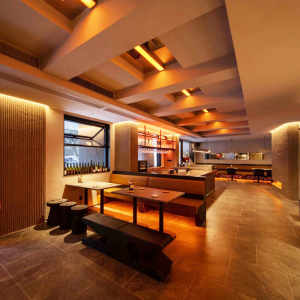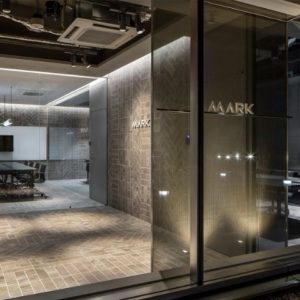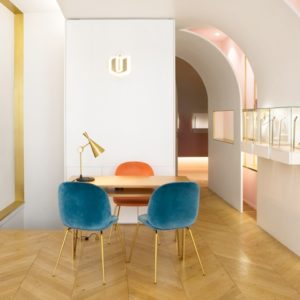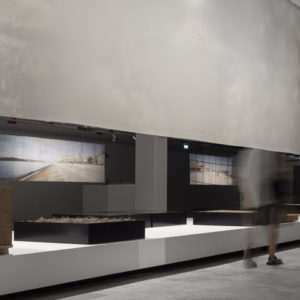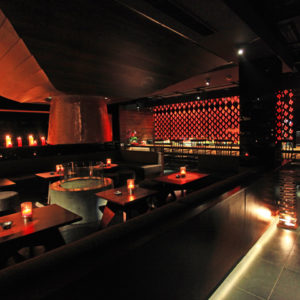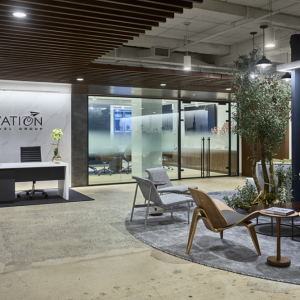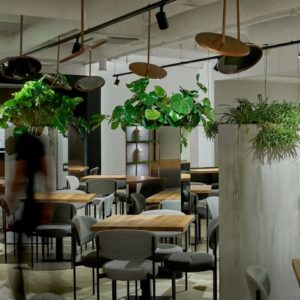
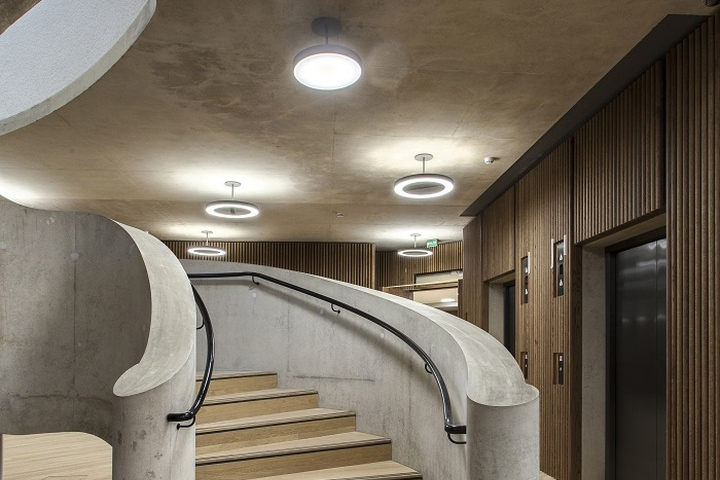

The new Blavatnik School of Government building provides the University of Oxford’s Blavatnik School of Government with a permanent home. Hoare Lea Lighting was commissioned by the University to design the lighting throughout the building. The lighting brief was to deliver a scheme which integrated seamlessly into the architecture, complementing its clean minimal form with a lit impression that echoed the circular nature of the building, without compromising energy efficiency and low maintenance requirements.
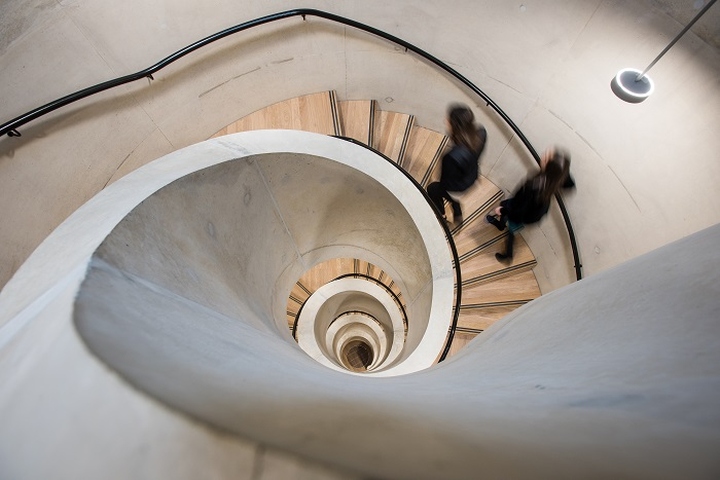
Designed by Herzog & de Meuron, the building is a marvel of concrete technology and the lighting design embraces the use of concrete finishes. This has been achieved by careful consideration of how the eye and brain perceive ‘white’. The high levels of daylight entering the building are seen as ‘cool’ or blue in colour temperature. In contrast, the artificial light is seen as ‘warm’ and this in turn ‘warms’ the concrete finishes, softening what can sometimes be seen as a cold material. Visitors enter into the heart of the building via the forum. Located on the lower ground floor, this large circular atrium space cuts through the centre of the building connecting all levels and giving views across all floors.
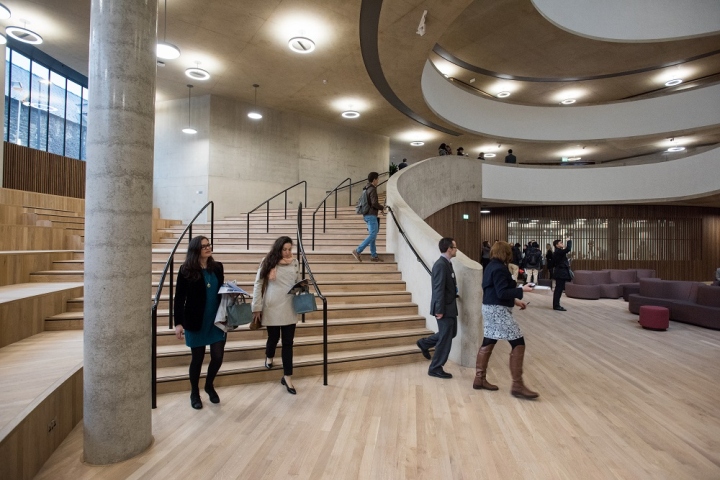
Lighting across the floors is provided by seven bespoke luminaires, the design of which was inspired by the cylindrical form or the building. The luminaires are either recessed, surface-mounted or suspended, and either solid disc or halo in shape. While each luminaire varies in style, helping to delineate different spaces, their common visual language complements the architecture, giving a homogenous feel and offering a simple, but effective, design detail.
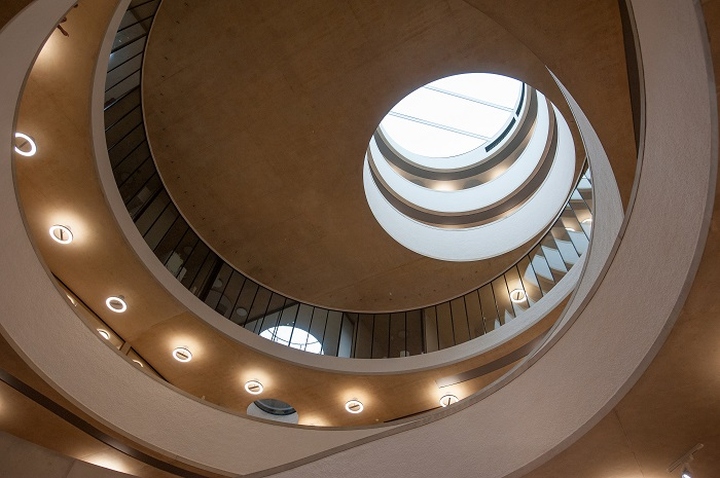
At the main entrance and across the bleacher seating varying sizes of halo and solid luminaires are suspended at different heights, echoing the architecture as it spirals and flows. These draw the eye through the space, while creating soft pools of light across the concrete soffits. In addition to the general illumination, remote controlled spotlights around the perimeter of the Forum give flexibility, ensuring specific areas or presenters can be spot lit when required. Large 650mm diameter halo pendants run around the circulation spaces, complementing the scale of the open areas. Within the offices, solid surface-mounted circular luminaires, with direct/indirect light distribution, provide high levels of illumination efficiently.
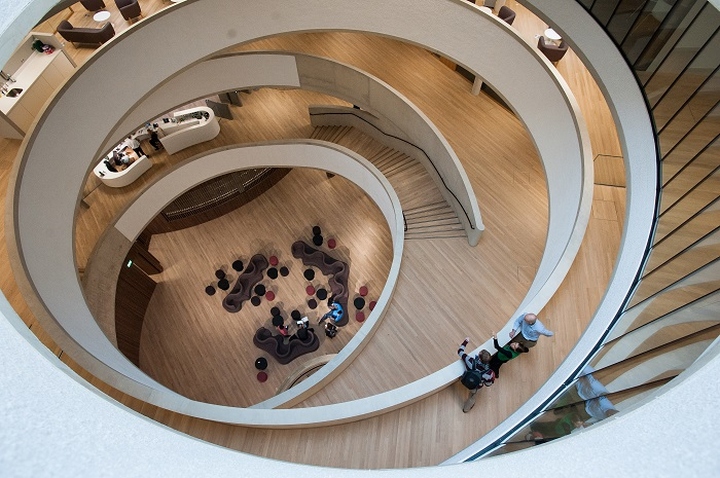
Also on the lower ground floor, there are two horseshoe-shaped lecture theatres and a large flexible teaching space which can be used as a single, large room or divided into four areas for smaller meetings. Within these spaces, circular recessed luminaires provide low-glare ambient light, while track-mounted spotlights add flexibility and focus to the presenting spaces.
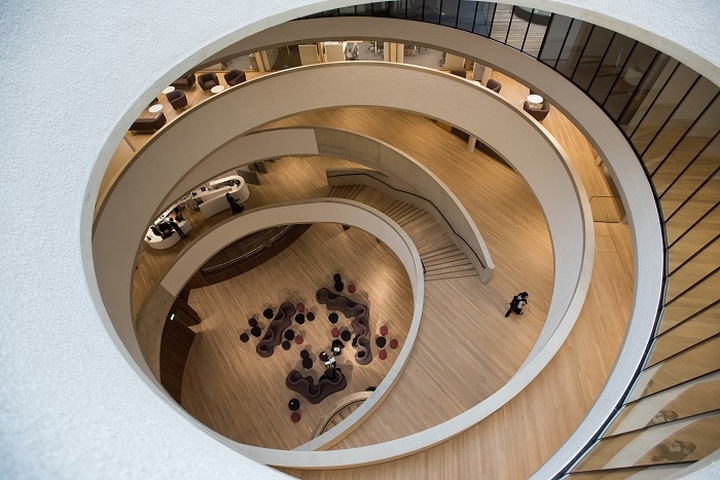
A full daylight study was undertaken to ensure daylight penetration was maximised, while minimising solar gain. Additionally, motorised blinds were integrated within the façade system to provide maximum comfort and flexibility within the building. Teaching spaces are located around the atrium, ensuring daylight reaches into lecture theatres. Dividing walls made of clear glass and internal courtyards with skylights bring in daylight to work and study spaces, creating a warm, comfortable and open environment.
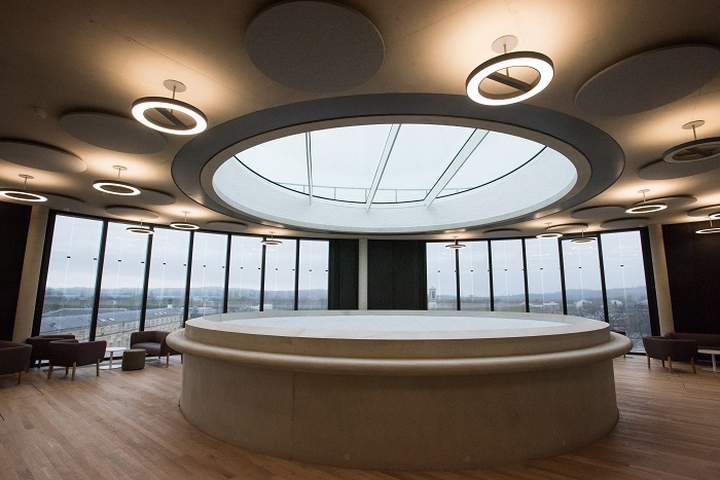
The University of Oxford promotes high levels of sustainability in all its buildings. It was therefore particularly important for the luminaires to perform efficiently. Two diffusers were developed for the lights: a general illumination option provides maximum efficacy and was used in the main circulation areas, while a low-glare option was used within teaching and office spaces to ensure a comfortable environment. This combines with efficient LED chips to achieve low energy use. The Lecture Theatre, for example, has achieved 1.2W/m²/100Lux, the circulation spaces 1.15W/m²/100Lux and the large offices 1.5W/m²/100Lux.
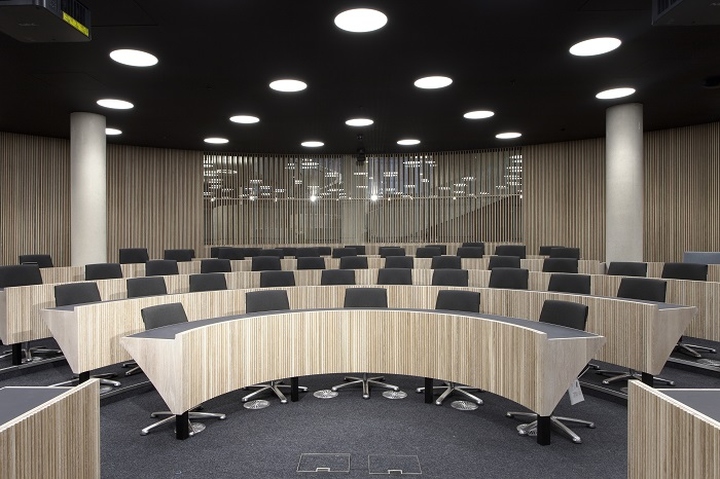
Each luminaire is controlled via DALI protocol, allowing maximum flexibility and management of the luminaires and spaces. The atrium and adjacent areas across the seven levels are controlled together to ensure the space is viewed and controlled as a whole. Lecture theatres and teaching areas have scene setting capabilities, so that the lighting can be dimmed to the appropriate levels according to task. Offices are also dimmable, allowing individual users to work within their preferred lighting levels. Presence detectors throughout ensure luminaires are only on when required, thereby minimising energy use. Daylight detection within spaces that benefit from the large glazed facades ensures lights are automatically dimmed when daylight is adequate. Hoare Lea will monitor the building for an additional two years to ensure the building continues to work for the user.
Architect: Herzog & de Meuron
Project Managers: University of Oxford Estates Services and Gardiner & Theobald
MEP Consultants: Hoare Lea
Lighting Design: Hoare Lea Lighting
Lighting Manufacturers:
Wila – bespoke family of circular luminaires throughout building
Artemide; Hoffmeister; Orluna; Osram; RCL Lighting; Regent; Sylvania; Trilux; Zumtobel
Contractors: Laing O’Rourke and Crown House Technologies
Photography: John Cairns, Redshift
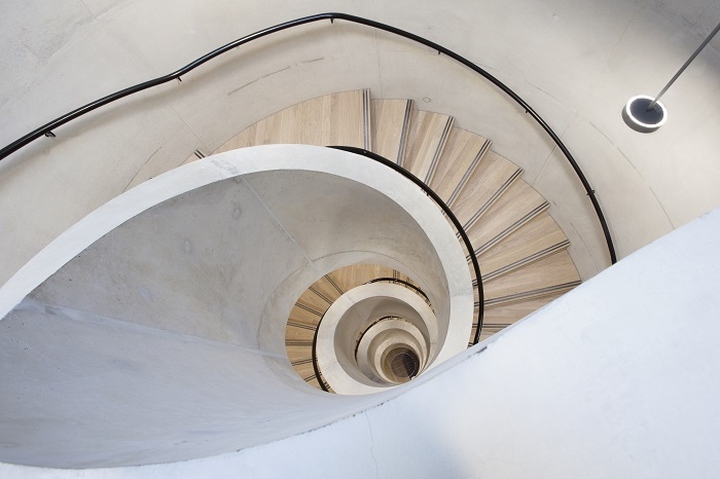
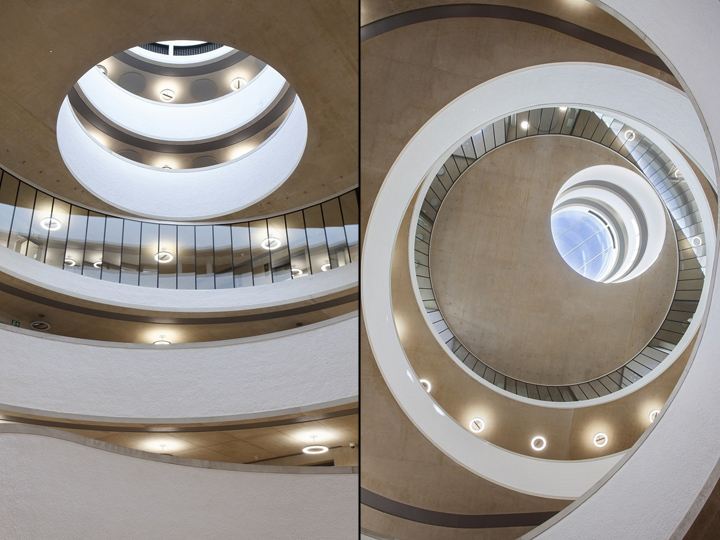
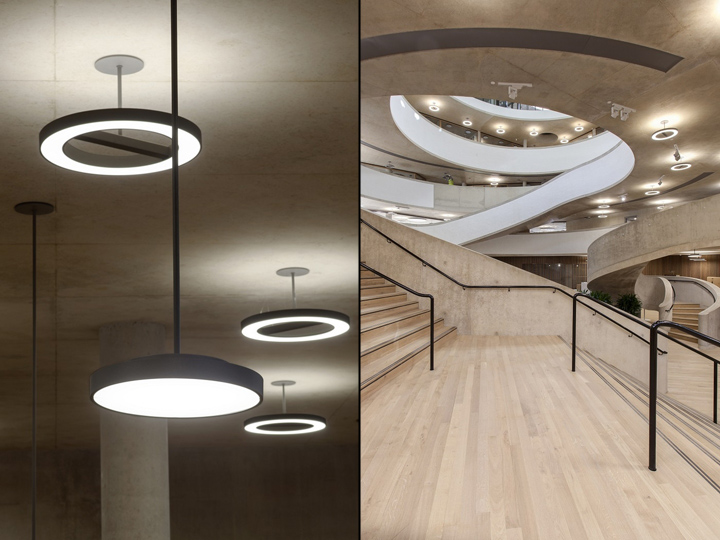
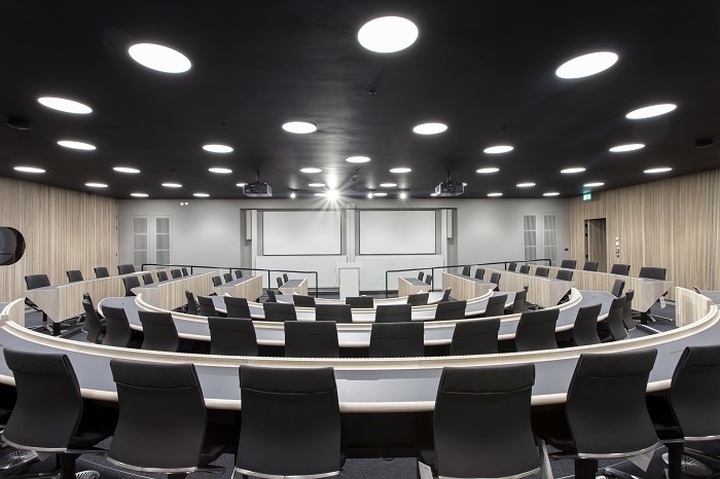











Add to collection
