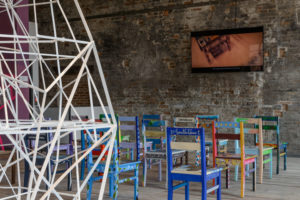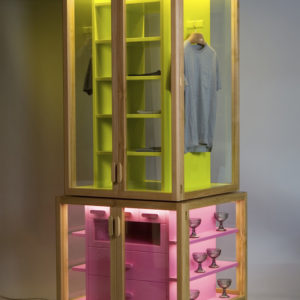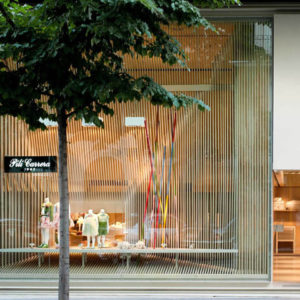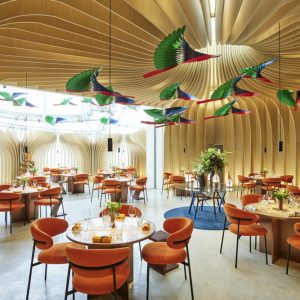
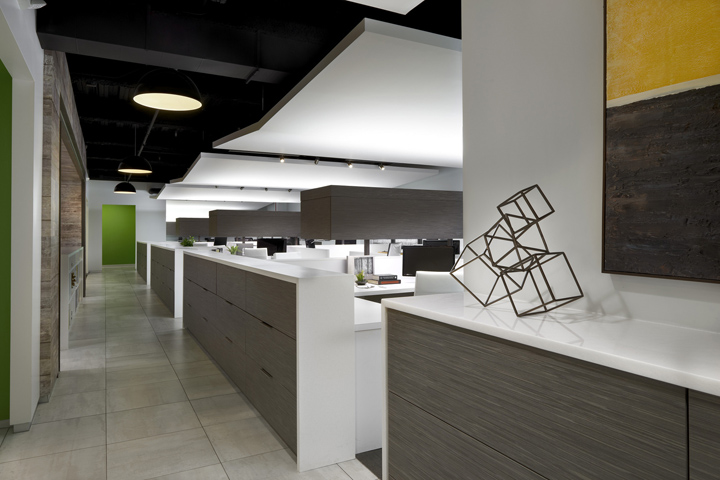

Charles Vincent George Architects has developed new offices for their architecture firm located in Naperville, Illinois. Designing a space for designers: the architects of this project found inspiration through their own processes of design.
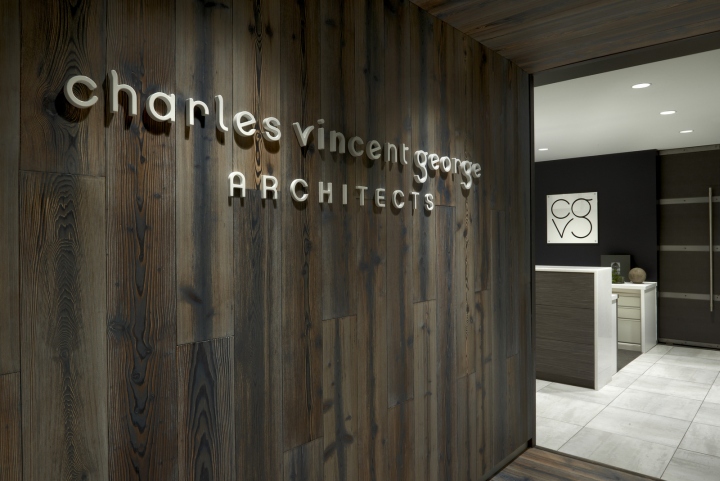
This starts with the entry, path and place of the office. Visitors are greeted by a broad statement door constructed of steel and glass. Then transition through an entry hall of beautiful hardwood that wraps the floor, wall, and ceiling. The visitor is then aware they have arrived when greeted by the firm’s logo wall and articulated reception counter. Raw steel beams act as portals to mark programmatic transitions. An occupant’s line of site gives the idea of transition towards a destination, using accent walls at important program points.
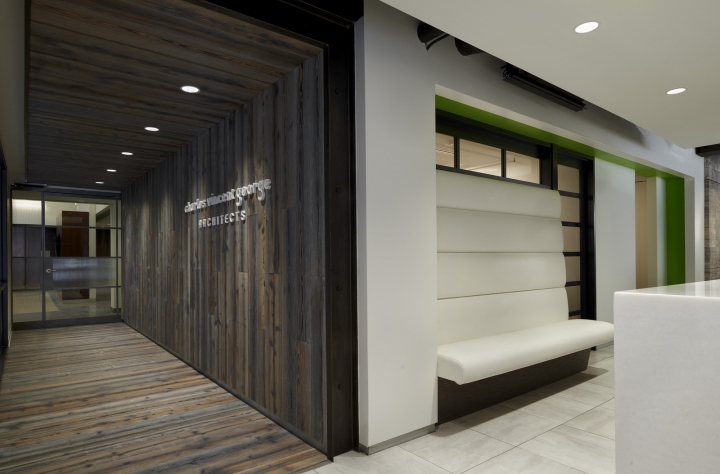
Collaboration was the crucial driver. The completely open office plan incubates collaboration between designers, while the designed millwork and ceiling panels (‘butterflies’) still give each quadrant a sense of place. Collaboration between designers and clients is invigorated with an open and flexible Materials Library. Clients are able to select finishes off the sliding shelves while architects and designer can post drawings and sketches to the rolling steel doors, using magnets. What better way to showcase the firm’s final products than through the architecture and design of their own space.
Design: Charles Vincent George Architects
Photography: Tony Soluri
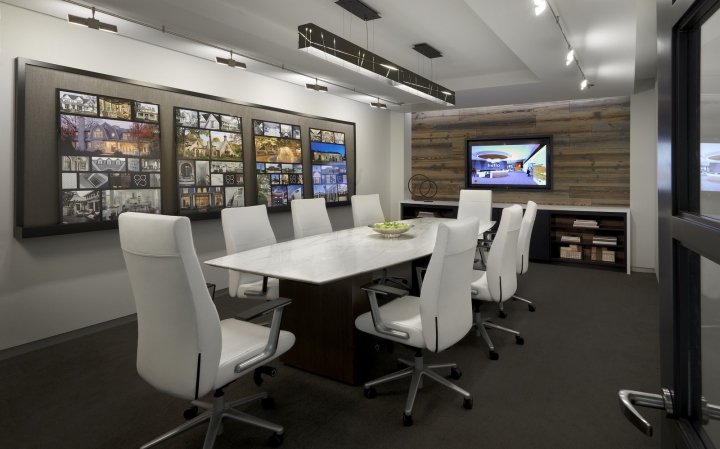
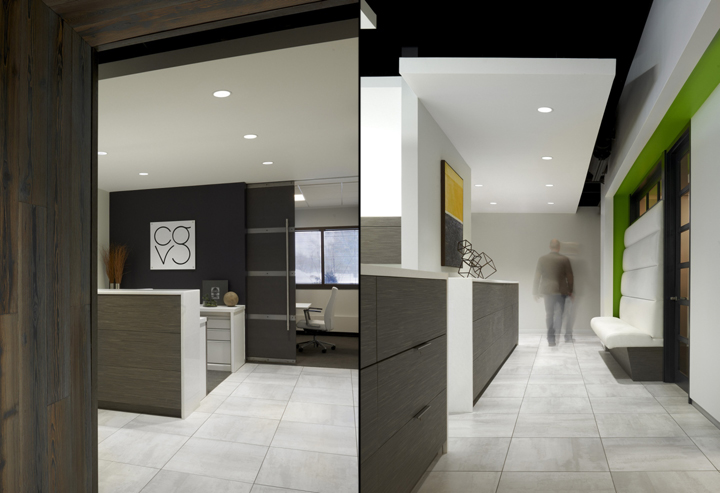
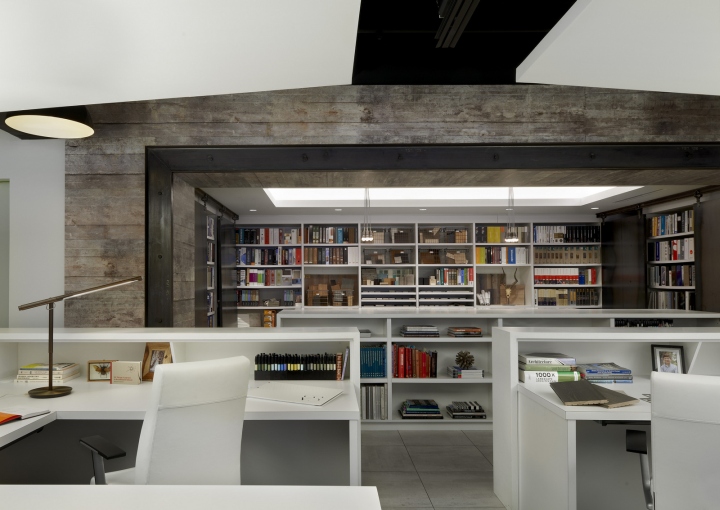
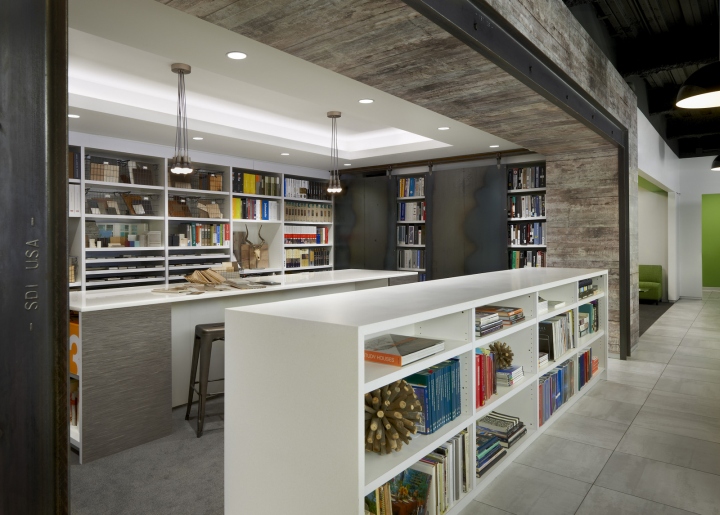
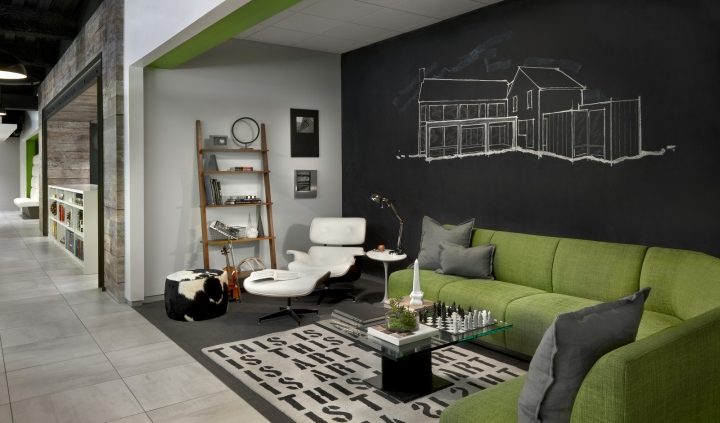
https://officesnapshots.com/2016/07/01/charles-vincent-george-architects-offices-naperville/







