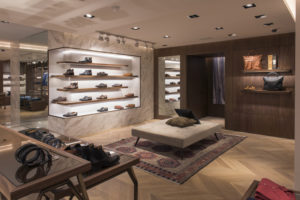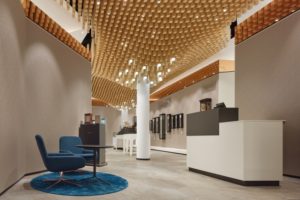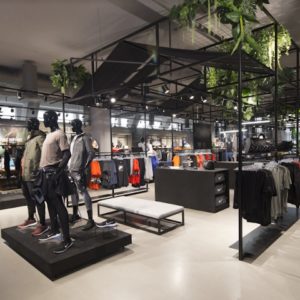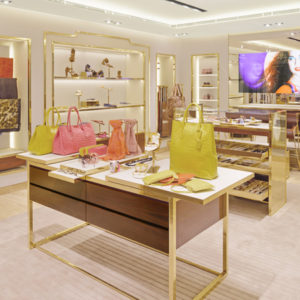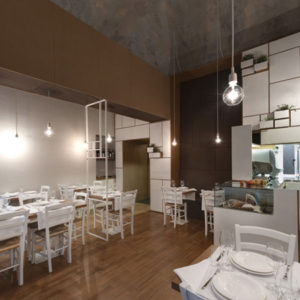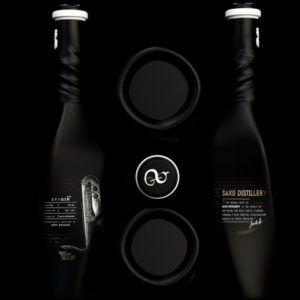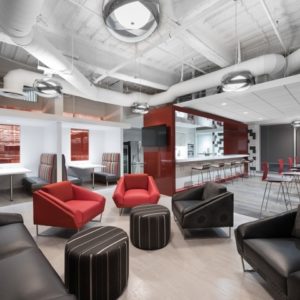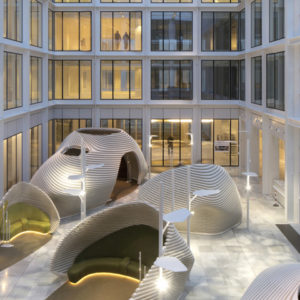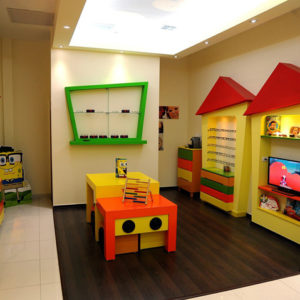


Situated at The Paddocks Shopping Centre in Milnerton, Cape Town, the first branch of pizza concept store First Base opened its doors to the public earlier this year. Offering “fast casual dining” in a quirky yet simple space, the restaurant allows diners to build their own pizza or salad by selecting their ingredients from a range of toppings – ensuring a perfectly-crafted meal, without the fuss.
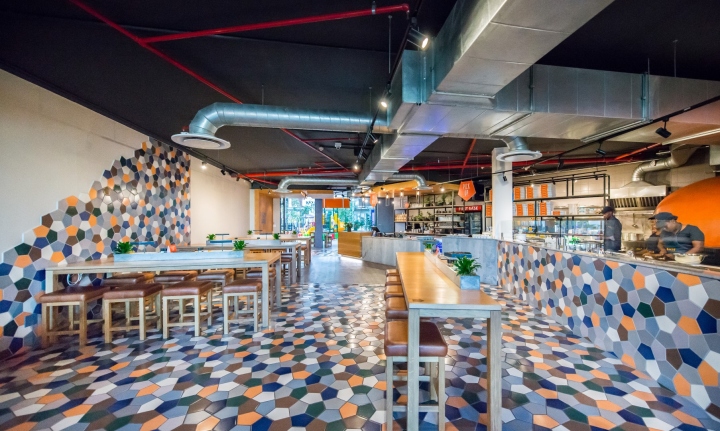
To match this tailored dining experience, First Base commissioned Inhouse Brand Architects to bring their premises to life. With a basic brief to include the principles of honesty, openness and creativity – appealing to the millennial diner – Inhouse Director, Aidan Hart and Senior Designer, Jenine Bruce conceptualised all aspects of the beautiful space.
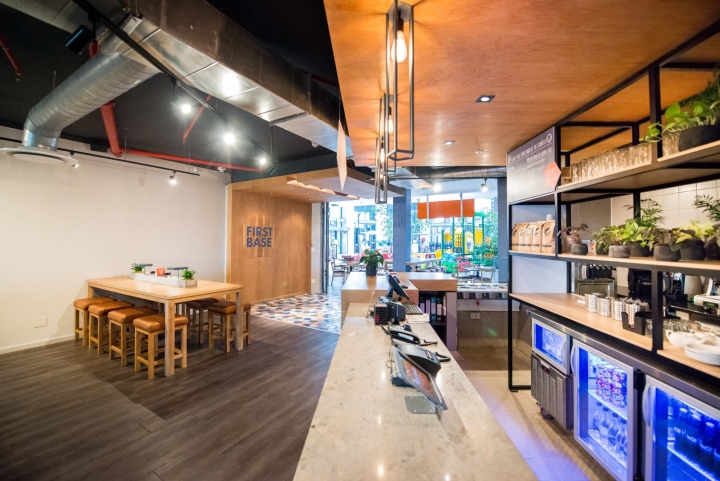
A fast casual restaurant promises a healthier take on fast food, with fewer processed ingredients and more fresh produce. First Base offers the freshest ingredients for their pizzas and salads, along with healthier options like cauliflower bases and a selection of fresh juices. To create a fresh look to match, Inhouse started with a clean “desert” colour palette of muted hues, playfully laid out to create an interesting interior scheme that translates well both by day and night.

First Base places a strong focus on simplicity. The open plan layout reflects the brand’s premise of being open about what goes on in the kitchen – allowing the customer to be part of the process. Communal dining, with long solid oak tables, makes up most of the dining area, with additional tables and seating along a blue slatted wall illuminated by custom lighting. The desert colour palette is reflected in the shade of the leather used for the seating and the grey of the planters on the tables.
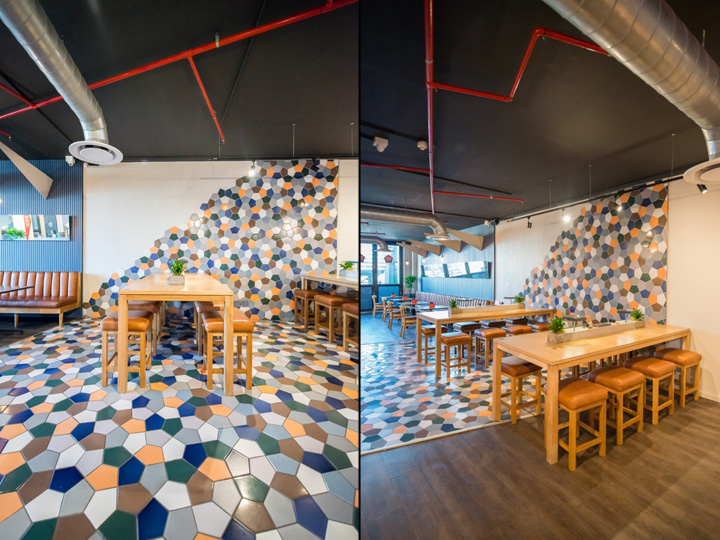
Important considerations for the designers were the flow of the self-service eatery and creating a synergy within the space. To form an inviting entrance to the restaurant, they chose to construct a large timber box with directional lighting – creating a bold statement as you walk in. The warm oak is also reflected in a number of the counters which are topped by silver-grey marble.
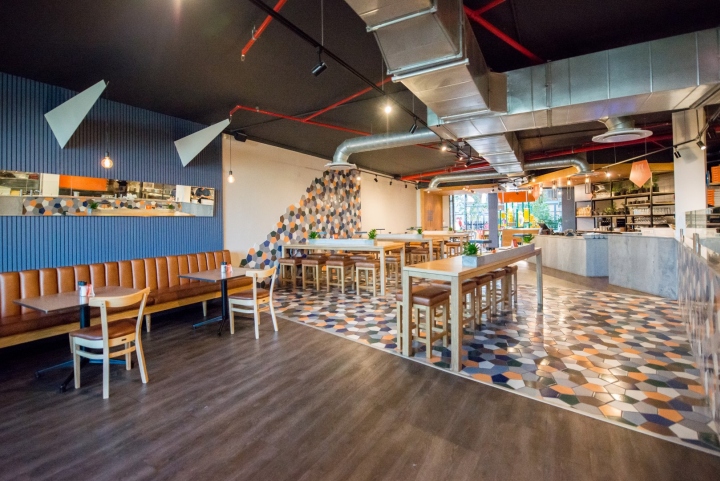
An interior element which can’t be missed is the striking arrangement of colourful pentagonal tiles. The custom-made tiles, in muted shades of orange, green and blue along with grey, white and brown, cascade along a feature wall and over the central part of the flooring, making a powerful statement and adding a twist of fun and creativity to the space. To counterbalance this strong visual feature, the rest of the flooring is made up of simple timber vinyl. The pentagonal shape of the tiles also helped to inspire First Base’s branding.
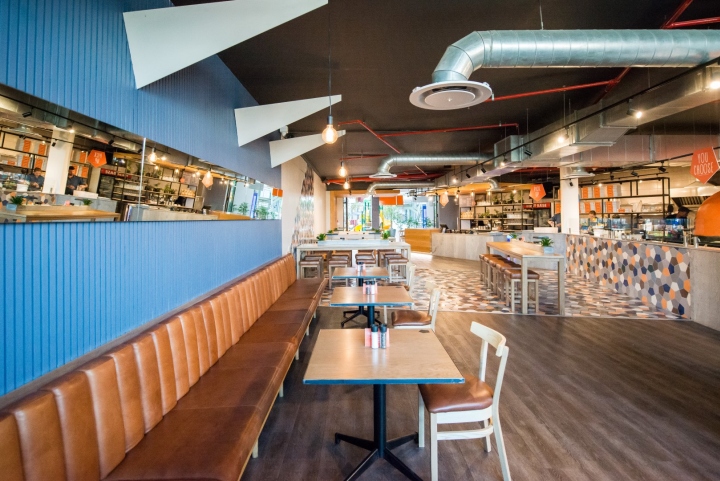
The woodfire pizza oven, painted in the muted-orange of the First Base signage and juxtaposed against black mosaics, is the heart of the restaurant. To both break the rhythm of the kitchen space slightly and to offer additional storage, multifunctional black and timber shelving is used to display glasses and crockery. On the whole, the interior of the restaurant perfectly reflects the unique nature of the First Base concept. The Milnerton restaurant is the pilot – the first of a number of branches for the company, each of which will sport the standout features that have been brought to life here.
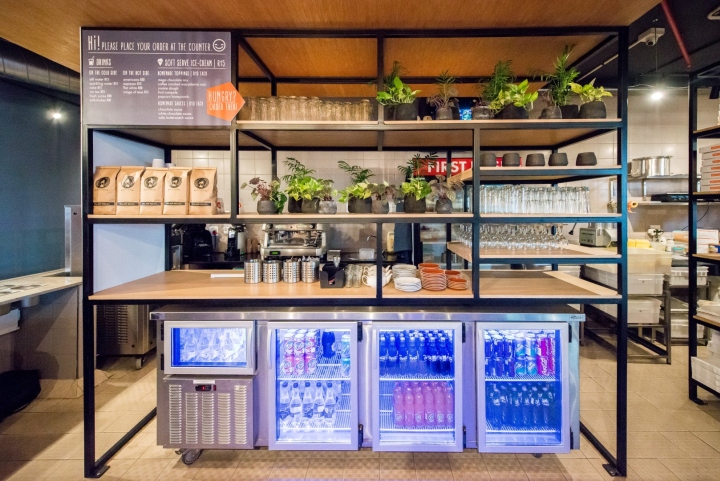
Besides First Base, Inhouse Brand Architects has been instrumental in a number of beautifully conceptualised hospitality and retail interiors including 95 at Morgenster, Wild Clover Breweries, Bocca and Anura Vineyard’s brand new event venue and Cooper’s Bar. Inhouse has won a number of awards over the years and was recently selected as the featured design firm for 100% Office, one of the main displays of 100% Design South Africa 2016, taking place at Gallagher Convention Centre, Johannesburg, from 5 to 9 August 2016.







