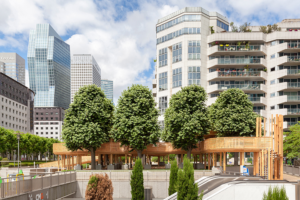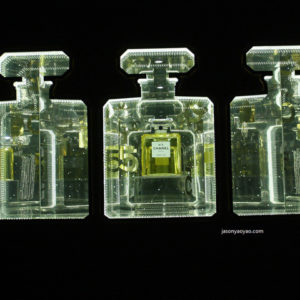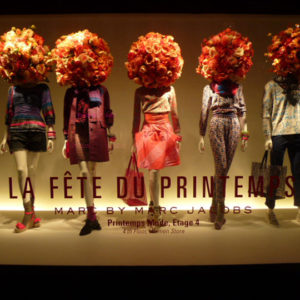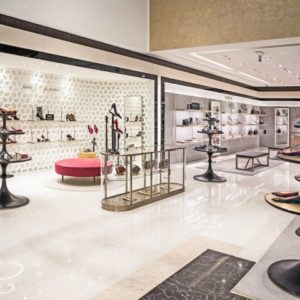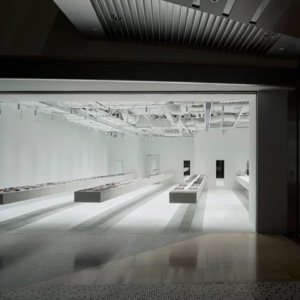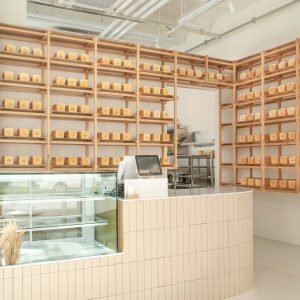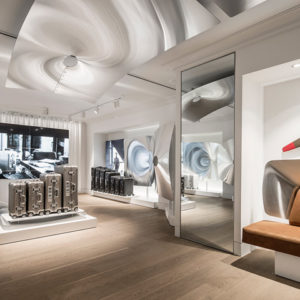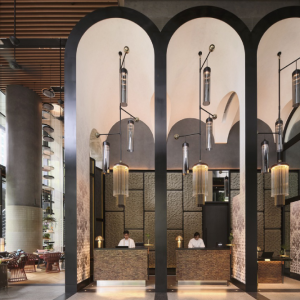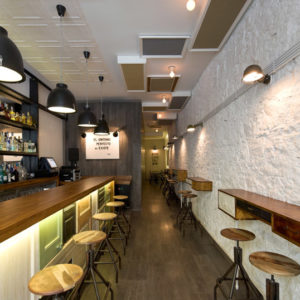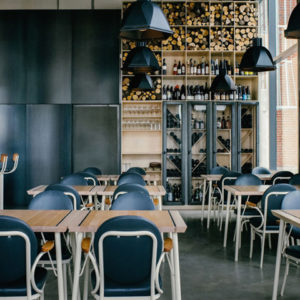


A rare find of an original rag trade warehouse, un-renovated and unloved was the perfect new home for Giant Design’s studio space. Stripping the building back to it’s shell after all the years of additions and partitions revealed a beautiful warm character filled space ready to have a new lease of life.
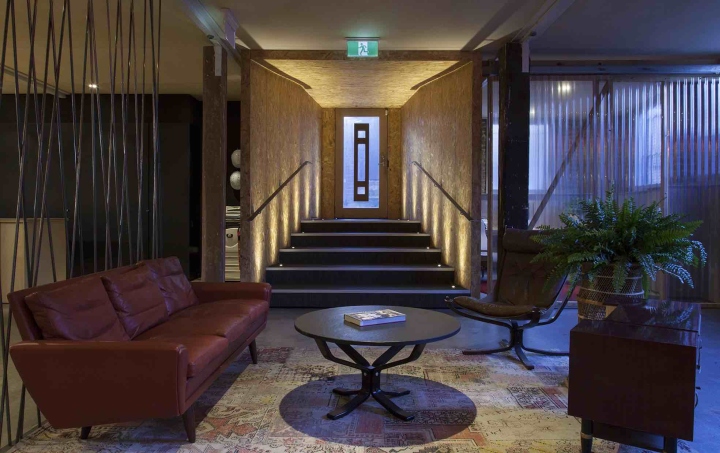
Set down from the laneway, the entrance allowed for a grand gesture to transition from the urban grit into something totally unexpected. The portal frame of OSB is lit from stair lights to dramatic effect.

Having the luxury of space allowed for a free standing meeting room and carparking carved within the studio. The reception lounge sits in front of the timber framed meeting room with the walls faced in corrugated plastic to the outside and coreflute to the interior.
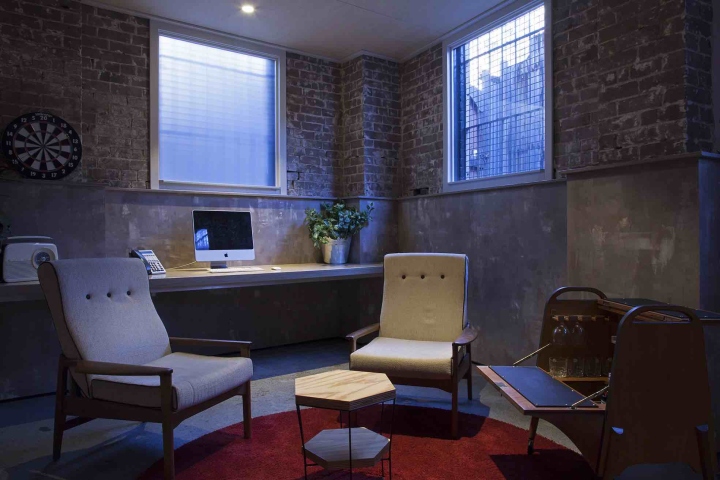
Tucked behind the entrance is a private meeting room / workspace for all staff to use as a quiet zone when needed. The main studio space has room for 22 with room to expand as needed.
Designed by Giant Design
Photography by Andrew Worssam Photography









Add to collection
