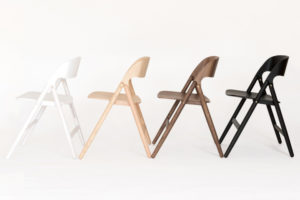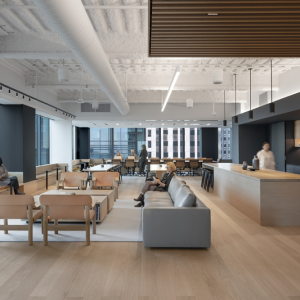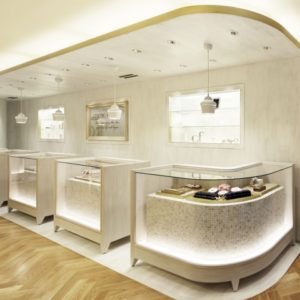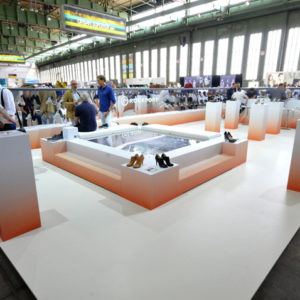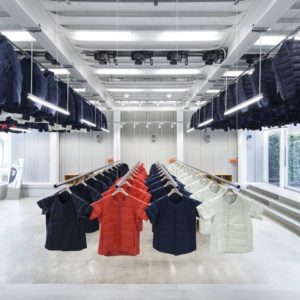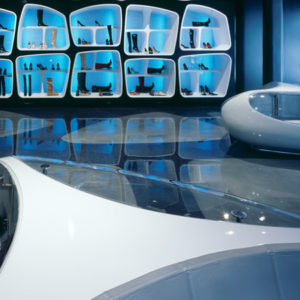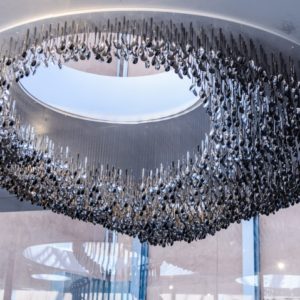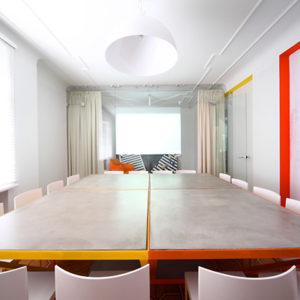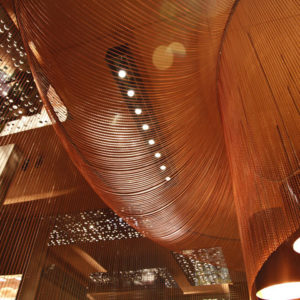
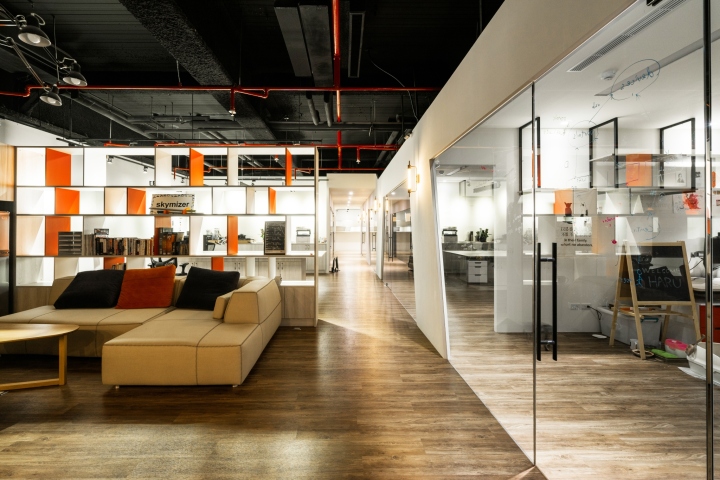

Strontium Design International has designed the new office for Skymizer Inc located in Taipei. Skymizer Inc is located at top floor of an Office building which bounded variety and creative software companies in Nei-hu Technology Park District. The concept was to create multifunctional working space and resting area for Skymizer.
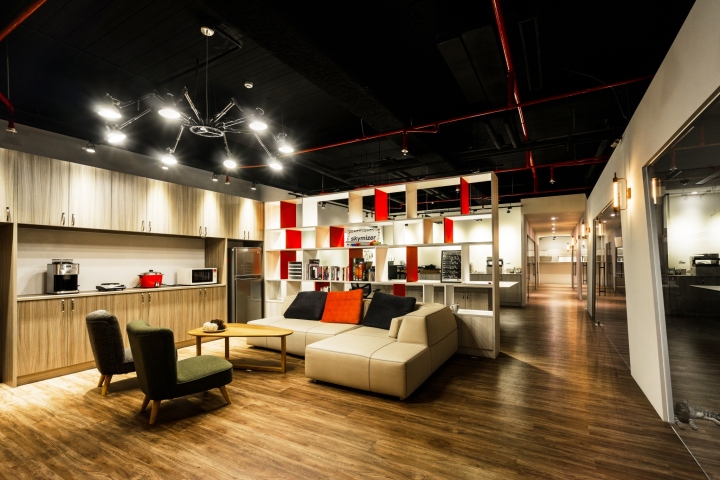
The trapezoid-shaped walls built with laminated glass and gray glass has separated the space to public and private Area. Four private rooms which use trapezoid-shaped and inverted trapezoid-shaped gray glass to make RD (research and development) engineers easily write and discuss in quite environment. There has the connected path between these four RD engineers’ room which only for RD engineers walking through.
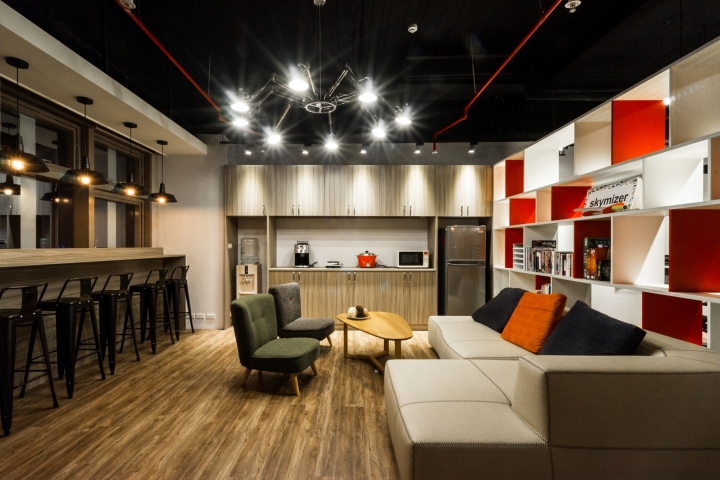
A red and white transparent bookshelf divided two different functional spaces as open office and resting area. The resting area has living room with bend sofa and bar table to make the working space feel like home with comfortable and relaxing atmosphere.
Photography by Ning Sen

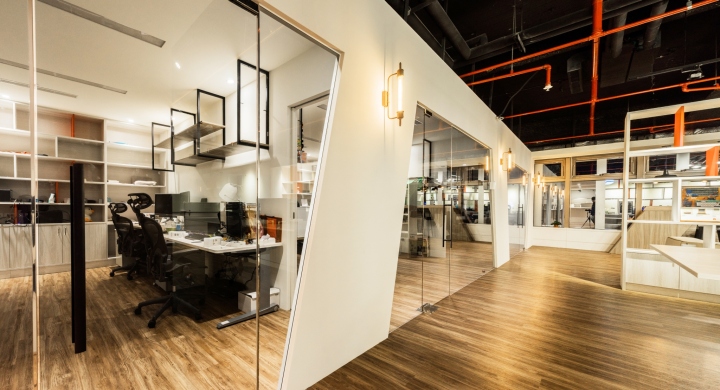
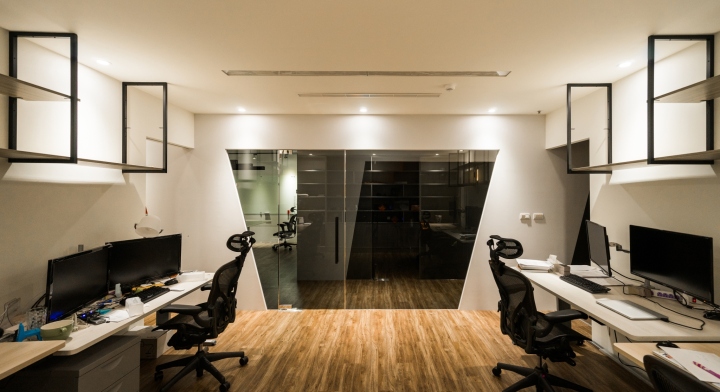
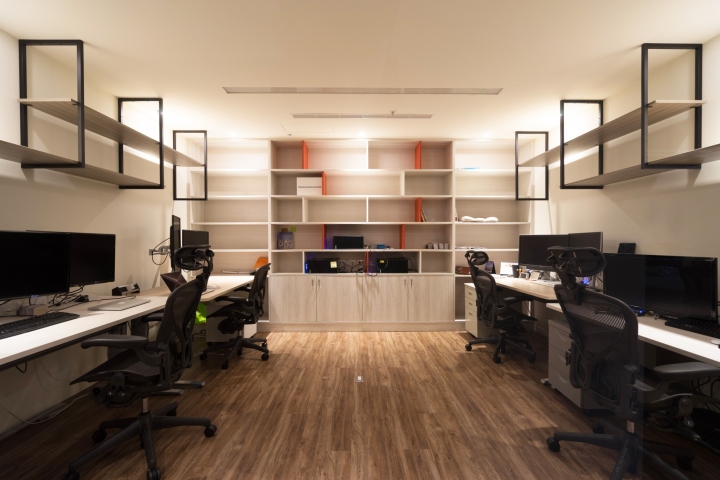
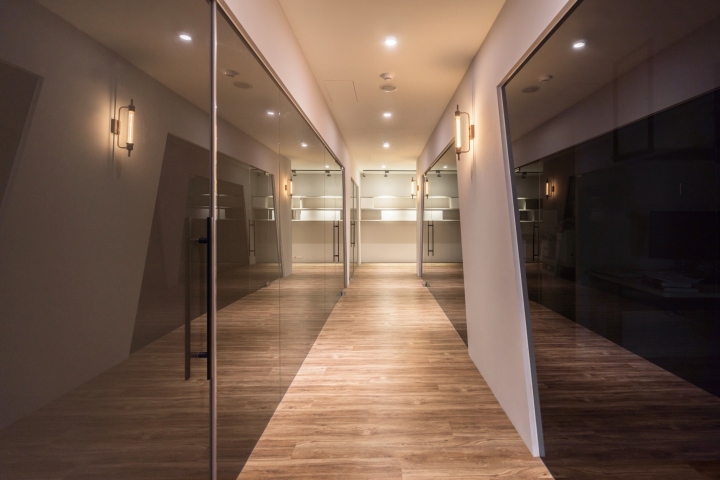
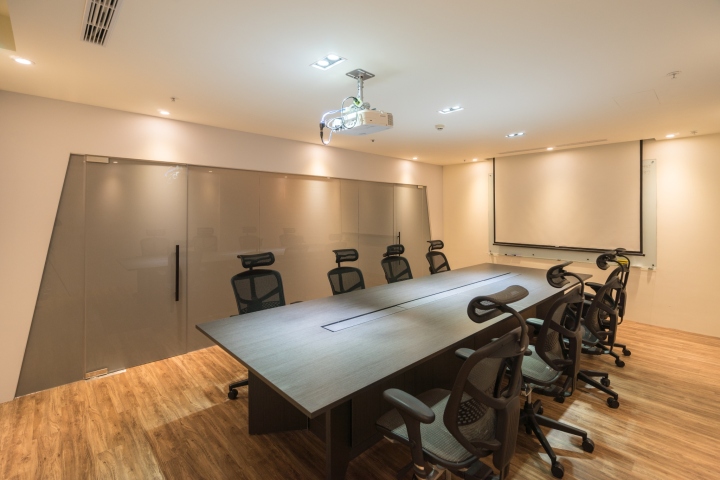
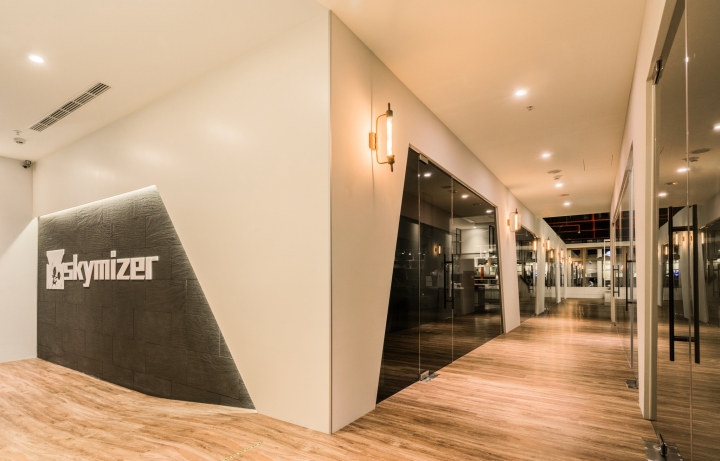









Add to collection
