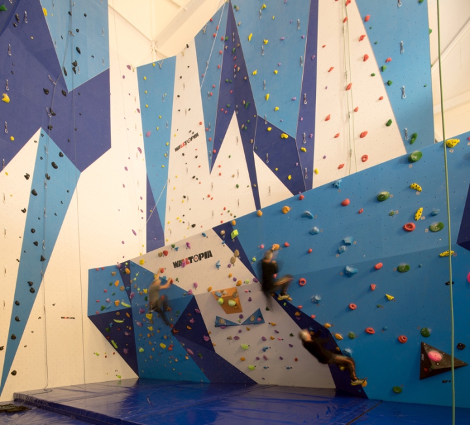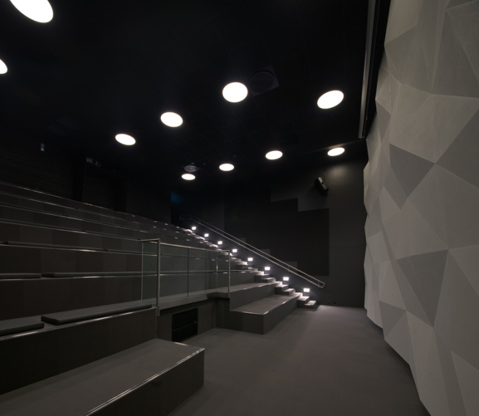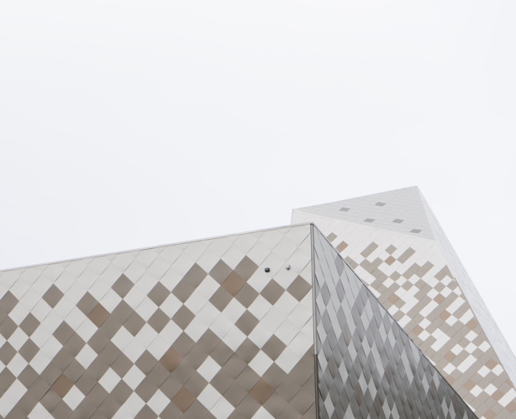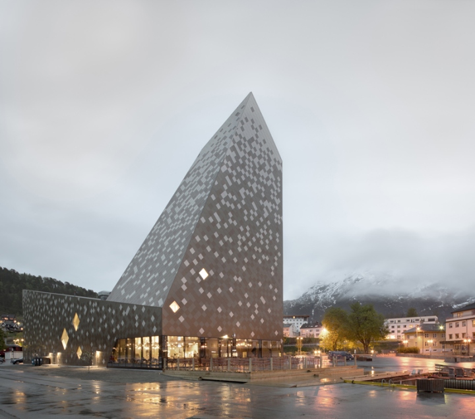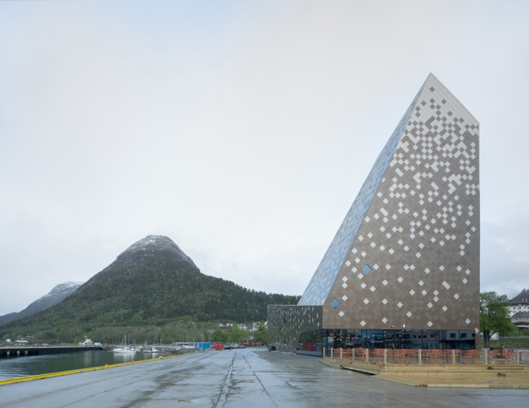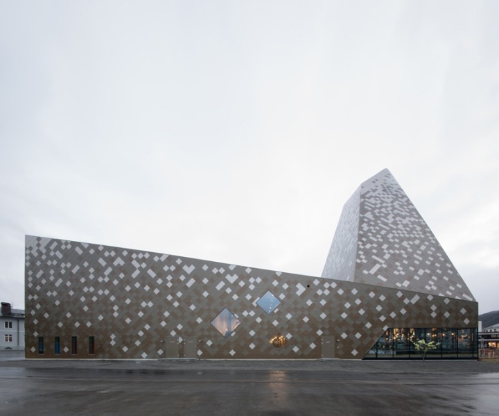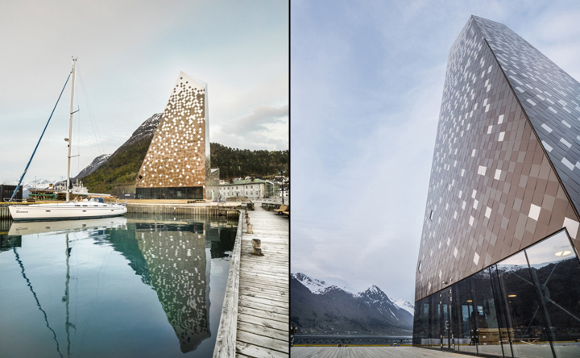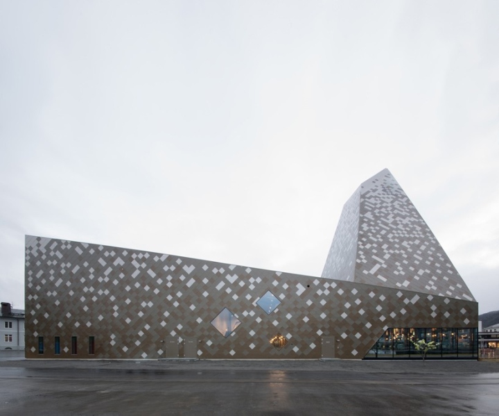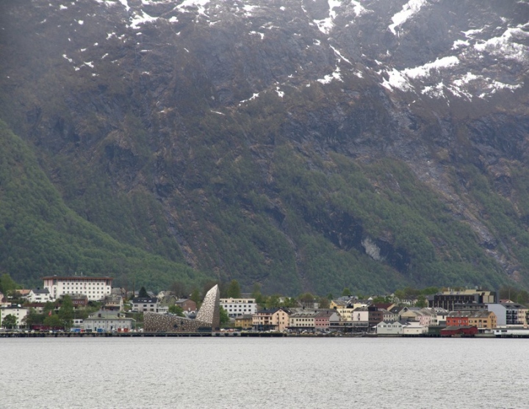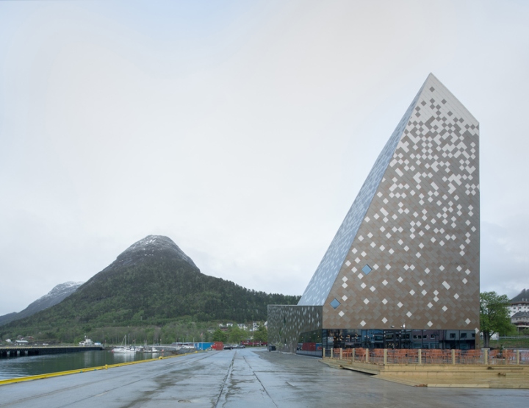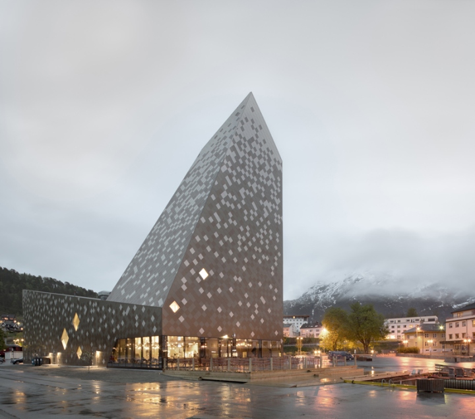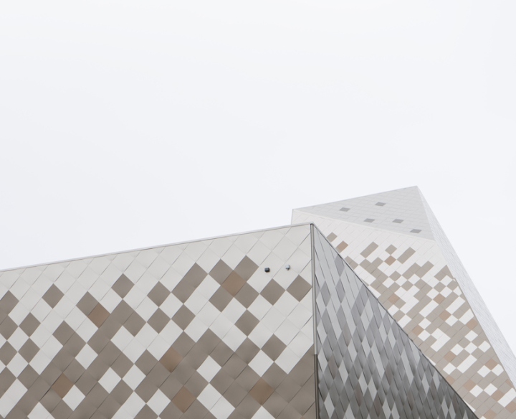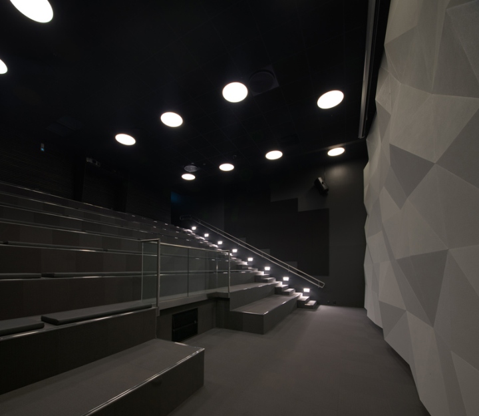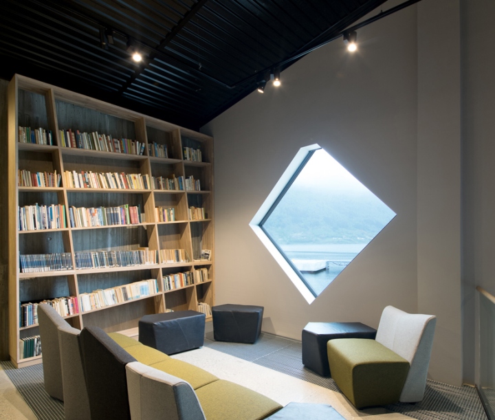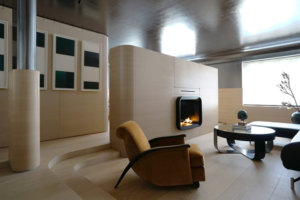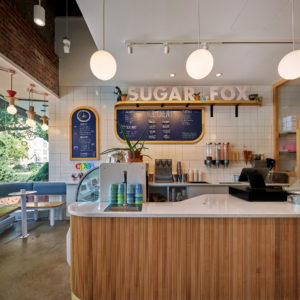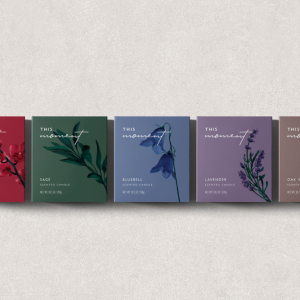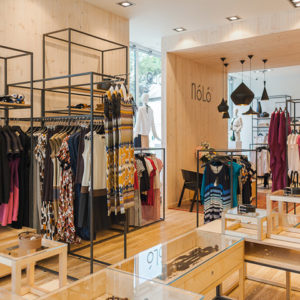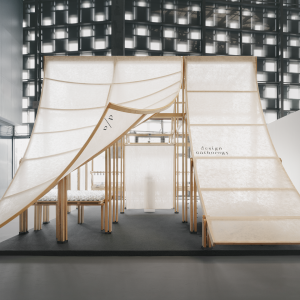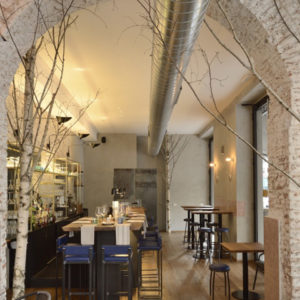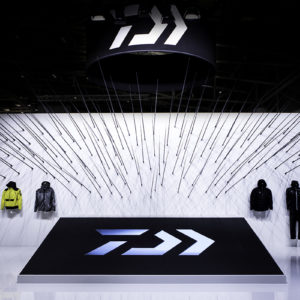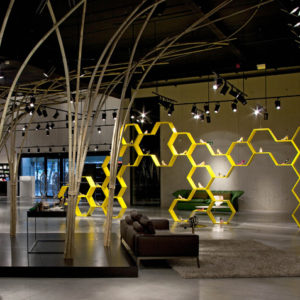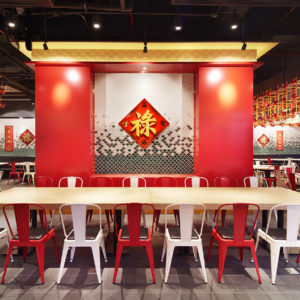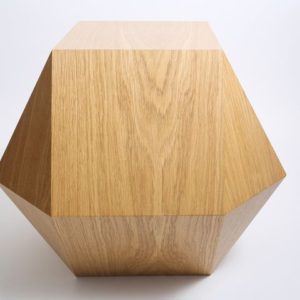


Anchored to the harbor of Åndalsnes, a small town in Norway, Oslo-based architecture firm Reiulf Ramstad has completed a mountaineering center six years prior to winning the competition in 2009.
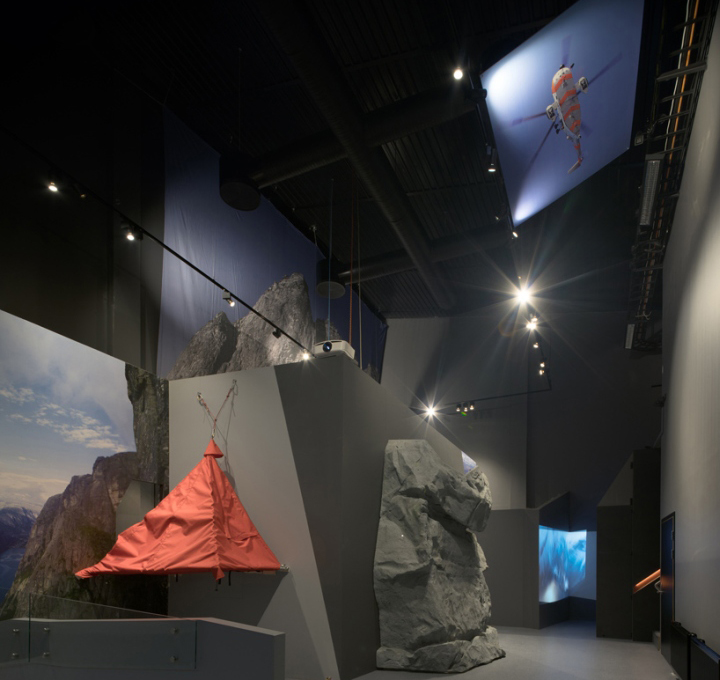
The 900 sqm facility by Reiulf Ramstad Arkitekter features a climbing hall with a boulder room, changing rooms, exhibition spaces, café, library, auditorium and administration facilities. The interior programs had helped shape and influence the resulting asymmetric structure, leading to the overall characteristic volume to invoke a geometrical expression.
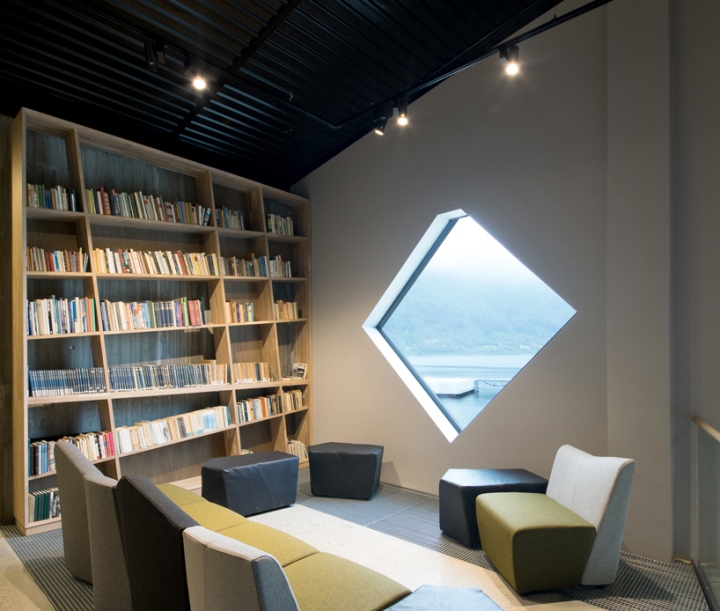
Additionally, the center spans across two floors, with the climbing wall housed at the highest point of the building. The pixelated envelope features a checkered pattern of timber and metallic panels, highlighting the location’s famous train tracks of Raumabanen and the station area of the town center.
Architecture: Reiulf Ramstad Arkitekter
Exhibition design: Expology
Climbing wall design: Walltopia
Photography: Sören Harder
