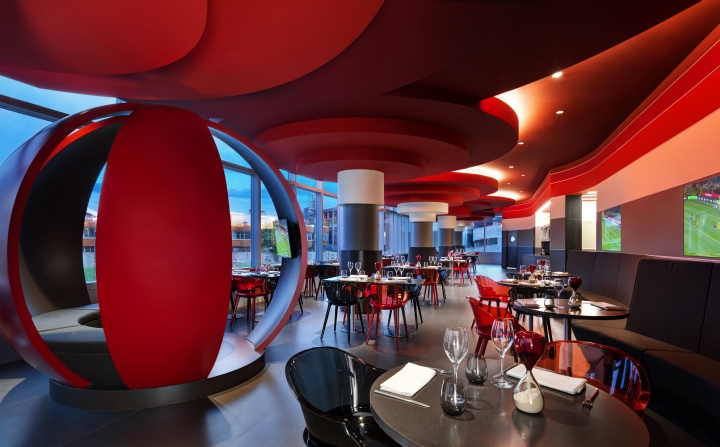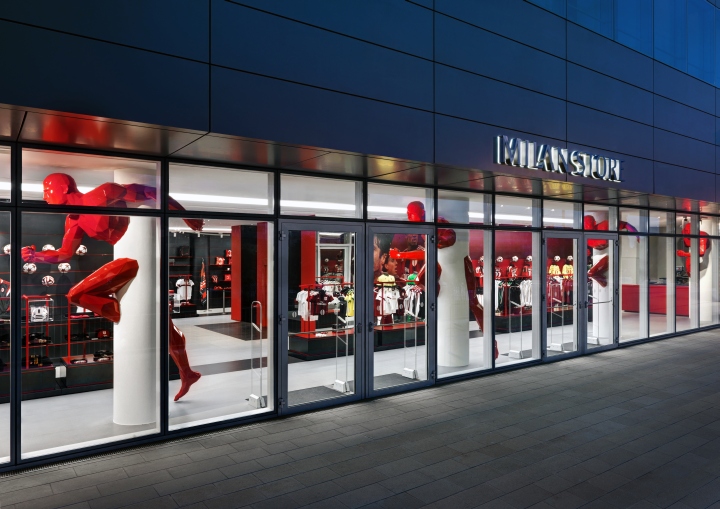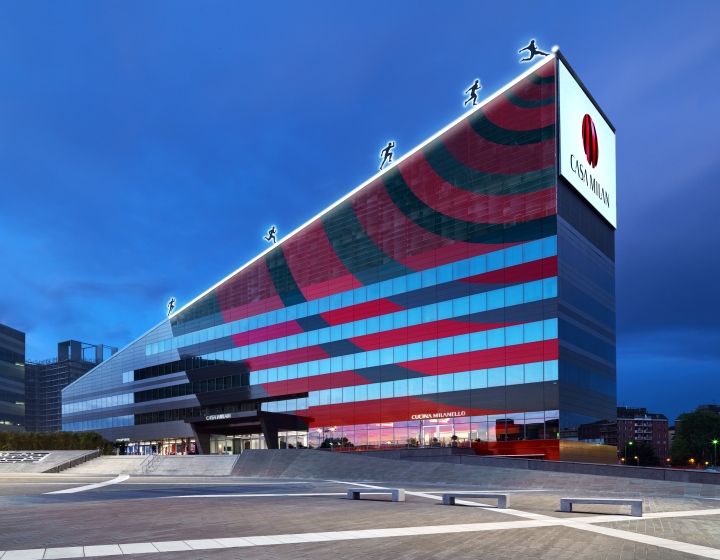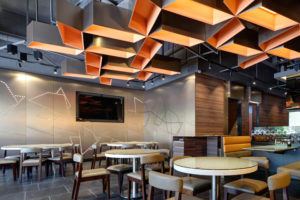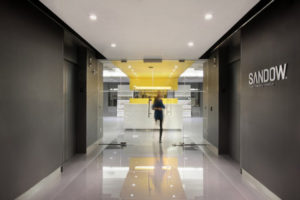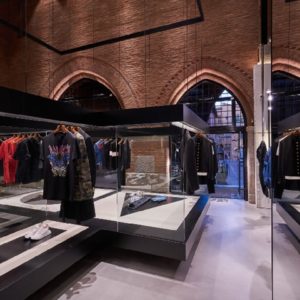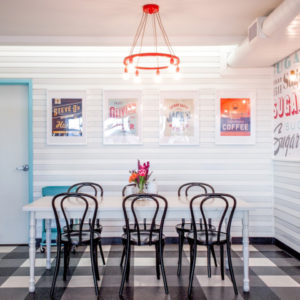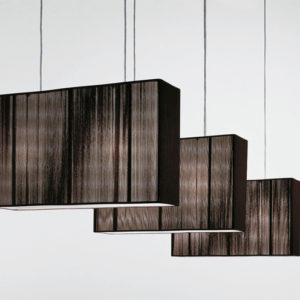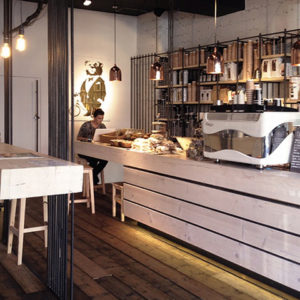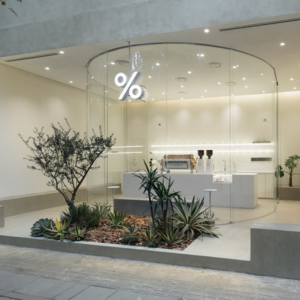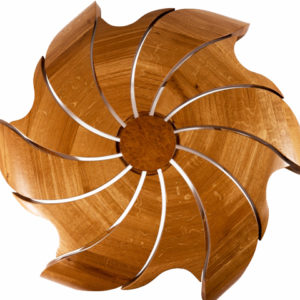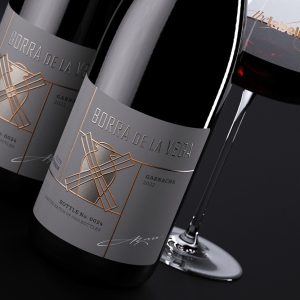
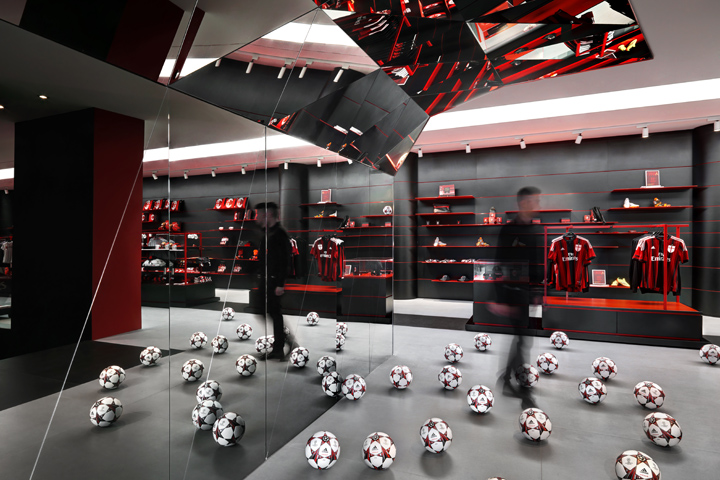

In everyday language we tend to call soccer a game, more than a sport. Of course it is a recognized, regulated sport, but it has spread all over the globe because of its playful aspects. I’ve always thought of it as a sweeping metaphor of human evolution. In soccer we limit ourselves to the use of the least sensitive part of our bodies to tame that symbol of perfection that is the sphere, a tiny scale model of our planet. The power of the lower limbs is gauged, the feet are taught to caress that sphere. And the crux of the game is not to hang onto the ball, but to speed its circulation, avoiding solos, contributing to a collective symphony.
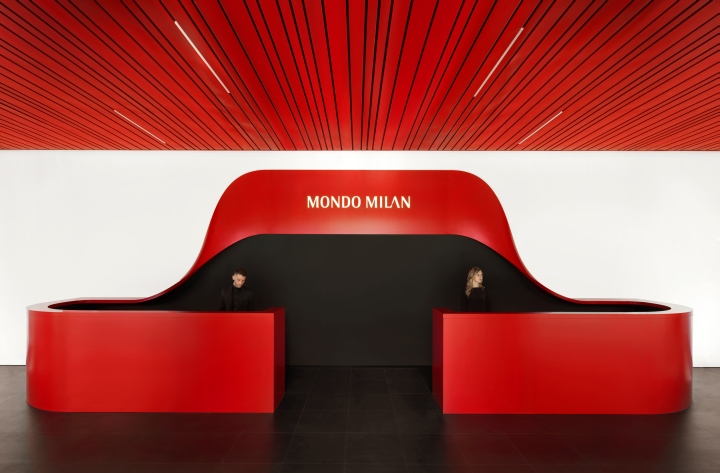
So soccer is not just action, but the true propagation of a message. The vector of the message is man, and it is precisely his figure that stands at the center of the edifice. A new humanism, in motion. As in the buildings of the past where the figures of saints or powerful men suggested the profile of the structure, here athletes in motion stand out against the inclined facade. Frozen moments of an uphill race towards the goal.
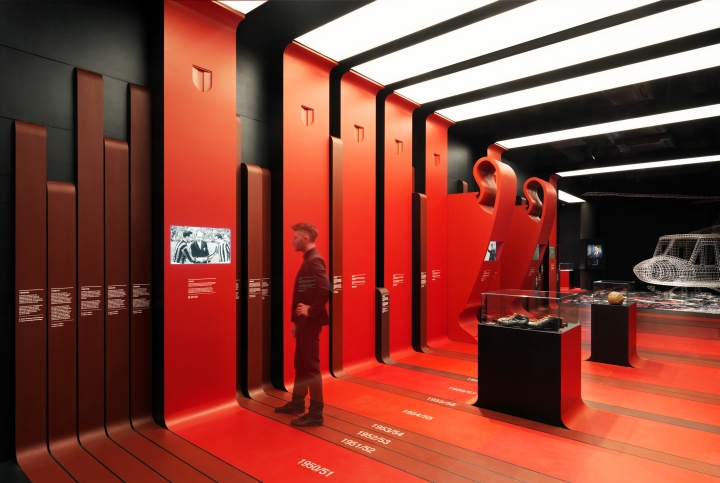
A ball kicked up to the sky that brings with it all the energy and force of the gesture, an impact that is immediately transformed into proliferation. The message conveyed is that soccer represents a sporting discipline, but at the same time it is also an educational tool, a symbol of togetherness and growth. To underline the force of the message, the facade decorated with concentric bands of red and black propagates a positive shock wave that will ideally invade the whole city.
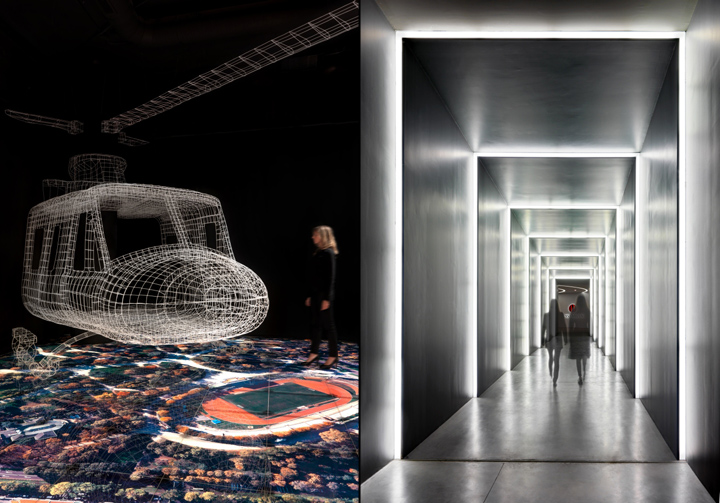
After almost 50 years in the old headquarters in Via Turati, the AC Milan move to a new building in Portello area. The building stands as a manifesto of the three key points of the new history of the club: men, motion and emotion. With almost 10.000m2, the new headquarters are divided in 7 floors with the management area of the Club, a restaurant, a museum, an official store and the Milan Lab.
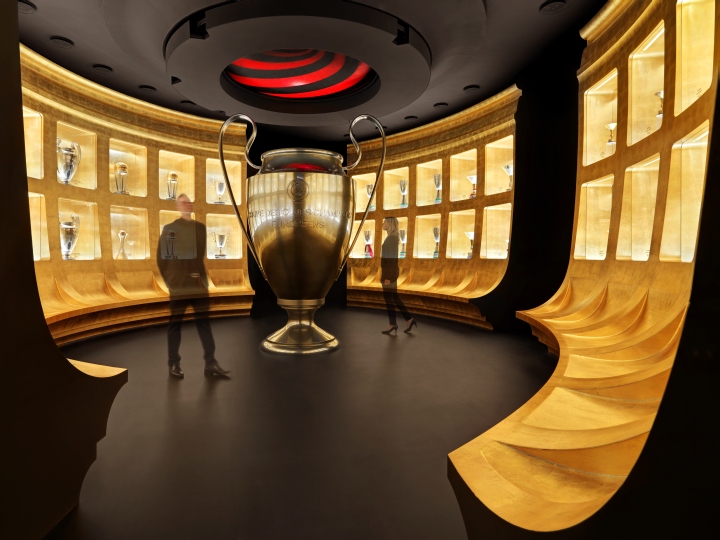
MANAGEMENT AREA
The management area is divided into three different floors where we can find senior management offices, meeting rooms, council room, breakout area, press room, etc. The graphics used on the
walls reflect the dynamism and propagation of the general concept of the project and use different iconic images in the history of AC Milan.
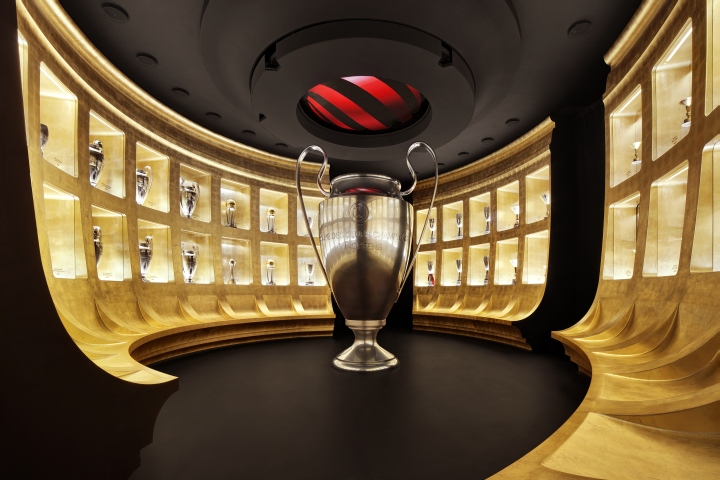
RESTAURANT
In the restaurant, the concept used for the structure is again based on the idea of propagation, but in this case focused on a vertical and circular dimension. Columns formed by circles of
different colors and proportions grow from floor to ceiling.
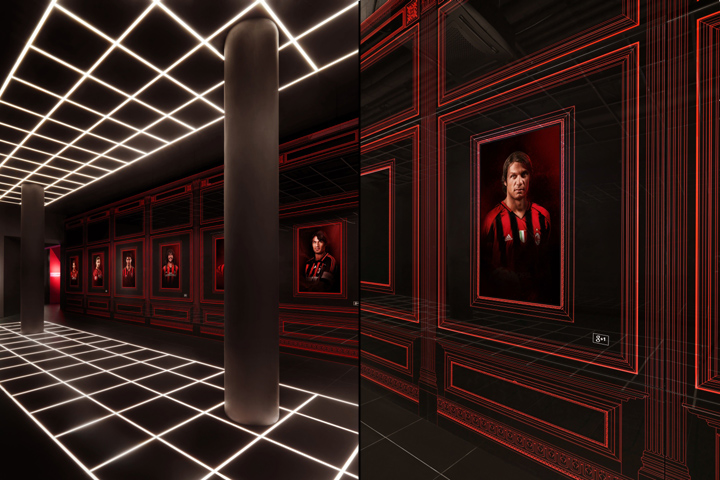
STORE
The store, with access from the outside and from the museum, is the first of a serie of shops that AC Milan will open progressively worldwide. This store will be based on the idea of man in
motion, represented by several large figures that seem to escape from the columns.
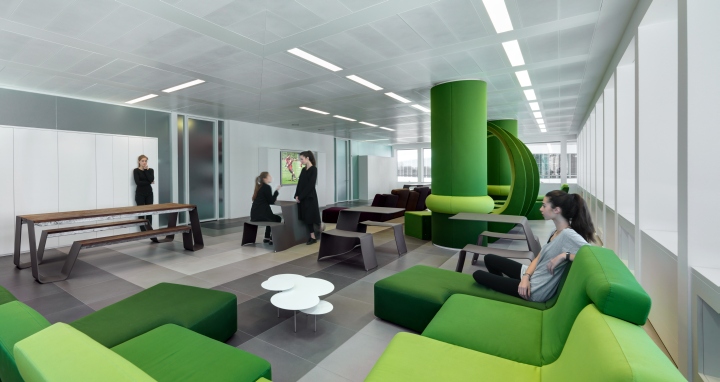
MUSEUM
The museum, the first officially opened by the club, exhibit all the trophies won. This space is a combination between the history of AC Milan and areas where the visitors can interact with different technologies. The entire museum has been developed in partnership with Google. Right after the entrance, the visitor can experience the history of AC Milan. The walls are divided
into different sections year by year, ranked by 5 differents colours depending on number of trophies won. Each section presents, through statistics, texts and videos, the most important
moments of the year. Also, a collection of unique items show us the significant details of the history of the club.
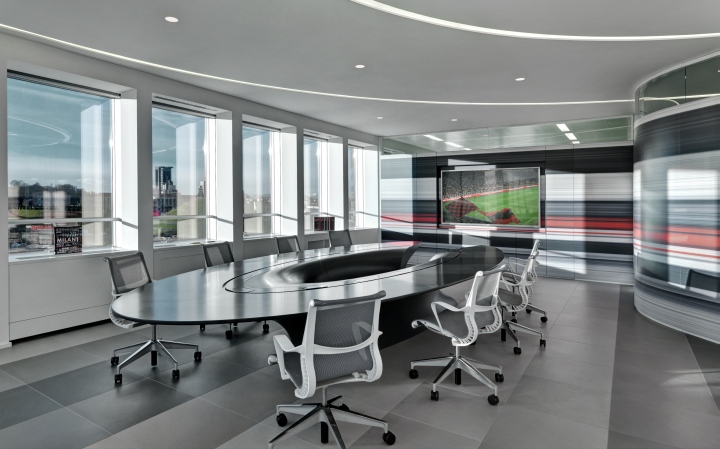
On the next area, the Trophy Room, with its golden walls, exhibits the international and national cups won by the club. Also a 3 meters high replica of the UEFA Champions League trophy dominate the room. The area know as Hall of Fame shows the portraits of AC Milan champions through interactive screens full of contents and stats of each player. The floor and ceiling is made by a LED grid and the walls presents a glass backprinted boiserie in red. With all this elements, the classical soul of a Hall of Fame is reinterpreted with a futuristic touch.
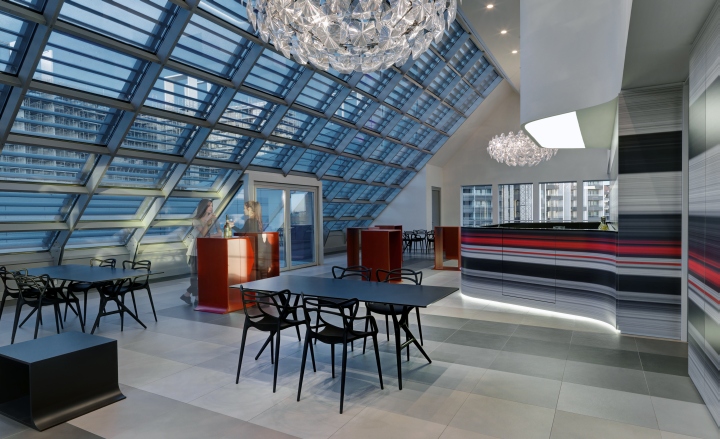
In the last space, the visitor will find different temporary exhibitions together with an interactive table where we can choose between discover and interact with different data and images about
the club or navigate through the most emblematic places in the history of AC Milan.
Designed by Fabio Novembre
Design team: Carlo Formisano, Dino Cicchetti, Giorgio Terraneo, Nicola Bartoccelli, Laura Bevilacqua, Luca Trotta
Photographer: Andrea Martiradonna
