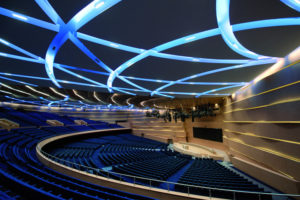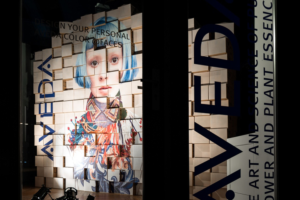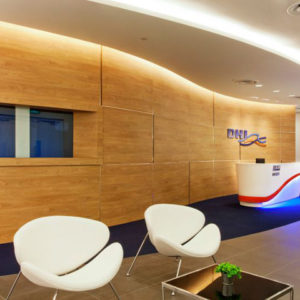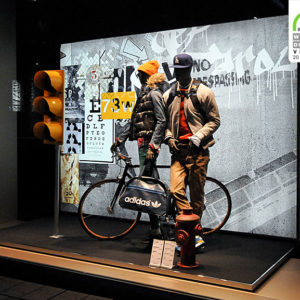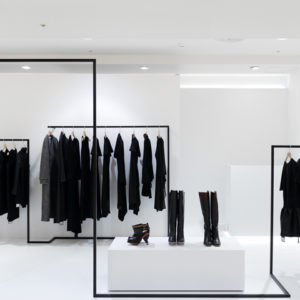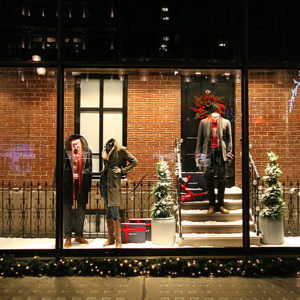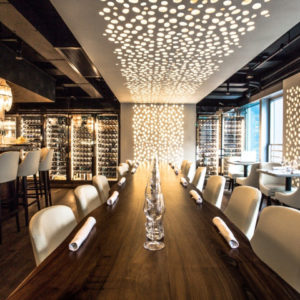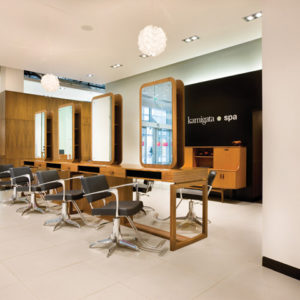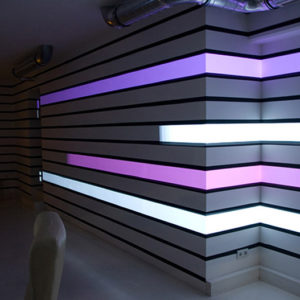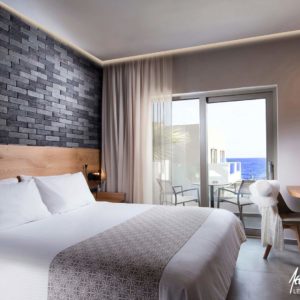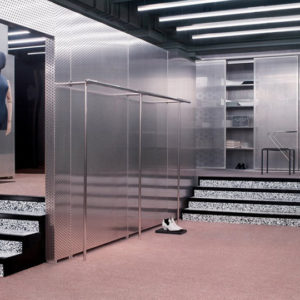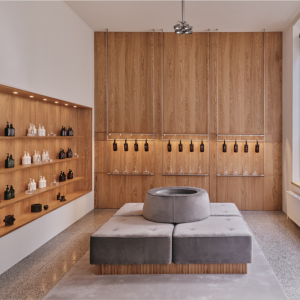
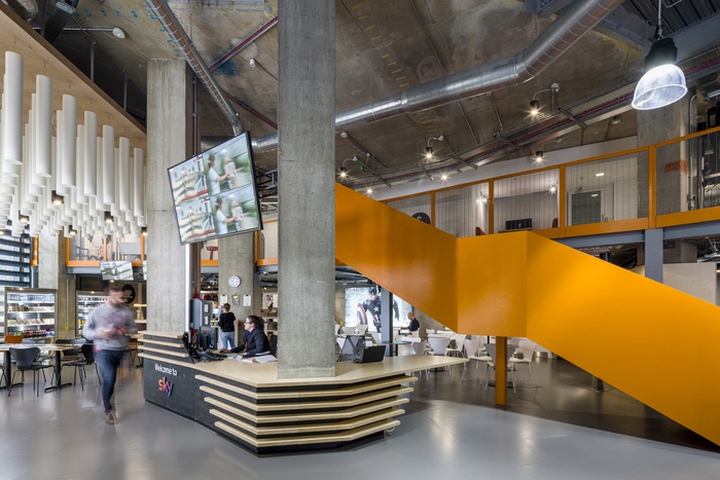

BDG architecture + design has developed the new offices of UK telecom company Sky located in Leeds. BDG architecture + design was engaged by Sky in February 2015 to create ‘Digital Centre of Excellence’ northern hub for Sky creating a new workspace platform. The core brief was to provide a space for a mix of new and existing staff comprising high-tech development engineers and young graduates to support the ‘Sky Academy’ programme. The new environment was required to provide a welcoming home for existing staff, as well as an aspirational recruiting springboard for Sky, with an exciting, informing and fresh environment.
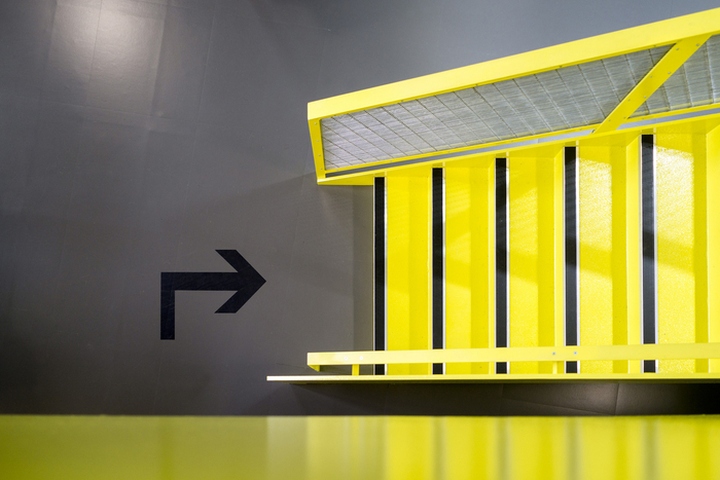
BDG worked with Sky to review a number of buildings in Leeds leading to the selection and development of an occupation strategy of three buildings along the dock side in Leeds, which provides occupancy for over 700 people. BDG initially worked with the developer’s design team to explore core options for the space before finalising on the implemented Cat A solution that saw the creation of new mezzanine floors, stairs, lift and WC cores to each building.
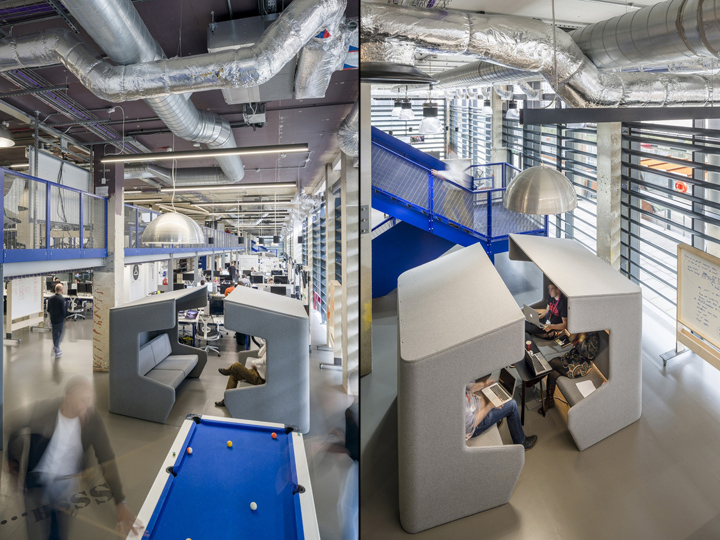
The interior took the existing shell space (there were no cores) and channeled the existing building fabric of exposed concrete and block-work into the final design. The design was based around a neutral ‘industrial’ palette, with punches of colour injected through the furniture and new building componentry, such as the bold prefabricated steel stairs that are present in each building with slight variations in design.
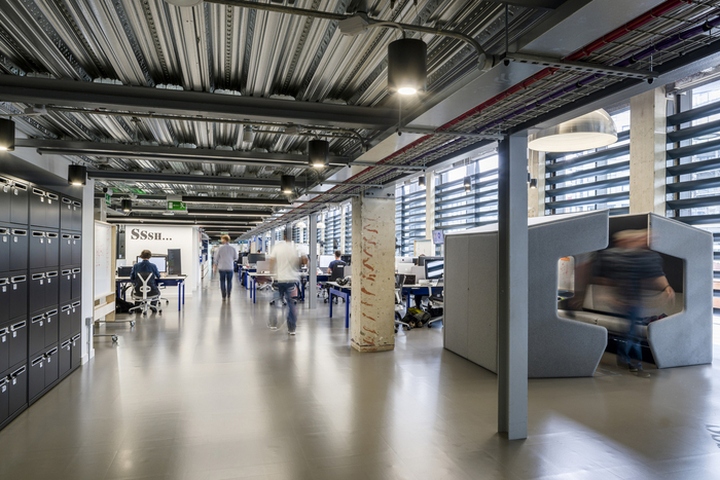
BDG used the natural layout of the space to inform the planning where possible, taking the brief into account and providing open plan space, quiet zones, interaction zones and specialist facilities, including a small TV studio for one-to-one broadcasting. Allied London had commissioned different graffiti artists to provide the hoardings for unlet space, and to bring an upbeat and contemporary pace to the space, these were recycled into the final interior design enhancing the dynamic.
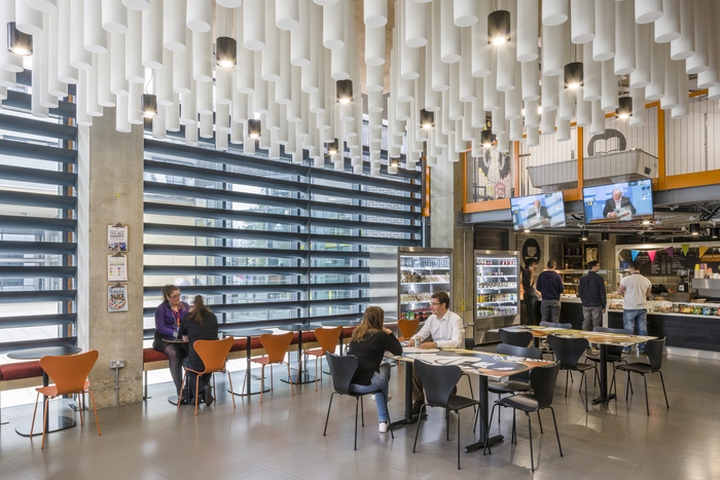
The detail design evolved through close and detailed collaboration with Sky’s technology team to ensure that at each stage the opportunities for the space could be maximised. The final result was a development that quickly met the client’s aspirations and is now fully operational.
Design: BDG architecture + design
Photography: Gareth Gardner
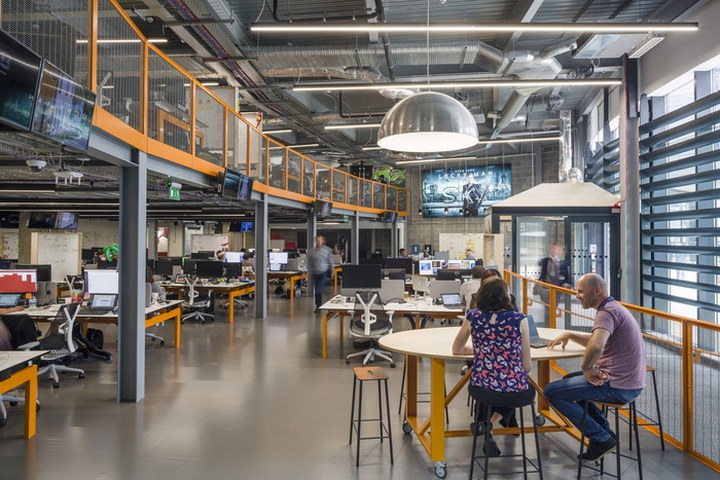
https://officesnapshots.com/2016/09/26/sky-offices-leeds/





