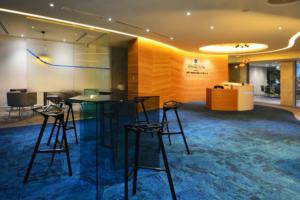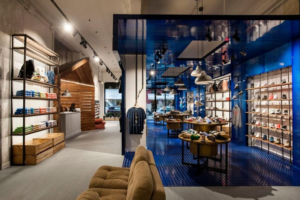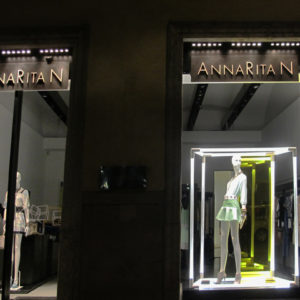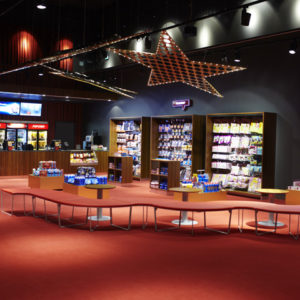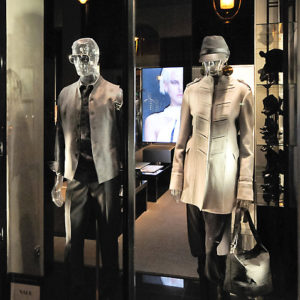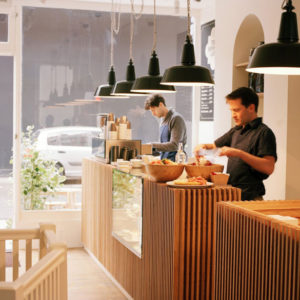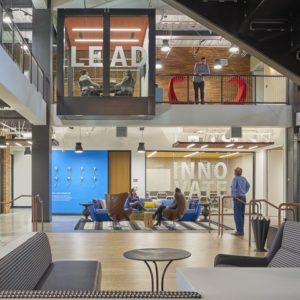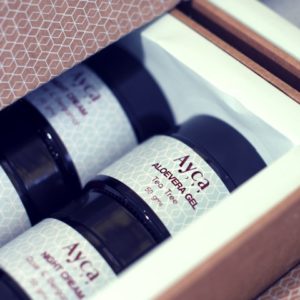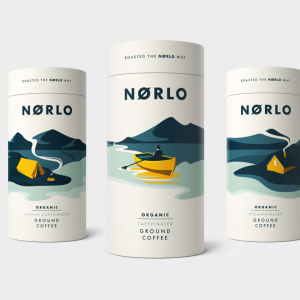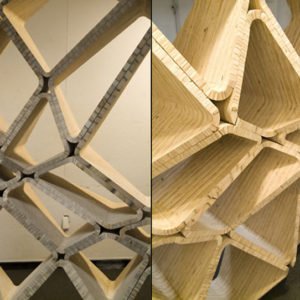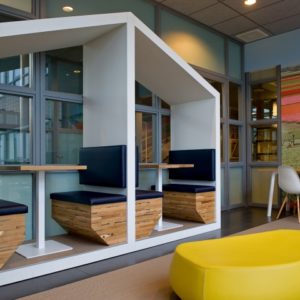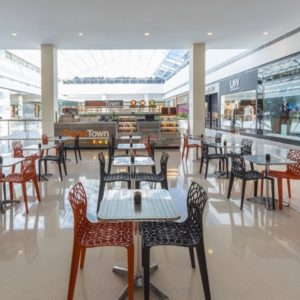
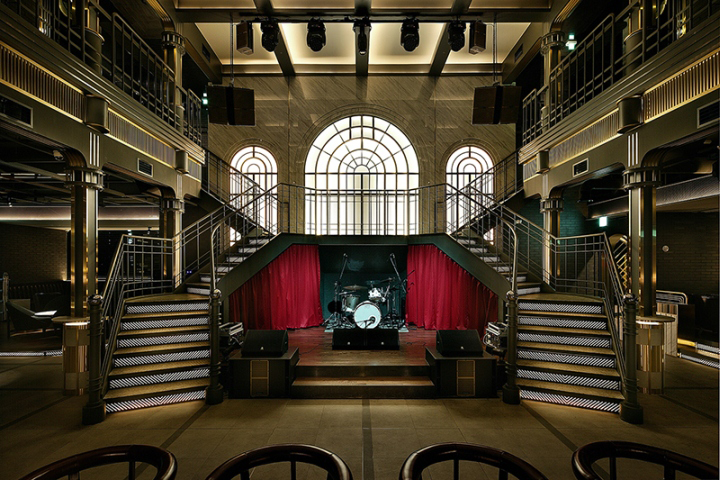

‘Liberty Night & Day’ is designed to be a 3 story, 1485㎡ entertainment complex. A portion of the first and the second floor is the lounge & bar. A separate part of second floor is a private speakeasy. The third floor is a rooftop garden modeled after a private residence.
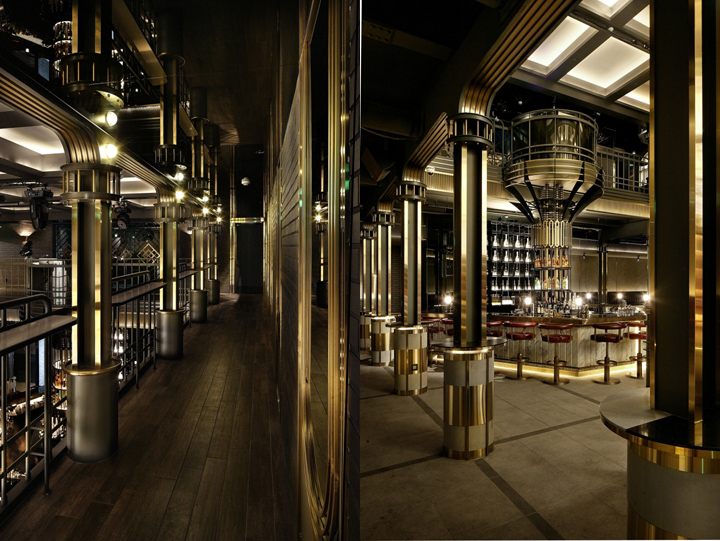
The overall concept of “Liberty Night & Day” was derived from the keyword ‘liberty’. The lounge bar located on the first and second floor is inspired by the Great Gatsby and its 1920-1930 art deco style. Utilizing the fundamentals of art deco design, logos were reimagined, repetitive form and structure was implemented and gold finishes were applied to convey luxury and decadence.
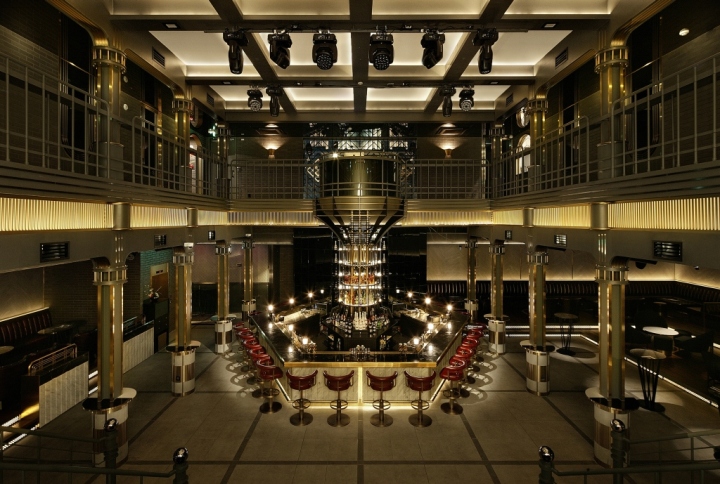
The focal point of ‘Liberty Night & Day’ is the bottle tower located in the center of the main bar and the grand stair that sits opposite the bottle tower. When thinking of the word ‘liberty’, one of the first things that comes to mind is the ‘Statue of Liberty’. The bottle tower’s design was inspired by the torch she is holding. The Torch and hence the bottle tower is a symbol of the spirit of the entire entertainment complex.
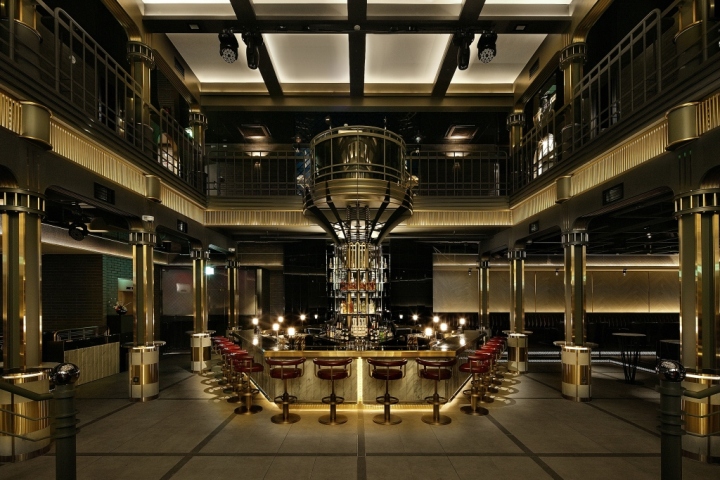
Moving to the grand stair, it meant to be a multifunctional construct. The stair is designed to funnel traffic and is intended make visitors to feel like they are in the spotlight as they pass through this space. A DJ table is hidden below the stair landing. The two way split of the stairs will be help naturally bring attention to the performer the stairs envelope on the main stage. In addition to being place for music this stairs and stage are designed to accommodate various events such as brand launchings, fashion shows and parties.
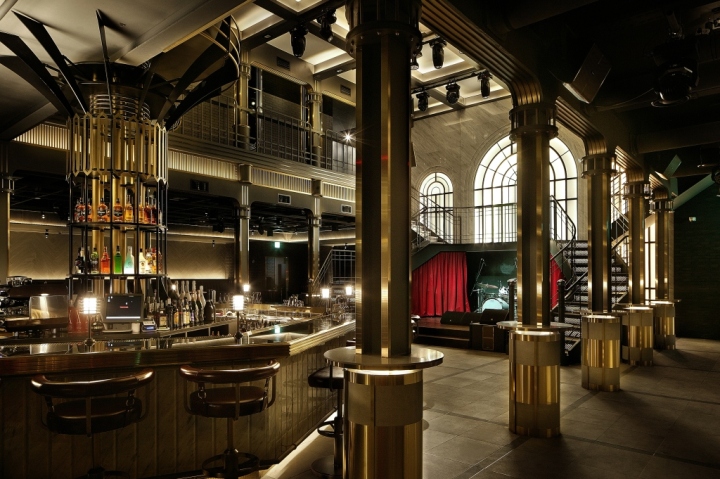
On the second floor, to the side of info desk, there is a gate to enter the private speakeasy bar. The private bar is intended to be an exclusive space monitored by staff and designed for clientele who would prefer a classically designed and intimate gathering place. In contrast with first and second floor, the 3rd floor is designed to feel modern. The large folding window allows the indoor vertical garden to naturally flow into the outdoor garden.
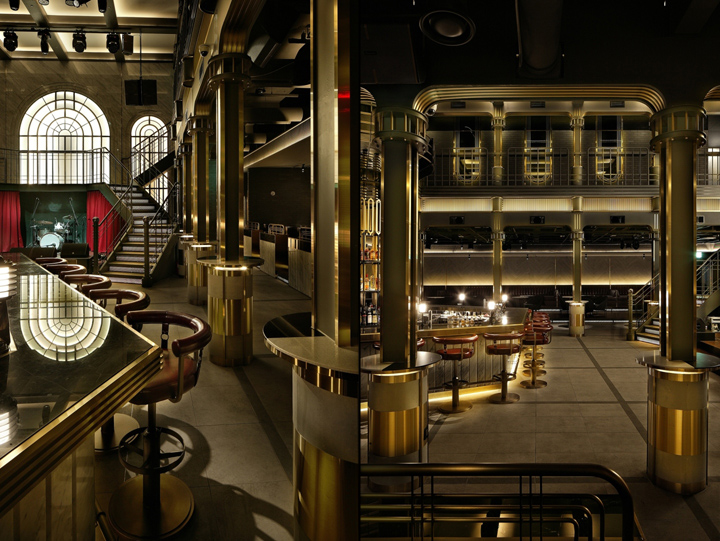
If the intent of the first and the second floor could be described as a space in which one could liberate themselves from a tough and tiring life and freely enjoy oneself, then the modern and natural space on the 3rd floor is a place where one can relax and decompress in the heart of the city.
Design: *KMGD
Design director: Kang Min-gu
Design team: Choi Tae-hwan, Lee Su-jung, Ahn Byoung-woon, Kwak Yeongwon
Photography: Kim Young
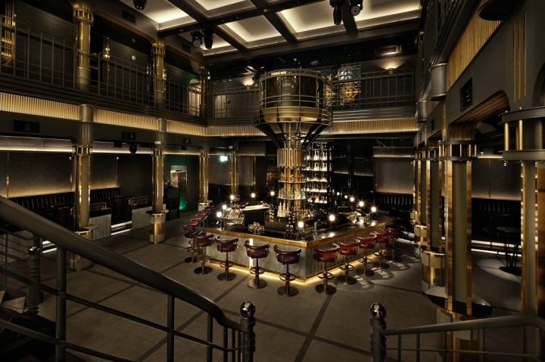


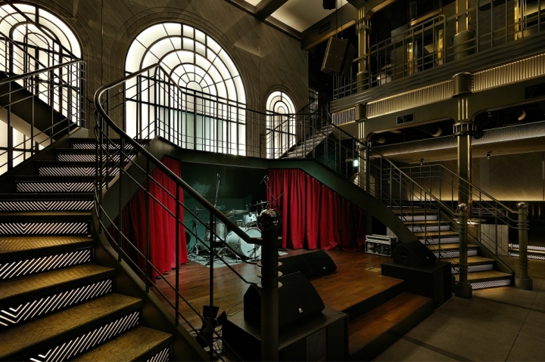
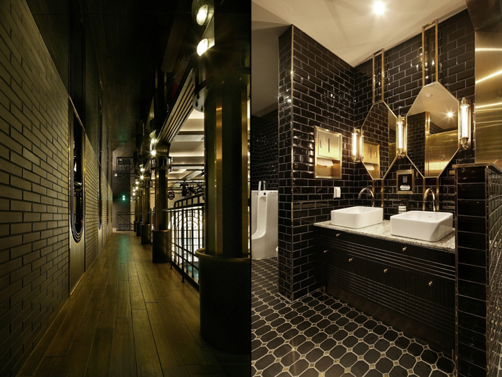
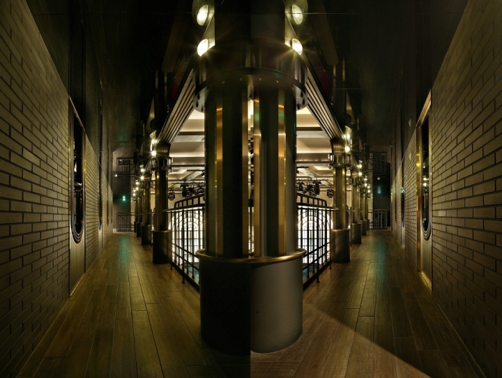
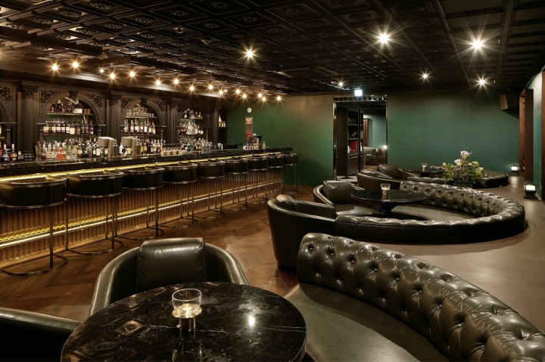
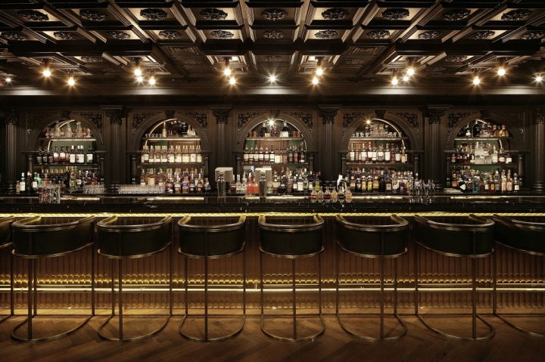
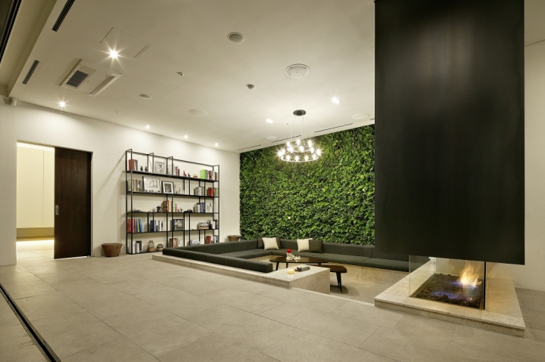
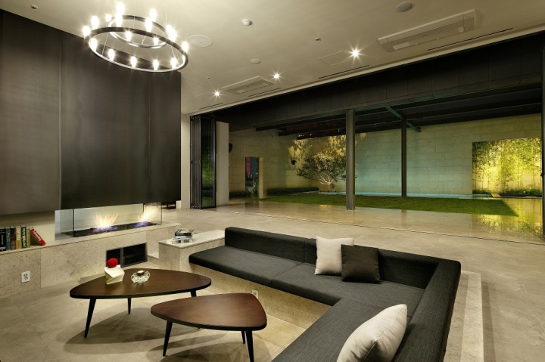
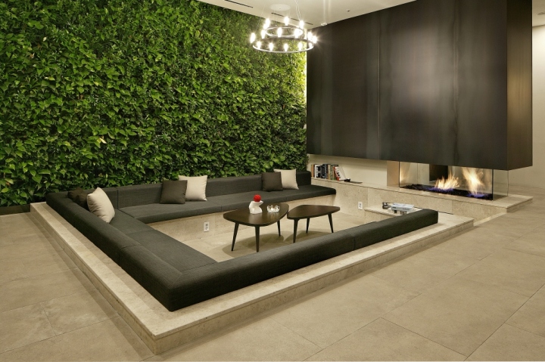
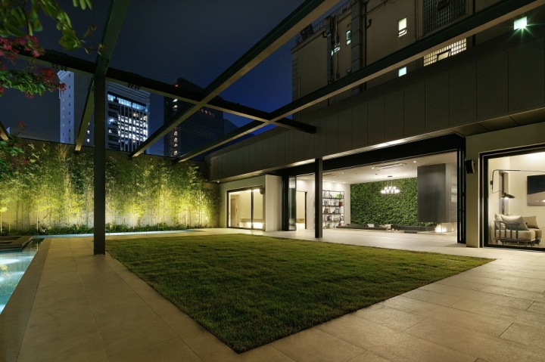
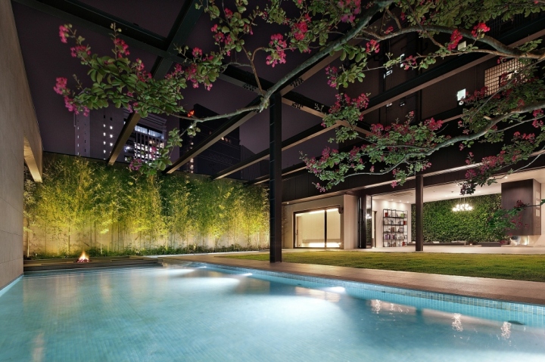
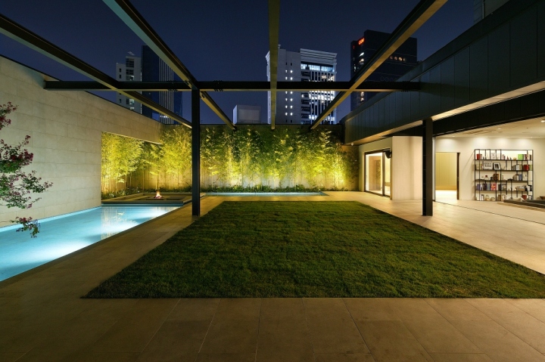
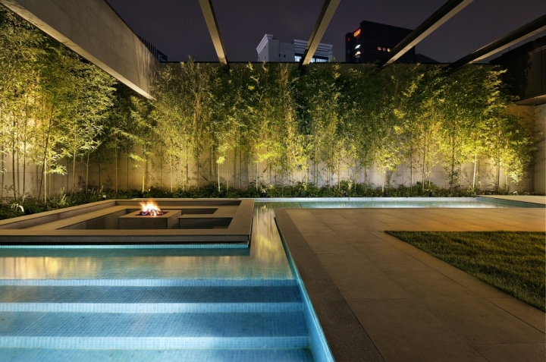
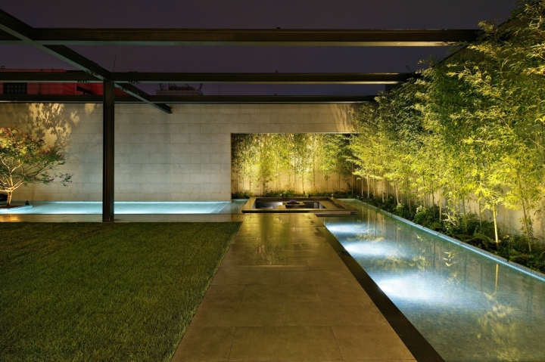
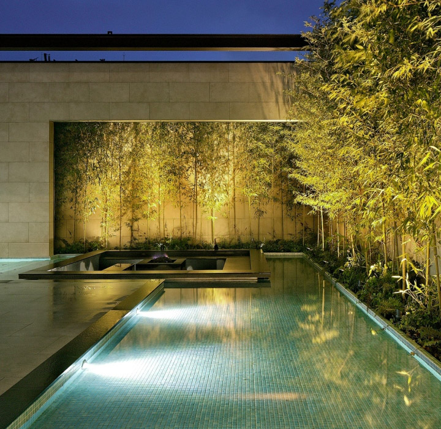
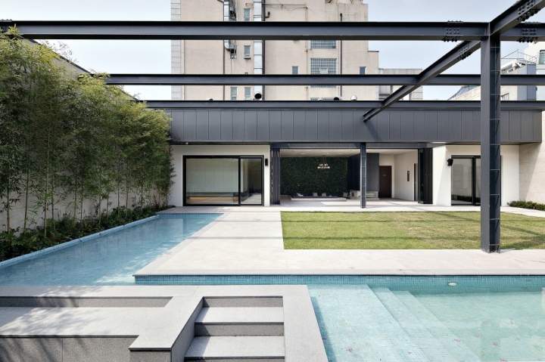
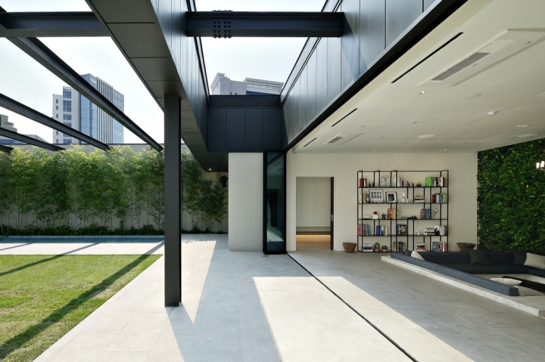
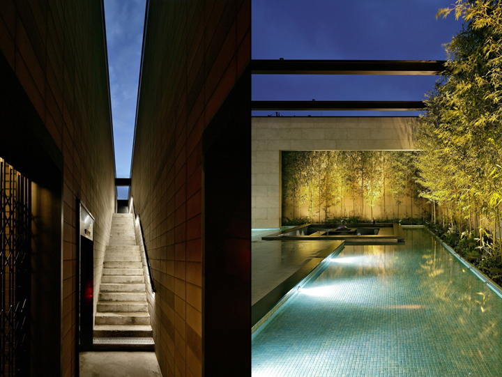
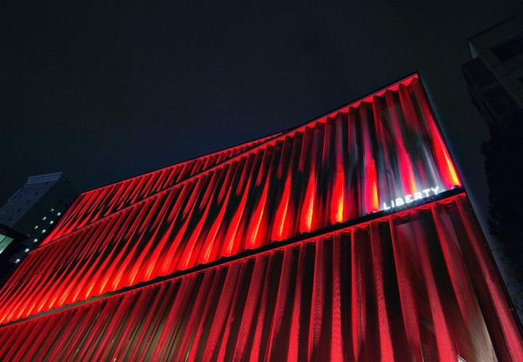


























Add to collection
