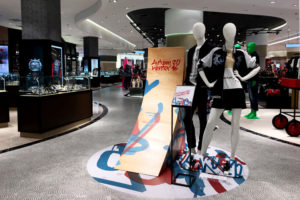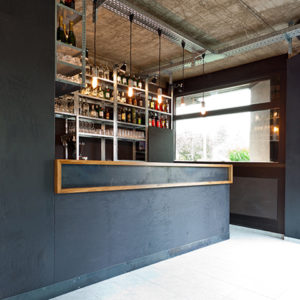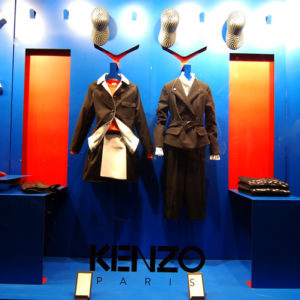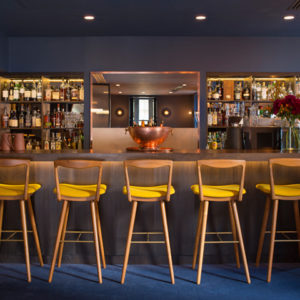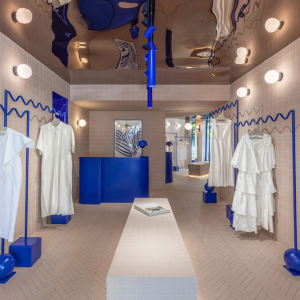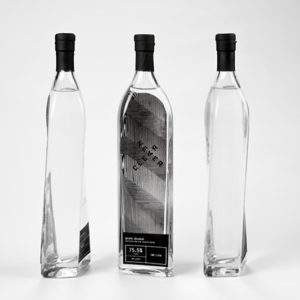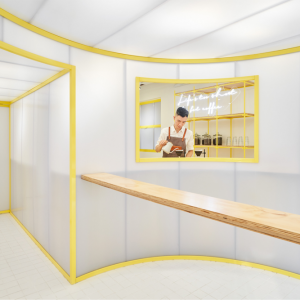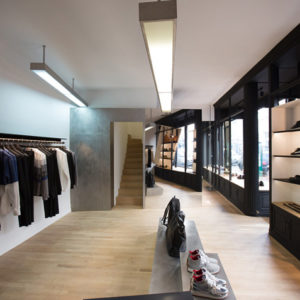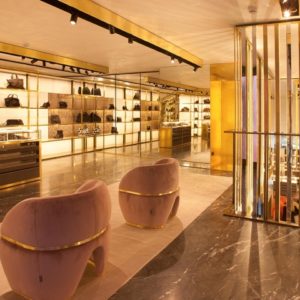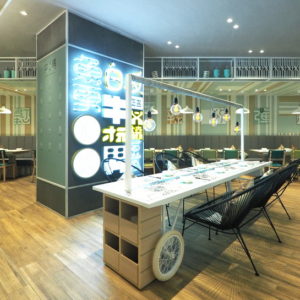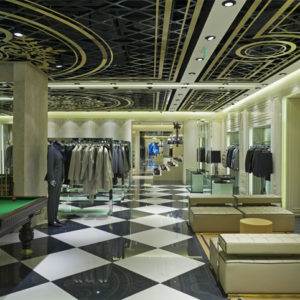
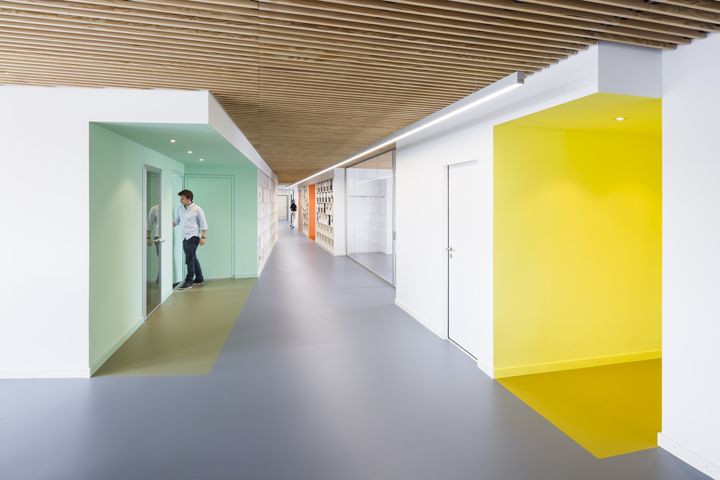

The renovation project of the FTI foundation’s headquarters is set in the heart of Geneva’s industrial urban fabric. It was undertaken following two primary objectives: on one hand, the need to activate a collaborative culture amongst the different departments, based on a transversal project dynamic, and on the other hand the need to propose a renewed and coherent client experience in line with the foundation’s values.
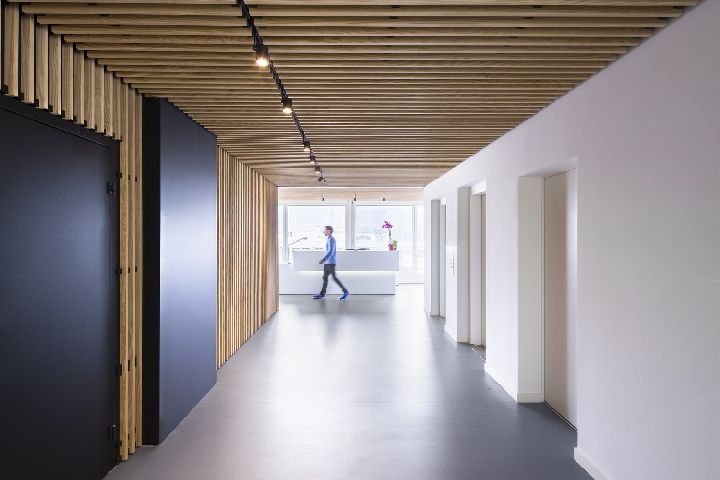
The users were included in a participatory co-design process from the start, helping to shape a common vision and to create an optimal user experience. As the foundation is in charge of managing all industrial land in the state of Geneva, the involved departments are very diverse, from the urbanism and development team to the legal, including IT, finances or commercial, always working horizontally in each project.
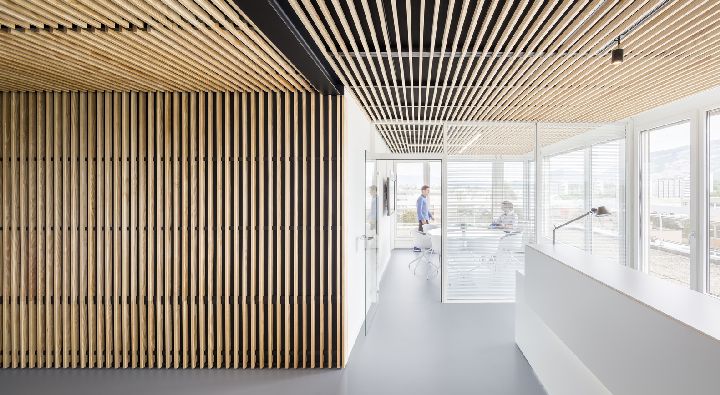
The new layout proposes a re-organization of competence teams in clusters, where each has a dedicated space with specific tools, support rooms, furniture and a distinctive chromatic identity. The spine of the project features the filing archive of the foundation, where 70 years of lease contracts and plans are accessible for the project teams.

All the common areas colonize the spaces in-between the clusters, bringing transversal views and daylight to the core of the floor plan and conveying values of transparency and reliability. The main project room is the most characteristic space, featuring a large-format oak table and offering a spectacular view over the old city of Geneva and the Alps.

The foundation hosts many meetings, mainly by the commercial and city planning teams. The visitor experience has been completely remodelled so that the reception, lounge and formal meeting room create a clear sequence on the South end of the premises. Smaller meeting rooms have been integrated along the workspace in order to provide different degrees of exposure and formality.

As a result users have a choice of environment, depending on the specific activities and interactions they need to engage in. The renovation project successfully rebrands the foundation in a fresh look and at the same time fosters a new culture and work methodology and interactions.
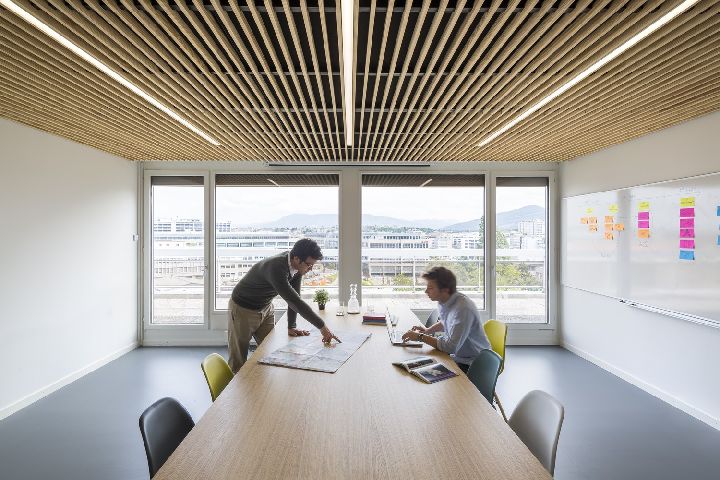
Product Description. Brickbox shelving system is the only storage system used in the project, in all rooms. Its architecture allows to move and combine elements very easily, depending on projects and the specific needs of the users. Even the main archive library in the corridor is using these boxes, integrated inside the wall.
Architect: Studio Banana
Photography: Rubén Bescós
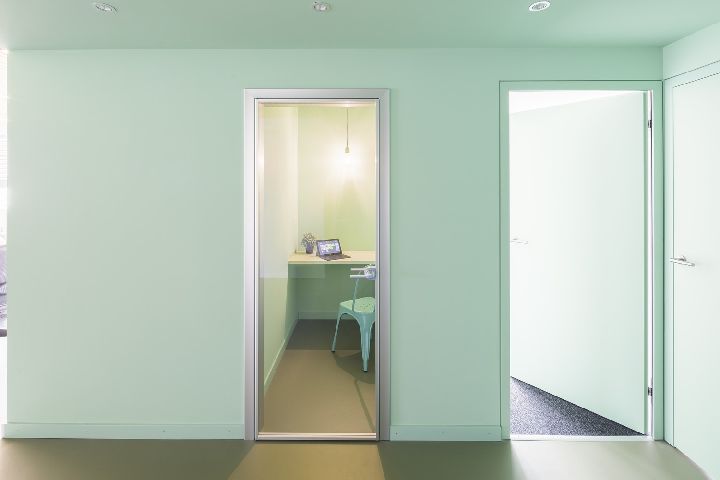
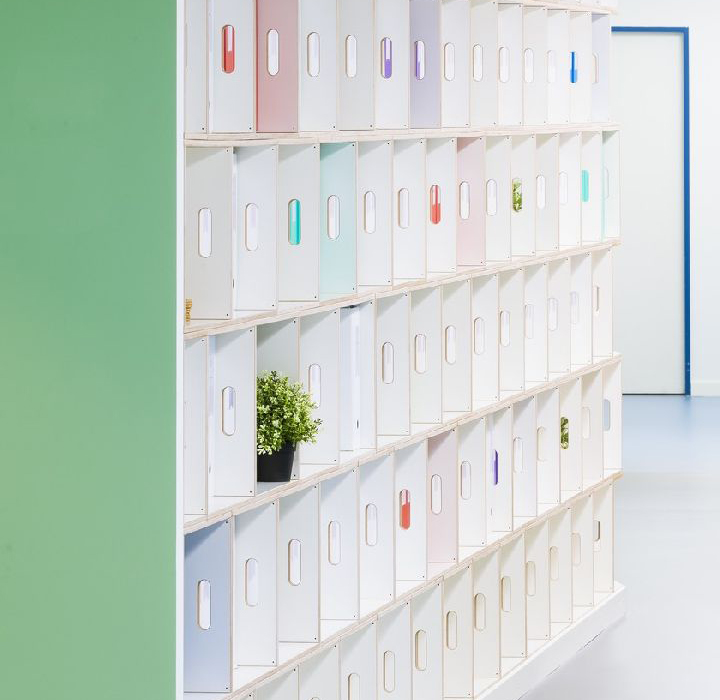
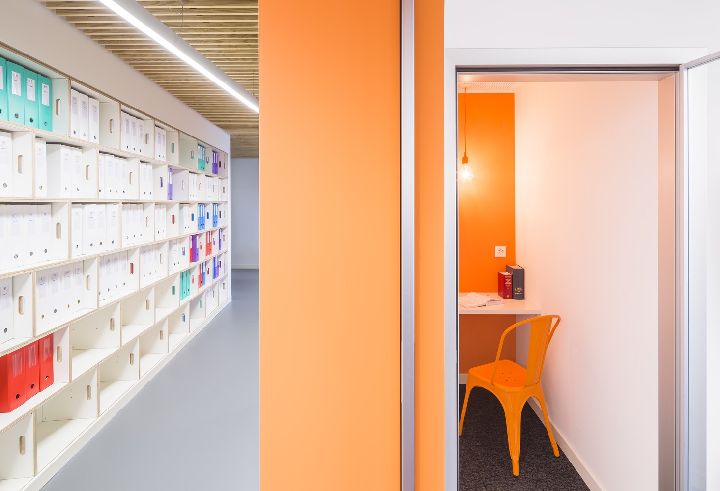
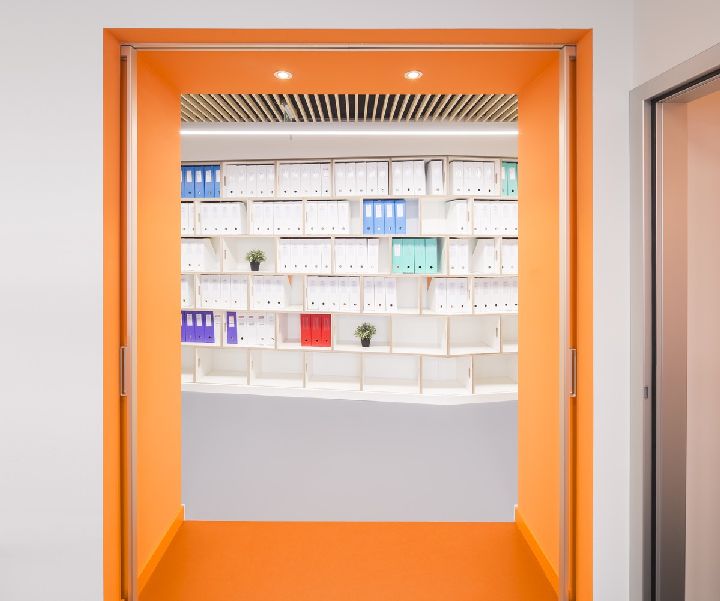
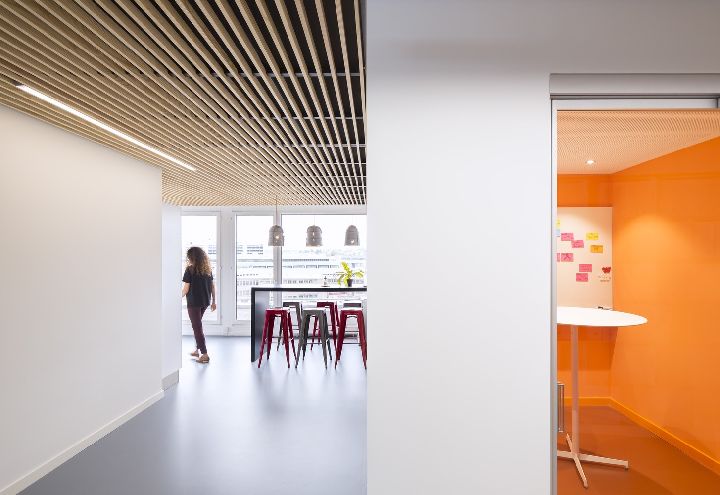


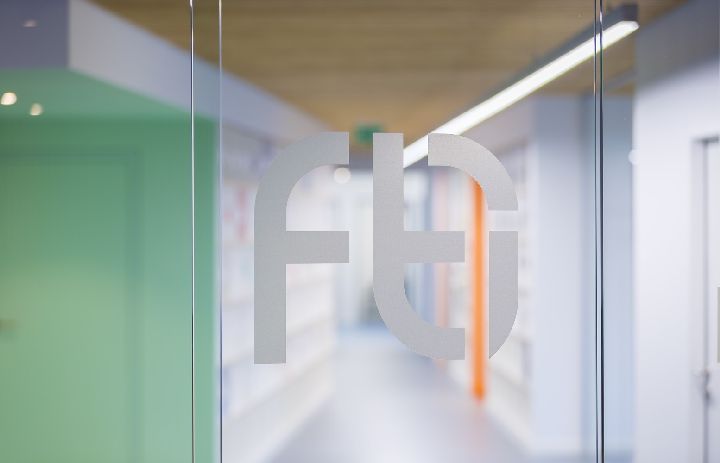
http://www.archdaily.com/796807/fondation-des-terrains-industriels-headquarters-studio-banana














