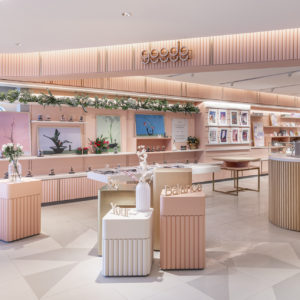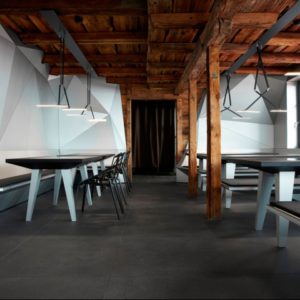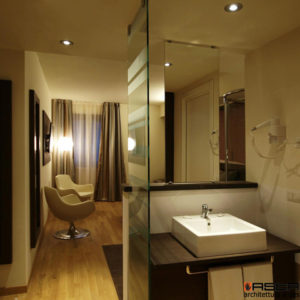
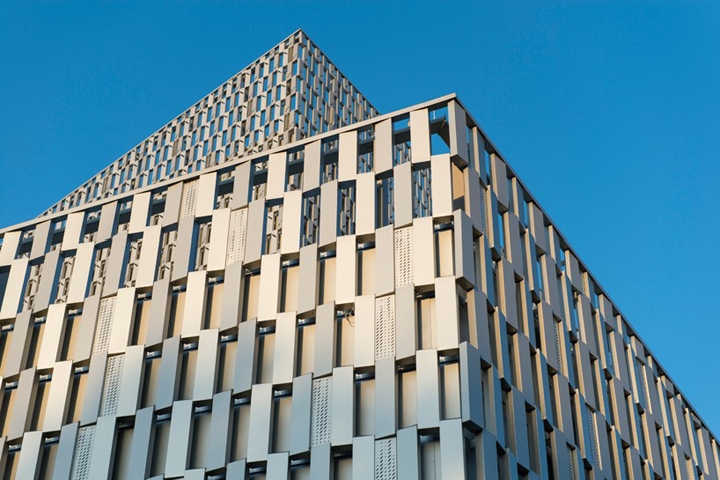

LMN architects has extended the Tobin Center for the Performing Arts, Texas, to facilitate a multi-use performance hall, large flexible floor space, and additional connection point to the city’s river walk. Drawing inspiration from San Antonio’s rich vernacular of color, pattern and public celebration— the renovated building offers a diverse architectural experience capable of continuous transformation in response to programmatic and environmental influences.
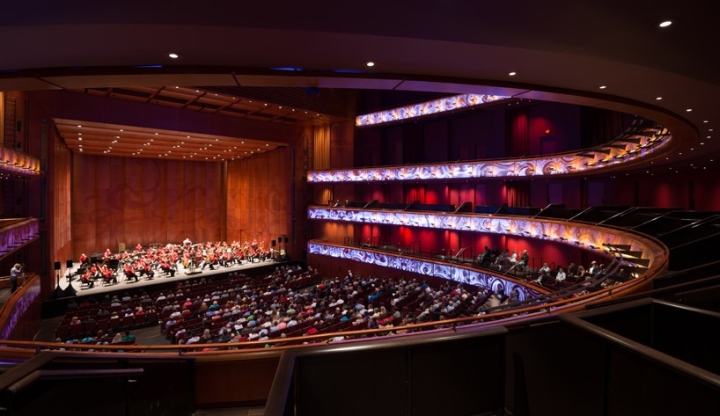
Nearly 100 years ago when San Antonio’s Municipal Auditorium was first built, it was among the city’s first major civic structures. Over the last Century, the city has experienced a significant evolution – both in terms of urban development and the cultural arts. The city recognized the need to respond to that evolution with a new performing arts center that is evocative of its new urban condition and community significance.
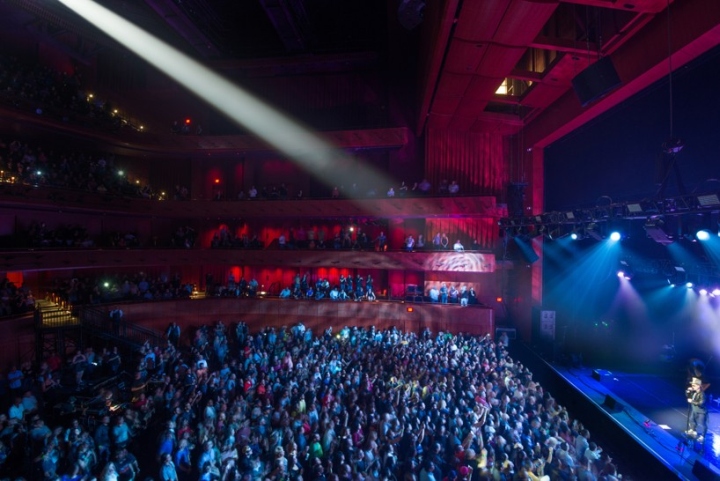
While retaining the Municipal Auditorium’s treasured historic façade, LMN architects weaved a new 183,000-square foot facility into the framework of public space—including a 1,768-seat main performance hall, and a 231-seat studio theater. The tall, slender form of the main performance hall optimizes sightlines and provides the ideal geometry for rich, reverberant symphonic sound, while the stagehouse and orchestra floor accommodates a sophisticated variety of modern stage systems.
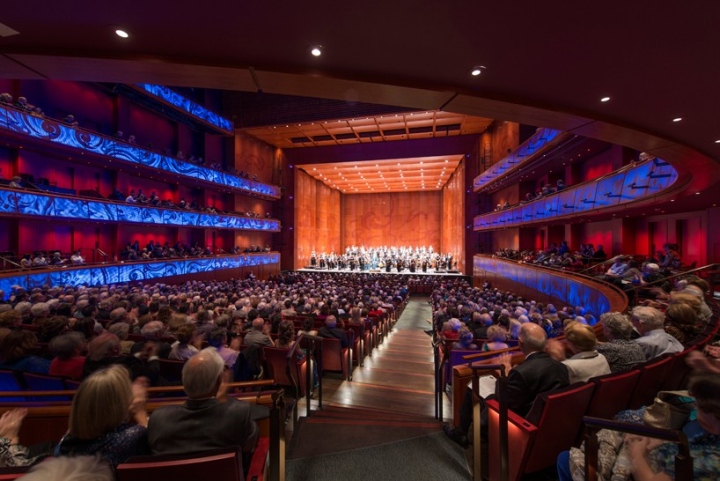
The metallic veil that enwraps the program volumes establishes a distinctive presence on the San Antonio skyline, changing in appearance with different patterns of daylight and coming alive at night with programmable LEDs.

Using the power of parametrics to establish mathematical rules governing the form and construction of the system, the project team could make continuous modifications at a high level and let the software re-draw the details of the resulting panel configurations.
Design: LMN architects
Photography: Mark Menjivar and Andy Crawford

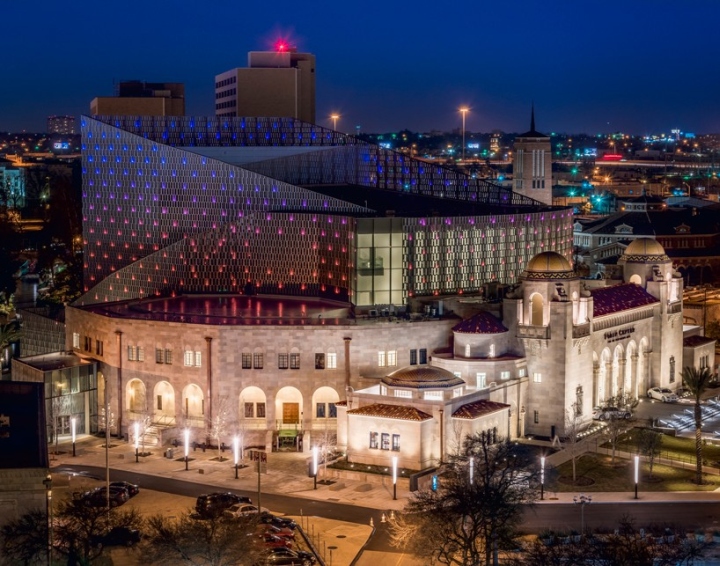


http://www.designboom.com/architecture/lmn-architects-tobin-center-texas-11-20-2016/








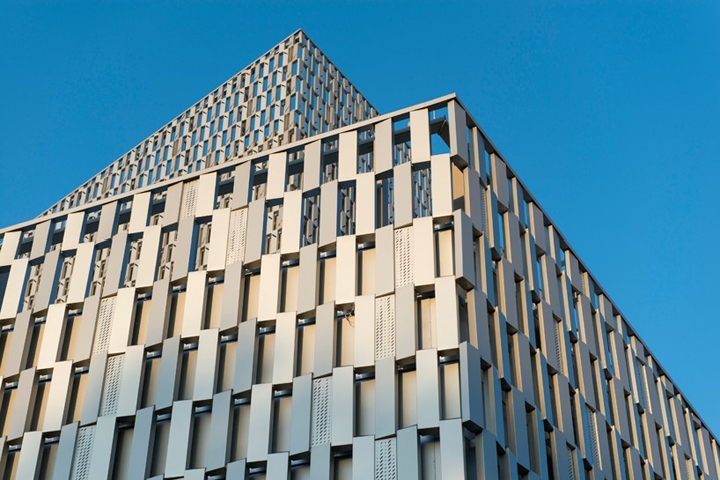
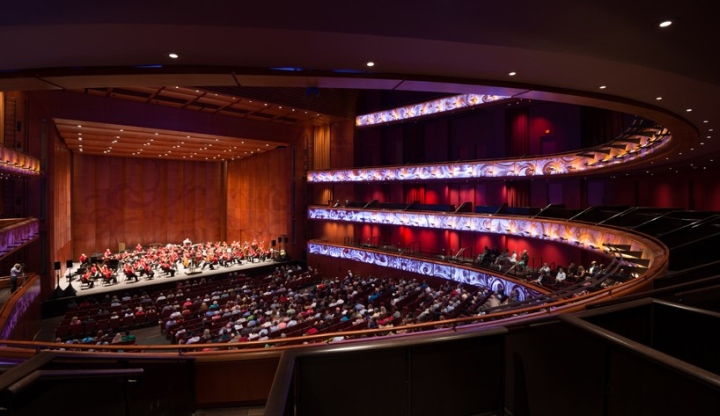
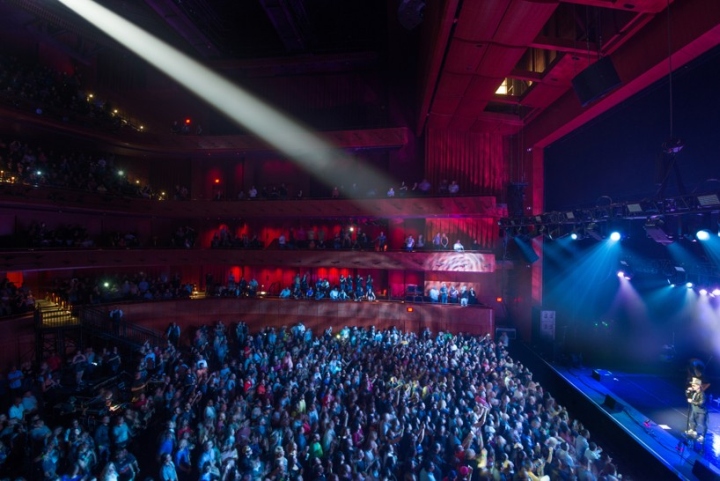
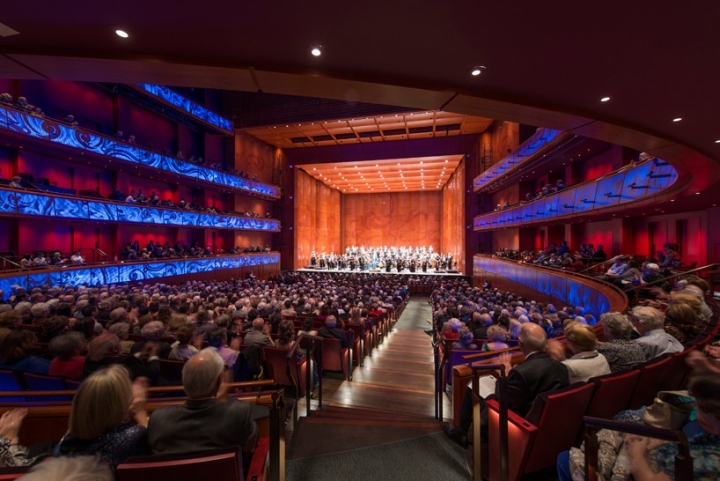
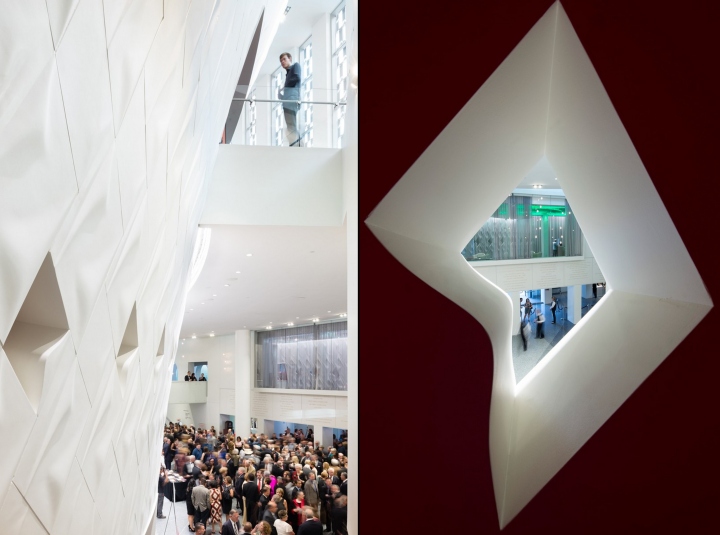
Add to collection






