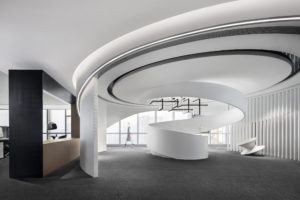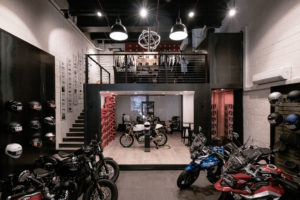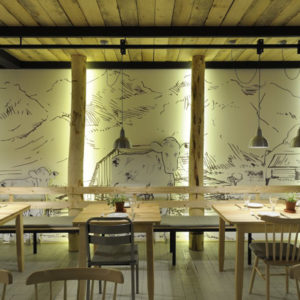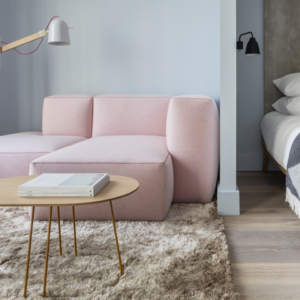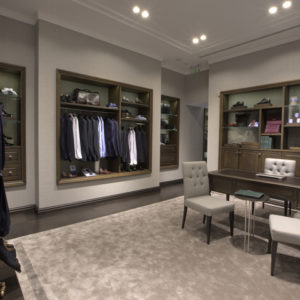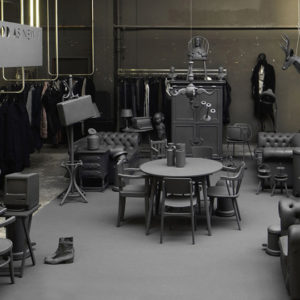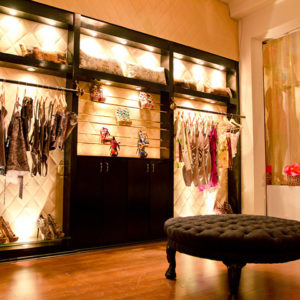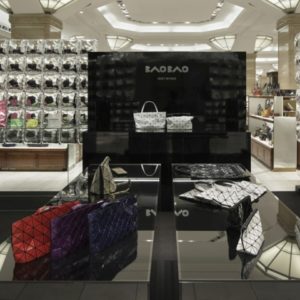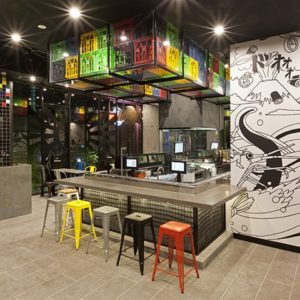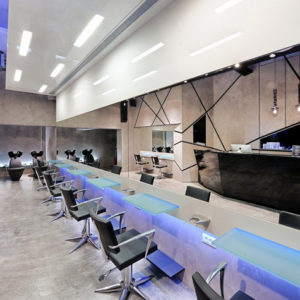
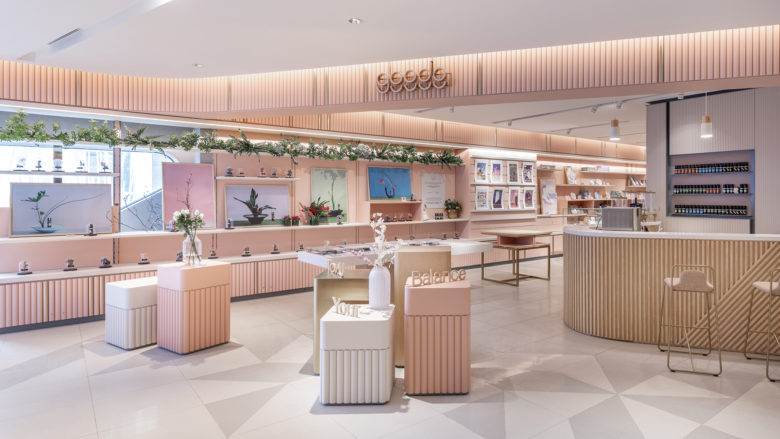
Hybrid and holistic, Social House by Xintiandi is a multifunctional space comprising retail, F&B, and lifestyle elements. Positioned across two floors of the recently renovated Xintiandi Plaza in Shanghai’s central business district, the venue has been designed for openness and exchange, bringing the vitality of outside, in. Elegant and feminine in aesthetic, it takes visitors on a layered journey that caters to mind, body, and soul. From the group behind Xintiandi, a pioneering urban renewal project and car-free commercial district in central Shanghai, Social House immerses visitors into a narrative crafted through circulation and flow, punctuated by focal points of activity.
Project name: Social House by Xintiandi
Location: Shanghai, China
Floor area: 4,000 m2
Date of completion: December, 2018
Client: ShuiOn, SanLian Readway
Interior Design: Kokaistudios
Chief Designers: Filippo Gabbiani, Andrea Destefanis
Design Director: Pietro Peyron
Project Managers: Yao Yao, Chang Liu
Design Team: Wenye Zhu, Kim Jing, Marta Pineiro, Xiaoya Shen
Photography: Dirk Weiblen
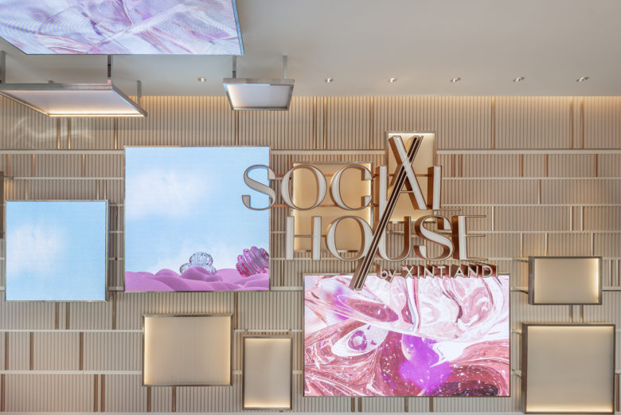
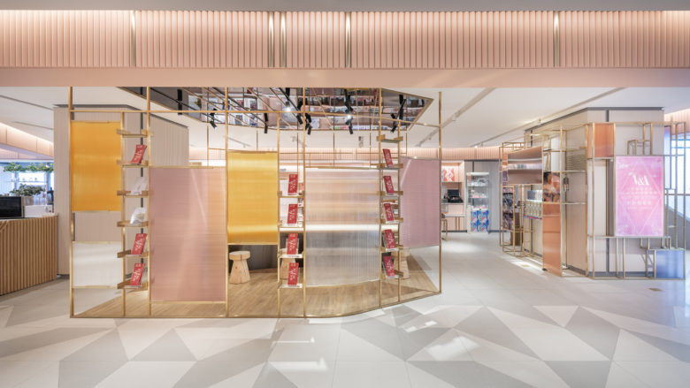
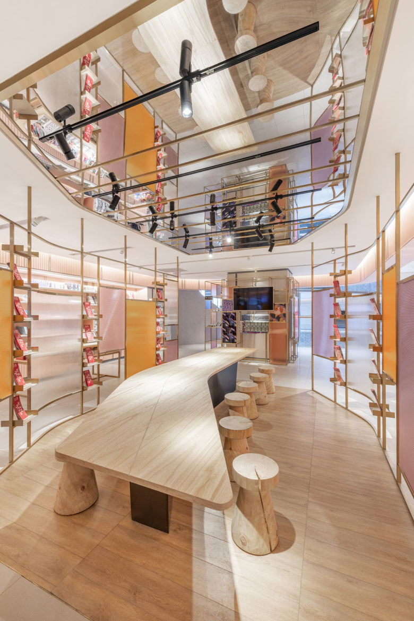
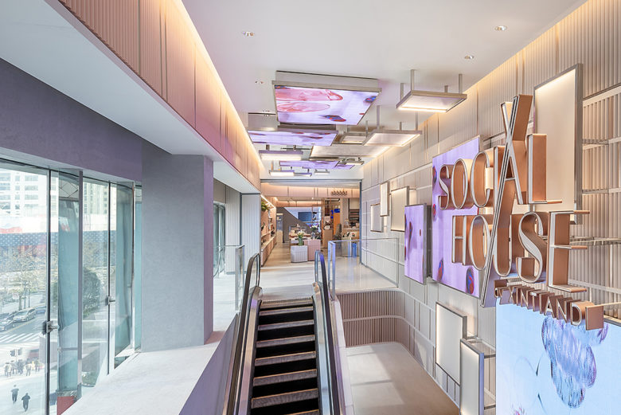
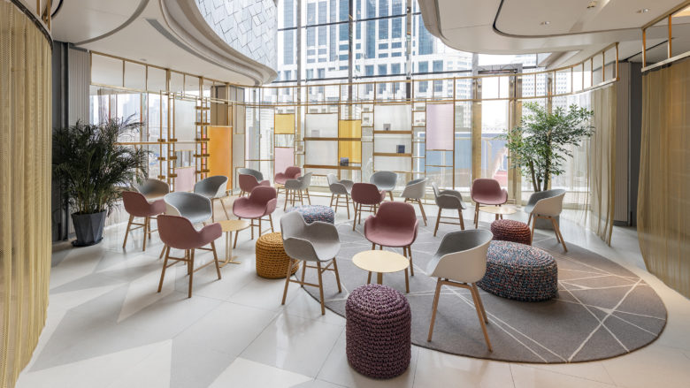

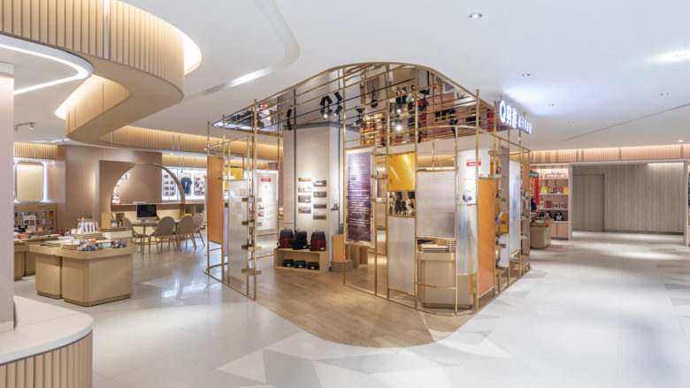
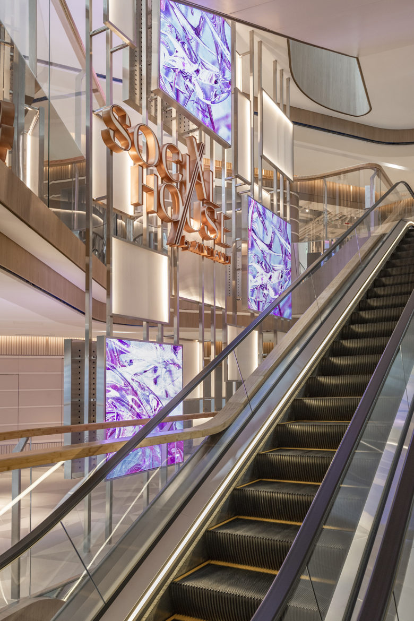

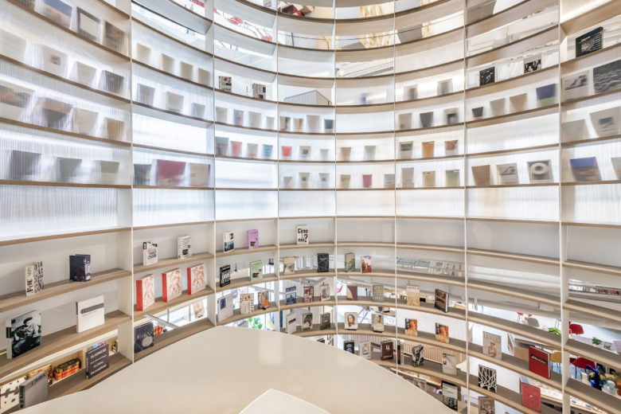
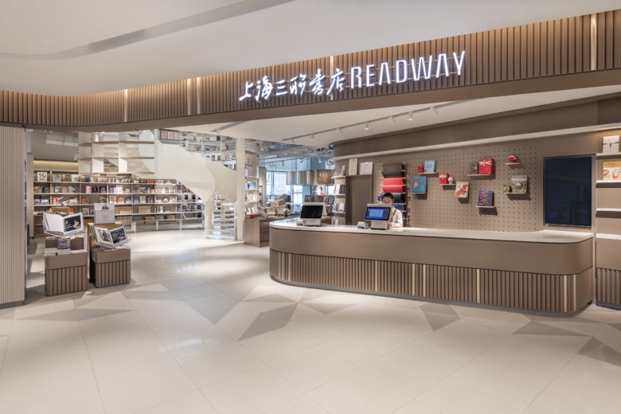
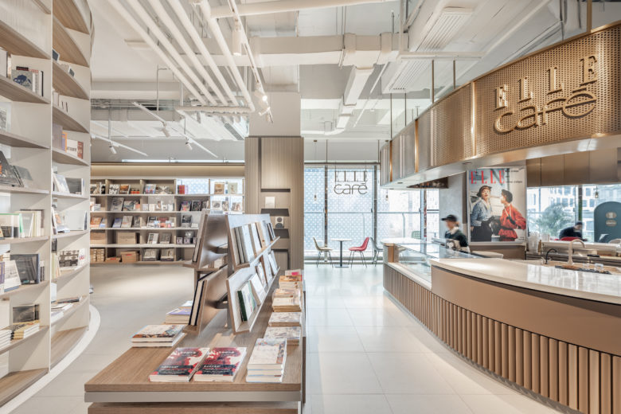
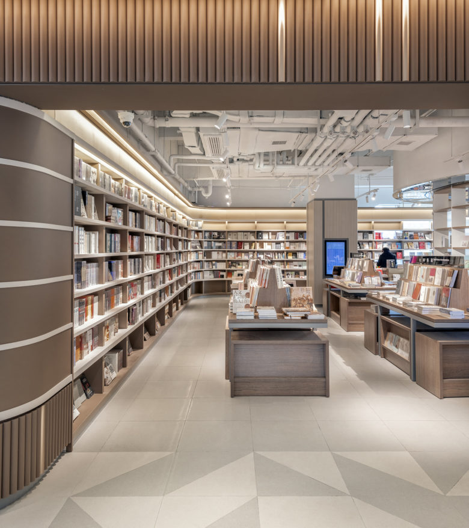

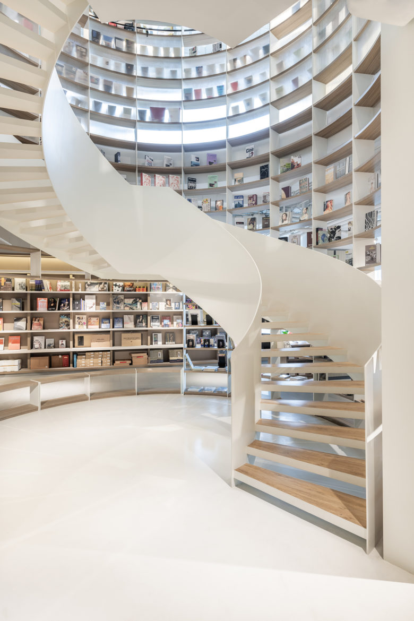

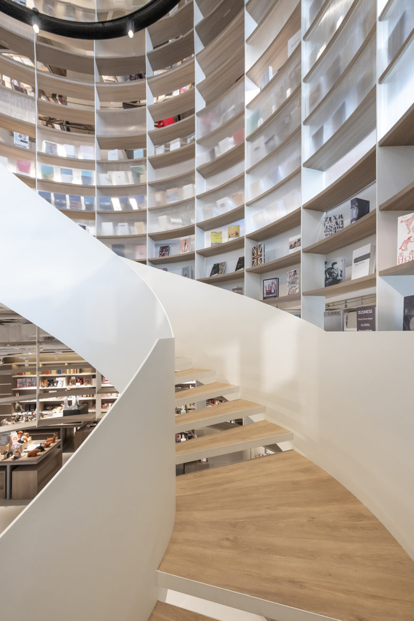
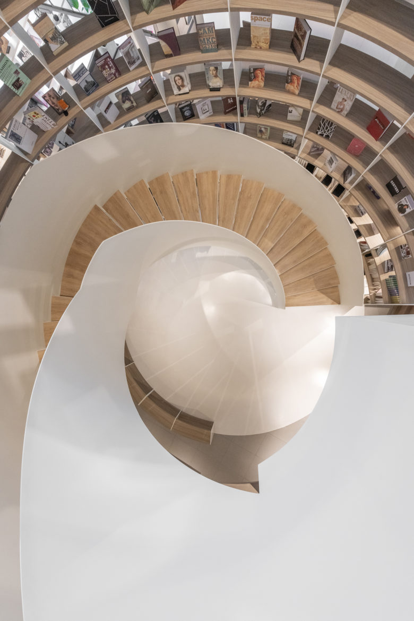
Add to collection
