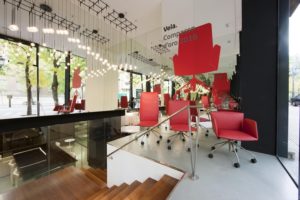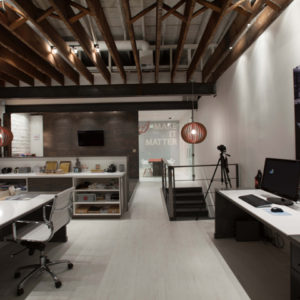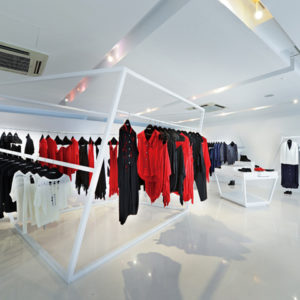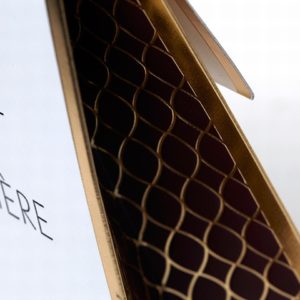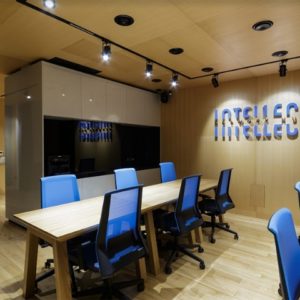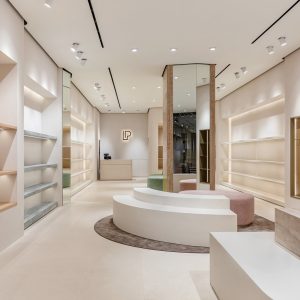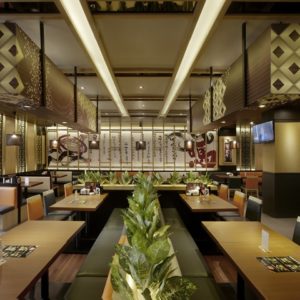
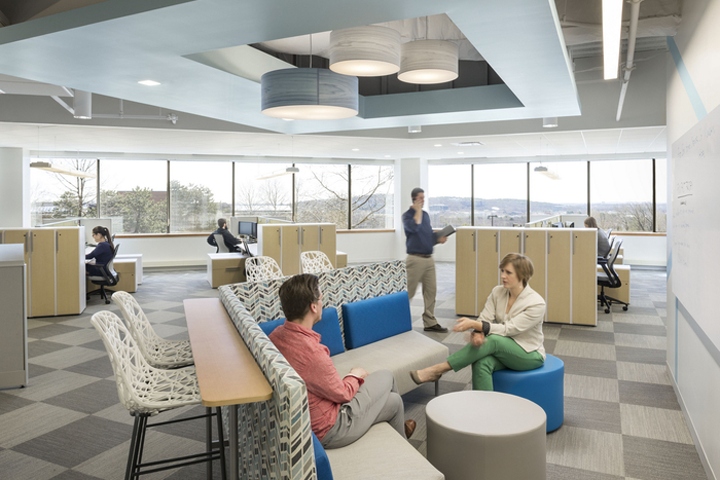

Stantec Architecture has designed the new offices of translation service company Lionbridge Technologies located in Waltham, Massachusetts. When Lionbridge Technologies set out to renovate its office space in Waltham, MA, a key goal was to create an aspirational modern corporate headquarters on a tight tenant fit-out budget.
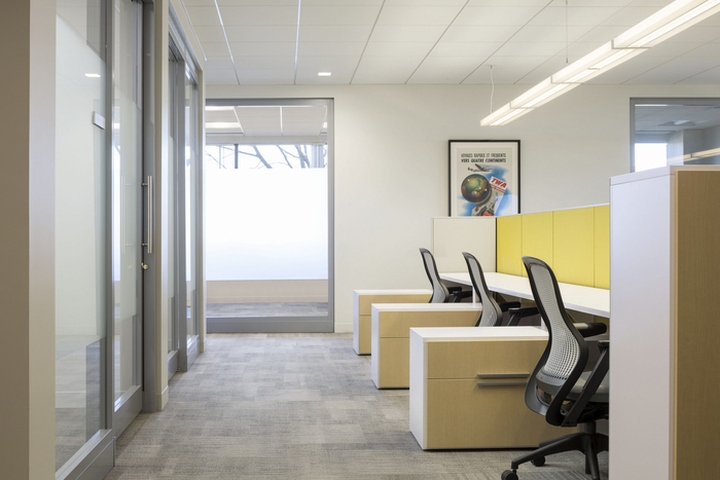
The existing labyrinth of offices and cubicles was completely demolished and re-conceptualized with a focus on collaboration, openness, and state-of-the-art audio visual technology. To a large degree, private offices were moved away from the windows to make way for shared spaces to take advantage of the natural light and reservoir views. Workstation partitions were dramatically lowered to provide seated privacy for focus-work whilst encouraging communication between neighbors.
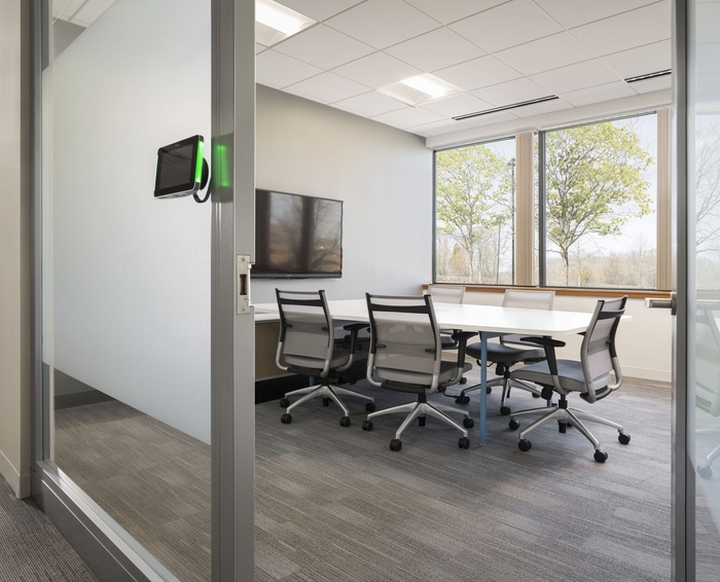
In the center of the plan, in everyone’s daily path of travel, casual collaboration nodes were designed for colleagues to sit down and chat about ideas, sketch out problems, and work towards business solutions together. Because of the high value that the Lionbridge Technologies team placed on natural light, a significant part of the project budget was spent on glass fronts for the private offices and conference rooms.
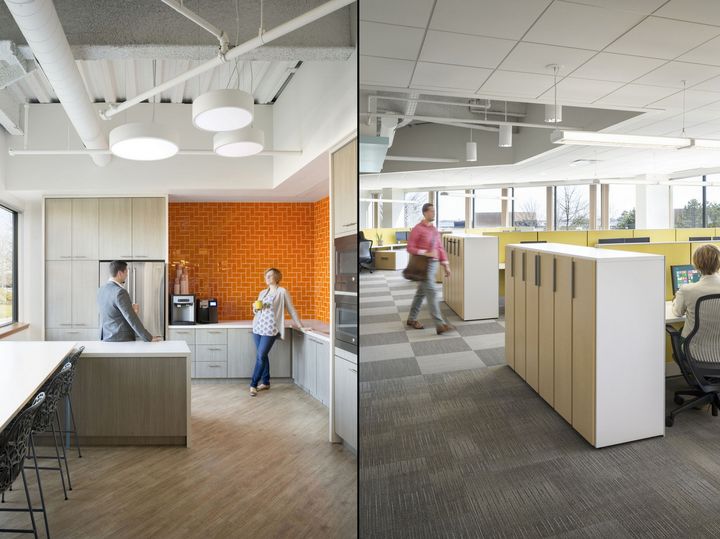
With the amount remaining, the design team deployed splashes of colorfully painted wall graphics and clusters of cheerful pendant lights to bring the otherwise sophisticated neutral space to life. Upon moving into their new digs, the client installed a curated collection of travel posters to tell a story about the international nature of the Lionbridge vision and work.
Design: Stantec Architecture
Photography: Trent Bell
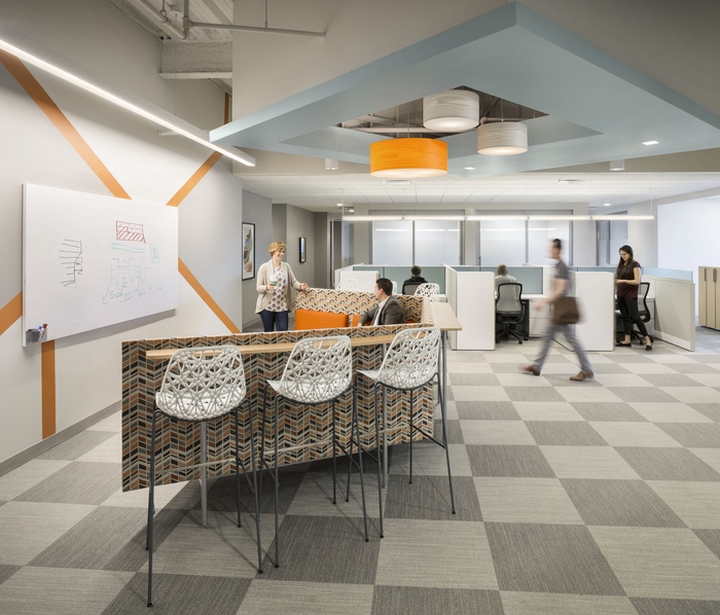
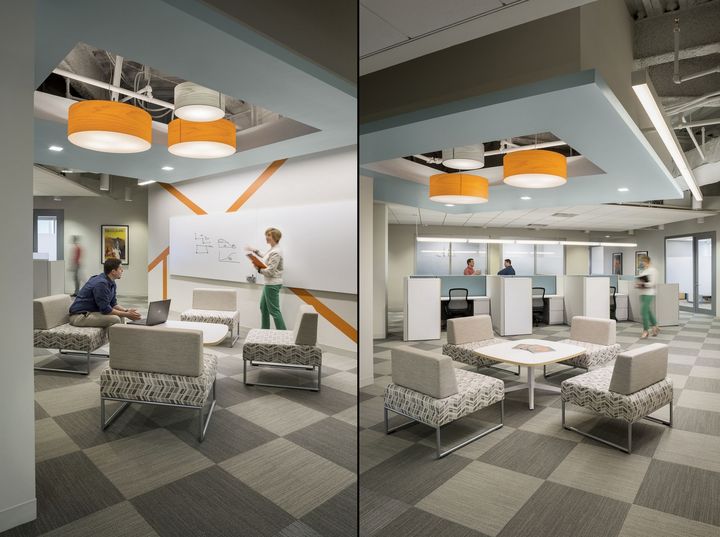
https://officesnapshots.com/2016/11/30/lionbridge-technologies-offices-waltham/





Add to collection

