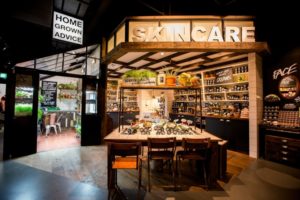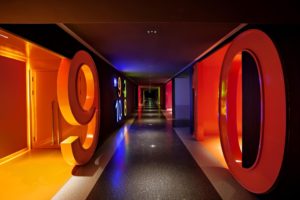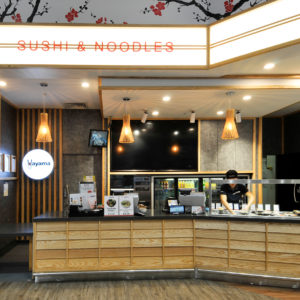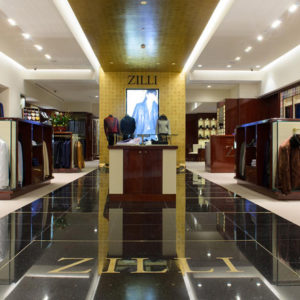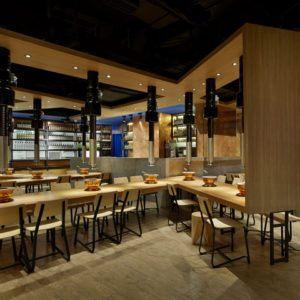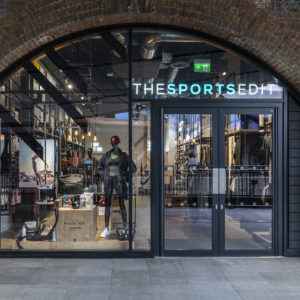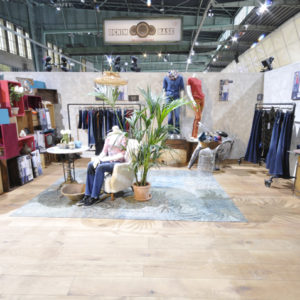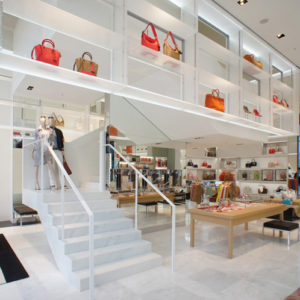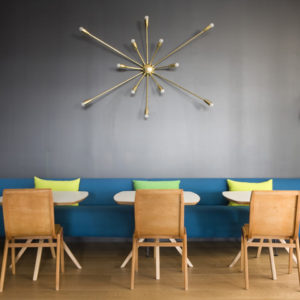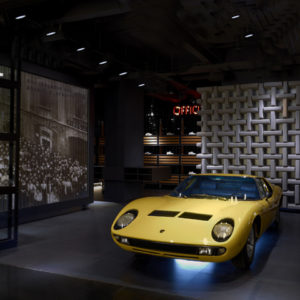
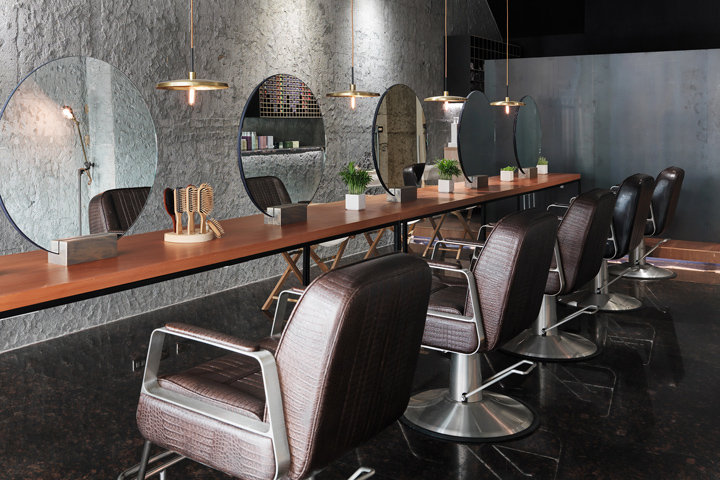

Visitors to this hair salon in Taiwan all sit face-to-face around one long table, which was custom-made by local studio Soar Design. The hairdressers – which is based in Taiwan’s Changhua City – has a long and slender floorplan. To make the most of the space available, the designers chose not to section off the room into separate workstations and instead organised areas around a single communal table.
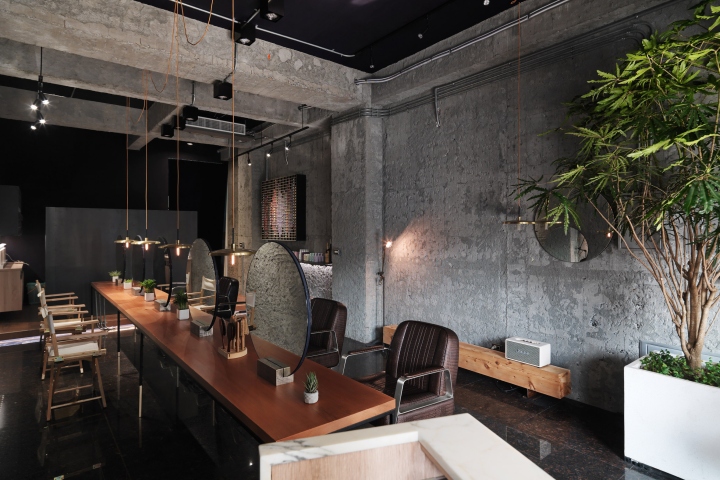
The custom-made long rectangular table divides the salon’s 45-square-metre room into waiting and haircut areas, with people sitting across the table from one another. Circular mirrors rest in wooden bases for easy movement, allowing the owner to rearrange the space as needed. Long pendant lights hanging just above the table emit a soft glow.
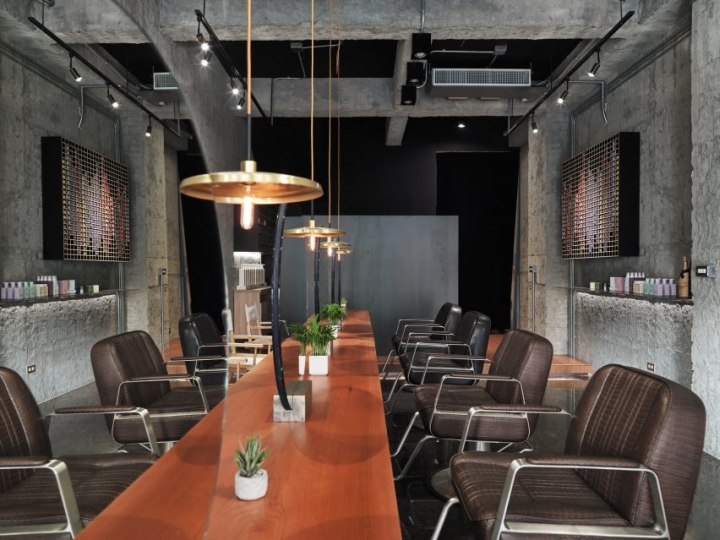
Paint has been removed from the walls, which were hand-drilled and stripped back to their original materials to make the atmosphere “closer to nature”. “Just like the artistic behaviour of the hairstylist, you can see the conversation between textures, perception and space,” said the studio.

The salon’s sinks sit on a raised wooden platform tucked away towards the back of the building, which is divided from the rest of the space by a steel counter. Throughout the salon, products are housed in wooden shelves and on steel panels jutting out from the walls.
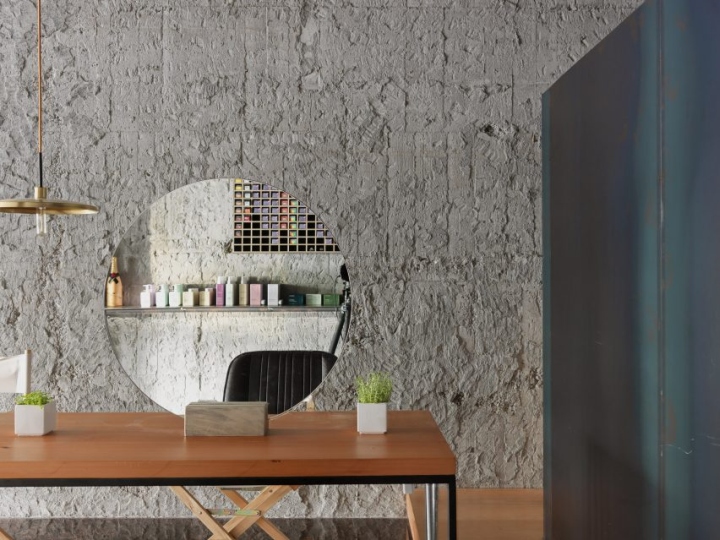
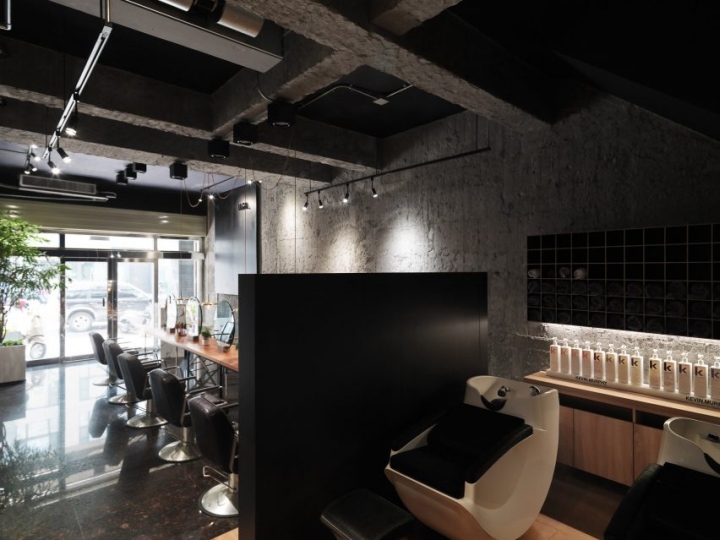
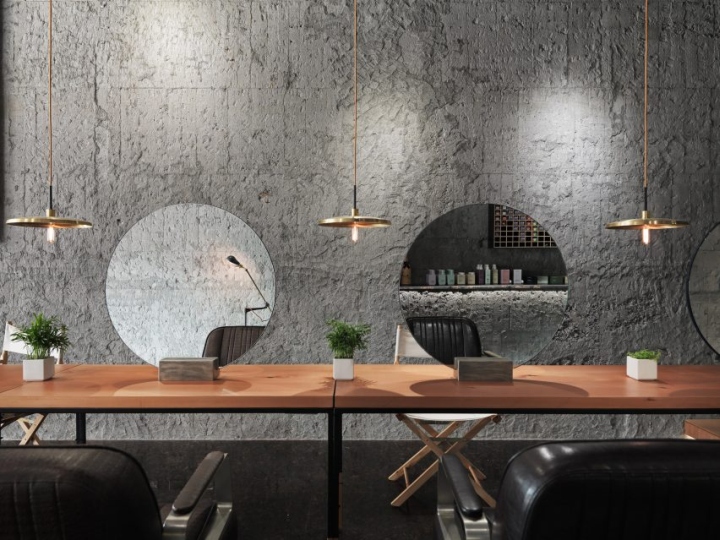
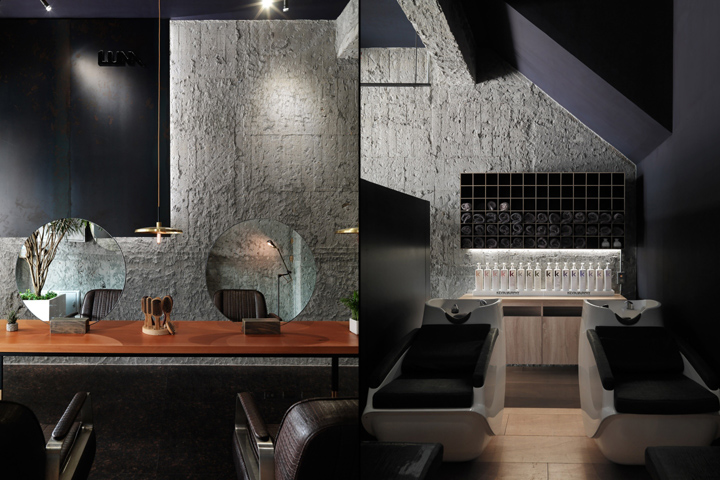
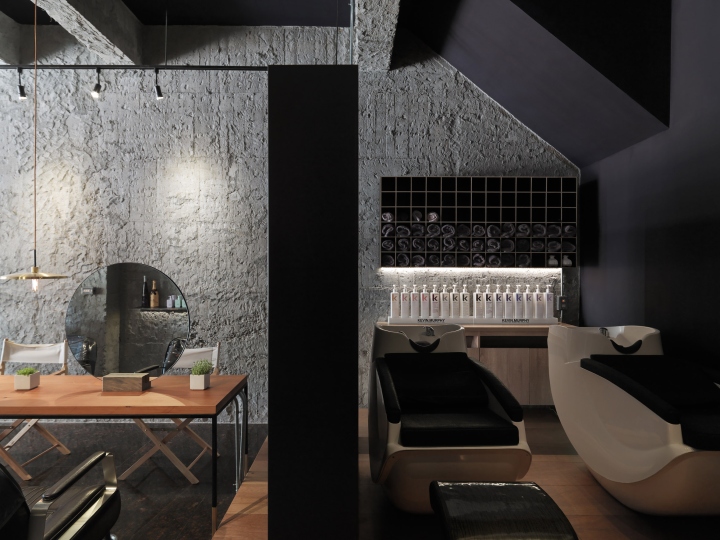
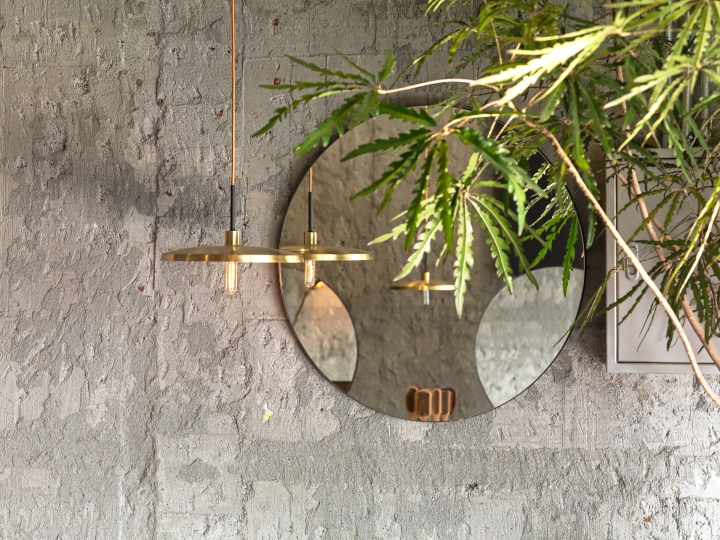
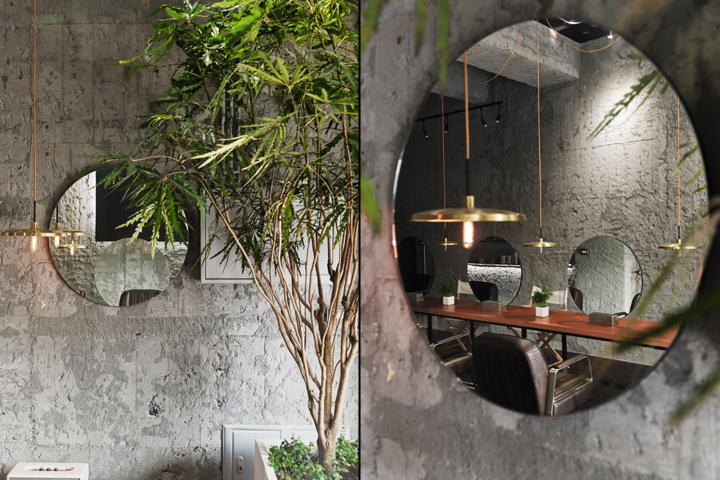
https://www.dezeen.com/2016/12/04/soar-design-hair-salon-taiwan-long-communal-table-mirrors/










