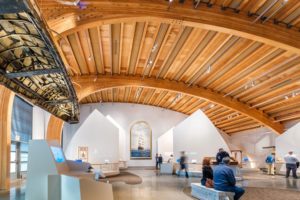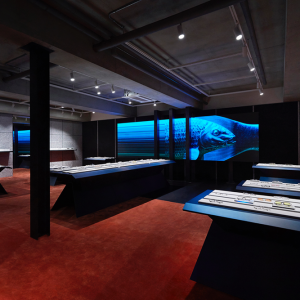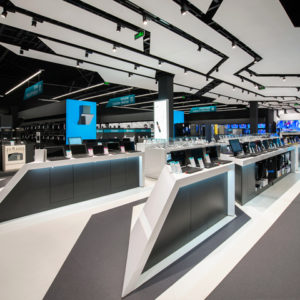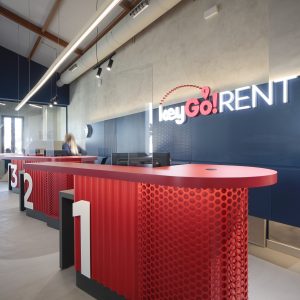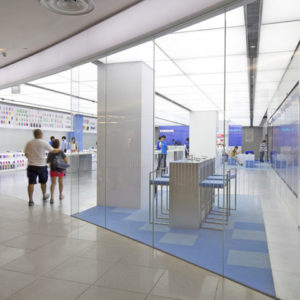


AP+I Design has designed the new offices of non-profit organization Health Plan of San Mateo, located in San Francisco, California. THE CHALLENGE: managing a not-for-profit firm with a growing 350 plus staff who had not moved in over 15 years through the process of programming, design and architecture, furniture, and the construction process.

Their current space, while dated and full of private offices, was the only standard most of the employees had known and now they were being asked to embrace an open office environment with less than half the current number of private offices. Budgets were tight and the schedule compacted with a firm move-in date.

THE SOLUTION: along with professional skills, patience and humor, the team made a commitment to becoming attentive listeners as well as educating and managing the client through each phase of a process that was quite overwhelming for them. The final solution is an open environment with abundant natural light, sweeping views to the surrounding hills, and motion-sensored LED lighting systems.

The space is designed with an array of private offices, huddles and conference rooms, punctuated with dynamic, colorful extended soffits denoting the spaces.
Design: AP+I Design
Photography: John Sutton

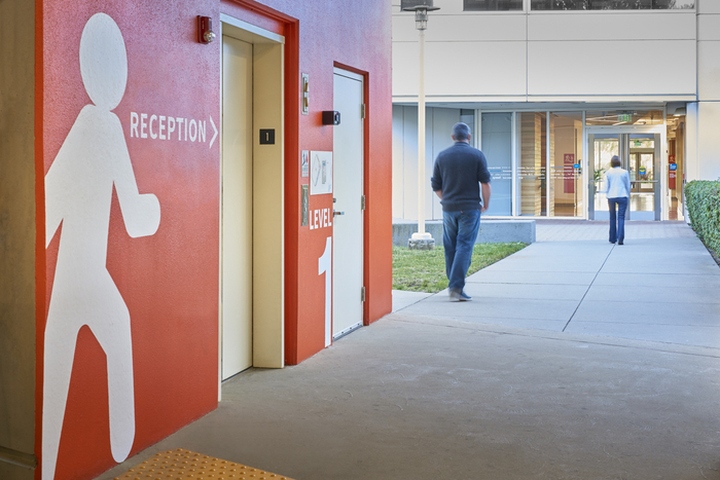
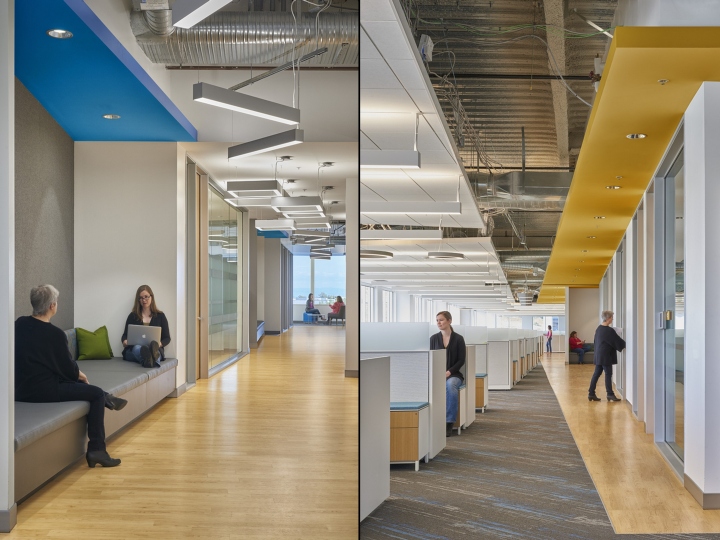
https://officesnapshots.com/2016/12/29/health-plan-san-mateo-san-francisco/






