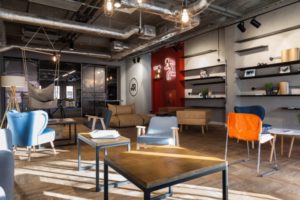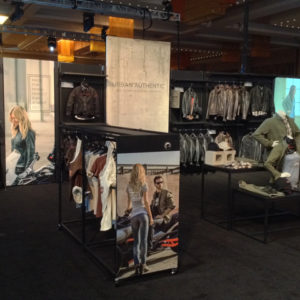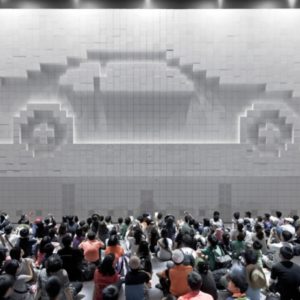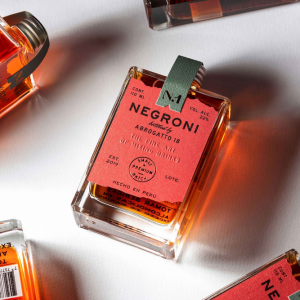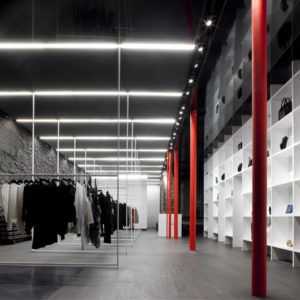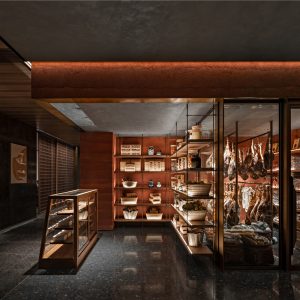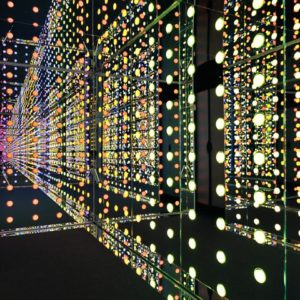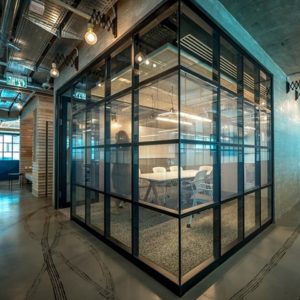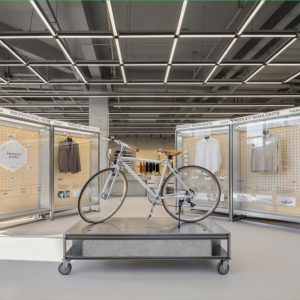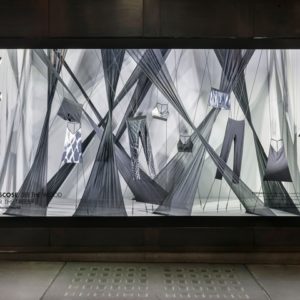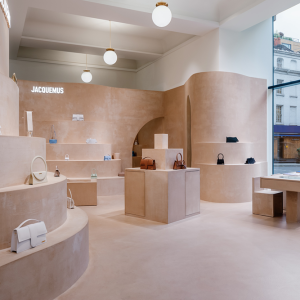
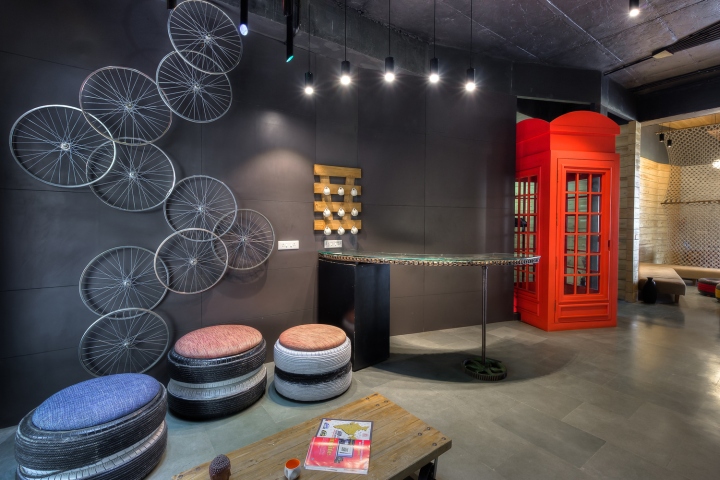

The project came to us to convert an old unused building in to a work place for a software company called Peacock Technology. The site is located in Special Economic Zone, Icchapor at Surat (Gujarat). The client was inspired by the big tech companies where the working environment is informal and working is fun. The major constraint was the tight budget. So we had a need to find the alternative method of designing and execution.

To cut down the cost, best way is to reduce resources, use more of recycle/ reclaimed materials and try to reuse the old scrape in to new way. As it was a tech company and as we know computer produces lots of waste materials as keyboards, floppies, old CDs, etc… moreover Surat is very old city and there are lots of old wooden house in the city which are demolished and the elements of the houses are sold in the scrape market. So we found this as the best way to incorporate the architecture of the city in to our interior.
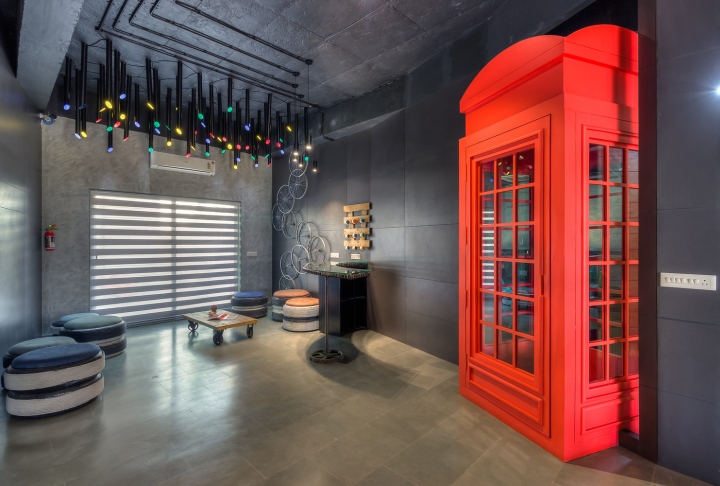
We found the paper tubes, old packaging wood, car tyres, glass bottles, unused old GI plumbing pipes, machine gear plates etc… from the scrape yards. Wooden elements such an entrance door, stool legs, reception desk legs, some old furniture’s etc… were found from the old houses of city. Moreover student of fine arts were appointed to make the paper lampshades, partition from the ropes, and benches.
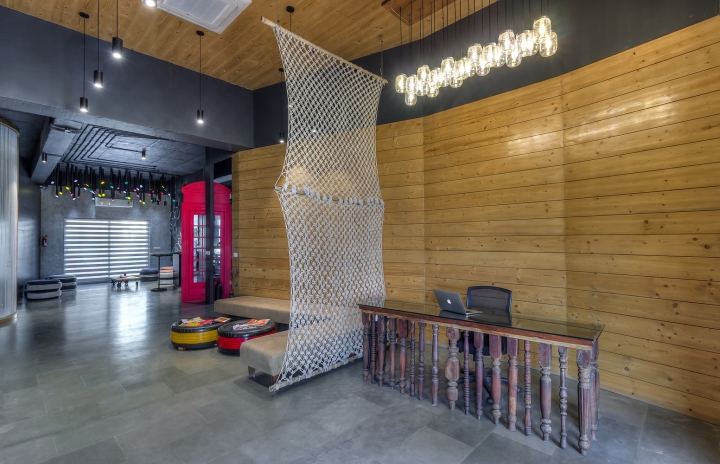
In-terms of layout the whole site is divided in three parts and the central portion is used for entrance foyer, reception and lounge area which is extended to outdoor seating area. The reception core bifurcate the working area in to two parts. Furthermore, the spaces were designed in such a way that allowed transparency and interaction among the staff, that could help to build the “peacock culture” as the client says.
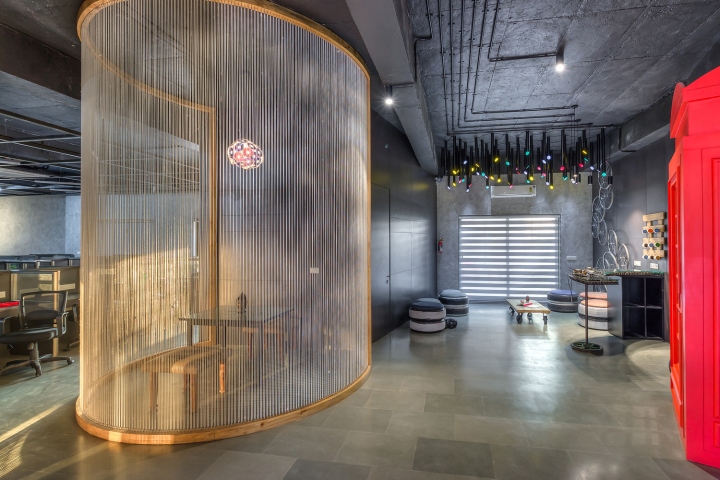
In such working environment many time someone need a small formal quite place to attend phone calls and client meetings. So idea of telephone booth came in to picture. And we used the booth in red color, seen at London, very striking element in the space. Moreover Green, Black and Blue cabins were designed for distinct discussions and meetings.
Architects: .DWG
Design Team: Jitendra Sabalpara, Bharat Patel, Dinesh Suthar, Bhavika Suthar
Art Students: Shiv Patel, Aaksh Jakhru, Ekta Kajiwala, Vibhor Gohil, Rohan Patel, Palak Patel, Nikhil Patel, Jay Davra, Rahul Suryvanshi, Yash Ghori, Kalpita Patel, Jagruti , Pooja, Bhavna Shah, Mahiti Virani, Mansi , Jeenu Atal, Simran , Kajol Khana , Devi Diwasaliwal
Photographs: Bhavesh Raghavani
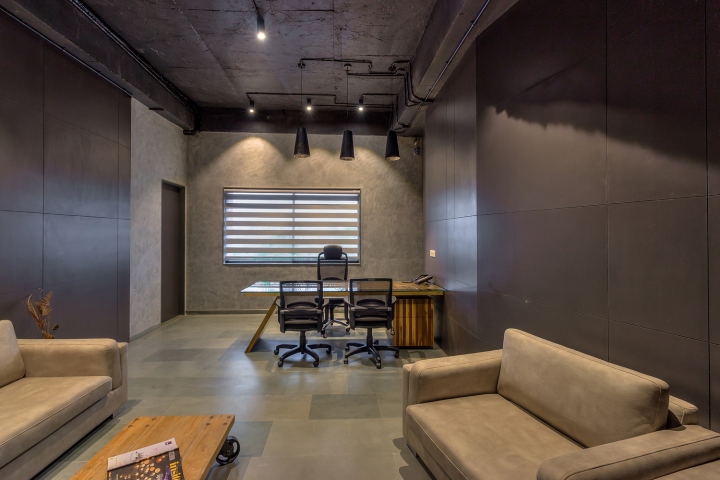
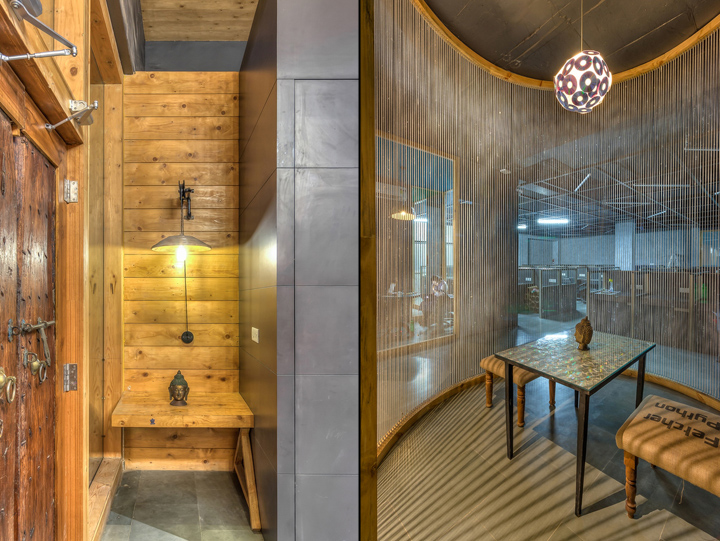
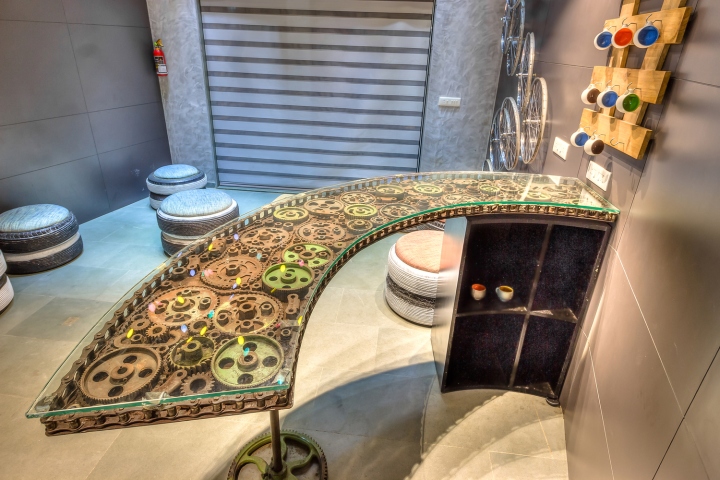
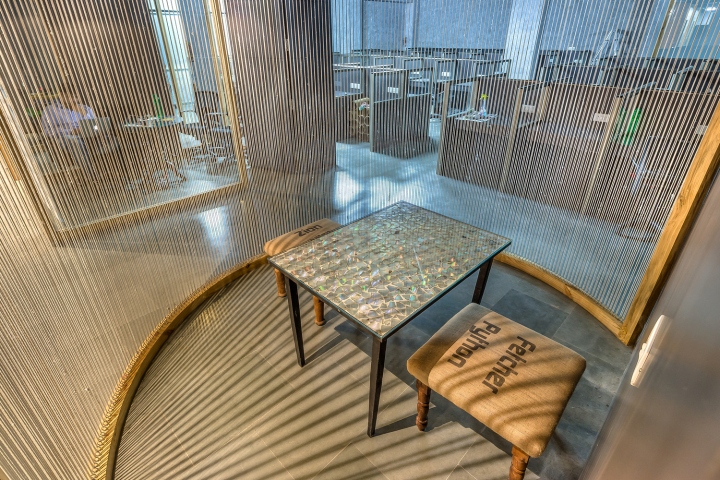
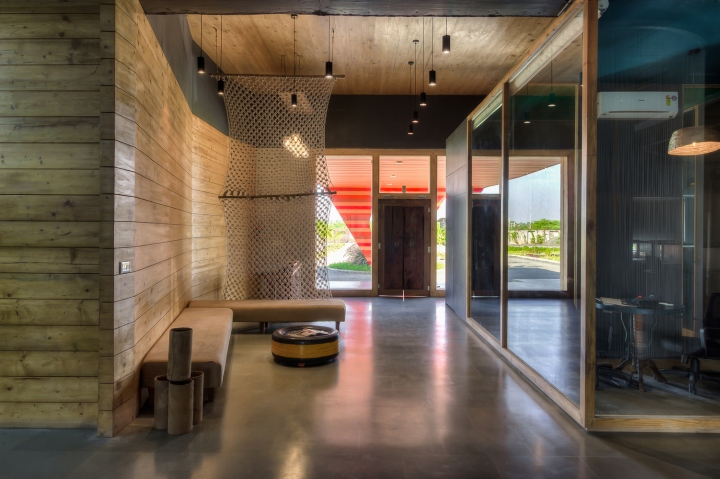
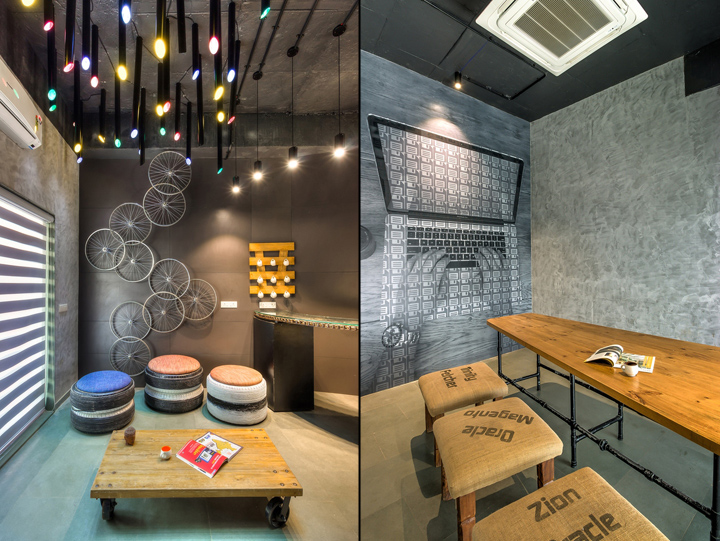
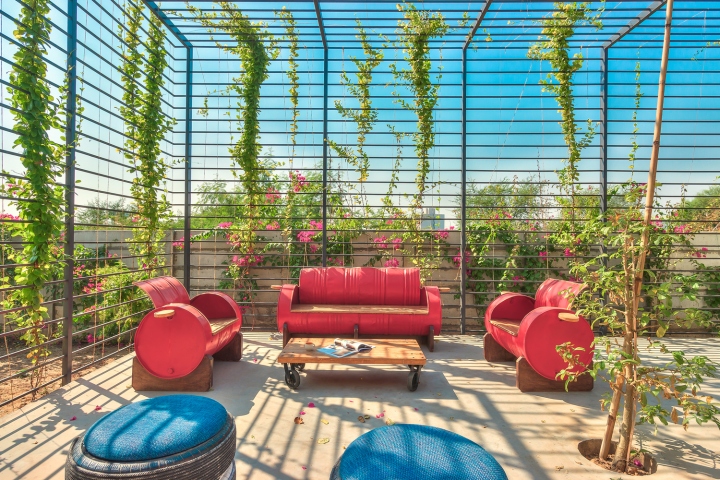

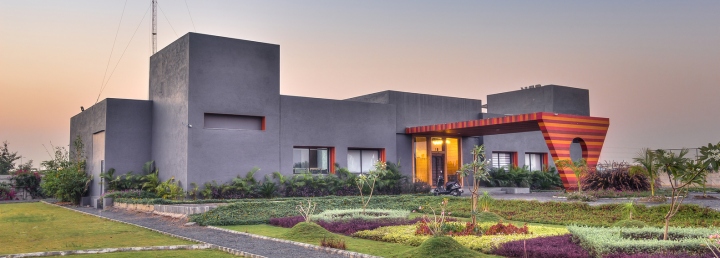
http://www.archdaily.com/801364/peacock-technology-dwg














