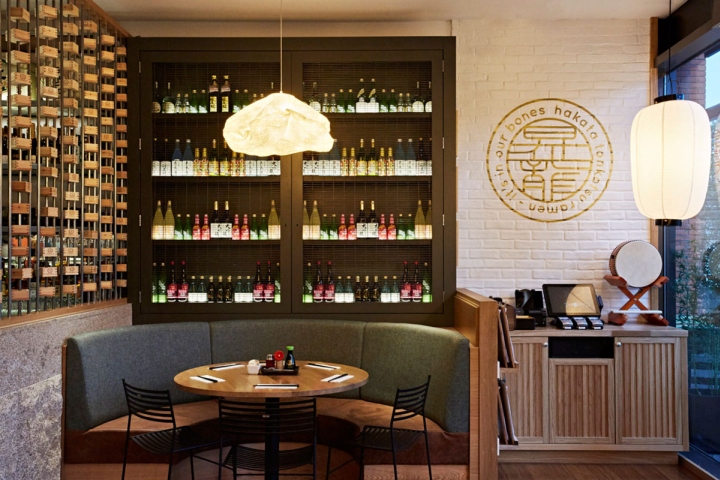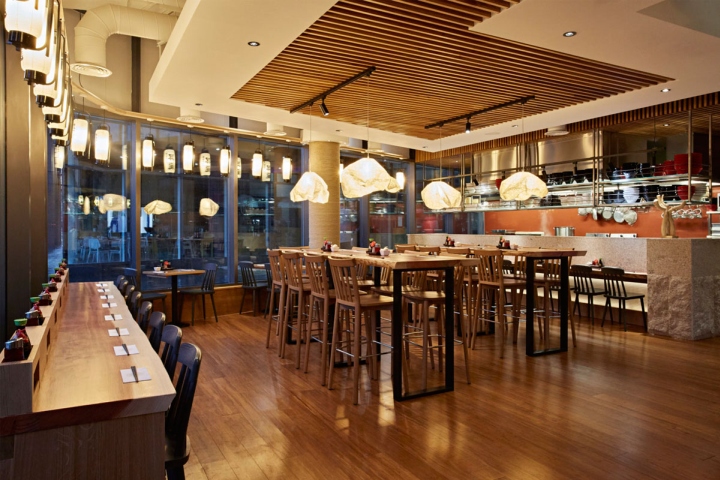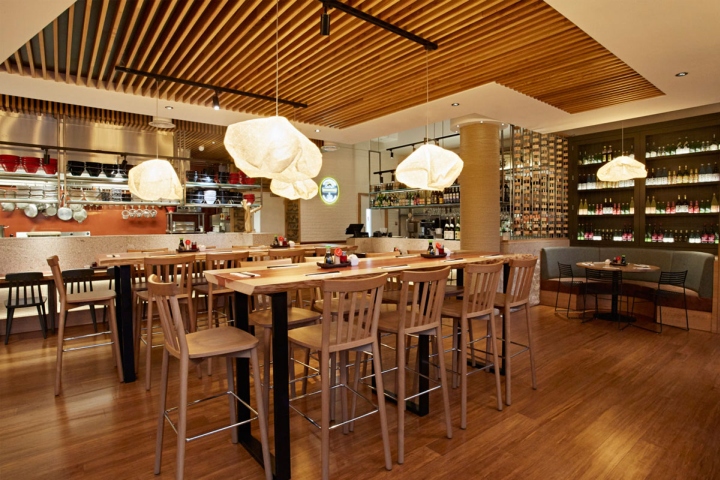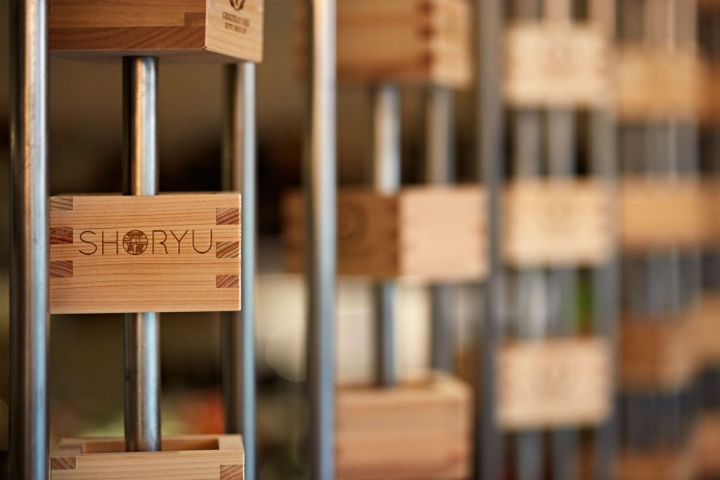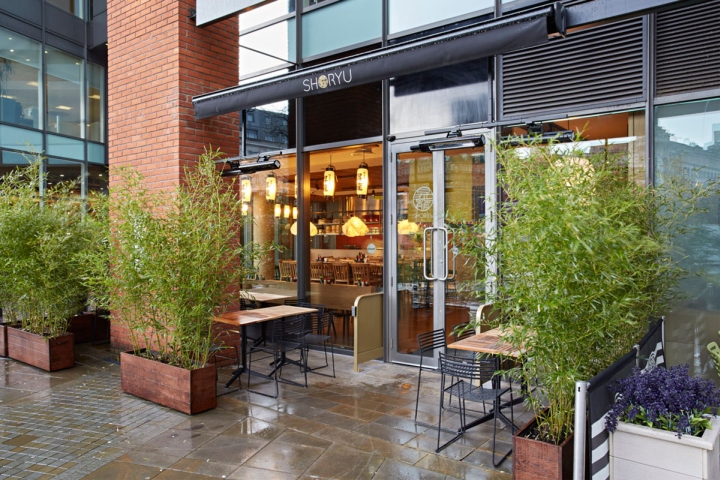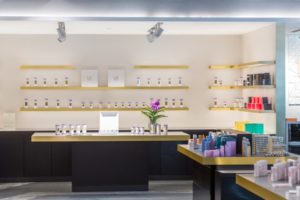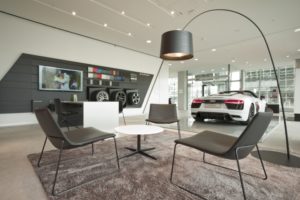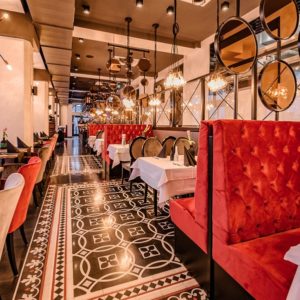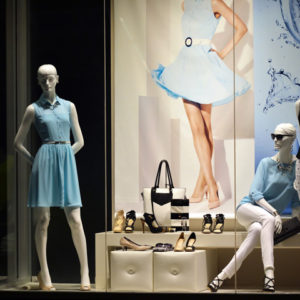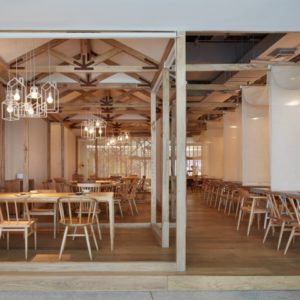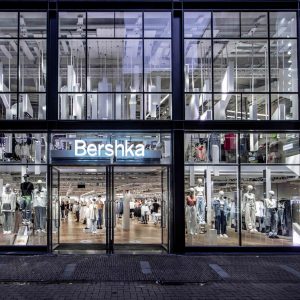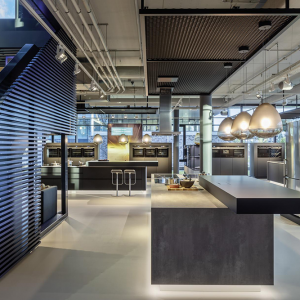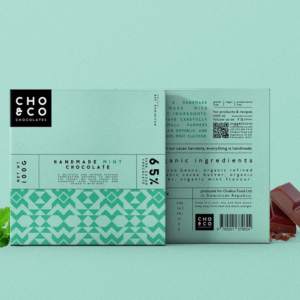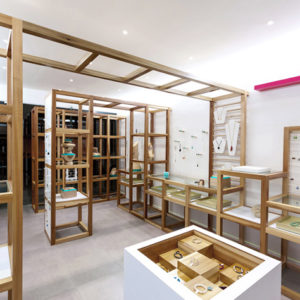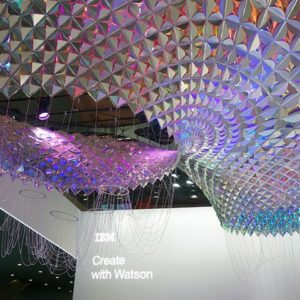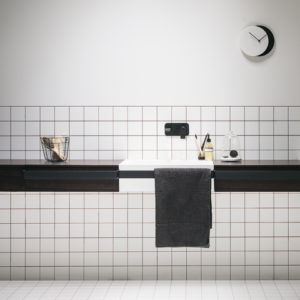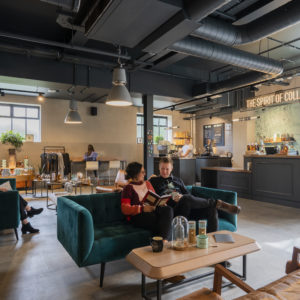
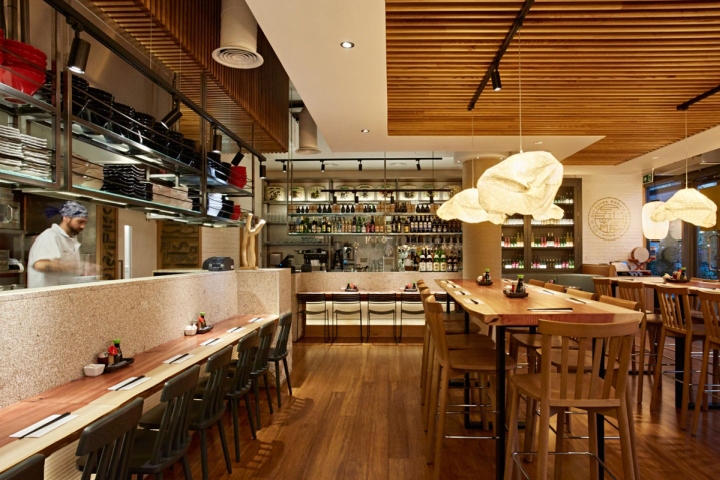

After walking through the noren curtain over the entrance, customers are greeted with a Japanese gong. This starts the Japanese experience – and through Blenheim Design’s vision the interior continues to immerse the diner into the Japanese dining culture. Blenheim design have utilised the hard, soft and simple elements of traditional Japanese design. “By using natural characteristics of the materials and showcasing them instead of processing these out – you can achieve unique textures without the loss of a quality finish”.
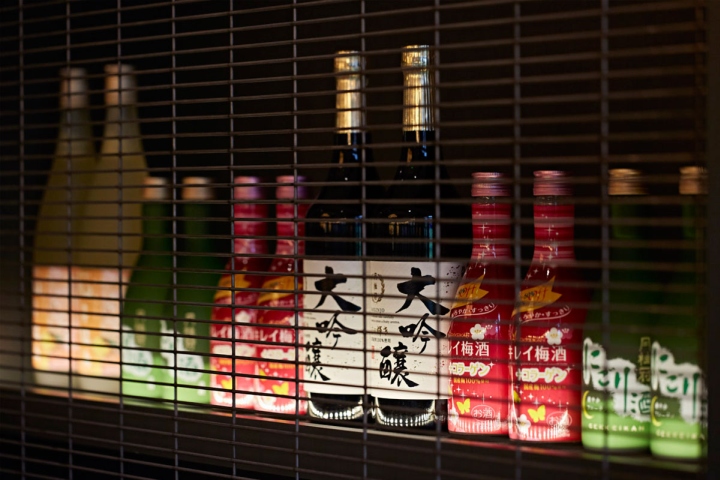
Blenheim Design have designed with this in mind and have used raw materials such as split face granite for the bar cladding and across the open kitchen, with the warm contrast of natural milled oak trunks and retained bark edges. The Manchester Shoryu is unique to it’s existing southern restaurants in that it has a highly visible aspect and double height glass façade visible from across the park. Diners are attracted to the expanse of windows adorned with traditional paper lanterns which give a nod to traditional Japanese street lighting, and the diners sat below.
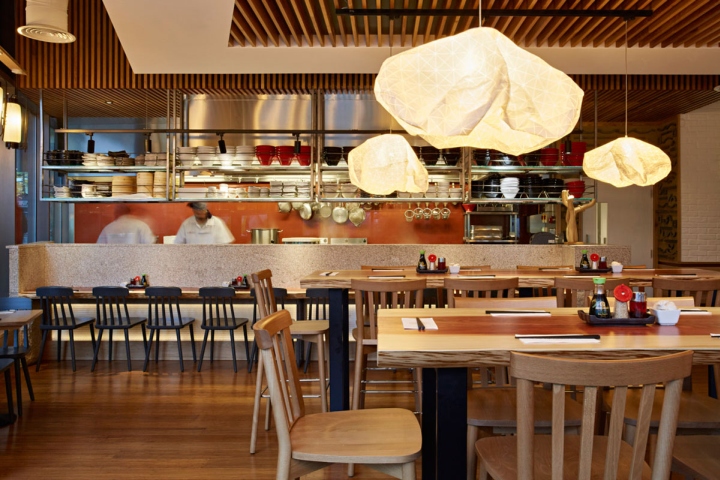
Other internal illumination consists of cloud-like feature pendant lights which wash soft indirect lighting over the high oak bench tables and the circular fixed seating. Modern LED lighting is concealed within the large bottle display units, within the overhead gantry shelves and throughout the rear bar. Many of the interior fitments and those just mentioned, use contemporary materials such as mild steel, woven mesh and glass and real oak which allude to a repurposed Manchester warehouse.
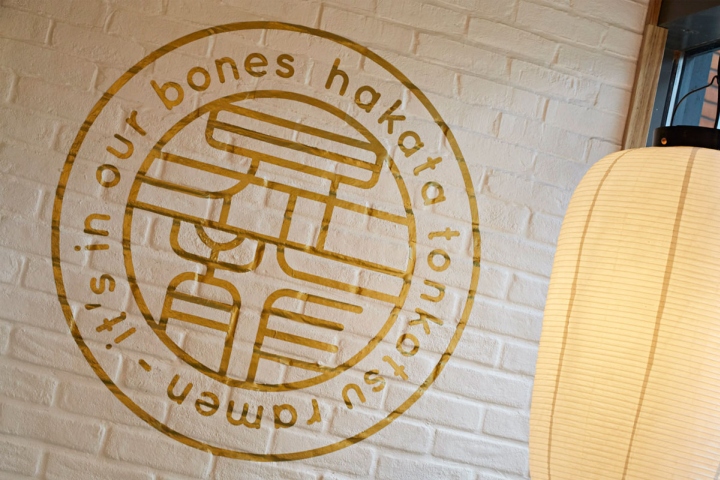
Around the bar area continues the typical warehouse feel of painted brick to the walls but sympathetic traditional Japanese elements have been introduced together to unify the two architectural styles. Of such elements, flanking the walls between the bar and the open kitchen is an ornate hakata wall from ancient Japanese times, and above the open kitchen and extending out into the restaurant is a feature ceiling raft comprised of many combined strips of timber which can be seen in Japan today.
Design: Blenheim Design
Photography: Steven Joyce
