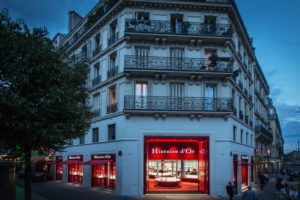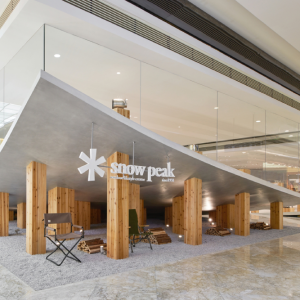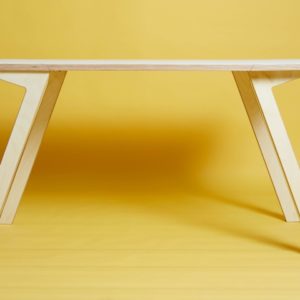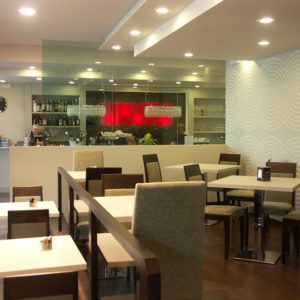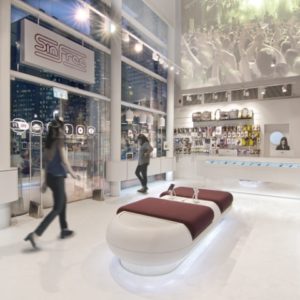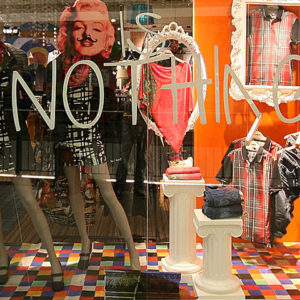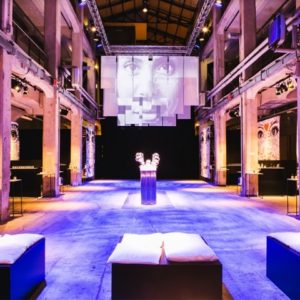
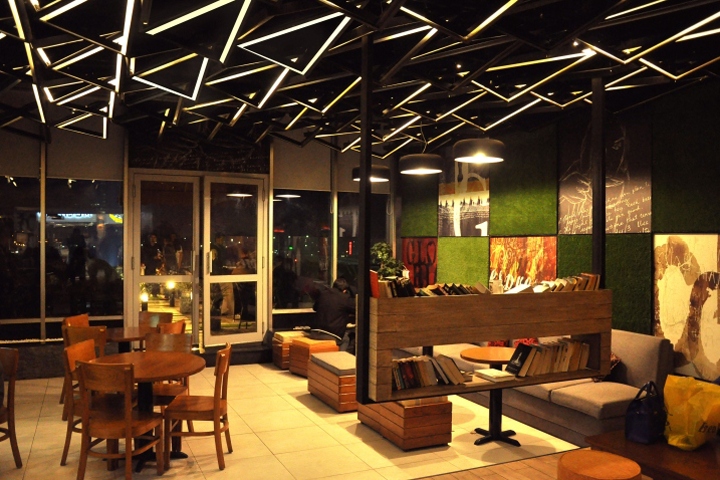

The best thing about a linear space is that it can be calculated into series of spaces, gradually leading to multiple level of volumes. The space given to was a linear corridor, ending up in a terraced space which holds a view worth celebrating. Therefore to give it celebration, the corridor was divided up in three parts before reaching the sky, the open, the closed and the coarse. The open space is a welcome serving, which leads to visually raised private sectors of spaces through a ramp.

The third part of the event is a coarse, textured with triangular light ceiling, custom designed for the space itself. The whole space works as a buffer towards indoor and outdoor with multiple sections of spaces to sit and relax, from private to a more public outdoor. With hanging bookshelf in the middle, the articulation of material from raw ceiling to more subtle green wall gives a more dramatic end to the space.
Design: ORAD
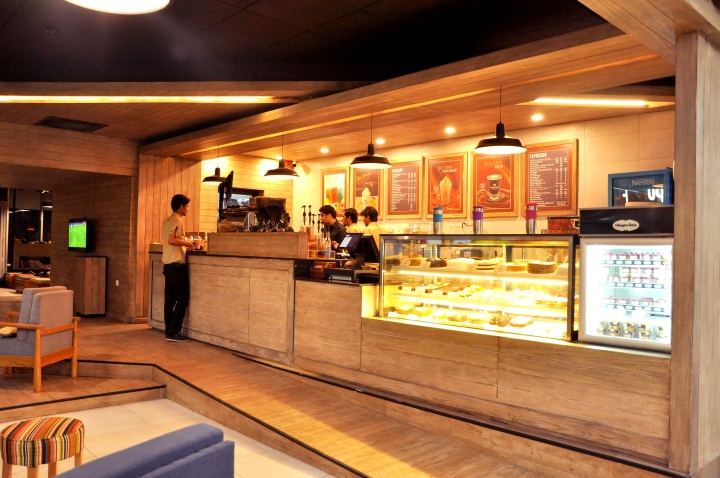
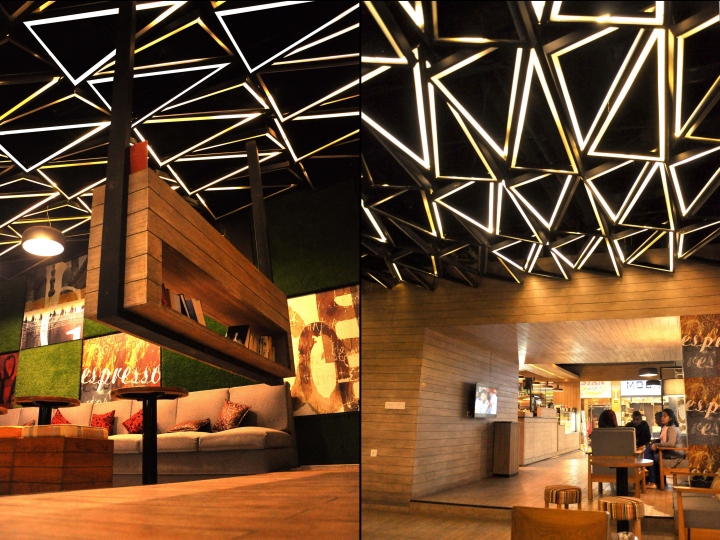


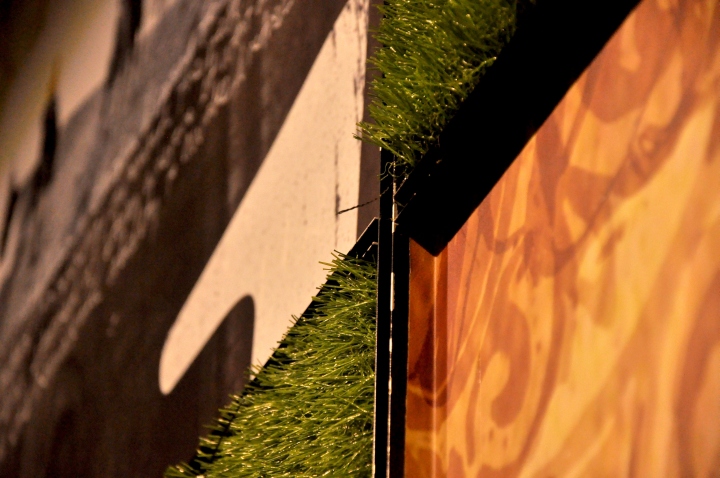
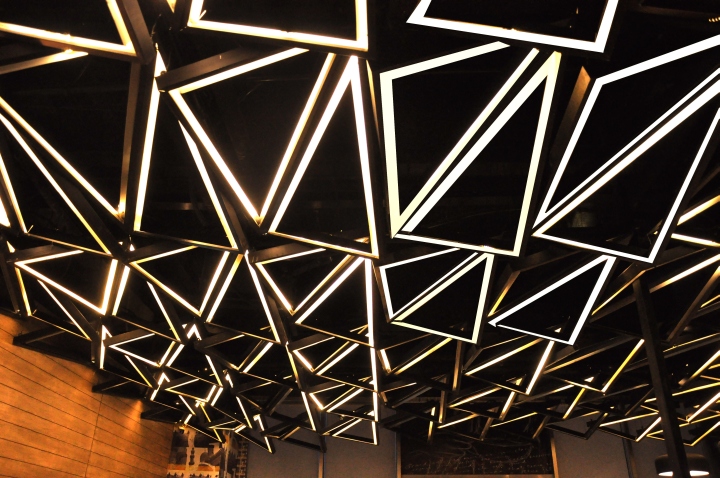
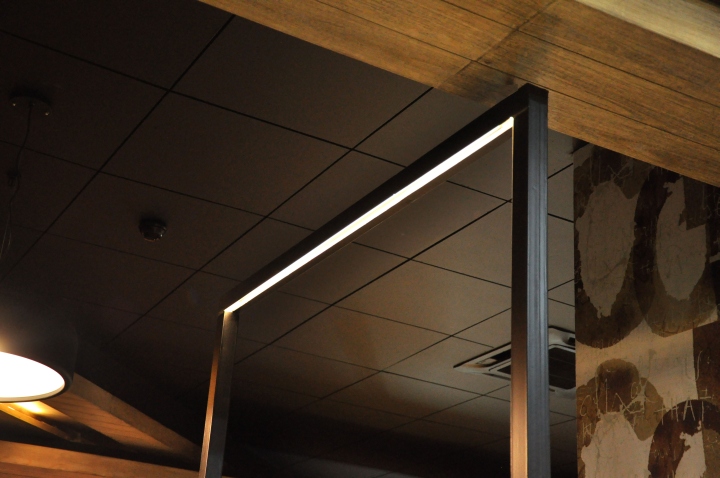
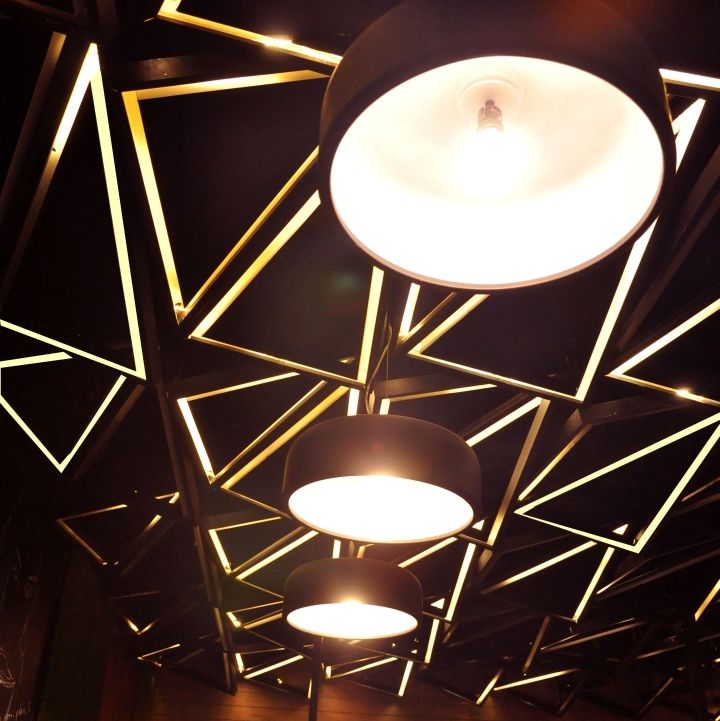
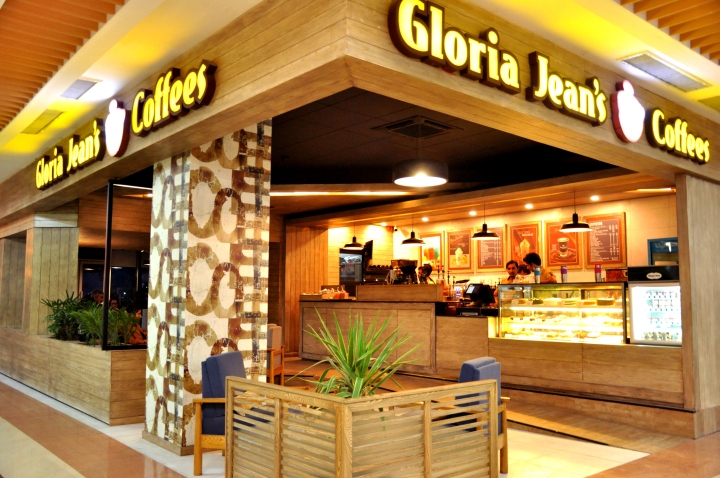










Add to collection
