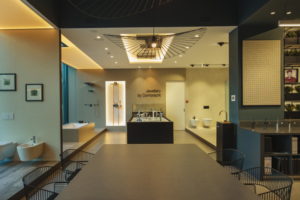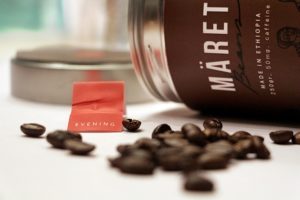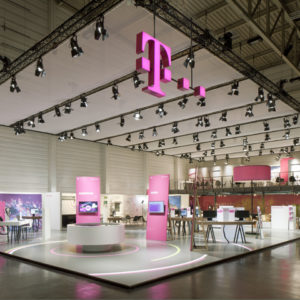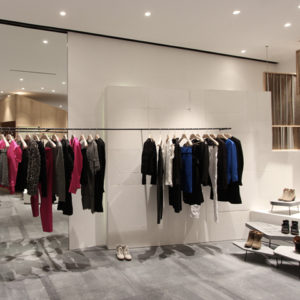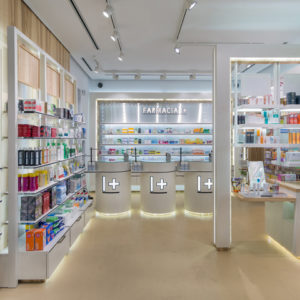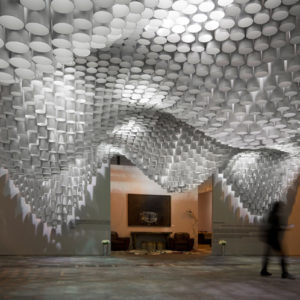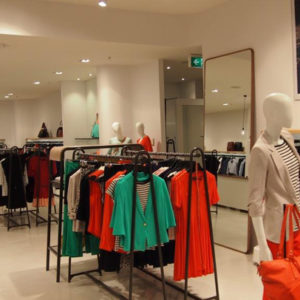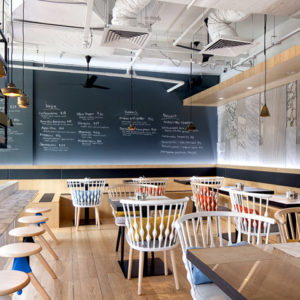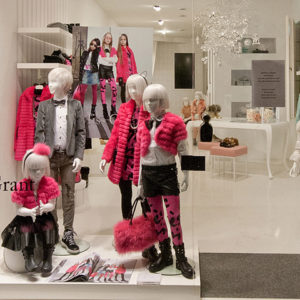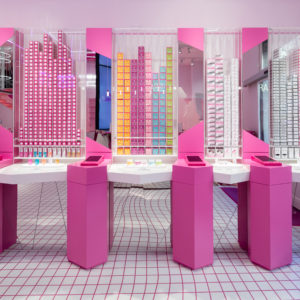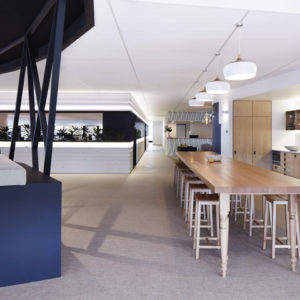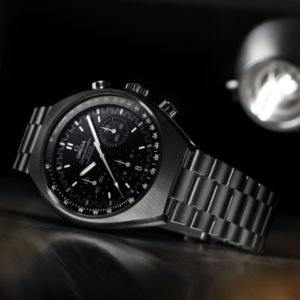
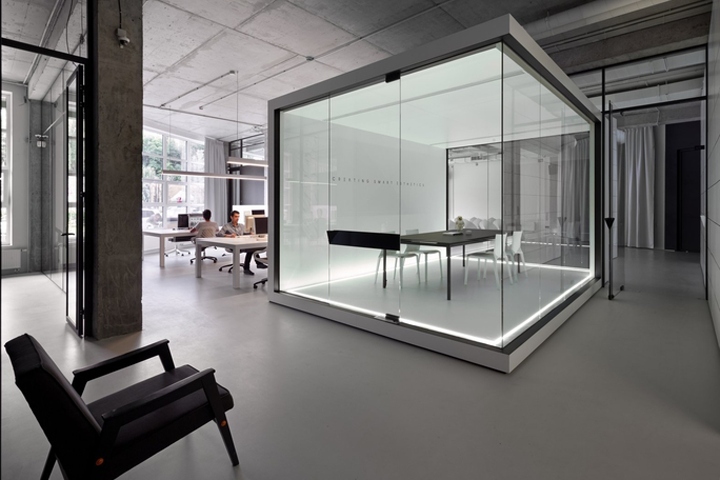

Soesthetic Group has designed the new offices their architecture and design firm, located in Kiev, Ukraine. Concept of blank sheet is the main idea of the interior. Basically, it could be transformed to everything: picture, page of a great book or became something totally new. Our blank sheet transformed into multifunctional auditorium and design studio office. The heart of the office is the white cubical meeting room – the gateway between two zones.

It has a closed shell to provide sound-proofness. Working places are presented as two big white island tables. All computer wires and equipment are hidden in cabinet and special cable-channels, computers can be switched directly from the workplace. The material’s room is a storage of materials which we used in our projects. We used indirect light and non-standard location of lamps – light comes out of walls or under the mirrors.
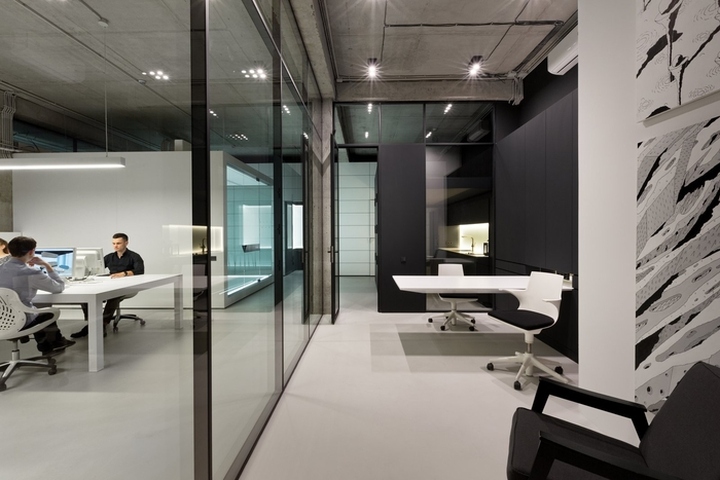
All furniture in the office is made in Ukraine on sketches of Soesthetic Group. Auditorium called MAKET HUB can be easily transformed for any event from lecture to presentation followed by reception due to mobile solutions such as folding flux chairs and movable reception desk. Two big screens, light scenarios by Gira, sound engineer’s controller, separate wardrobe and toilets, light-proof curtains – all these are made for the comforts of our guests.
Design: Soesthetic Group
Photography: Andrey Avdeenko
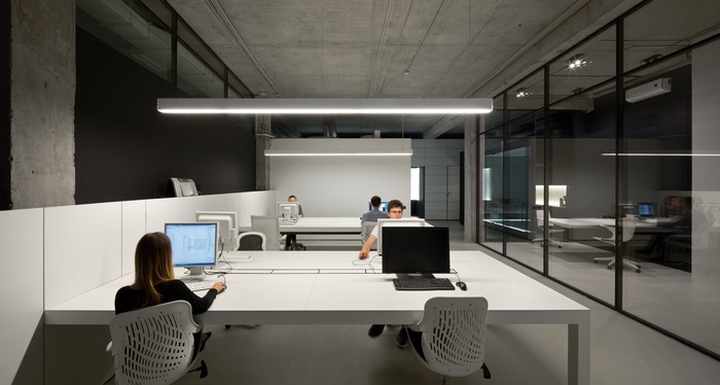

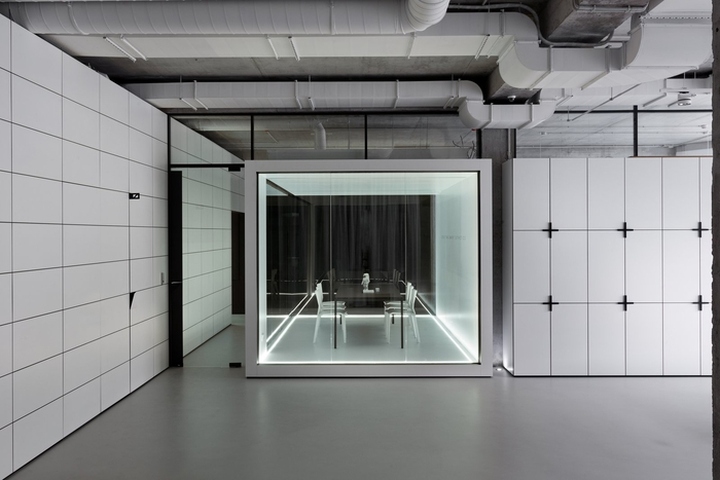
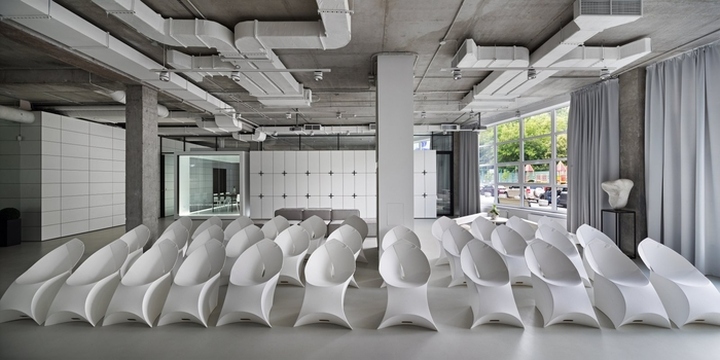
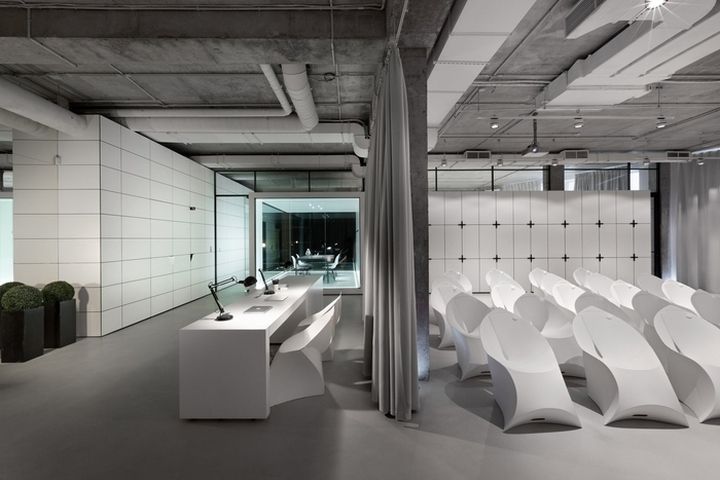
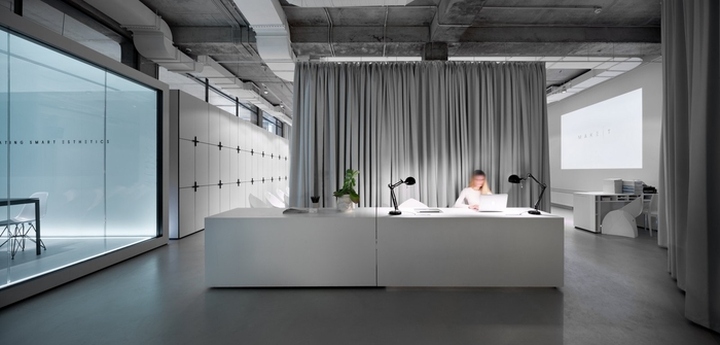
https://officesnapshots.com/2017/02/06/soesthetic-group-offices-kiev/








