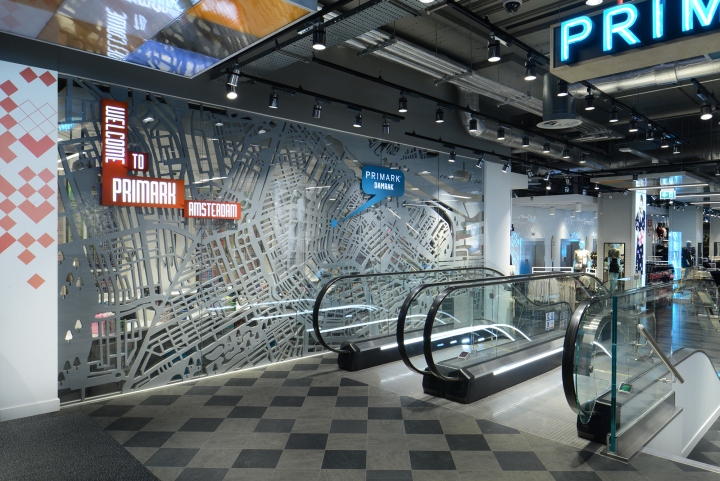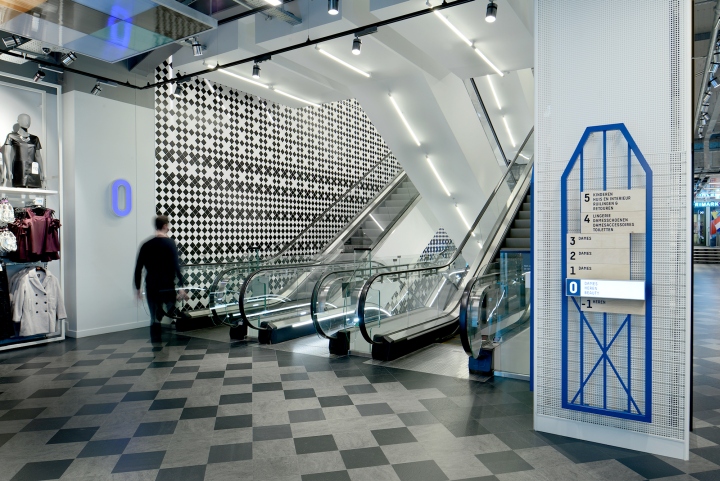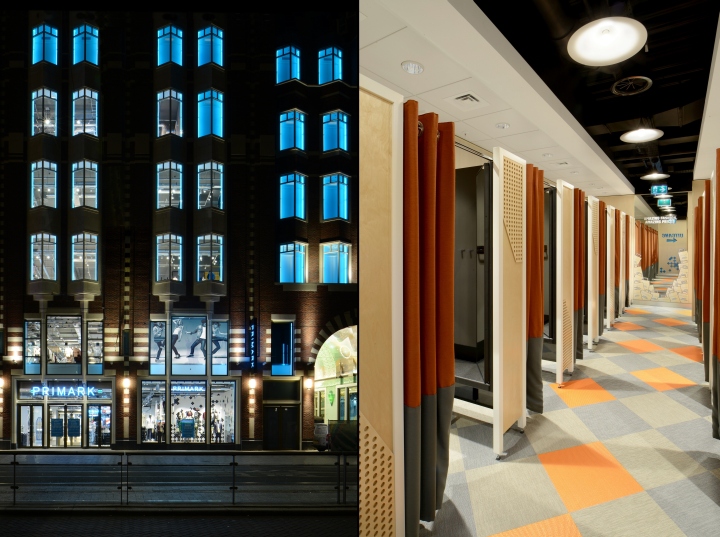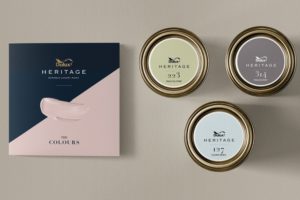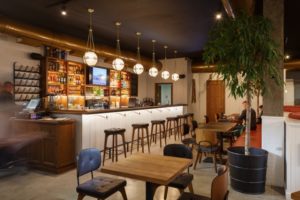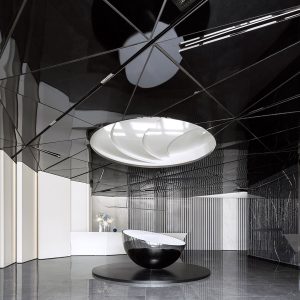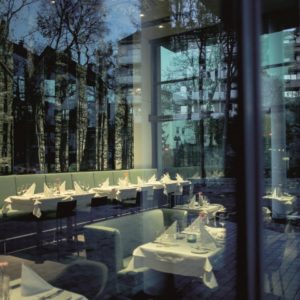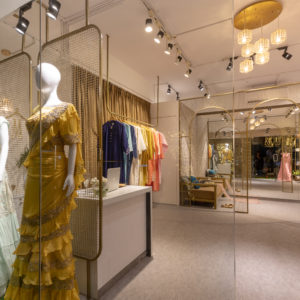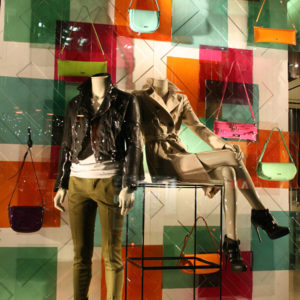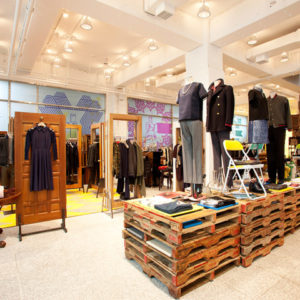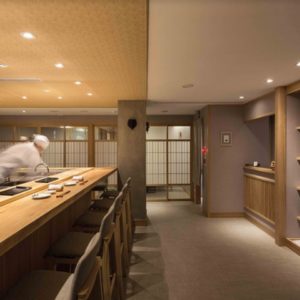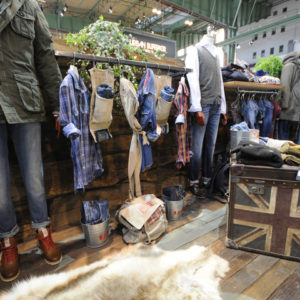


Primark unveiled their first flagship store in Amsterdam in December 2016, with interiors designed by London-based design studio HMKM. Occupying a seven-floor, 89,000 square foot space on Damrak (the spine which runs through the city’s central shopping district), the opening marks the latest milestone in the retailer’s international expansion strategy. Celebrating the city’s distinctive architectural heritage and dynamic contemporary spirit, the store’s design blends tradition with bold modern statements to create a dynamic, youthful, engaging experience which echoes Primark’s own brand qualities.
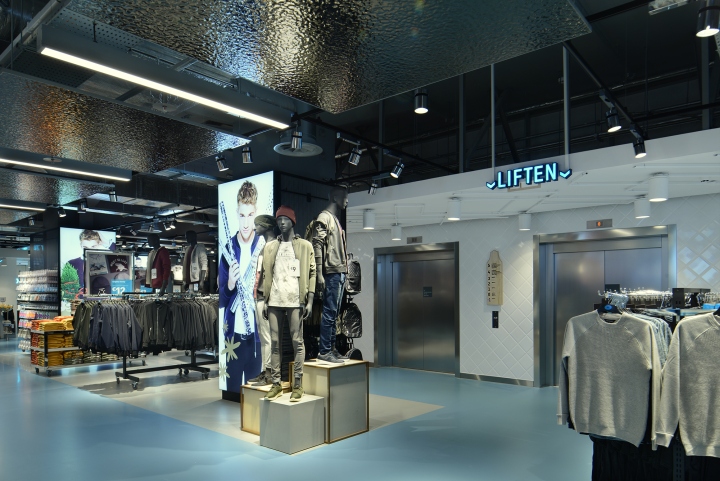
The brief called for an concept which could balance the commercial needs of a 21st century fashion brand with an architectural framework that responded to Amsterdam’s unique character. HMKM carried out a detailed study of the city’s history, from its foundation right through to the present day. A distinctive visual language emerged, inspired by the tall, gable-fronted houses which line the city’s waterways, with their combinations of rich embellishment, warm domestic spaces and honest, functional detail.
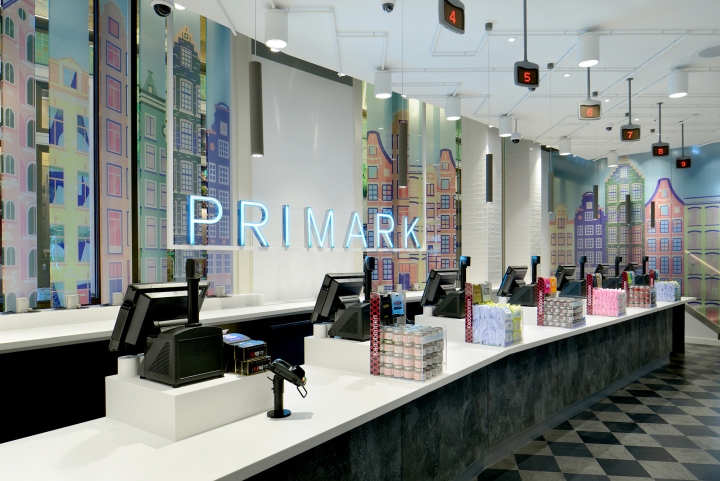
In parallel, the city’s enduringly open, welcoming, tolerant attitude – an attitude summed up in the Dutch term gezellig – led to the idea of interpreting the space as an ‘Open House’, responsive to new ideas and woven into the city’s intricate fabric. The store’s interior and graphic languages are closely intertwined throughout, from the giant fret-cut city map which anchors the ground floor’s trend space to the line-illustrated panels which overlay the walls on the womenswear levels, evoking the city’s distinctive architectural language in traditional shades of ochre, clay and aqua blues. A dramatic cross-tile floor pattern, based on similar patterns used widely across the city’s public and private spaces, defines key circulation routes throughout, and flips on its side to provide the store’s central focal point – a six-story-high tile-patterned wall which soars through the building’s central atrium.
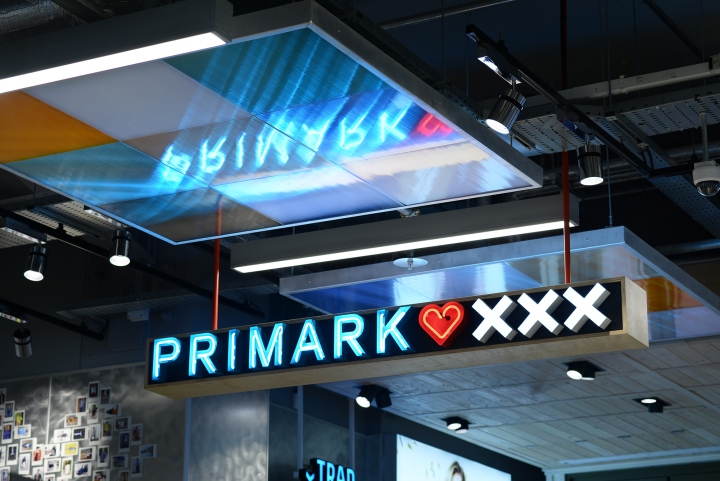
The site’s distinctive footprint – a tall, multi-story block, which broadens at the upper levels – lent itself naturally to the format of the classic Amsterdam canal house. In keeping with the bustle and activity of the old docks, the ground floor features broad entrances which sweep customers seamlessly in from the surrounding streets, to be met by a high-ceilinged interior flooded with natural light. Industrial frames, exposed columns and graphic lighting grids underline the sense of raw materiality, played off against shimmering polycarbonate accents, fragmented graphic panels and angled glass fins which reflect the subtle refractions of the city’s canals – a sensation mirrored on the floor below, where the menswear department is immersed in deep underwater tones.
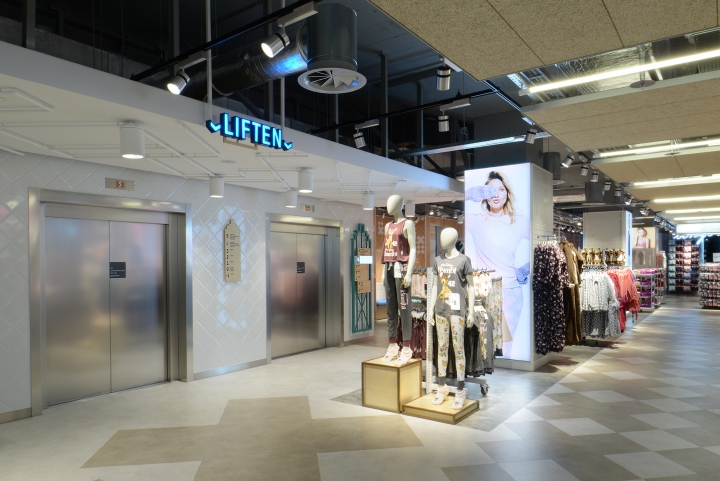
Moving upwards, the central section of the store is devoted to womenswear, and takes its inspiration from the domestic feel of the canal house’s living quarters. Warmer tones of ochre, mustard and coral emerge on graphic wall panelling, whilst floor finishes lighten from deep greys to subtle neutral tones, and framework panels come infilled with patchworks of dappled glass. On the top floors, meanwhile, dedicated to homewares, childrenswear and lingerie, the floor plate expands and sightlines open up, offering panoramic views across the city’s skyline.
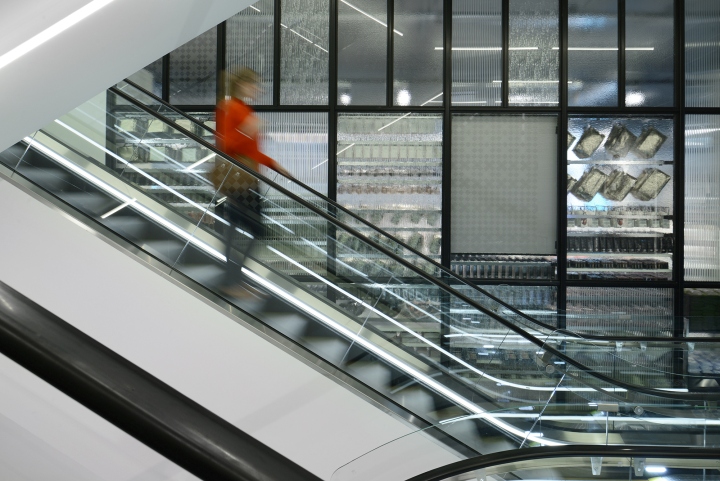
The material palette shifts towards a more utilitarian sensibility, with sterling-board wall cladding, planes of timber-strip flooring, and ceiling rafts formed from exposed insulation panels. The end result is a store which celebrates context, with a unique architectural language which respects its location whilst staying true to the demands of a fast-paced 21st century fashion retailer.
Design and photography: HMKM
