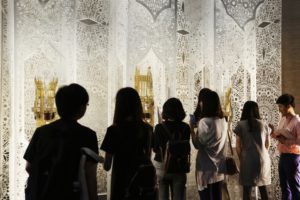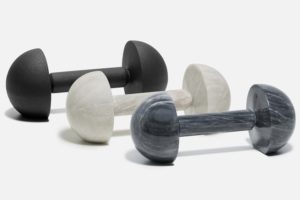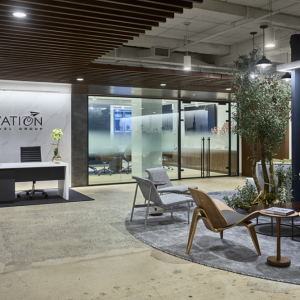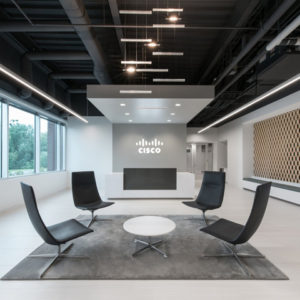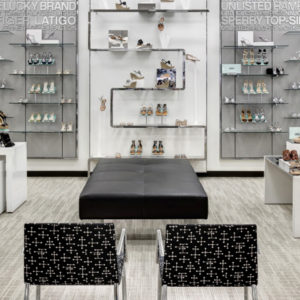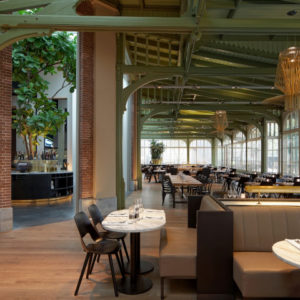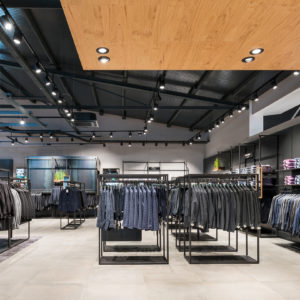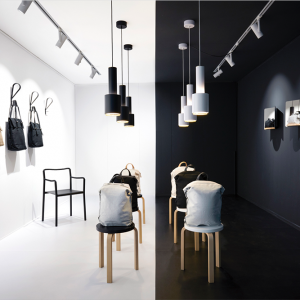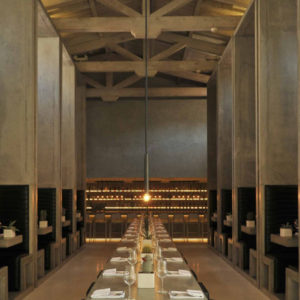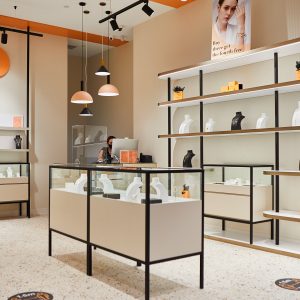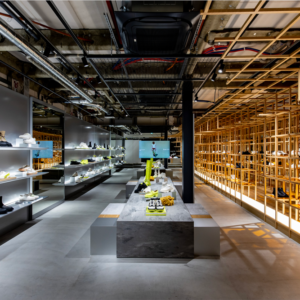
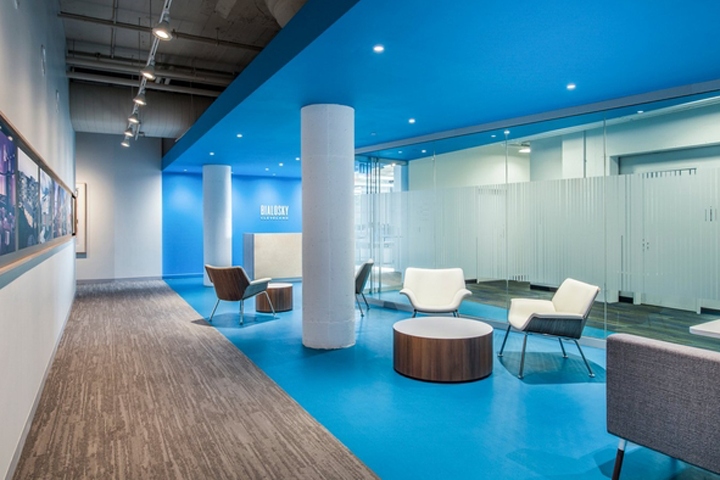

Bialosky, a renowned Midwest architecture firm, has designed their new offices in Cleveland, Ohio. At a transformational moment in its history, Bialosky Cleveland internally directed and designed a powerful new identity in response to the firm’s cyclical strategic planning. Building the new brand empowered employees to author the firm’s mission, values and graphic identity, and furthermore, build a workplace that exemplifies their culture. Set in the 6555 Carnegie building, a former automobile factory, the new workplace fosters collaboration through a light-filled open plan, placing the firm’s 50+ employees on a single floor plate for the first time.
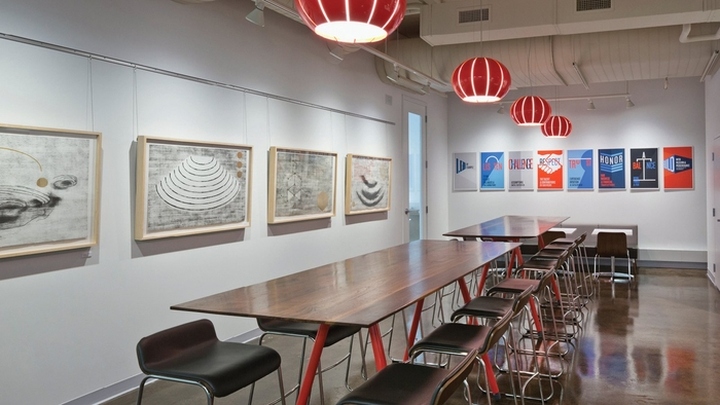
The plan establishes a central core of private and flexible offices, and populates the outer edges with open studio space in clusters of 6-person teams, with a shared standing-height collaboration table. The loft-like design studios have a minimalist industrial feel, boasting a clean white aesthetic with Baltic birch accents and pops of the firm’s signature colors, deep cyan and warm red. A single blue ribbon flows through the floorplan, serving as a key design element and a wayfinding device. Visitors catch their first glimpse when exiting the elevator or stairs and approaching the off-axis glass entrance.
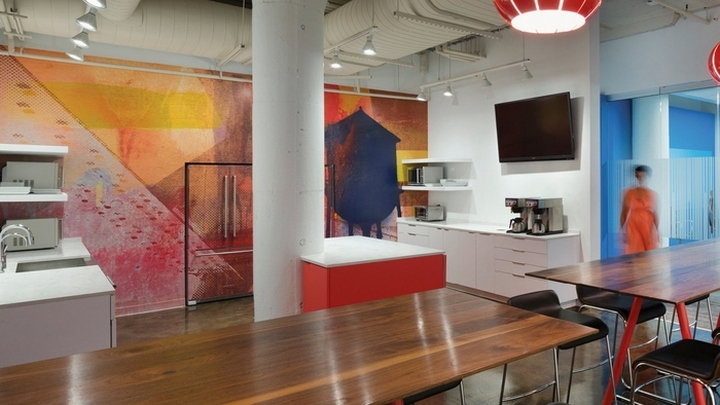
Existing monumental mushroom columns act as markers of the studio clusters while accentuating the 13’ ceilings. Support spaces, including a comfortable reading library, lounge/ break-out areas with mobile carts, pin-up and markerboard spaces, diverse meeting rooms, and a fabrication shop, contribute to a collaborative, flexible workspace that fosters creativity and learning. Beyond the blue ribbon, the café offers flexible seating for social gathering or large workspaces for group work. The space harmonizes the work of many local artists and craftsman, including a bright art-wrap, and warm walnut high-tops created by a firm employee.
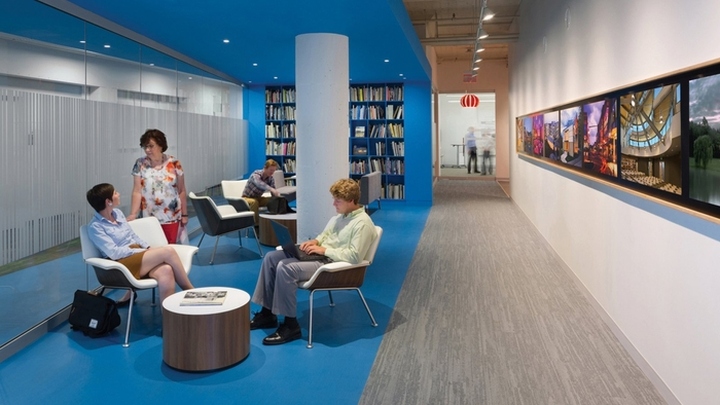
As a colorful backdrop, the firm’s self-authored values are proudly illustrated as engaging graphic posters. Employing an acute sensitivity to the value of building less, not more, the firm looks to achieve LEED Gold for their new studios. Mechanical upgrades to the existing system minimize energy usage, and daylight harvesting capitalizes on the abundant natural light from the vast warehouse windows. Most sustainable of all, the 1920s warehouse building is preserved and re-purposed for a new generation of inventors and designers.
Design: Bialosky
Photography: Kevin G. Reeves and Scott Pease

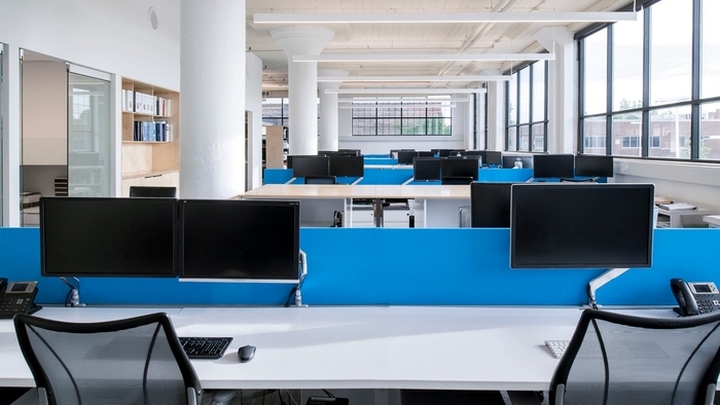

https://officesnapshots.com/2017/02/15/bialosky-offices-cleveland/






