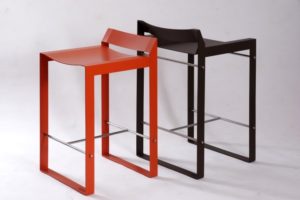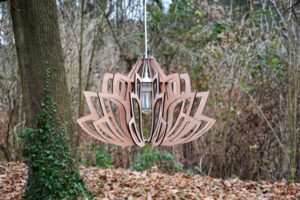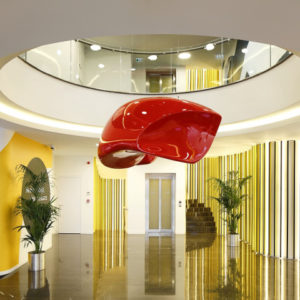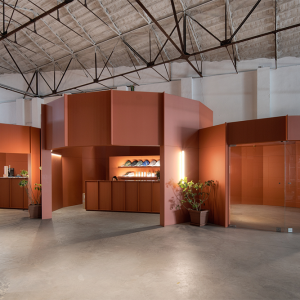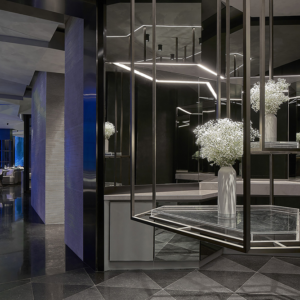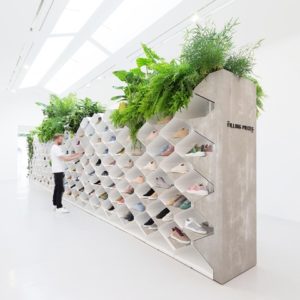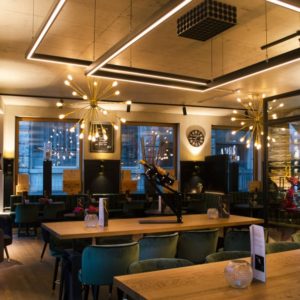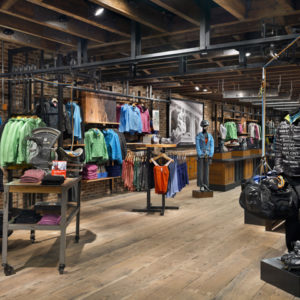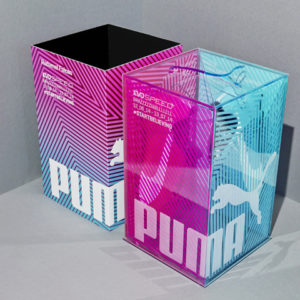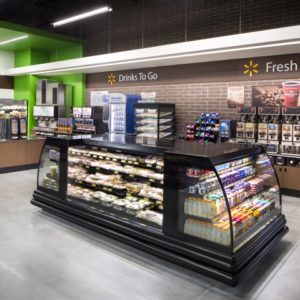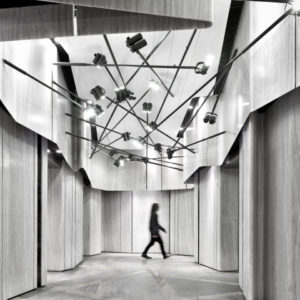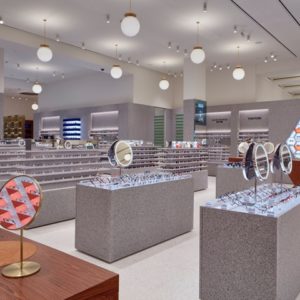


Studio Four23 used a photograph of a toolbox as inspiration when designing its own workspace in London, which is finished with industrial materials. The Clerkenwell-based communication studio refurbished a former metal workshop to meet their office’s requirements, while remaining sympathetic to the original qualities of the building. It was important that the space was flexible, providing facilities for each member of the team as well as catering for the various events that take place there.

The original features became the starting point from which the interior design developed, and the existing brick walls and internal pipework were left exposed. A number of furnishings designed to be reflective of the toolbox – in materials such as wood, brass and steel – were then introduced to bolster the industrial aesthetic.

The final design combines tactile textures, from an Arno Jacobsen door handle to heavy-grained large oak desks, that are intended to invite people to touch them. An abundance of green plants are also scattered throughout the space, contrasting with the industrial interiors. During the working day, the studio is divided by moveable partitions, creating space for a main studio alongside a boardroom, meeting room and storage space.

These partitions can be folded away to create an open room for the studio to host events, such as dinners and exhibitions. The Clerkenwell-based studio also hold lectures, made possible with dimming LED lighting and stacking stools that can be lined up in rows. As well as a handmade coffee table by Dare Studio and decorative hanging lightbulbs, other finishing touches to the space include furniture pieces by Eames and Dieter Rams. Other self-designed offices included Selencky Parson’s cork-lined pod with pegboard walls in London, and Suppose Design Office’s Tokyo studio that features concrete, steel and reclaimed wood surfaces.
Design: Studio Four23
Photography: Paul Massey

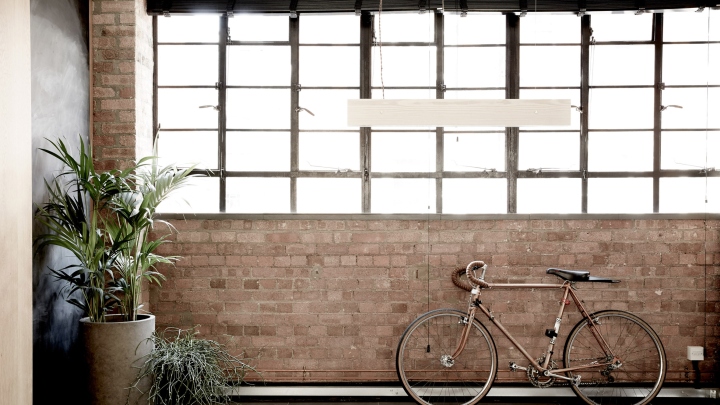



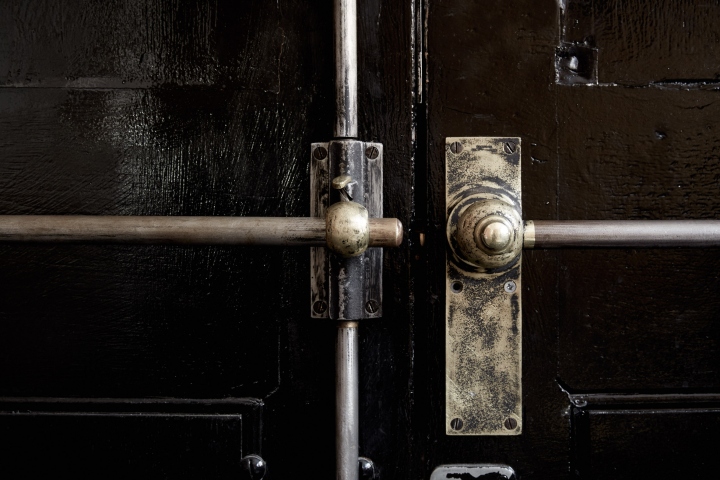

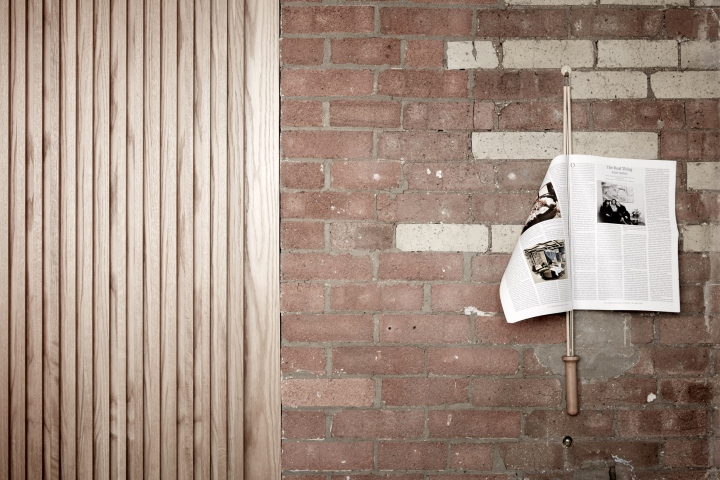
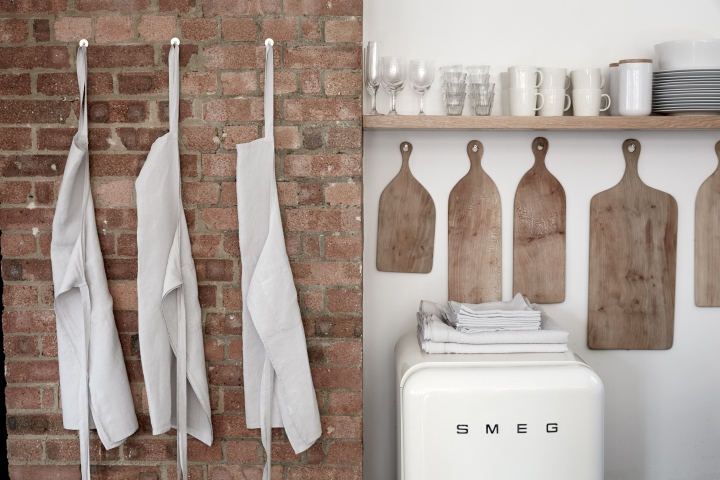
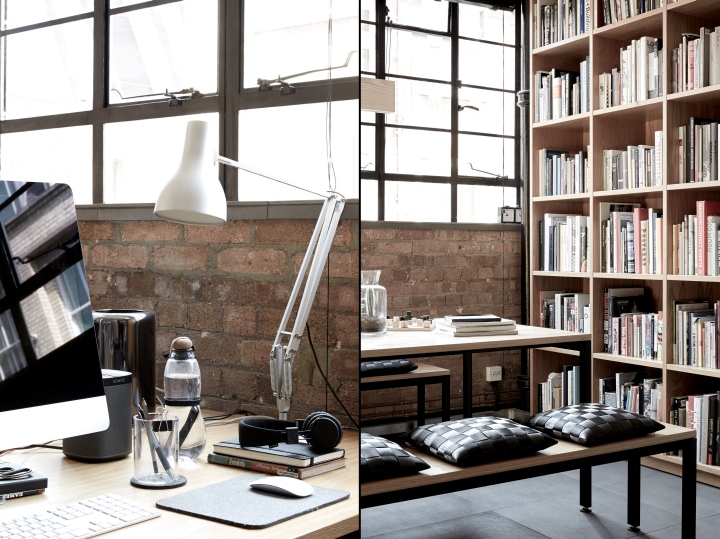



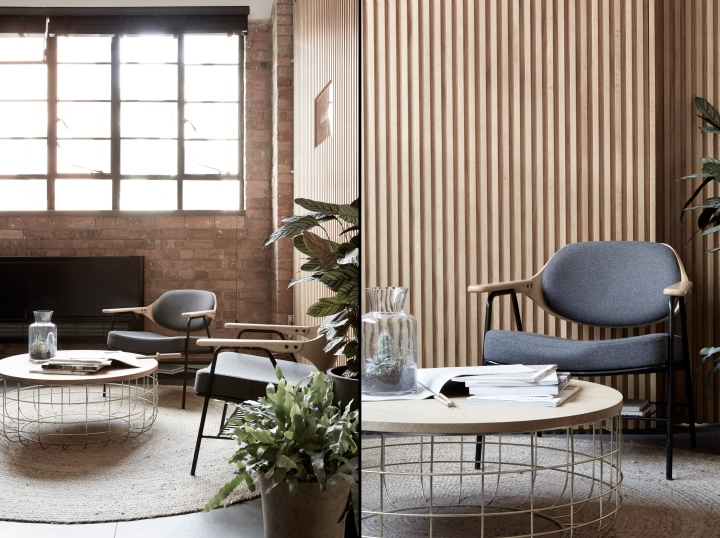










Add to collection
