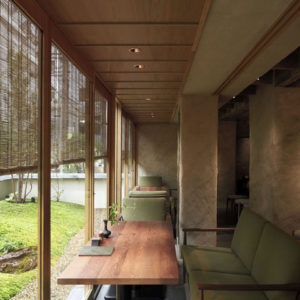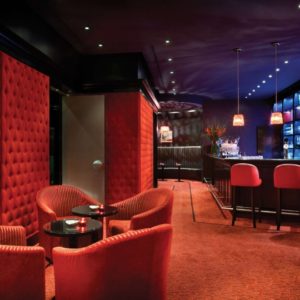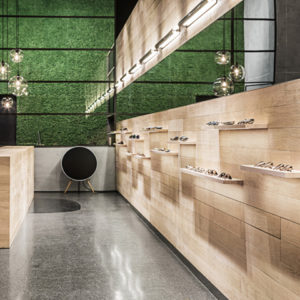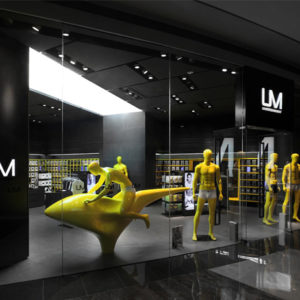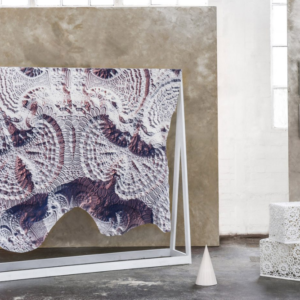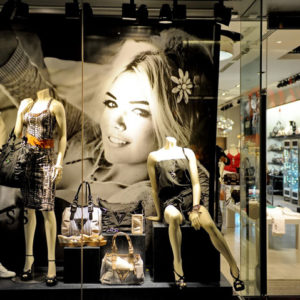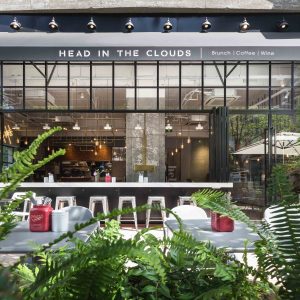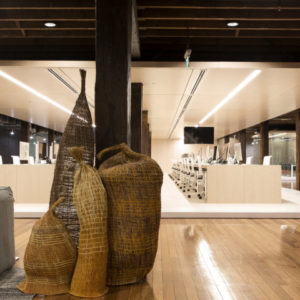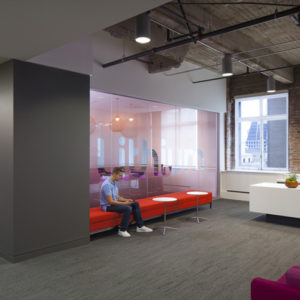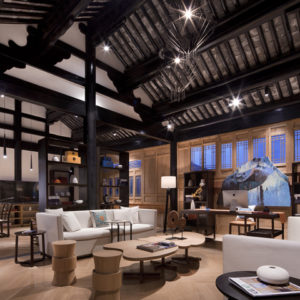
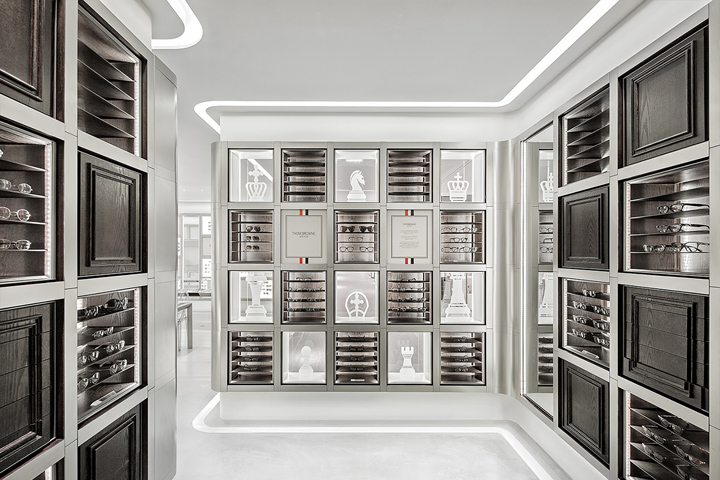

This store was designed for PAPYRUS, the leading eyewear company of Korea, known for utilizing various aesthetics factors into its unique marketing strategy in order to enhance customer satisfaction and product quality. Due to the change of the site, we redesigned the store based on the original‘Multi-Functional Platform’ concept. The key components of the ‘Multi-Functional Platform ’which includes the‘display device’,‘art marketing components’ and ‘visual character devices’ are implemented in the‘Wall Module System’using a consecutive line.

The‘Wall Module System’is a distinctive program that is being constantly developed for the PAPYRUS Project. This system includes all of the necessary elements for product sales including the display, storage and customer consulting. Therefore, these elements combined with the characteristics of the ‘Multi-Functional Platform’ allow the realization of an enhanced system.

Also, the consecutive‘Wall Module System’naturally divides the plane space through functional purposes. Each section is specified by different finishing materials, thus dividing the space into vintage, luxury and gallery sections -unified by a rectangular stainless steel frame that strongly connects the different elements into one singular design.

The consecutive‘Wall Module System’divides the structure through functional purposes. Each section is specified by different finishing materials, thus dividing the space into vintage, luxury and gallery sections -unified by a rectangular stainless steel frame that strongly connects the different elements into one singular design.
Designed by Kyung-sik Park / Atelier.Archi@Mosphere

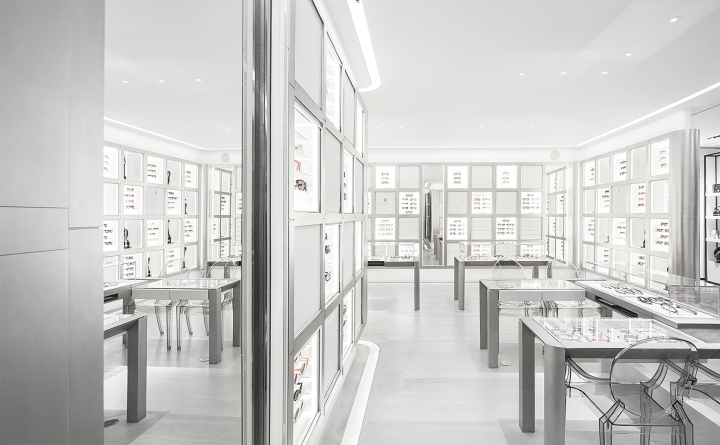

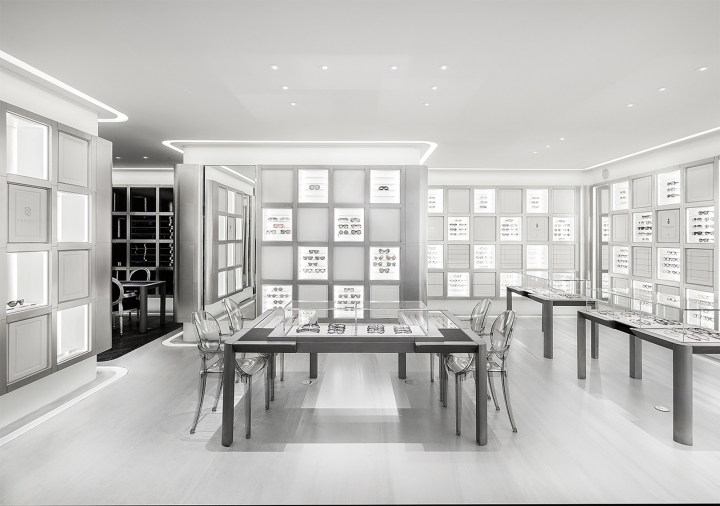
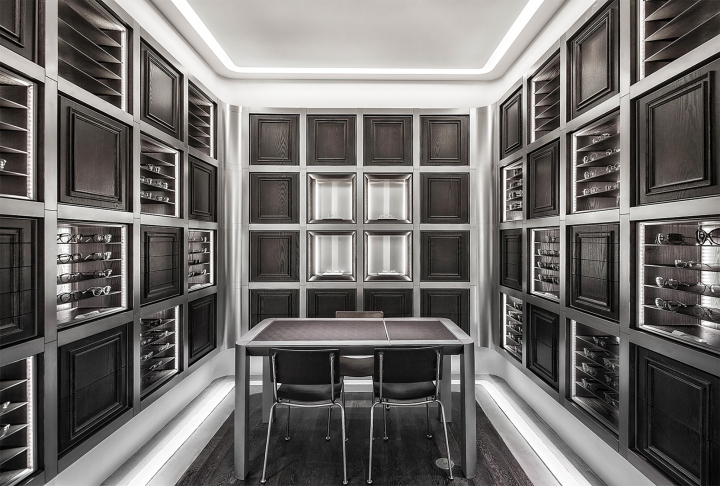
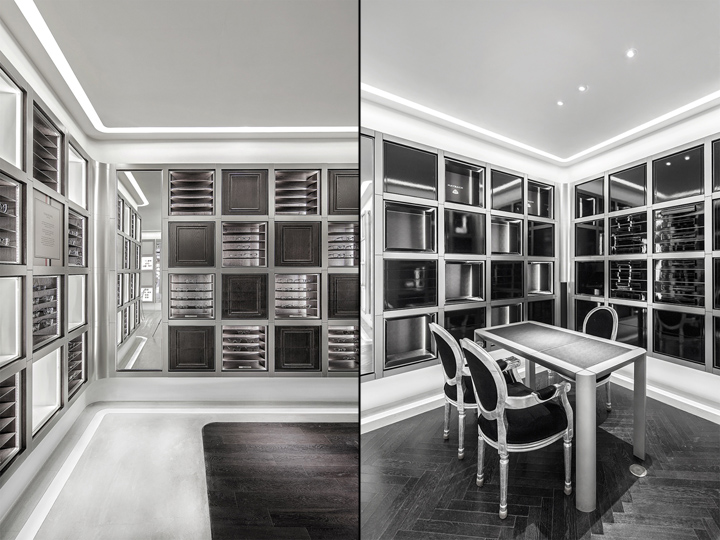









Add to collection


