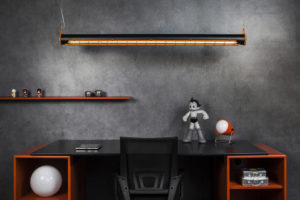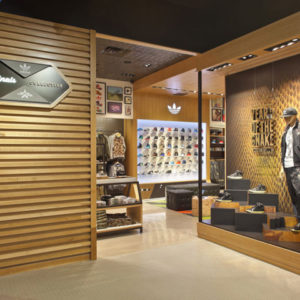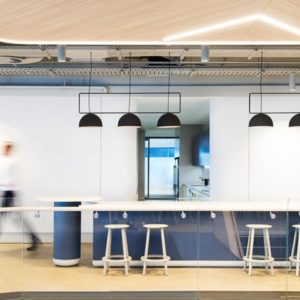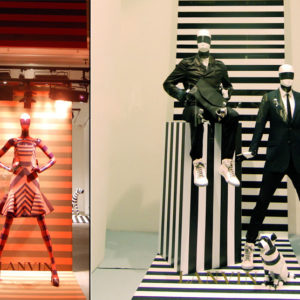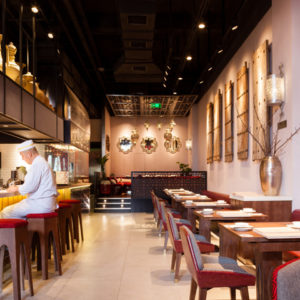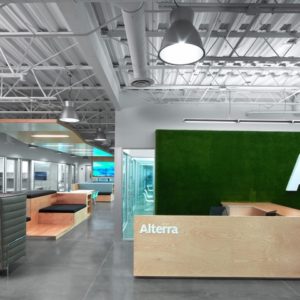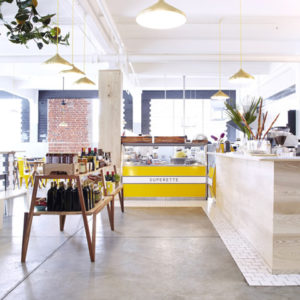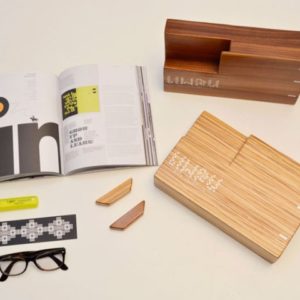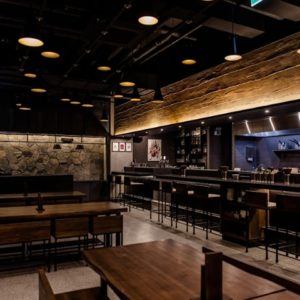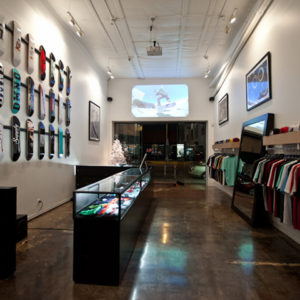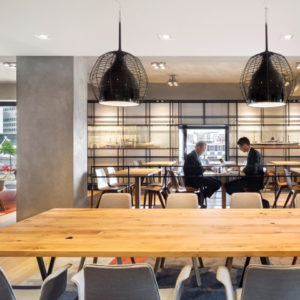
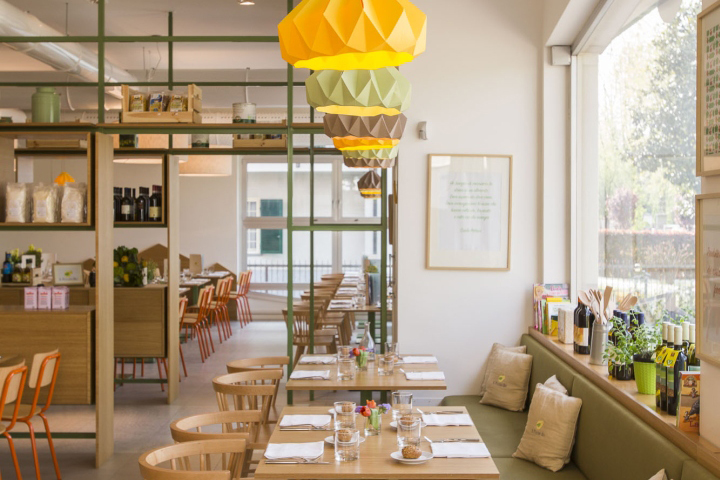

Pulcino Bio is an organic restaurant designed for families. The project was developed by a young Italian design firm that transformed a former 70’s furniture shop, maintaining the external facade unchanged but completely refurbishing the interior. The space is spread over two floors. On the ground floor: a dining room, an area dedicated to the sale of food and wine, an open kitchen, along with small, flexible spaces for children to play.

On the first floor: 200 sqm space dedicated entirely to children, filled with games and the possibility to create different spaces for recreational activities. The designers wanted to marry the functional concept of the restaurant by designing a dynamic and welcoming space for all ages. The forms and furnishings are designed to provide total flexibility in the management of space, enabling the restaurant to accommodate large groups of people for personalized parties, or small groups/couples for a more intimate lunch.
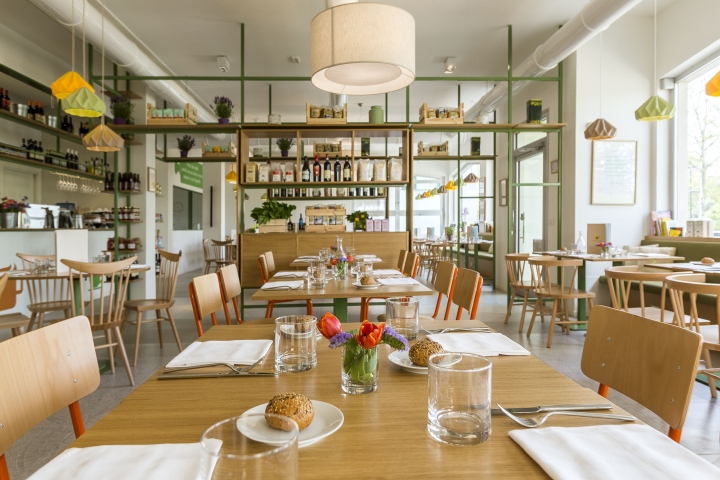
All Products for sale are organic, on display near customers who can appreciate and discover more about what they are eating. Following the same principle, the kitchen is open to diners. Designed in every detail to be extremely functional and give everyone the chance to see how ingredients are processed, cooked and prepared on the dishes that will then be served on their tables.
Designed by Emanuele Durola Design
Photography by Riccardo Lanfranchi
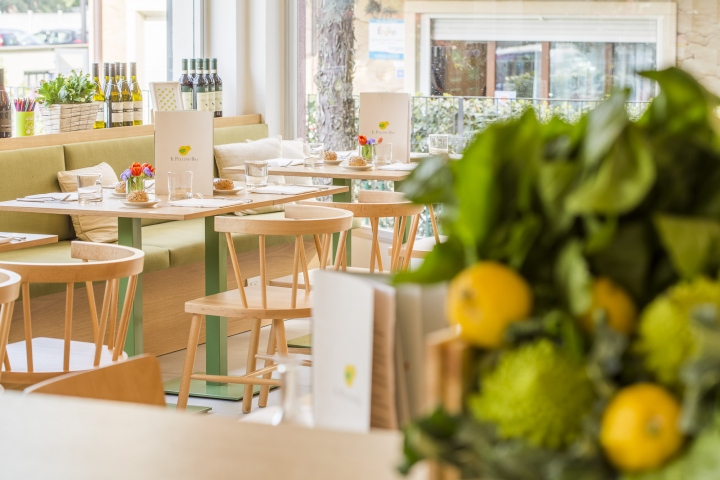
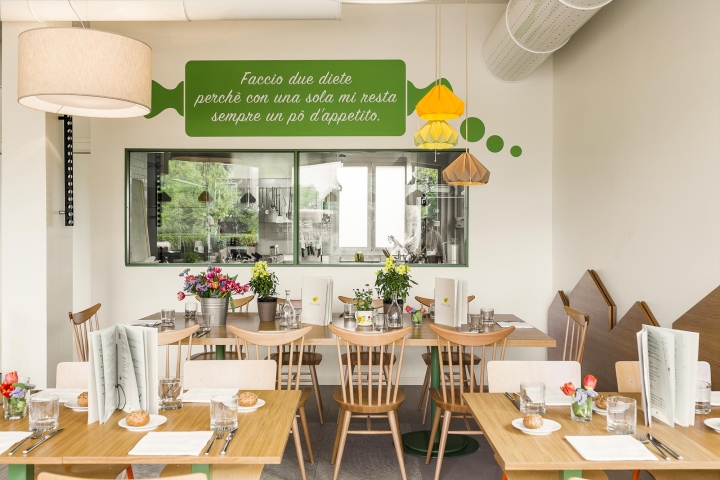
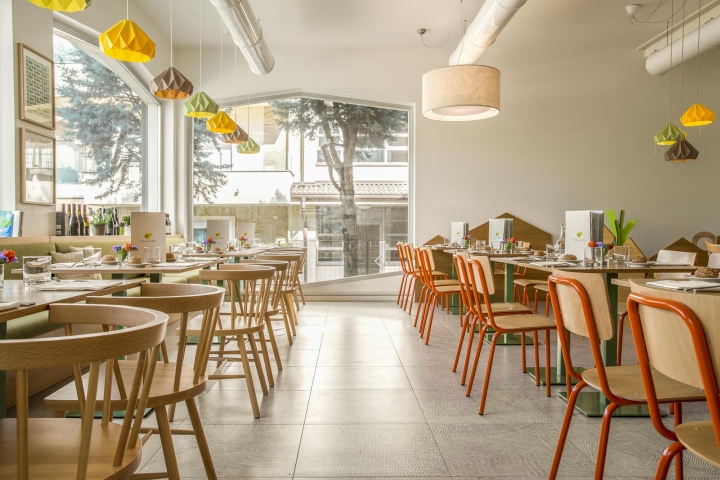
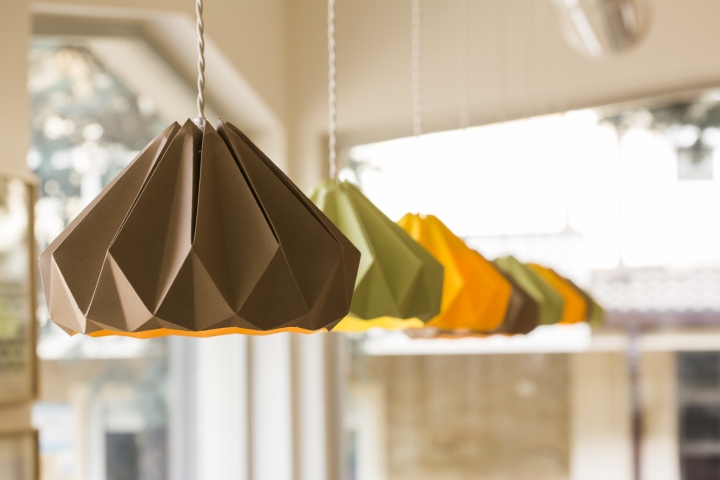








Add to collection

