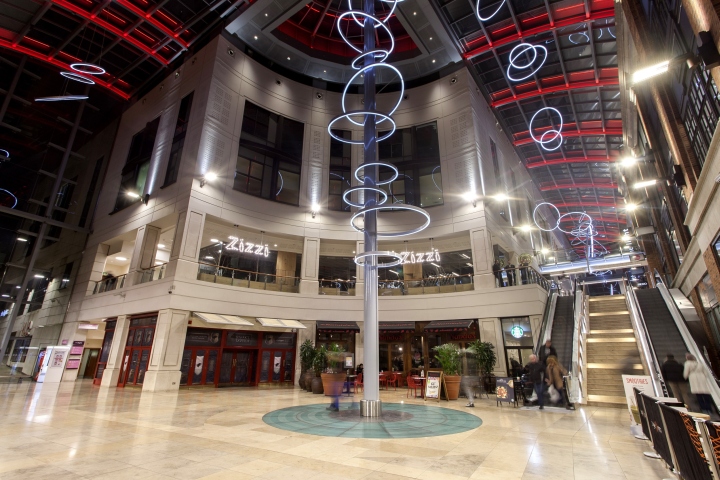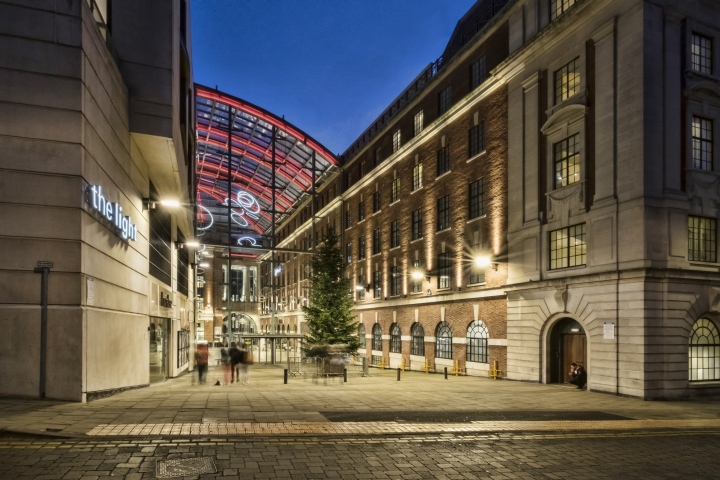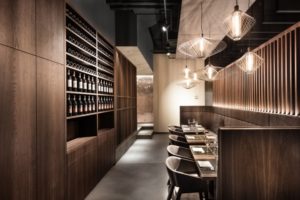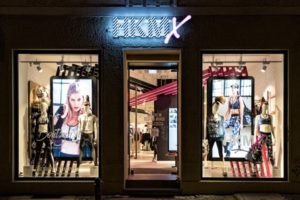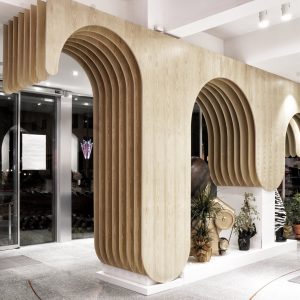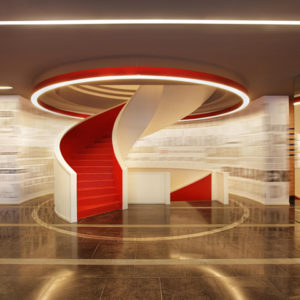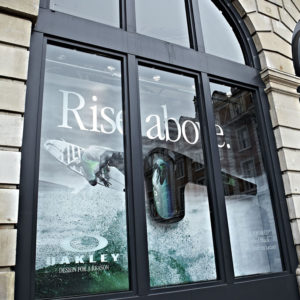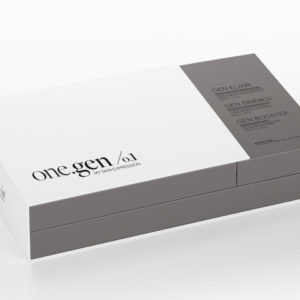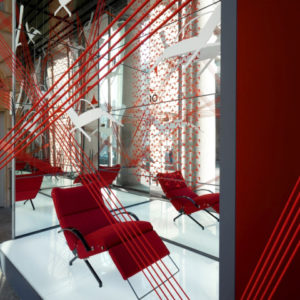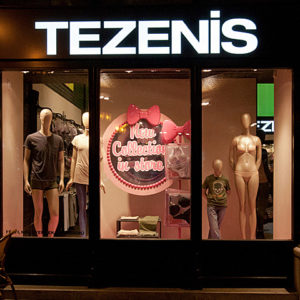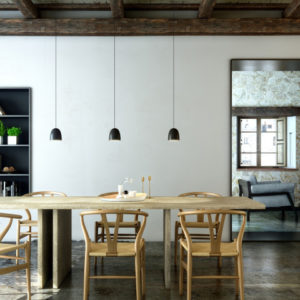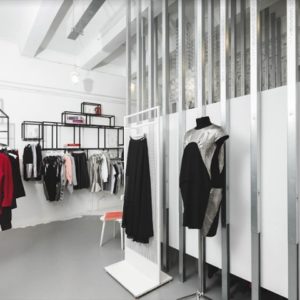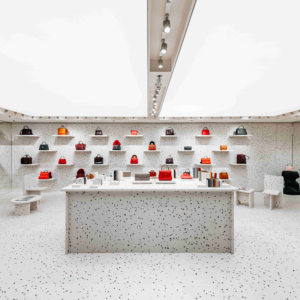
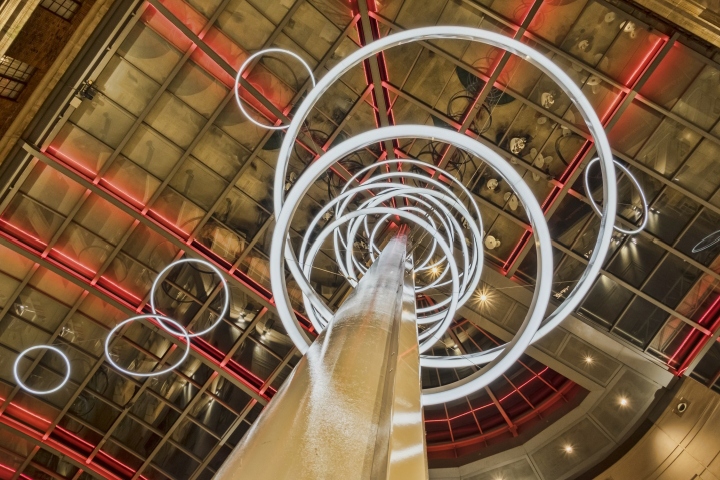

Located in the heart of Leeds, The Light is an established leisure destination which is home to retailers and restaurants, as well as a Vue Cinema, a Radisson Blu hotel and a Virgin Active. Built in 1930 by local architect C.W. Atkinson as the Headquarters for the Leeds Permanent Building Society, Permanent House is one of the buildings that forms the undercover retail and leisure centre. In the 1960s additions were made to the site, which were then demolished in the late 1990s when construction started on an underground car park, cinema, gym, night club and retail units, designed by DLG Architects, and situated next to the existing listed buildings. The listed buildings were transformed into a Radisson hotel and restaurants, and two former streets running through the centre were enclosed to create the leisure and retail centre which was rebranded The Light. In 2013, Legal & General Investment Management – Real Assets specialist Leisure Fund purchased The Light and in 2015/16, design work was undertaken to update the centre and raise its profile, but with minimal architectural intervention.
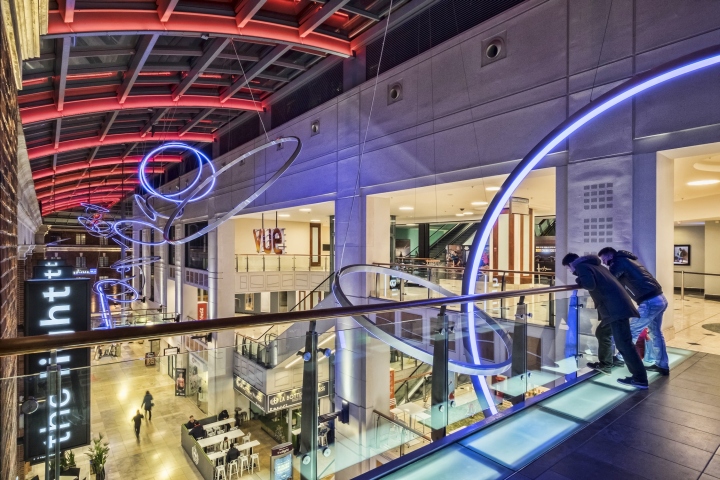
Hoare Lea was appointed to produce a lighting design that would give a step change to the centre’s appearance, working alongside DLG Architects, the project architects. Part of the redesign was to raise the quality of the internal lighting and increase illuminance. With half the buildings listed and many tenants in place throughout the refurbishment, this was a challenge. A solution was devised to reuse mounting positions, with bespoke brackets covering the existing, thereby providing a location for fixing new lighting without disturbing the building fabric. Lighting from WE-EF gives the output required and optical distributions are tailored to suit the sizes and shapes of the internal areas and the external courtyard. Illuminance was tripled, uniformity increased and a warm white light now creates a welcoming atmosphere. The existing wiring and circuiting was retained to limit intrusion to the units. The opportunity was also taken to add feature lighting, raising the vertical illuminance on the facades and highlighting the material of the listed buildings.
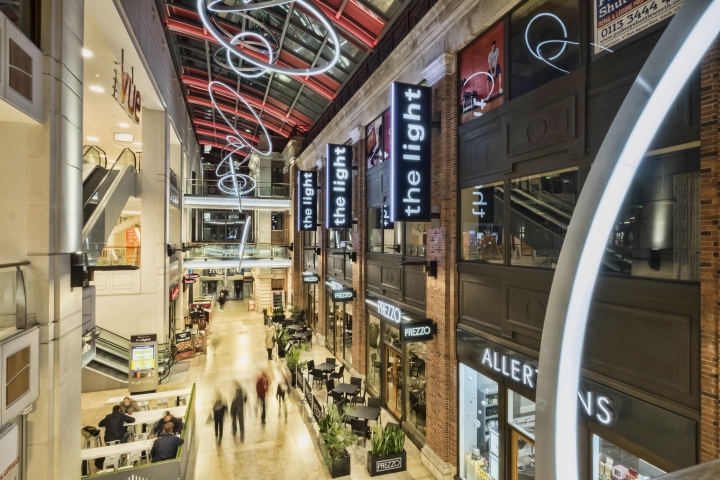
Continuing the effect to the modern facades ensures a unified theme, and products were colour-coded to coordinate with existing metalwork to further harmonise the space. While the issue of the ambient lighting was designed out, feature lighting within the main internal space and the external facades on Albion Street and St Anne’s, creates a dynamic environment. Central to the concept is an exuberant feature lighting installation within the mall. RGBW rings in three sizes, supplied and installed by Studiotech, emanate from a central column before being ‘flung’ in various directions. The rings create a dynamism that flows through the interior and, suspended from the roof and encircling the mall bridges, allow visitors to walk through the installation. Usually static white against the coloured roof, the rings come to life as part of an hourly light show. Lighting to the roof beams creates a backdrop to the rings and, at night brings the roof to life using Osram LINEARlight Colormix Flex on a made-to-measure profile by Studiotech.
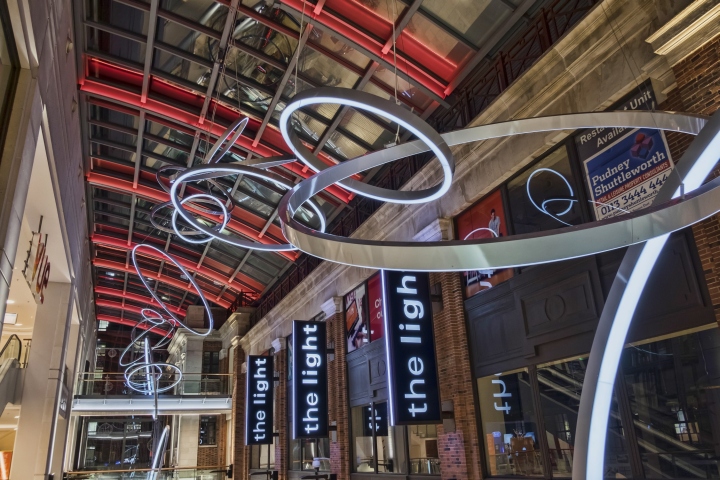
Stairs connecting the two internal spaces incorporate horizontal bands of light and are edged with linear lines of light that follow the profile of the stairs. The edges of the bridges connecting the upper floors are uplit and illuminate the coloured glass edges to the walkways, while light sources incorporate a detail to reduce the direct view of the products. The projectors of the existing fibre optic in-ground lighting were replaced, changing the effect from a standard lamp-based colour-wheel projector to an RGB LED version from Crescent to give colour change control, lower maintenance and extended life. Within the cinema foyers, which span two levels, a revised lighting solution has been achieved without major works to the ceiling. A seemingly random array of different sized circular recessed luminaires, from Erco and XAL, creates a soffit feature which can be seen from the mall and which echoes the design of the feature rings within the mall. Externally, the coffers along Albion Street now incorporate Erco downlighters with an elliptical distribution to focus the lighting on the area directly beneath.
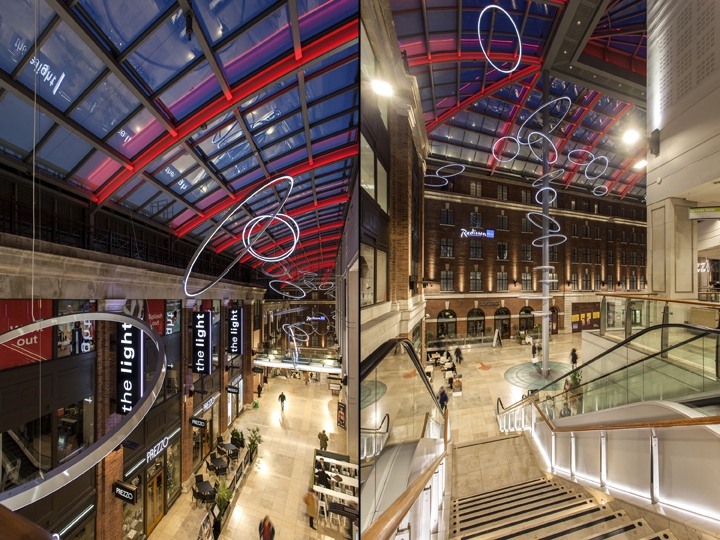
The coffers are edged in a rectangular line of light to increase visual presence, while the wall feature lighting was replaced with products to match those used on the internal facades. The windows that wrap around the internal mall and along Albion Street, together with the feature brise soleil, were relit using Kemps RGB light sources. The lighting to the contemporary architectural feature spike on the corner of Albion Street and St Anne’s was refreshed using Erco LED sources and Traxon media tubes; these were added on two faces, covering its full height. High-level Meyer façade feature lighting was installed along St Anne’s to raise the profile of the pedestrian area and provide enhancements to the illuminance on the ground. Along The Headrow, the façade lighting was reprogrammed and white vertical feature lighting now breaks up the colour saturated façade. All entrances incorporate increased light levels to enhance visual presence, and high-level feature lighting gives the entrances greater street presence. Part of the design included revisions to the signage.
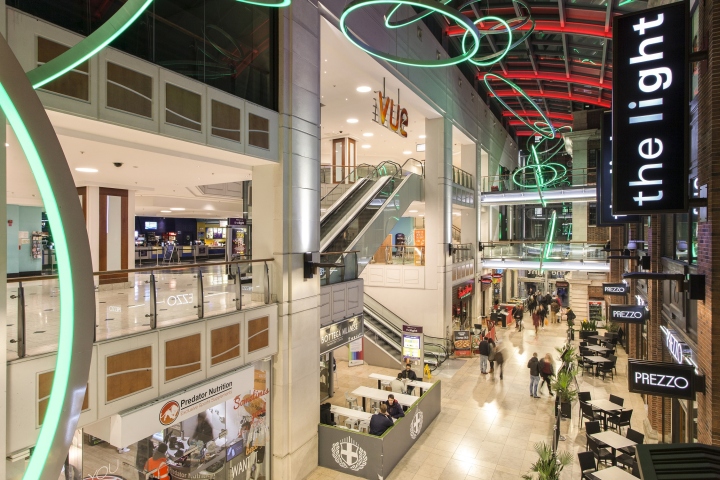
Static white, internally illuminated lettering gives drama to the external signage, and banner light box signage has been added to the interior and along The Headrow. Both use existing mountings to eliminate difficulties with the fabric, particularly the listed façades. The lighting design incorporates colour-change elements, none more prominent than the feature ring artwork installation. All elements combine to create a light show at set intervals during the day and night. This begins by reducing background lighting before starting a warm-up. Pulses of light then move throughout the rings and around the space. The motion flows through the lit windows, travels along the façade to the media tube. Here, colours are ‘caught’ and mixed together to fire white light back around the windows and rings to reset the system. A simplified show is activated every half hour, whilst periodically, a ring is ‘fired’ to ensure continued animation.
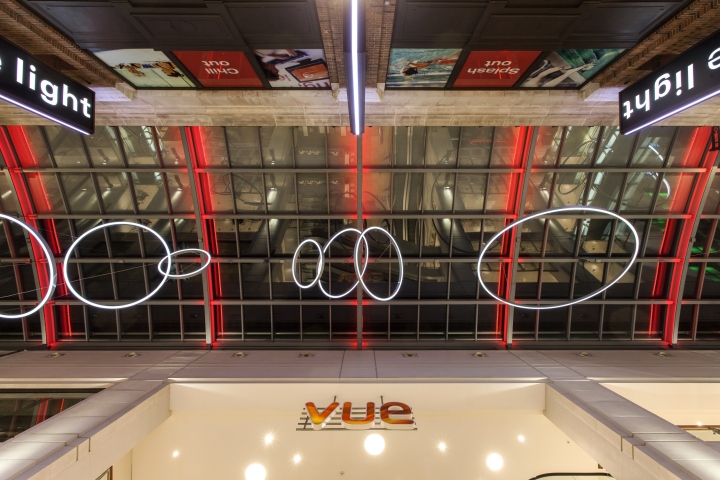
All products are finished to blend with the architecture, either through colour matching the existing materials, or through integration and the reuse of mounting brackets, positions and cabling. This ensured the brief was achieved and avoided major installation works. The solution has transformed The Light, creating a dynamic leisure environment, while efficient lighting techniques and products have succeeded in delivering a sustainable design with significantly more functional and feature lighting for less energy.
“The Leisure Fund acquired The Light with the objective of it becoming the leading in-town leisure destination in Leeds. Hoare Lea’s scheme is the culmination of the Centre’s transformation and the creation of a vastly improved, popular environment for existing tenants, new tenants and members of the public. The Light can now rightly claim its name.” Andrew Ferguson, Fund Manager, The Leisure Fund
Design: Hoare Lea
Photography: Redshift
