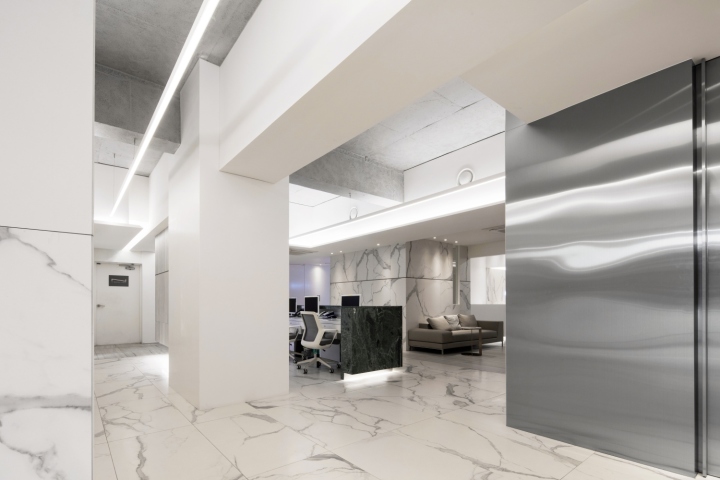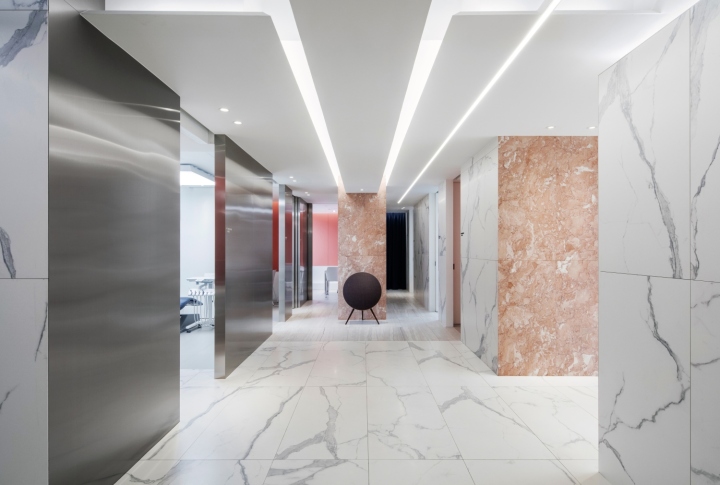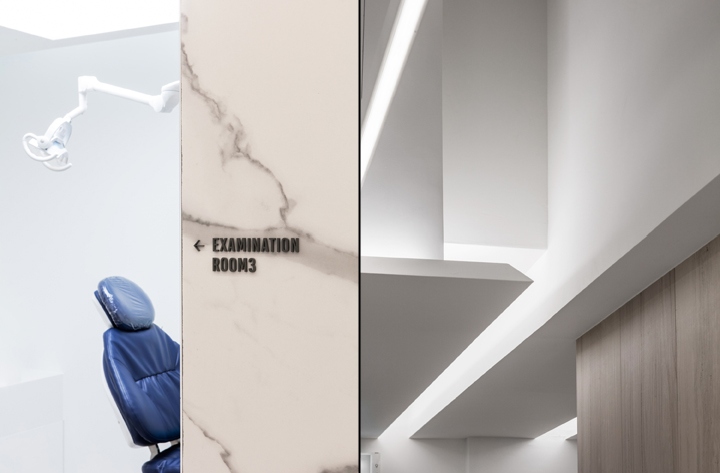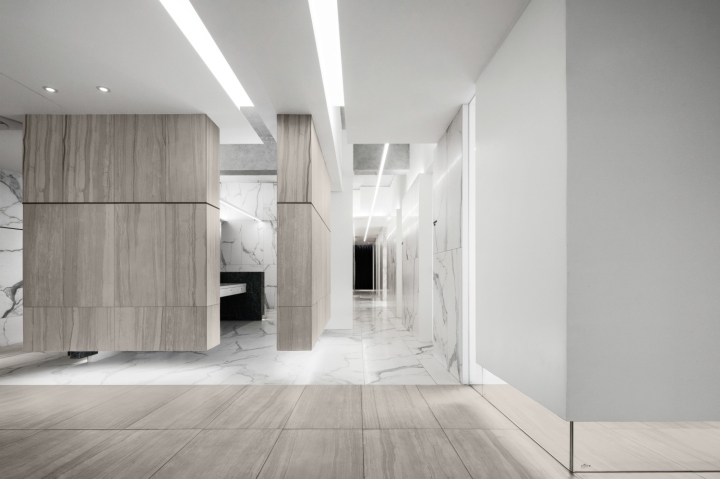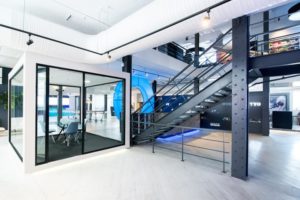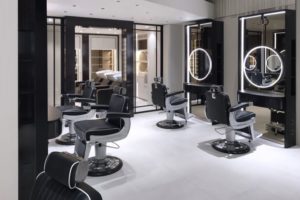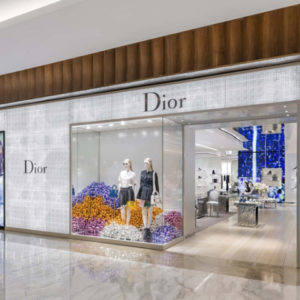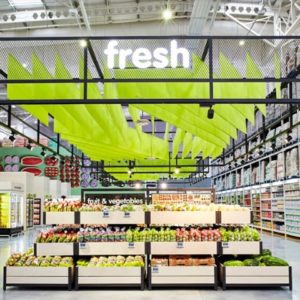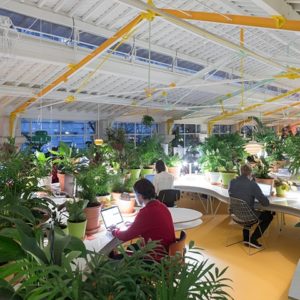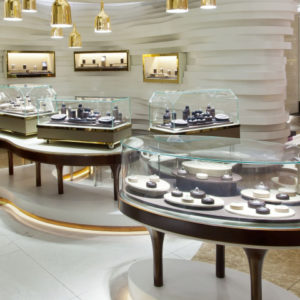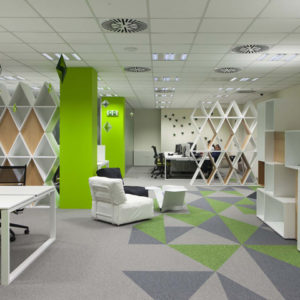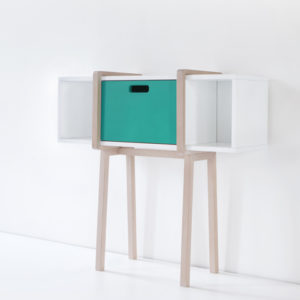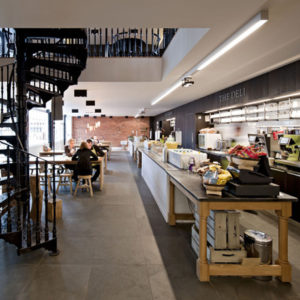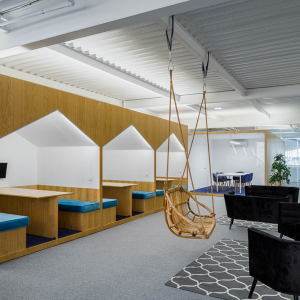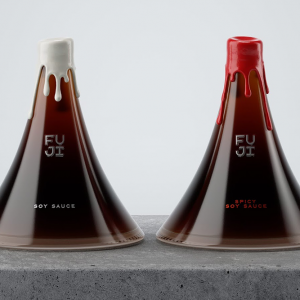
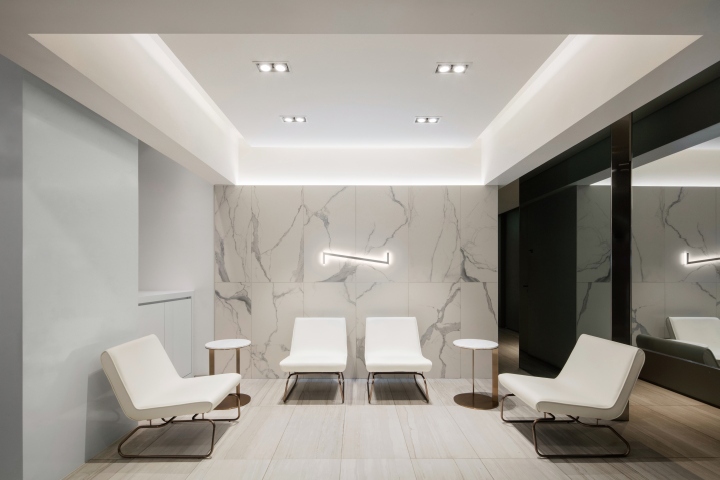

The client demanded various functions for limited spaces. After a plan was created based on the necessary areas of each room and their subsequent functions, flow of the patients and movement of doctors and nurses, the blueprint was nothing more than a mere connection of narrow and close spaces. It was no different from other clinics. The client’s demand was simple, but firm.

He wanted the spaces to fulfill all necessary functions while unique. Two programs, Sketchup and Max, were used to plan functional spaces. And then further design processes took place. The places were separated between mass and layer, functional movements of patients, doctors and nurses were studied. The mass and layer were, then, studied again using a three dimensional perception to design the space.

For example, the consulting room at the entry should be a separate place where voices and views are blocked. At the same time, the walls’ upper and lower parts are allowed to remain open. By interpreting the purposes, glass – which gives a fragile image – was used to support a mass created by ceramic tiles. The parts of the layered space will inspire various feelings of communication, insecurity, lightness, weightlessness and curiosity.

The two dimensional space is, therefore, interpreted three dimensionally, enriching the experience of the users. Because the wall at the waiting room is serving too many purposes, we wanted to make it disappear. Mirror was used to deeply allow a lawyered space. Lime lighting was penetrated to make the space disappear, rather than being reflected.

Through interpretations of the spaces, layered spaces were created to offer various experiences. Such spaces overlap again to allow the coexistence of the expected and unexpected. The outcomes were interpreted again to allow the designers to go back to the beginning of the thinking process, and the circulation continued to perfect the project.
Design: Quaddesign
Photography: Choi Yong Joon




