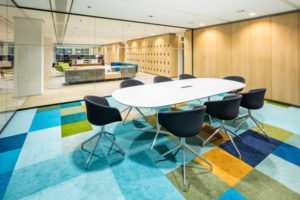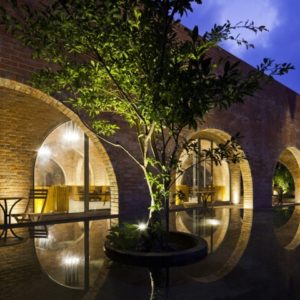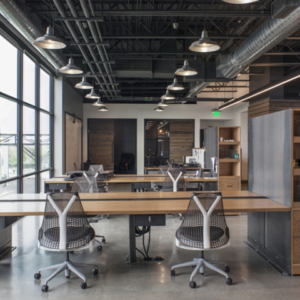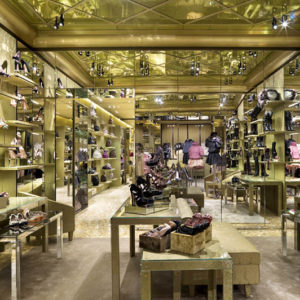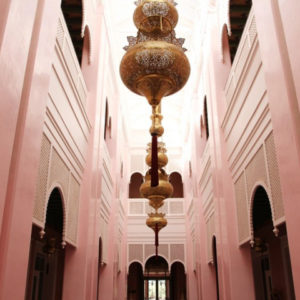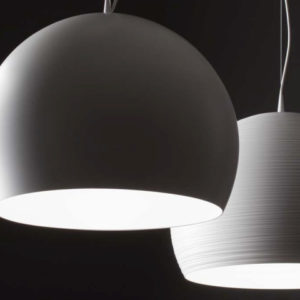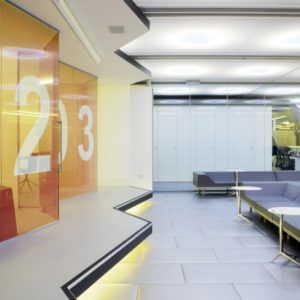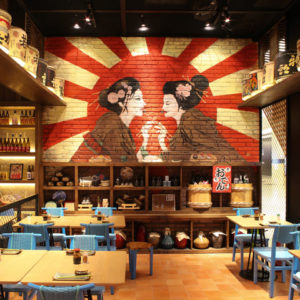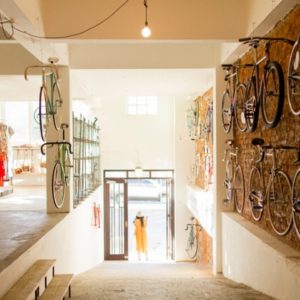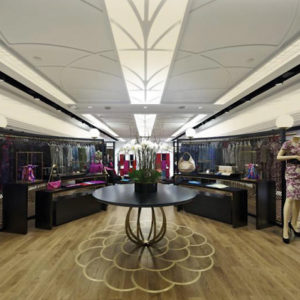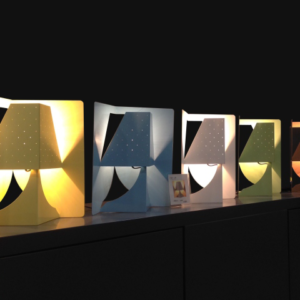
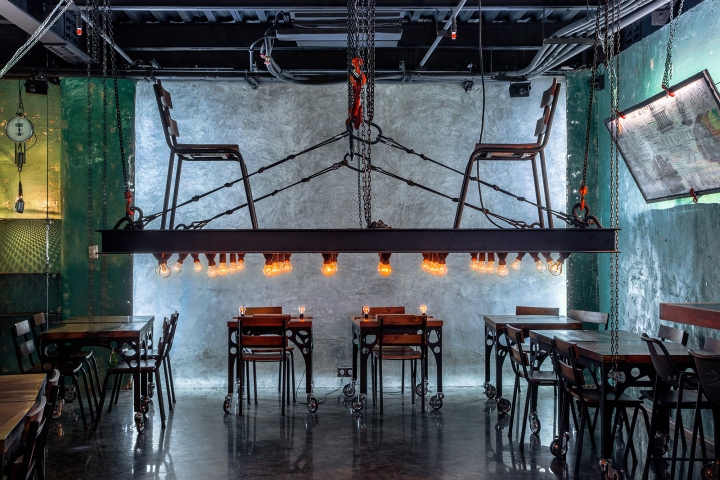

WhiteRhino Design Group, completed interior & product design project of JoGrilledFood, Zaferaniye Branch, Tehran, Iran (November 2013). The team sought a new angle towards dining spaces in Iran, by emerging cultural & artistic blast with gastronomy through creating a dynamic & entertaining space to convert eating out to an uncommon experience.

Being the very first work of our team as we had established in Iran(September to November 2013) , a pretty comprehensive study over the target group & the social situation had been done before any decision was made.
The objective turned out to have a median zone where cuisine meets entertainment; therefore the effort was to create a dynamic space which can keep up with the alternation in types of events that would have taken place later on. The second consideration would have been the outline that the clients were trying to approach on their cookery, which was healthy & wholemeal grilled food.
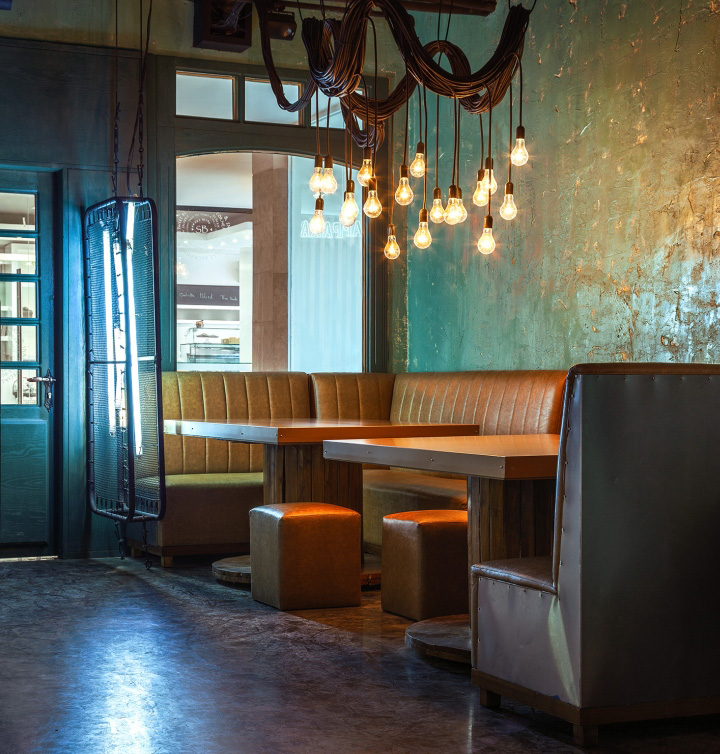
Regarding the total collected data, the design team came out with a general philosophy over the theme & the path that the project should have developed in, an industrial yet minimal & environmental friendly design with vintage touches. This approach encouraged the team to use reclaimed materials as a big part of the design.

All the pieces have been custom designed & made for this project, the dining spaces are pretty dynamic and easy to convert (using scaffolding wheels & hooks on every single table for them to be easily moved and attached to each other by either staff or customers as they wish), as well as a mobile stage placed in the center of the restaurant that works as a chandelier whilst there is no live performances, the smooth concrete wall also could be used as a screen to project videos on.
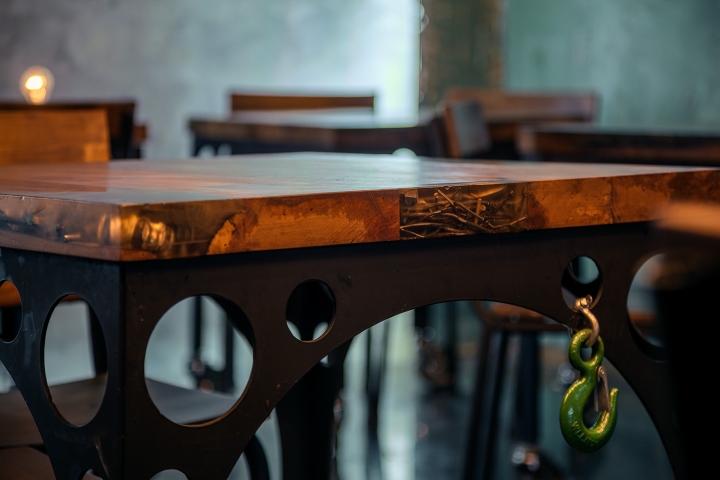
Materials usage have been kept uncomplicated, the furniture are timber & metal made, walls are green painted at some parts as well as polished concrete with resin coating (serving area only), flooring is basically concrete with a thicker layer (1.5 mm) of resin, ceiling is left exposed & the serving counter is concrete with timber topping. Lighting are simply made out of cables & filament lamps.
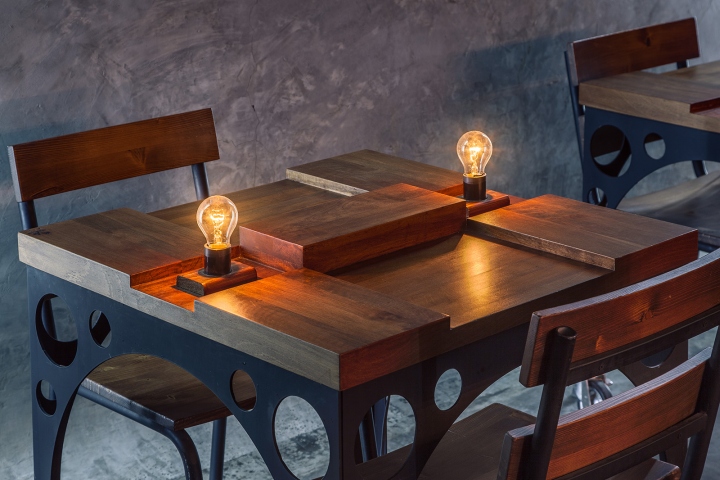
This project has been the first of its kind in Iran & inspired many other fellow designers to follow the theme, the feedback has been pretty positive & the place is still pretty exciting for customers to spend time in.
Photography by Arya Tabandepour, Mohammad Moradi









