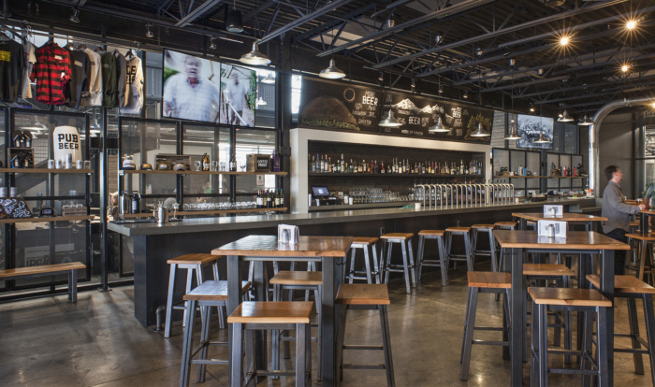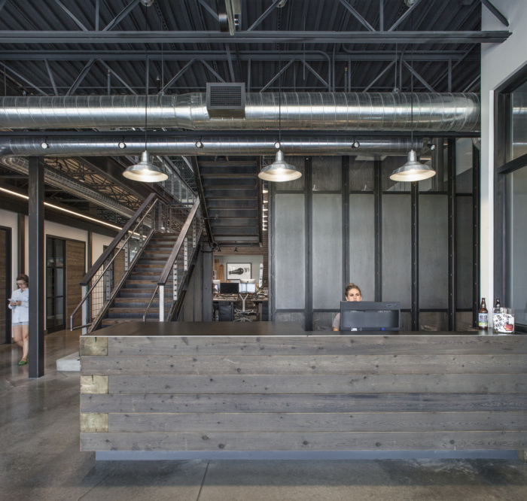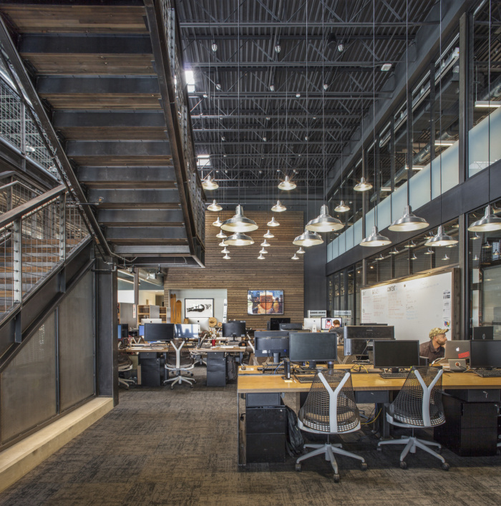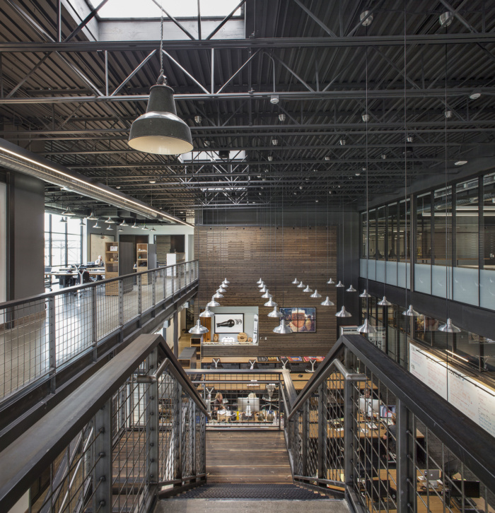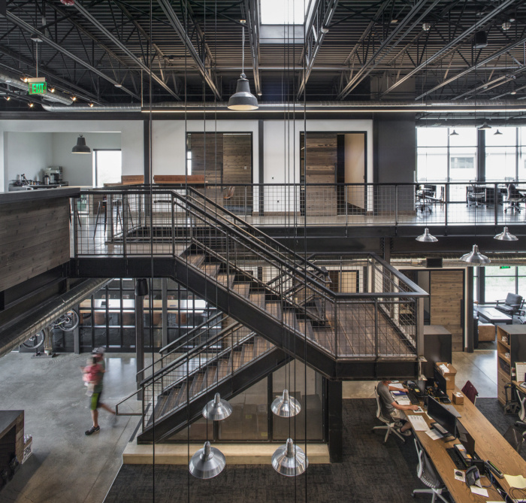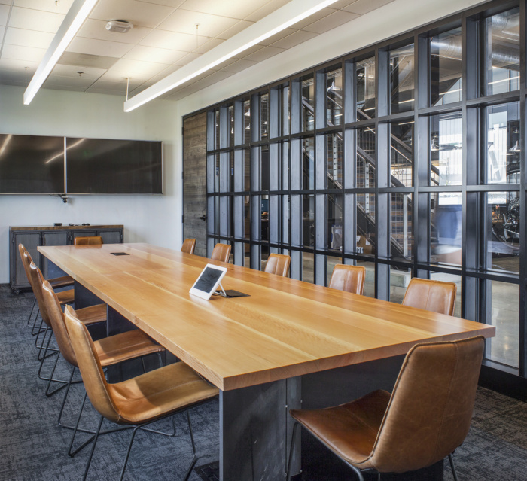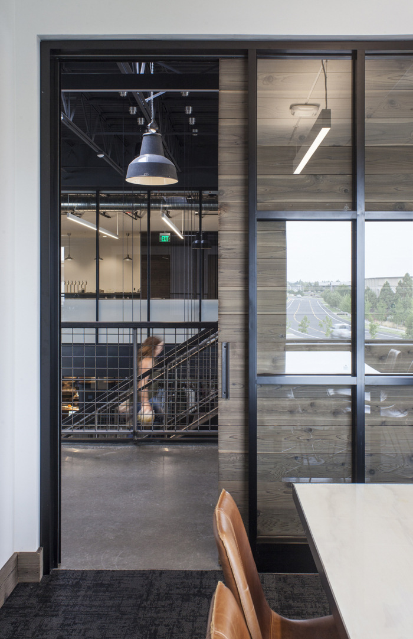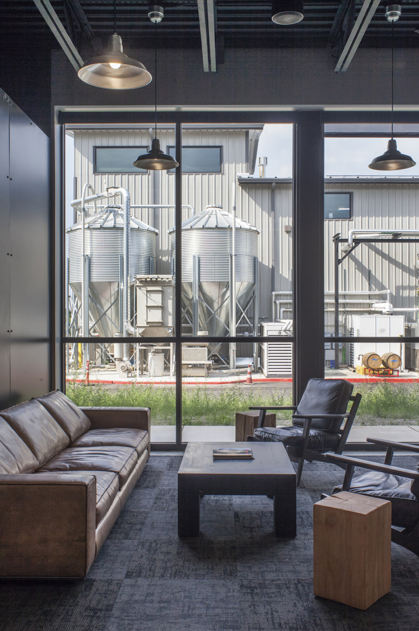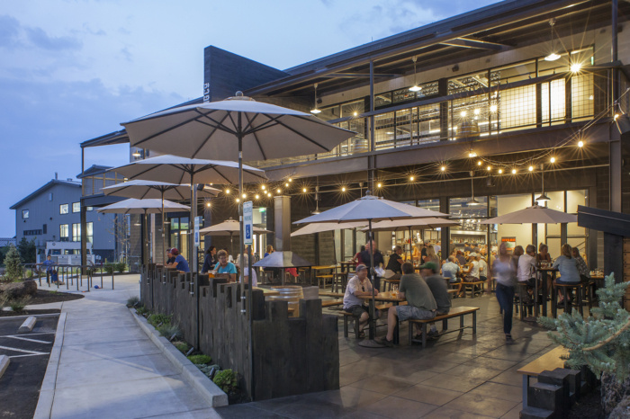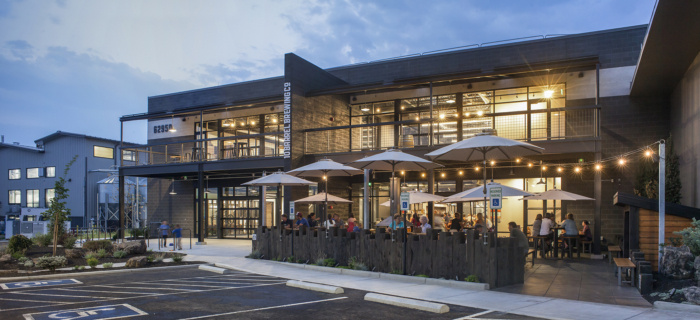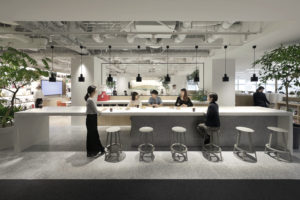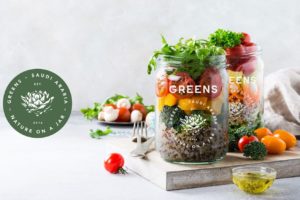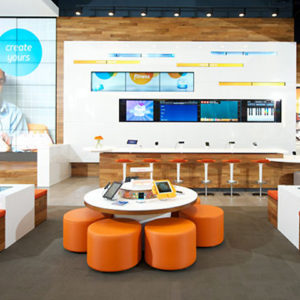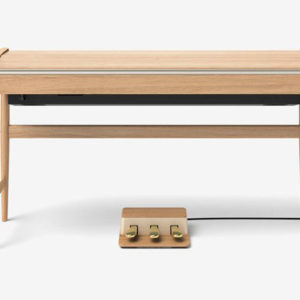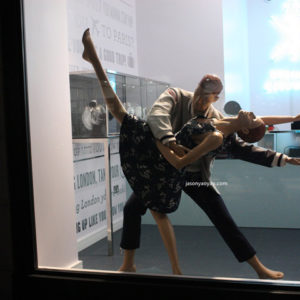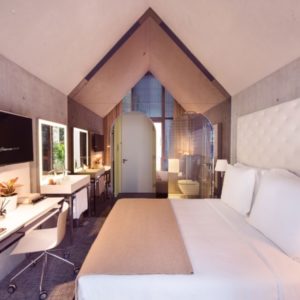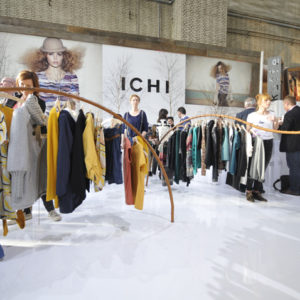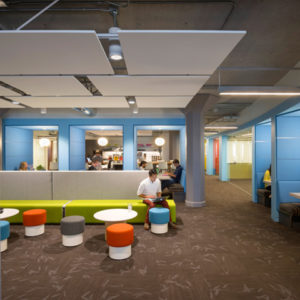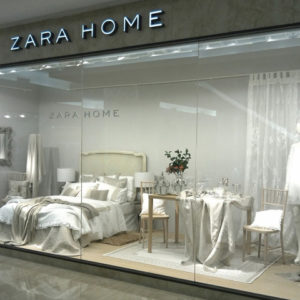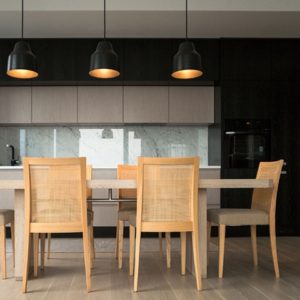
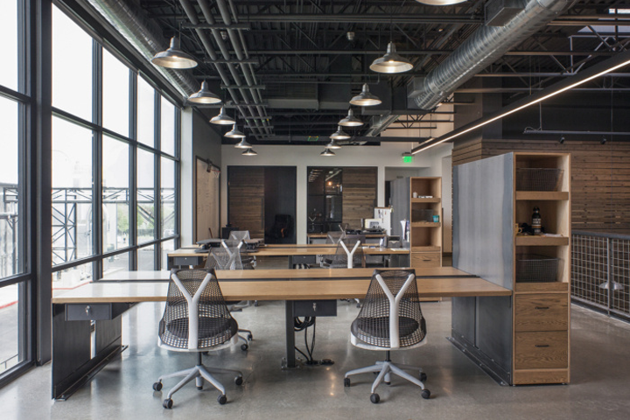
Scott|Edwards Architecture designed the offices and in-house pub for 10 Barrel Brewing Co. located in Bend, Oregon. The 10 Barrel Brewing Co. Headquarters & Eastside Pub is an exploration into interconnected processes. The open office work environment co-exists alongside the restaurant and second floor event space just on the opposite side of a two-story glass wall that serves as the organizational and structural backbone of the building. Filtered views between these spaces promote privacy while striking a harmony between functions.
The enormous transparency between these spaces amid the industrial context of a working brewery immerses patrons of the pub into the world of 10 Barrel’s daily operations. It is an acknowledgement and celebration of all parts of the process, from office culture down to bottling and the simple act of sharing a drink with friends. All programmatic components are given weight and the opportunity to contribute to the story of the client and the customer.
In materiality, the project elevates the dialogue and craft of the two materials most iconic to 10 Barrel Brewing’s identity: raw steel and reclaimed wood. This is evident in the large anchoring moves of the floating steel staircase, 18-foot-tall welded steel rolling partitions, and a monolithic wood feature wall to soften the coolness of the glass and steel framework.
Designer: Scott|Edwards Architecture
Design Team: Brian Mares, Jesse Graden, Bob Carbaugh, Nathan Junkert, Cameron Cruse
Contractor: CS Construction
Photography: Pete Eckert
