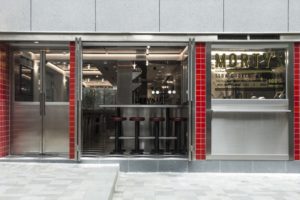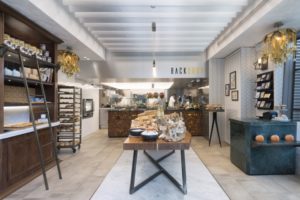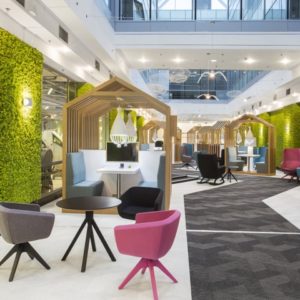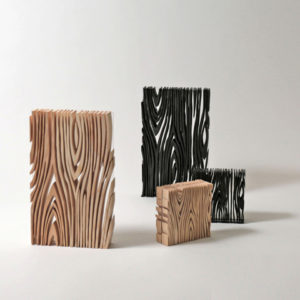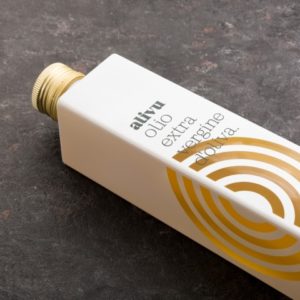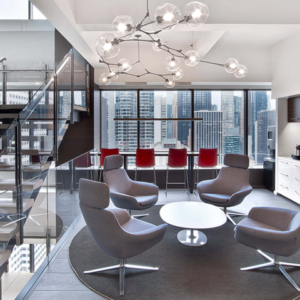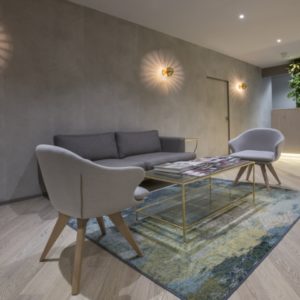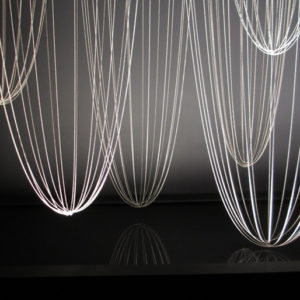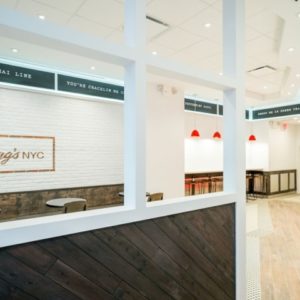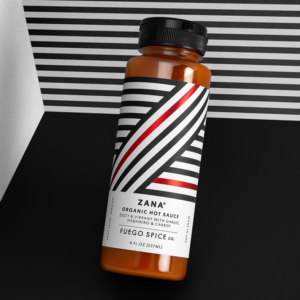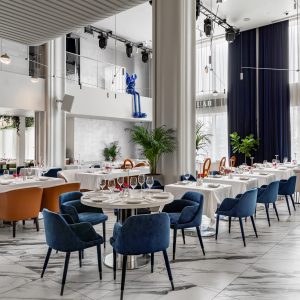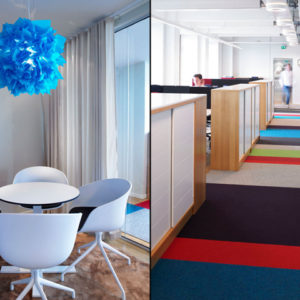
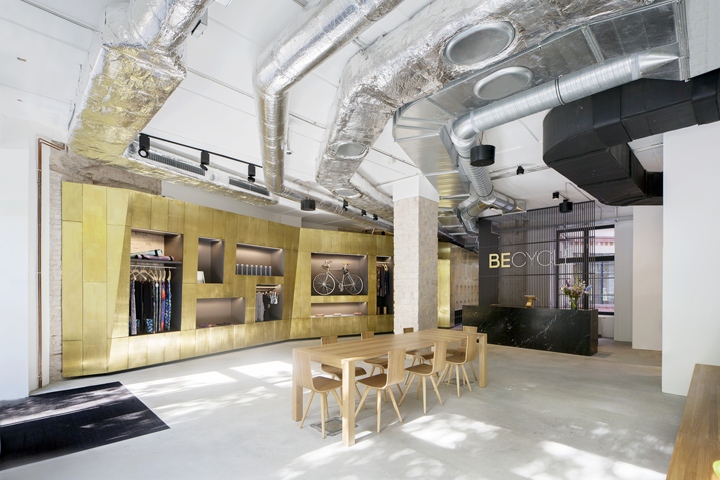

The BECYCLE boutique fitness studio is a flagship project for a new concept in the wellness sector, which captures a great potential by merging health, fitness and style. Whereas traditionally gyms have pursued a more neutral or even aseptic atmosphere, our proposal follows a contemporary spirit of uniqueness and simplicity by acknowledging the less pristine and natural side of things. Where old or even decay doesn’t imply outdated but quite the contrary, an opportunity to find distinctiveness.
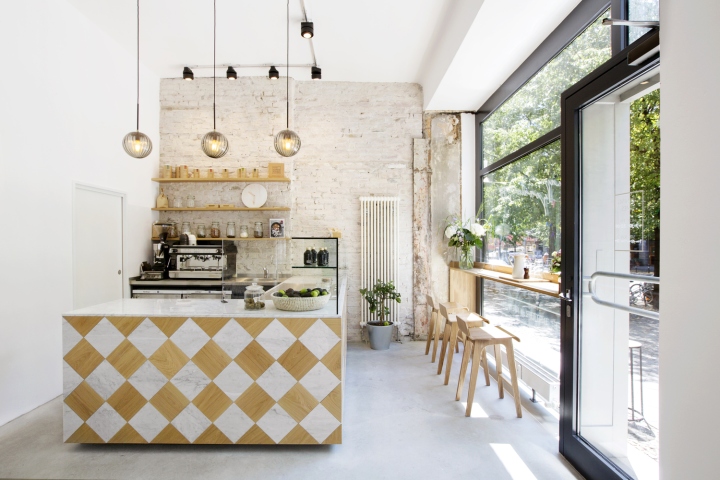
As such our design mingles the preexistent with the new in a blurry way, creating a new space for personal discovery. In spring 2015 in Berlin Mitte we met with the clients to discuss this new concept that would bring together indoor cycling and the characteristic Berlin clubbing culture. The place they had in mind was not another regular fitness studio with a dedicated spinning room, but a home for the urban nomad, with areas to co-work, eat vegan food and meet like-minded people in a stimulating atmosphere.
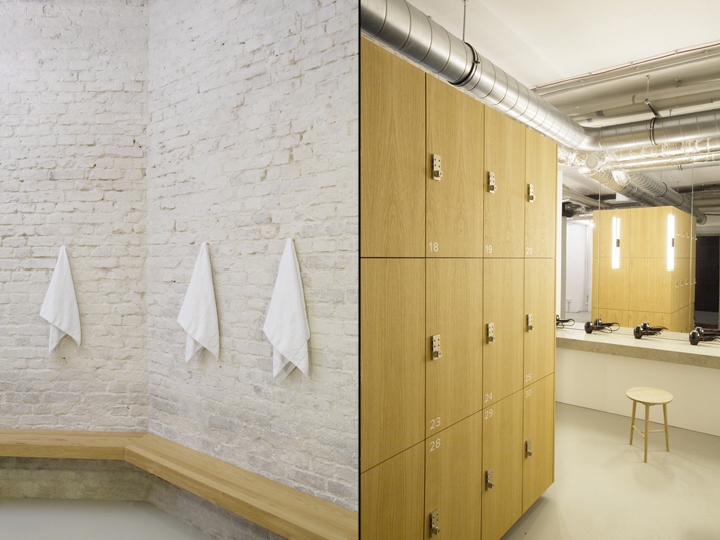
Over the next weeks a first concept draft was developed by the design team, but it took another six months to finally come up with a suitable location that could carry both, the boutique and the fitness image. The commercial unit on the ground floor formerly served as a bank and therefore featured an old vault and heavy brick walls, but also a fragmented layout. The first challenge the architects faced was to reclaim the open space. With more than 100 years on its watch, the entire building was not developed with an open space layout in mind.
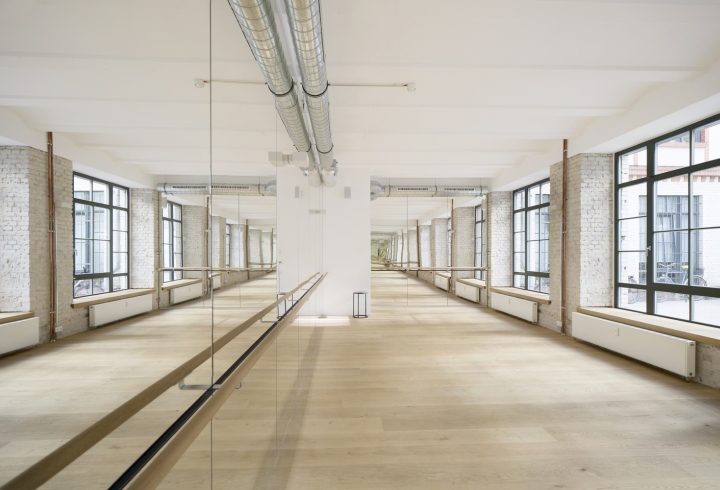
Once the internal walls were down, the ground floor was left with a multitude of indefinable clearings connected by awkward corridors. The solution to this problem was an architectural parasite in form of a brass structure that reshaped the interior and functioned as a backbone that would accompany the visitor from entrance, through the lounge and reception area, to the quick changing lockers and finally the ride room and refine studio.
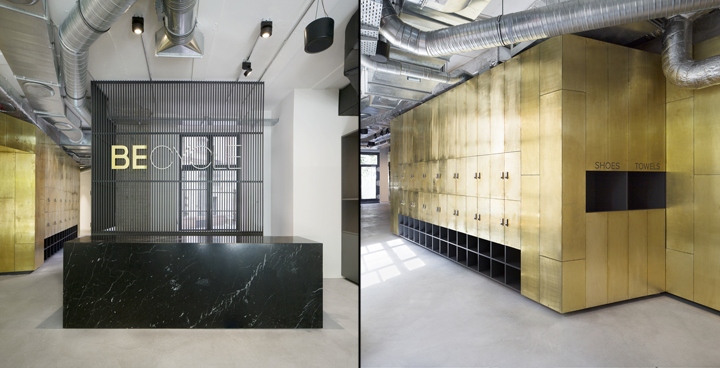
Along the design phase the brass body became the centerpiece and the architectural swiss army knife of the boutique studio, containing retail, toilets, storage, lockers and even a water dispenser. The main attraction of the boutique studio is its ride room, a black box, which is acoustically detached from its surrounding with sound cancellation standards equivalent to a recording studio. It allows DJ sets to be played at volume levels and with deep base of Berlin nightclubs for ecstatic ride experiences, without disturbing the neighborhood.
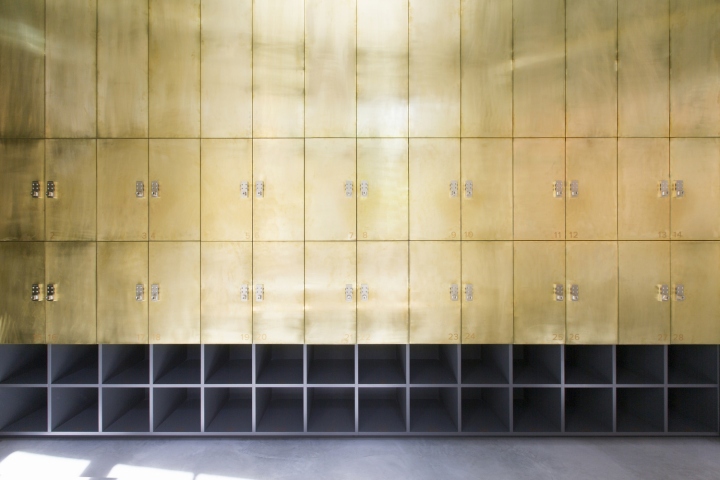
Its light show, sound system and sophisticated displacement ventilation system were custom designed for BECYCLE to enhance the dynamics and feeling of movement on static spinning bikes. In contrast to the loud and dark ride room, the refine studio, changing rooms, lounge and café (MyGoodness) transport the calm of a boutique, in the shape of minimalistic solitaires in selected materials like oak, concrete, marble, slate and united by brass.
Design: götz+bilchev Architekten + Lien Tran + DRAA
Photography: Waldemar Salesski



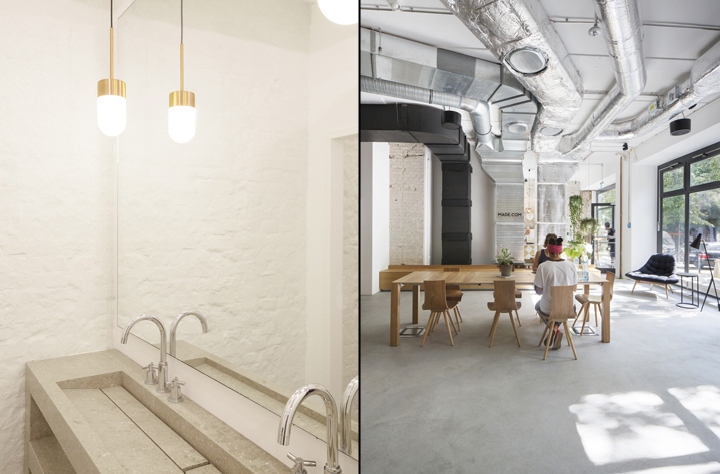

http://www.archdaily.com/876529/becycle-gotz-plus-bilchev-architekten-plus-lien-tran-plus-draa










