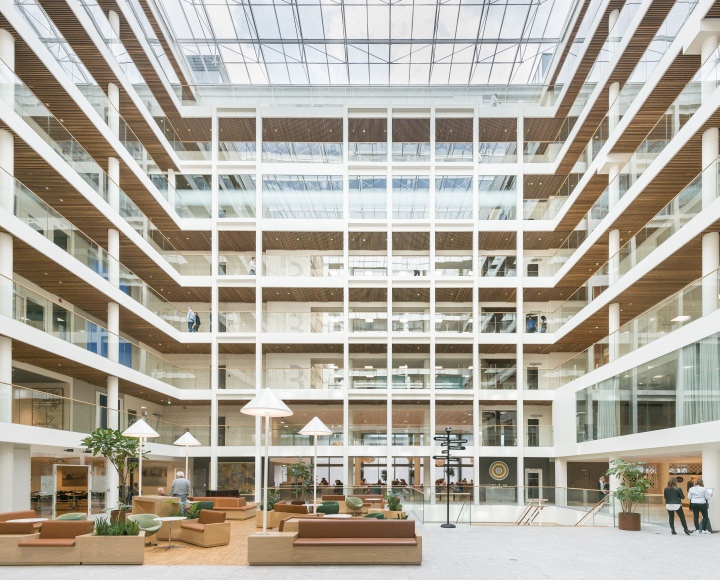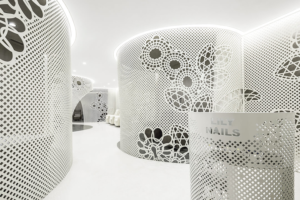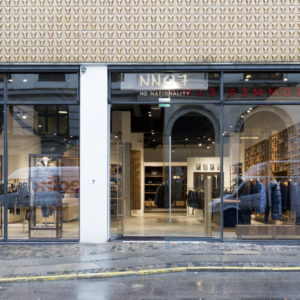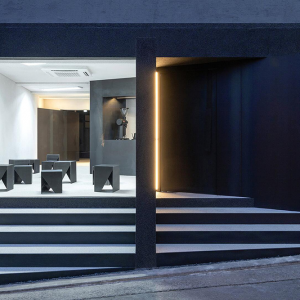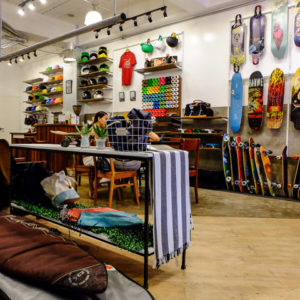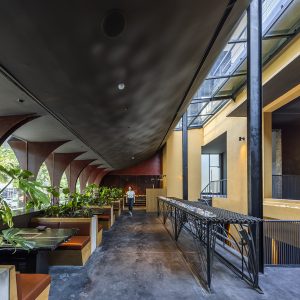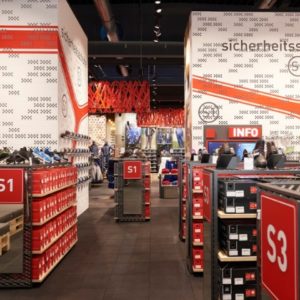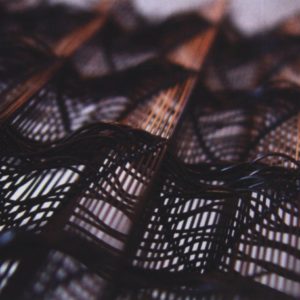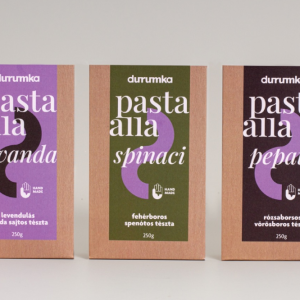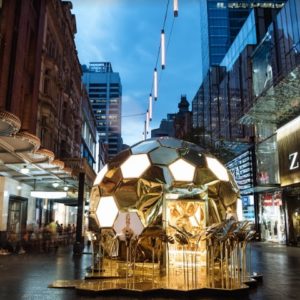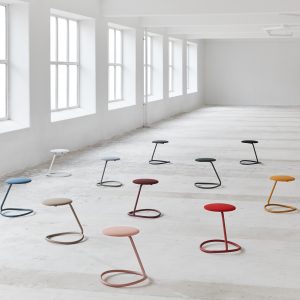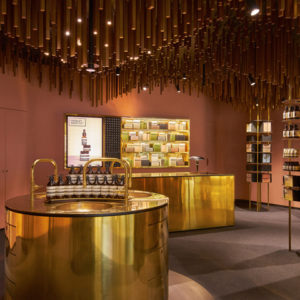


As the Nordic bank Nordea wanted to collate in a representative headquarters in Oslo, two existing buildings were united to form one house. From the competition entry in 2012 to completion in 2015, Oslo-based Zinc Interior Architects and Pilot architects worked in close collaboration with the implementation of the architectural project.

A number of interior walls were demolished to open up the two buildings and create sight lines through the floors. All interior facades were torn and glass ceilings built to create closed atriums. New communication galleries were established along the atriums, with glass walls separating the communication paths from the work areas, still maintaining the transparency of the building.

Nordea decided to establish activity based workspaces in all their Nordic offices. Zinc worked closely with the Nordea project team to plan for the adequate amount and type of flexible workspaces for the 2200 employees. There are no offices or permanent seats, but plenty of places to perform various tasks. Work areas on all floors are designed unified, to provide flexibility.

A 16m wide extension connects the two buildings on floor 2-7 creating ‘Exploration Zone’, an active area with coffee stations, post and wardrobe, meeting rooms, as well as informal meeting areas, encouraging employees to interact across divisions.

A delicate color palette and extensive use of materials like oak and stone, creates a warm atmosphere and a classic design, throughout the project. Nordea’s art team has perfectly blended their large art collection with its new surroundings. The result is a building with a durable and solid expression, designed to survive for a long time without the influence of rapidly changing trends.

Photographs by Thomas Gundersen/zinc



