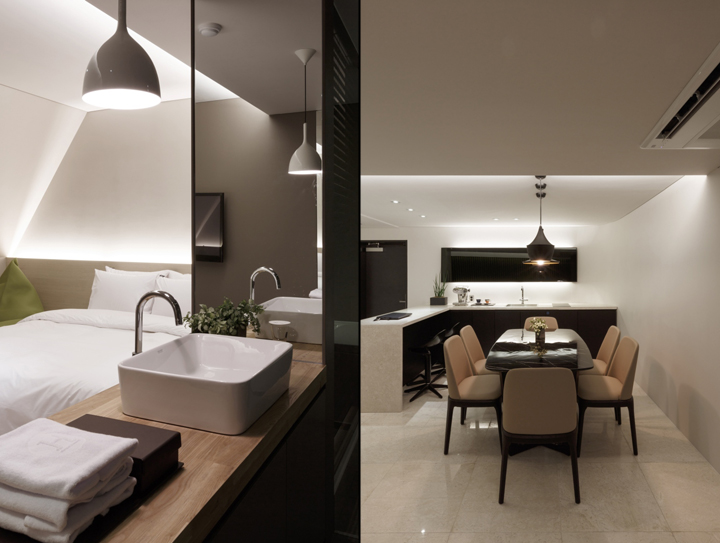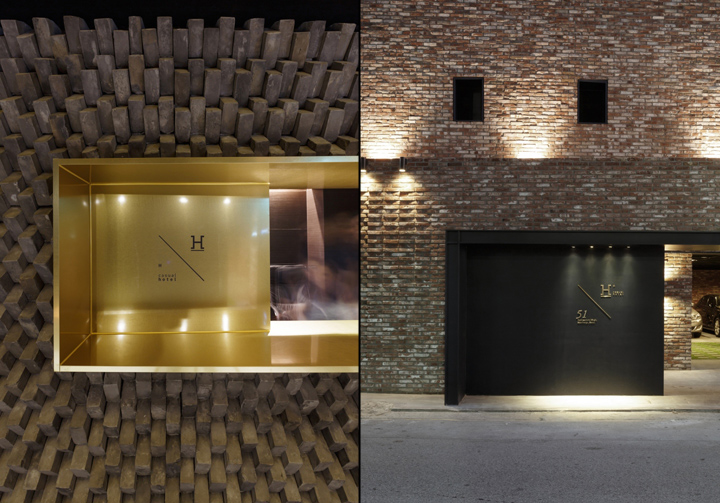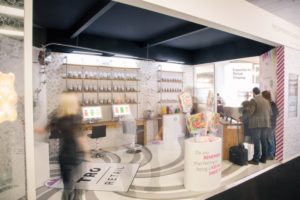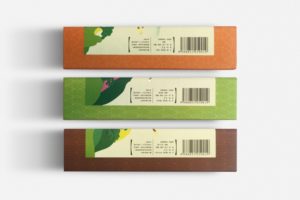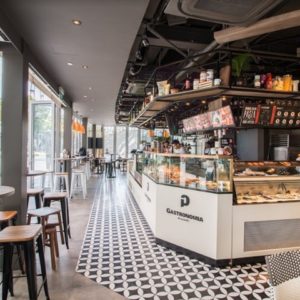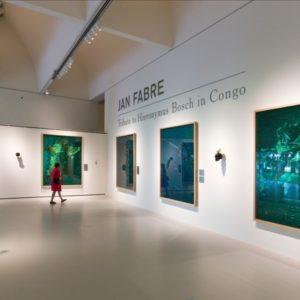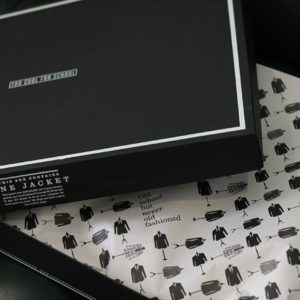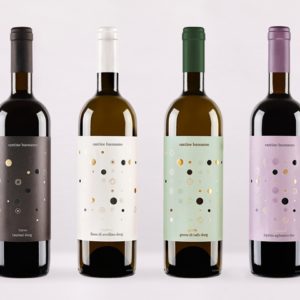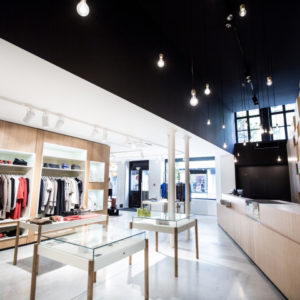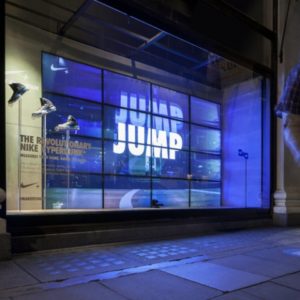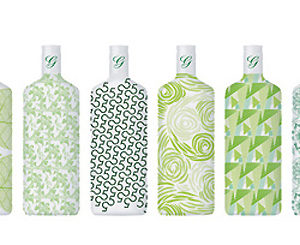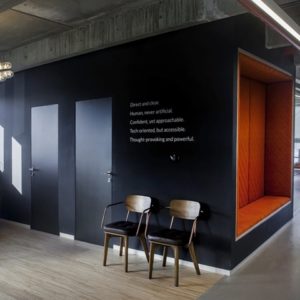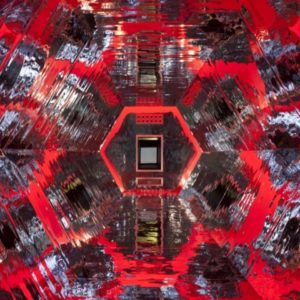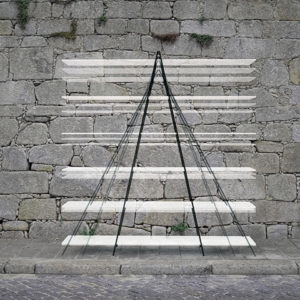


“A space not too highbrow and fancy, but a space of approachableness, comfortable rest and good memory.” H symbolizes symmetric, stable form, hotel, hospitality and home. Casual symbolizes a distinctive and strategic approach to allow users’ easier access while standing out from similar categories of other hotels. The client left a conglomerate to realize his dream of hotel management and trained himself for relevant work in the field. After years of experiences, he managed to build a concept for his own hotel. In the first meeting, the client said he wanted to build a “casual hotel” and cleared up our skepticism by simply and clearly explaining his intention.

“Casual is a strategic approach that wants to set my hotel apart from the existing types of boutique hotels and design hotels. The word, casual, has a nuance of easiness and approachableness and at the same time, I wanted to give it a meaning because it is something you cannot find in other existing types of hotels. The concept of this hotel, expressed in its naming, should be a space where anyone can easily access and comfortably rest with good memory.”

He explained the concept of the hotel – or more like the concept of the type of the hotel that he wants – and we aimed to execute the wish by creating a design to use the idea of distinctiveness. What will a casual building look like? How can we deconstruct a complex form of the existing building decorated with carved marble pieces? What if we build it like “Lego”?
It will be an easy, simple building that anyone can build and imagine, but will require tremendous passion to put together each piece.

We created patterns and forms with Lego pieces. Walls with gradations were built by using various techniques of connecting brick pieces at the edges at different angles. Other patterns were also created by connecting the brick edges repeatedly in V shape. Various building techniques from the practice were applied to design the façade, gate and walls on the lobby. The Golden barrisol of the ceiling of the lobby, in particular, colors the viewers and Lego bricks into gold.

The wall of the gate is bent at 4-degree angle from the main road, allowing a smooth entry. Walls, gate and façade are located in a tight space of 2.9-meter-wide, interacting with one another. The dark blue colored gate stands right next to the building, but it can be viewed at angle because of the angled wall and see-through effect. The different masses are creating new angles and provide fresh perspective to otherwise dull exterior.

Rooms come in six types. Hotel rooms are aimed at serving various functions within limited spaces, and technical approaches to provide all the functions often make a space rather cold. The room for a guest– or maybe a guest and a companion – should feel warm and soft. Washing basin, vanity and table serve the purpose as objects that “organically separate and connect” spaces before satisfying their functions. Because of this nature, the room comes with a softer flow than spaces that are normally separated with walls. It is like building the room with Lego bricks.

While all six designs of the rooms were done with passion and affection, there is one that stands out more, while another stands out less. Deluxe Type 01 required the most in-depth design process. It is a space that best expresses the concept of organic flow and communication of an open space by using the vanity as an object. Deluxe Type 02 comes with a Zen-style zone with an angled ceiling. The guest’s perception of the space’s height was lowered to give the effect of a relatively high ceiling and the design maximizes the emotional touch that you can feel from an attic, bringing about praises and high satisfactions from guests.

For the suite room, one entire floor – except for the elevator hall and staff-only-area – was dedicated for the space. The length of the people’s movement was used to create a new space with a large area and unique layout, satisfying the client.
Designed by Quaddesign
Photography by Lee Pyo Joon



