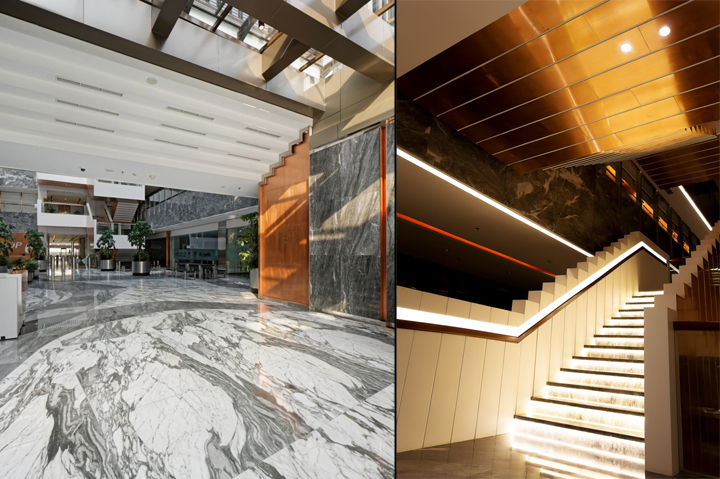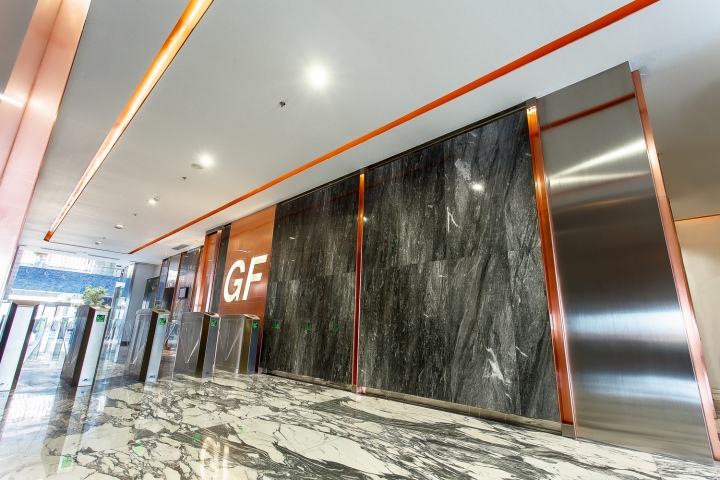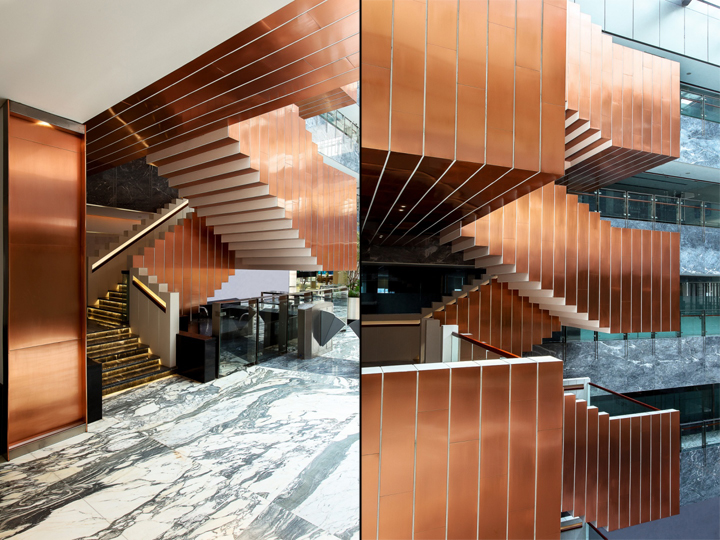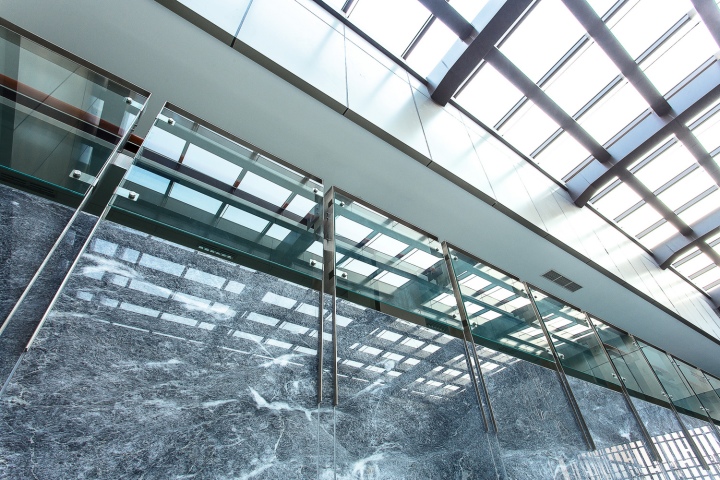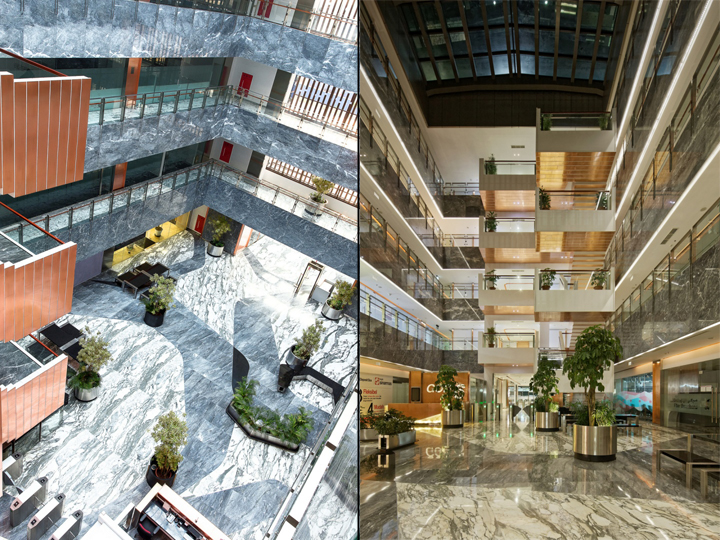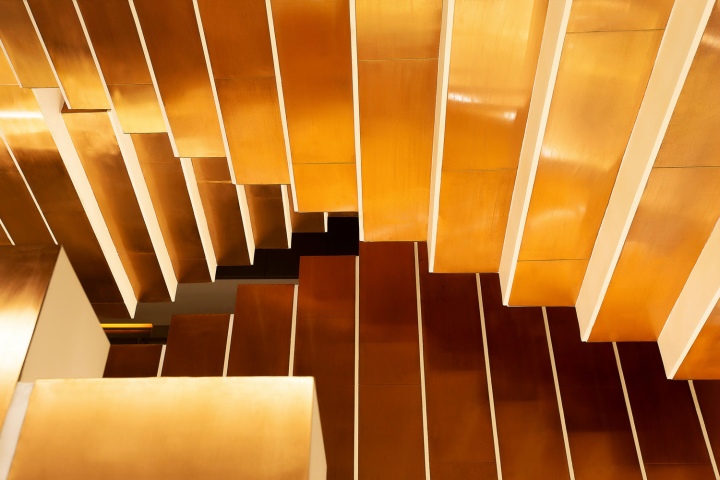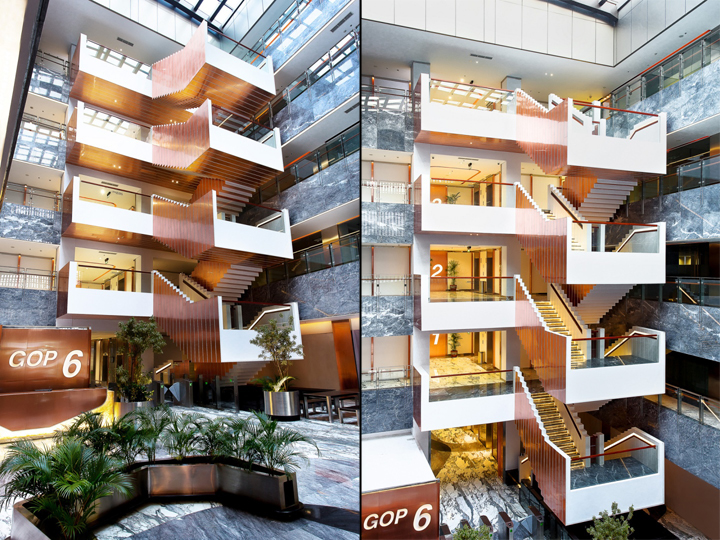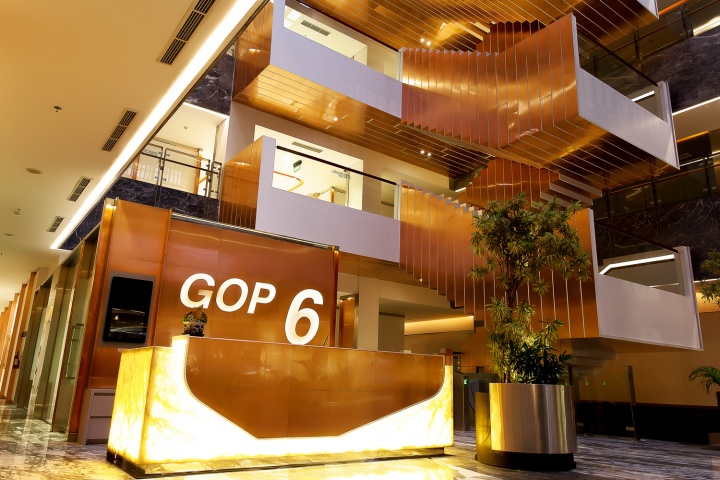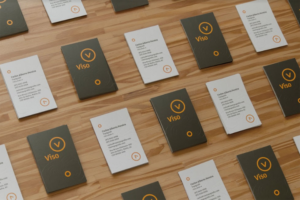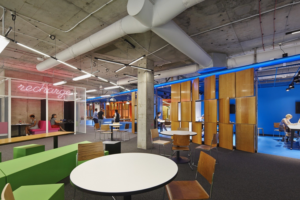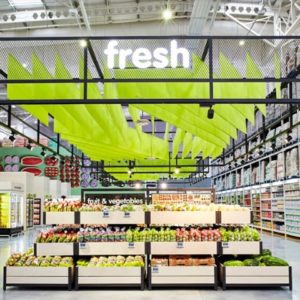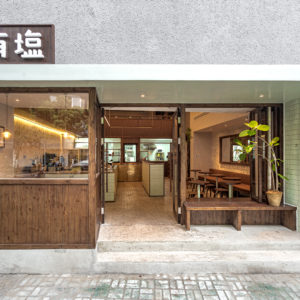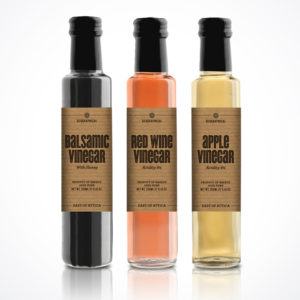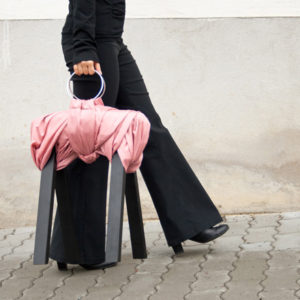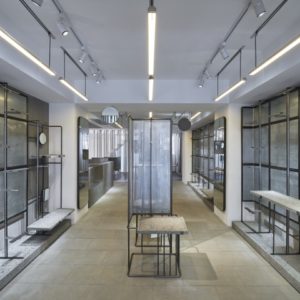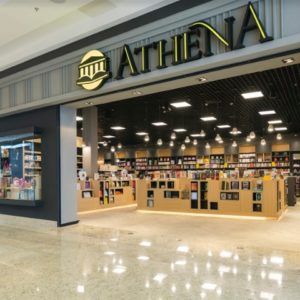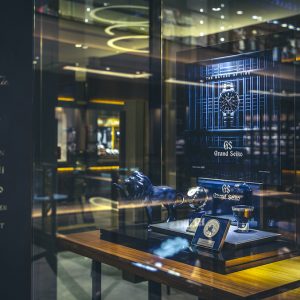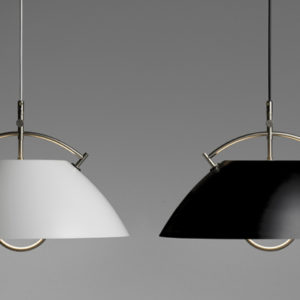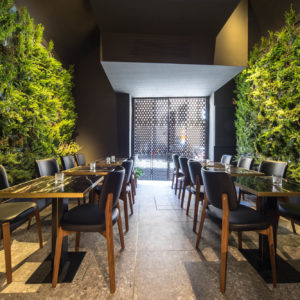
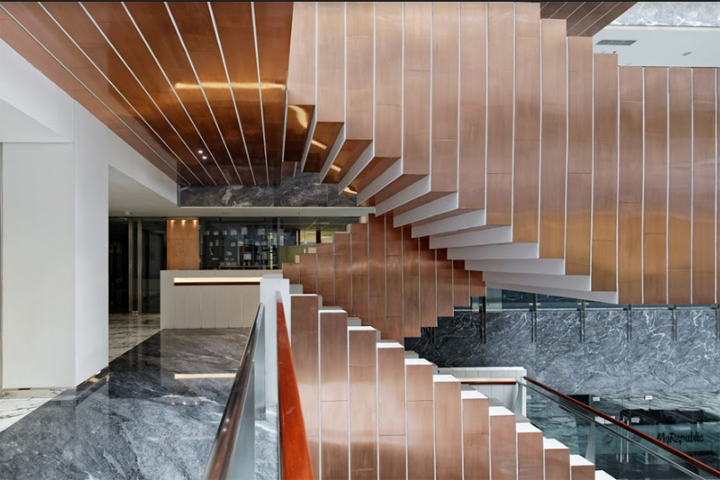

We were (ILTAAJ) appointed by the Client, in a selection of invited designers pitching for this project. The task was to design all the public areas interior in what was to be the Client’s upcoming office building, Green Office Park 6. Green Office Park is a 25-hectares district offering a park-like ambience and is intended to be the home of 11 five-storey buildings. One of the specific request was for our scheme to fit in well with the neighboring built buildings.
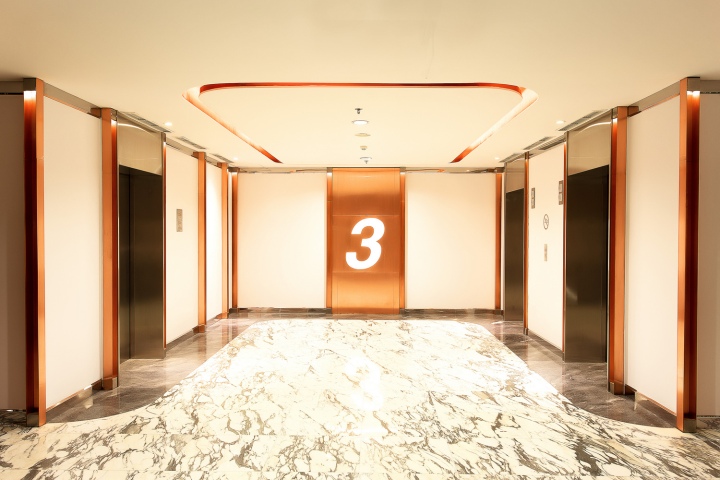
A brown tone is fairly dominant in the neighboring built buildings. We took this tone further by proposing copper in our material palette. The use of real copper is fairly unusual in Indonesia, even in interior design. Most schemes would be compromised to the use of aluminium composite panel with copper appearance, or metallic spray paint. Copper gives that ‘golden’ look and lifts this office building to a new level luxury.
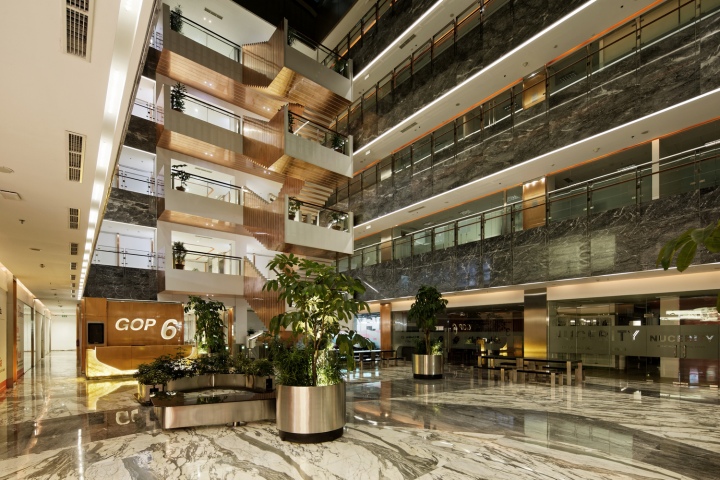
The main area is a 5 storey atrium space, richly immersed in natural sunlight under a glazed roof. Reception and meeting spaces are located at ground level of this atrium. A grand staircase dominates this atrium, sitting on a black granite water feature. Directly connected with a series of lift lobbies, the atrium gives access to all leased offices, public restrooms, and more meeting rooms above.
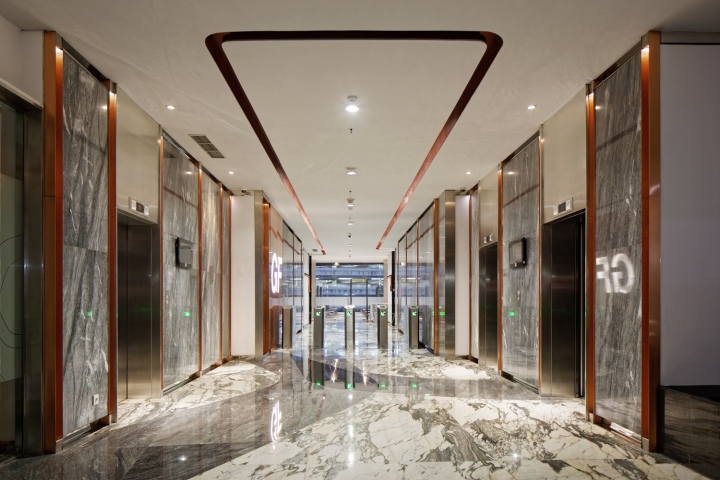
Given the atrium layout from the architect, we instantly realised that we should not extend the balustrades to the stairs. That would have been the most obvious move, and it would make the atrium bland and banal. Our strategy was to highlight the stair and it’s landings as one dominant object occupying the atrium, and the balustrades would wrap around it as the background.
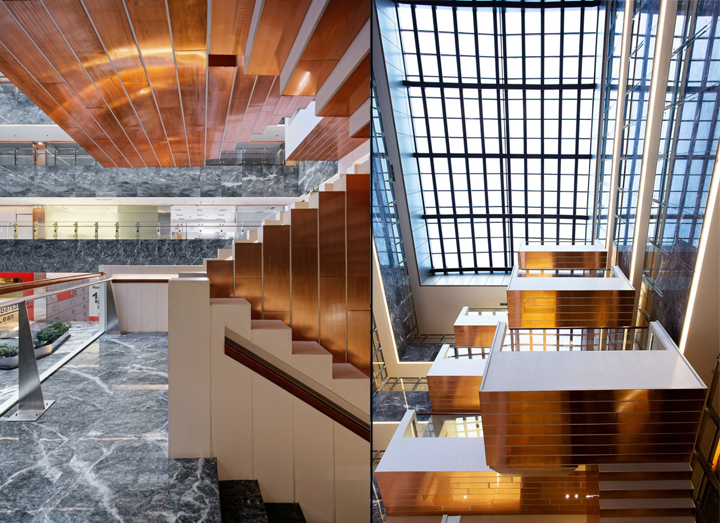
The grand staircase is definitely the star of the show. Its outer facing surfaces are fully cladded in copper. Its bold appearance and scale definitely demand attention from all angles of the atrium.
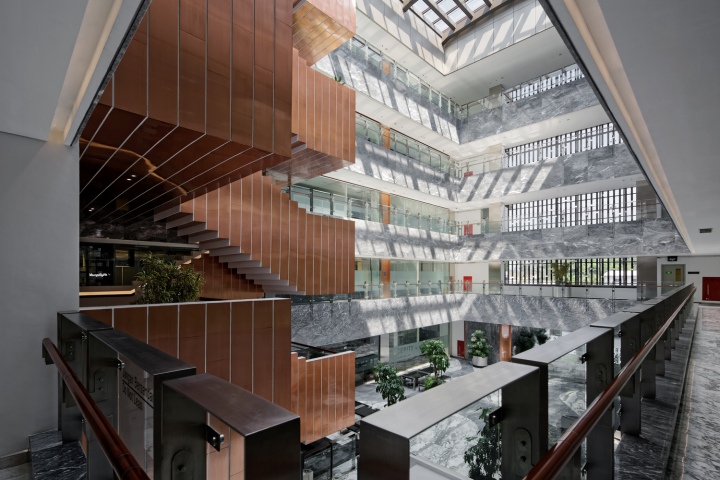
The grand staircase is an array of U-shaped profile in various dimensions and proportions. Initially proposed as a simplified horseshoe shape, this profile became our basic operative section dictating all elements in this project. It was applied in different scales, positions, and orientations. The profile would appear on floor pattern, bench, planters, door handles, signages, cove lights, and handrails. Spatial experience in the building is not only defined by finishes, but also by a series of shape repetition.
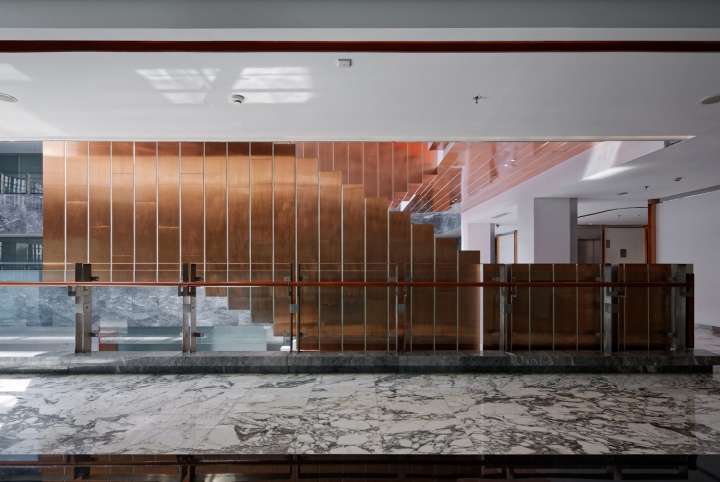
Photographer: Albert Prabowo & Fernando Gomulya
