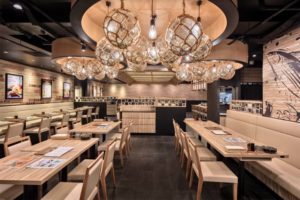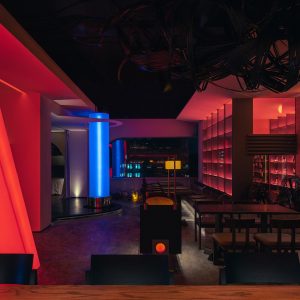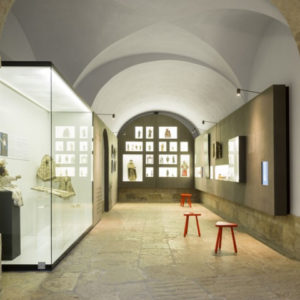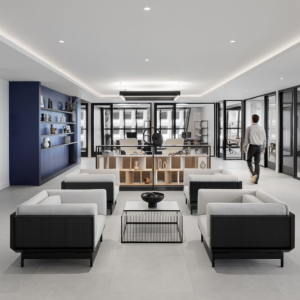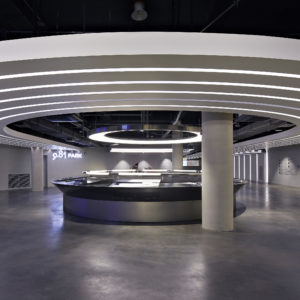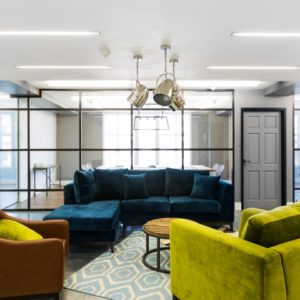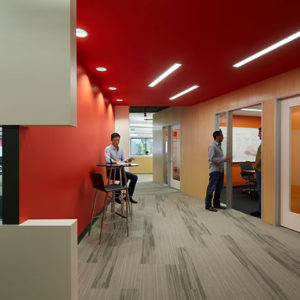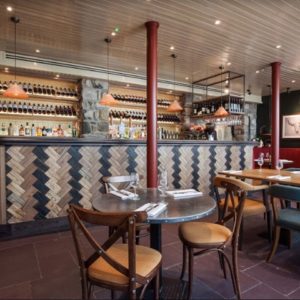
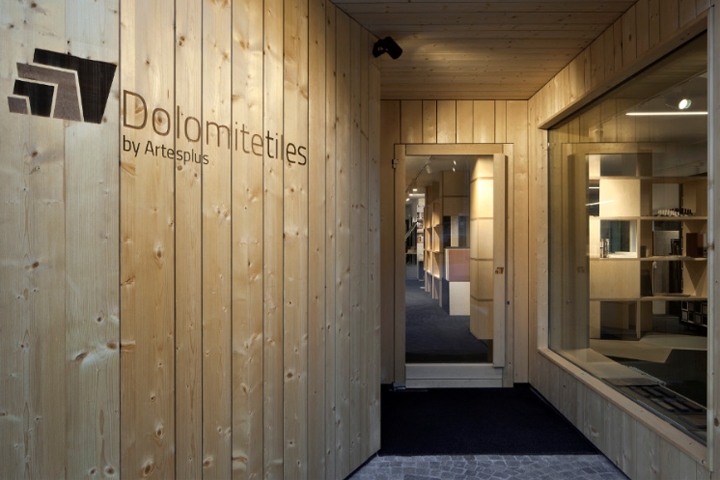

The alpine landscape, the fruit trees and the production plants are the background of the renovation project of the building which houses Dolomite Tiles’ new showroom in Cermes, near Merano. A larch wooden-board volume has been added so as to redesign the façade with a contemporary language which communicates with the existing building that remained behind.
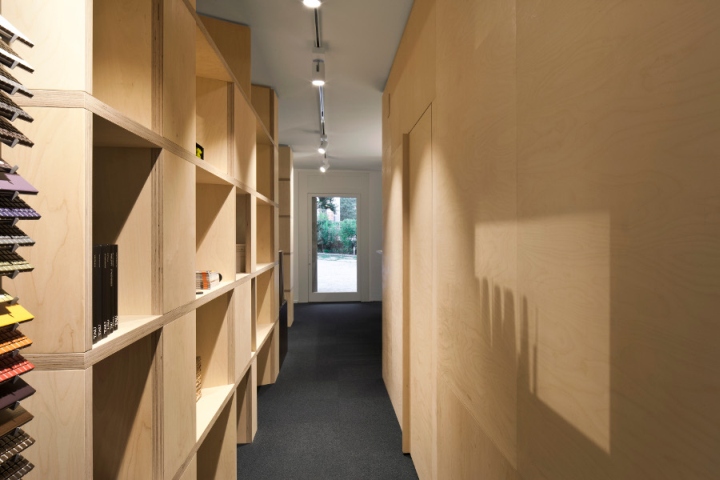
The three existing openings of the façade, which look on the street, were enlarged to design the new windows, through which the indoor exhibition space can be seen from the outside.
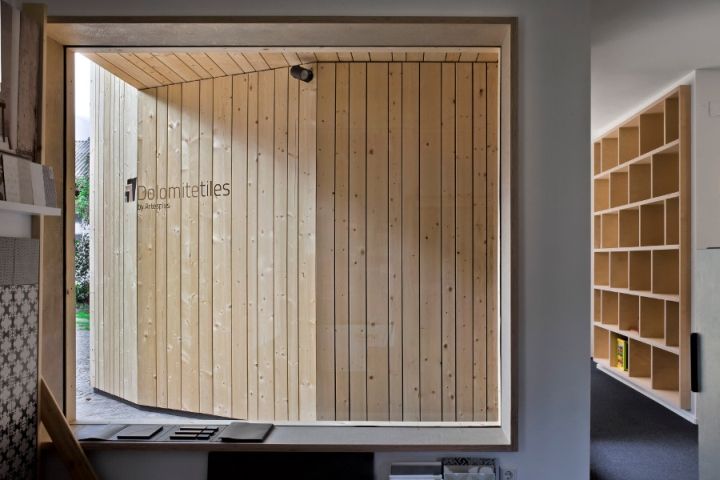
The showroom is arranged freely around the new furnishings which enclose the existing pillars and the restrooms, while the area including the office and the meeting room is separated from the exhibition, though being in direct connection with the rest of the space.
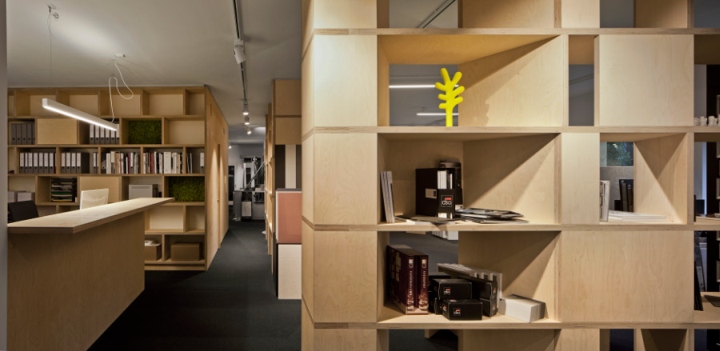
All the fixed elements of the furniture – dividing walls, storage furniture, exhibition shelves and tables – were manufactured with a single material, the multilayer birch plywood.
Design: C&P Architetti
Photography: Alessandra Chemollo
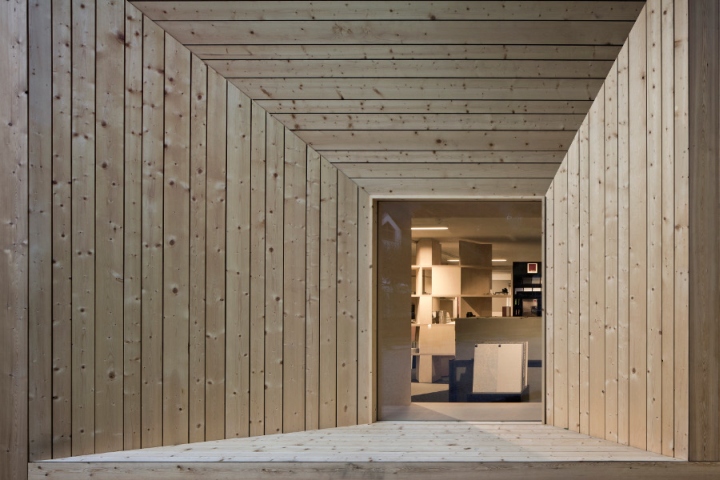
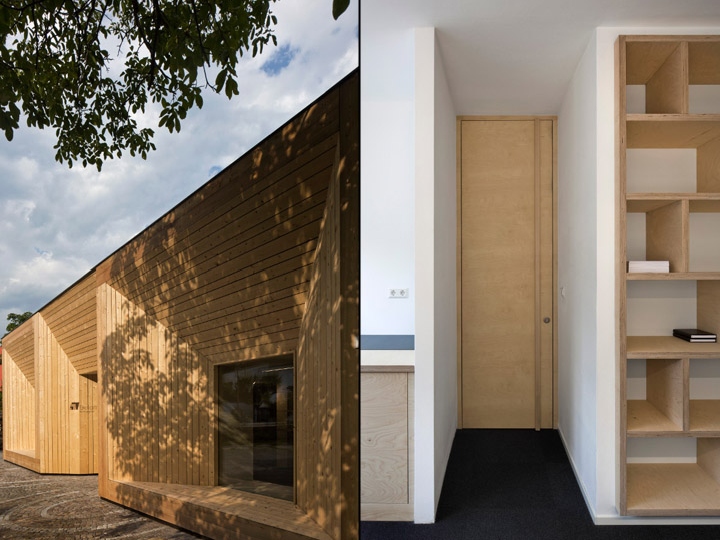
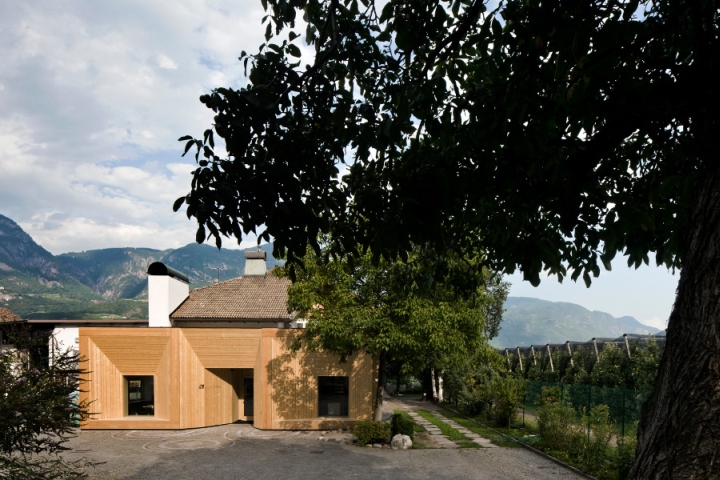
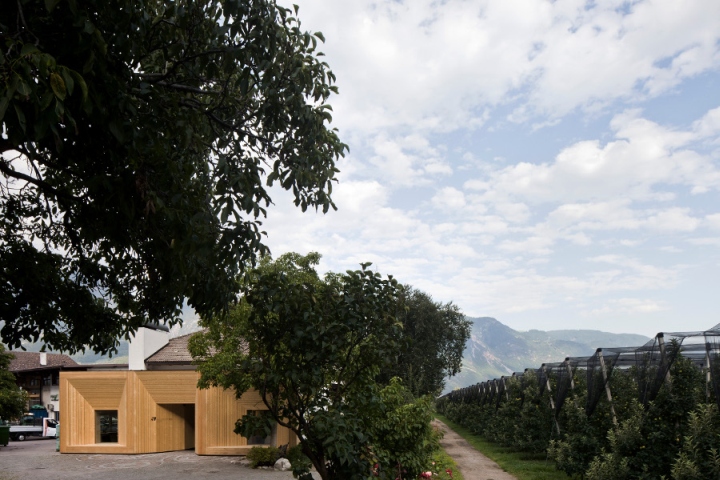
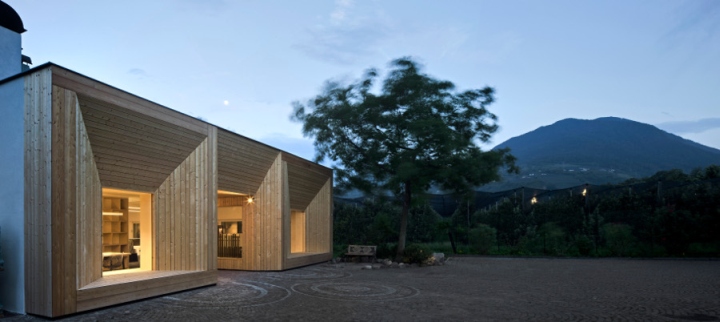








Add to collection
