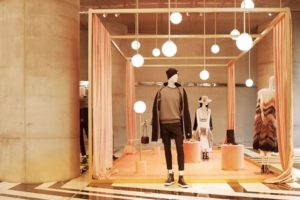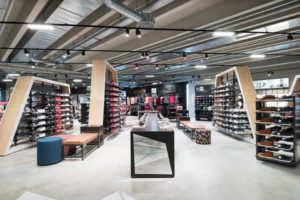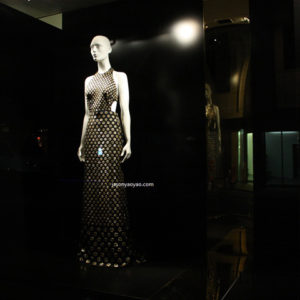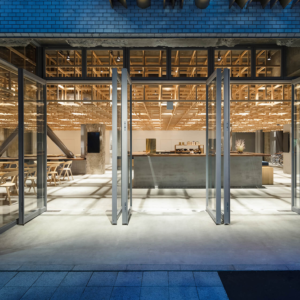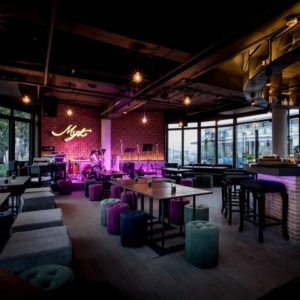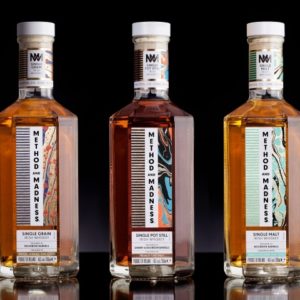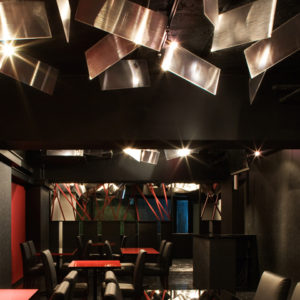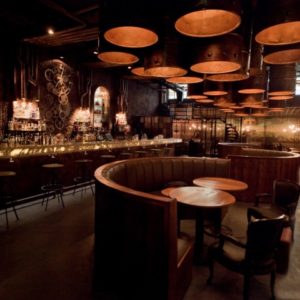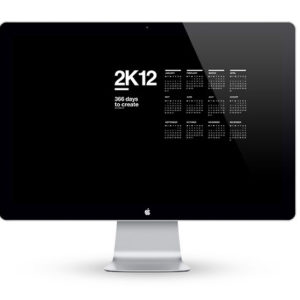
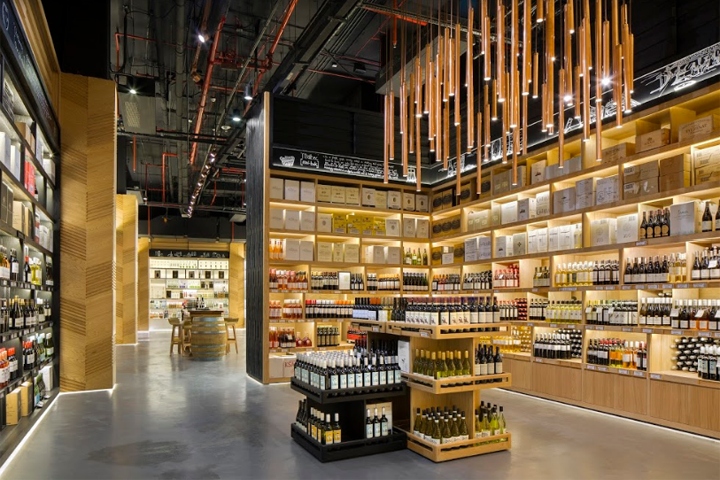

Wanting to set the benchmark for boutique beverage stores in the Abu Dhabi area, the brief to ARRCC was to create a retail space that will be as renowned for its interior design as for its product offering. The client’s vision for the store was to offer an experience that would encourage customers to spend ample time in the store, enjoying the products as much as the surroundings. This called for a modern, on-trend, warm and welcoming interior that will remain timeless and elegant.
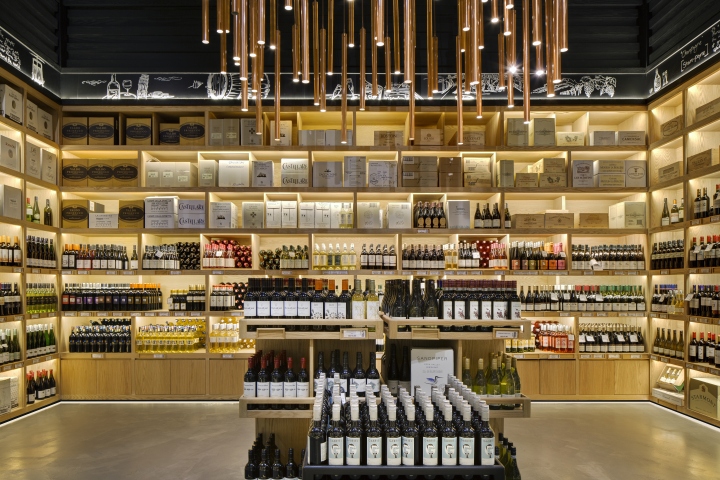
Adhering tothe various restrictions on liquor trade,the design is inwardly orientated, incorporatinga feature, fumed oak wall at the entrance whichfunctionally serves as a visual screen. At the same time it also setsthe tone for the luxury and sophistication that awaits within. The original shell measured 320m²with a ceiling height of 6m. ARRCC incorporated and maximised these measurements in the design concept. Integratingthe store’s existing columns into the design naturally lead to a linear layout that informed the flow of the space.
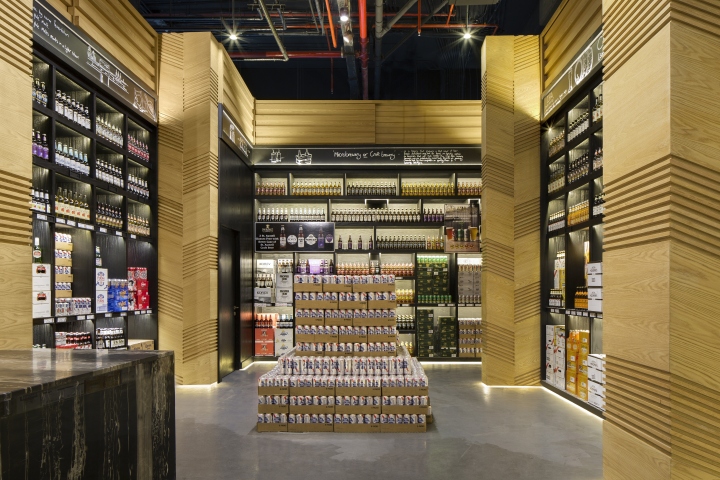
Upon entering, customers are lead to the spirits area, followed by the strategically placed wine cellar in themiddle and then beers and ciders. Withthe most popular stock towards the back, customers are encouraged to walk through the store and enjoy the retail experience. Stock is only displayed around the perimeter of the store to allow for vast open spaces fortastings and events.The industrial-chic design of the store includes custom joinerythatserves to not only celebrate the product on displaybut to addsufficient storage space.
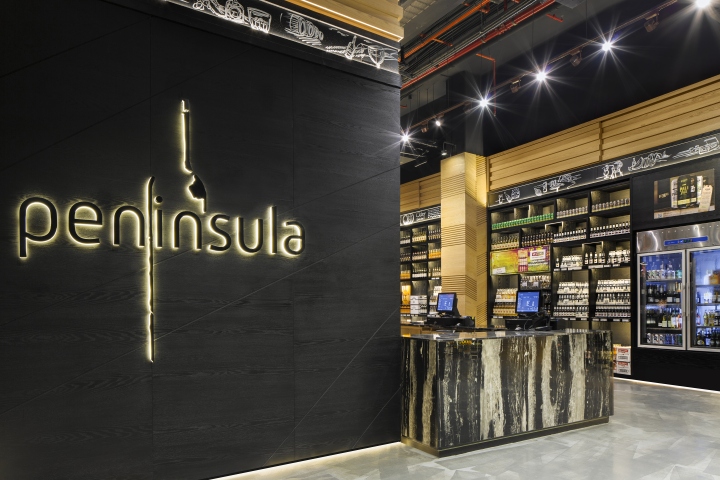
Timber cladding panels that addwarmth and texture are in fact sliding panels for additional storage. Open shelves weredesigned to display product and storage items next to each other, adding interest to the displays. The concrete floorswere a considered addition to enhancethe industrial feel of the store with patterns and textures in the walls and timber cladding adding richness and texture.
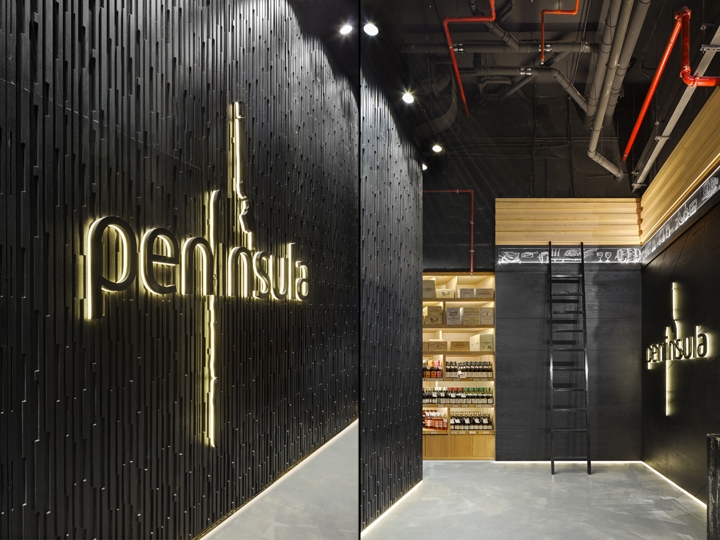
As no external visual connectionis allowed, and therefore no windows permitted, lighting was a very importantconsideration in thedesign – not just for the overall ambience but to optimally display the products. Custom in-shelf lighting wasincluded and strategically positioned lights were added formood and warmth. A feature cluster of cylindrical tube copper lights wereplaced in the wine cellar area to attract customers to this central part of the store.
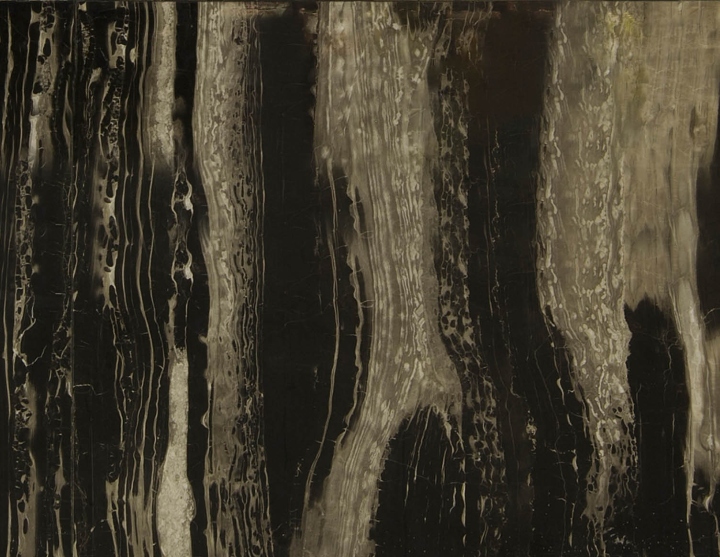
The colour palette and materials were chosen in line withthe high-end design. Timber and marble features throughout and the colour of the shelving was chosen to hero the products it displays – white for the colourful spirits bottles, French oak for the wine cellar and dark/black for the beers and ciders. The exposed ceiling reveals conduit pipes and fire sprinklers that add not only character to the space but ties in with the warm atmosphere that was created.
Architects & Interior Architects: ARRCC
Photography: Adam Letch
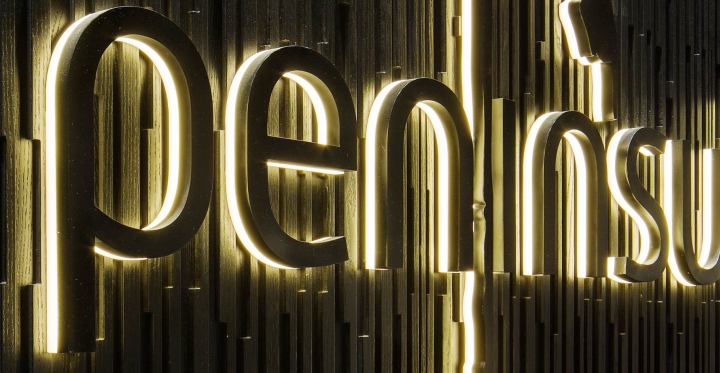
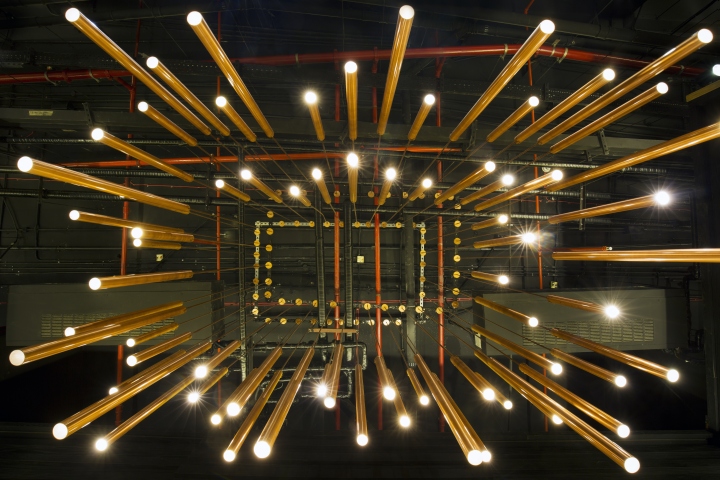
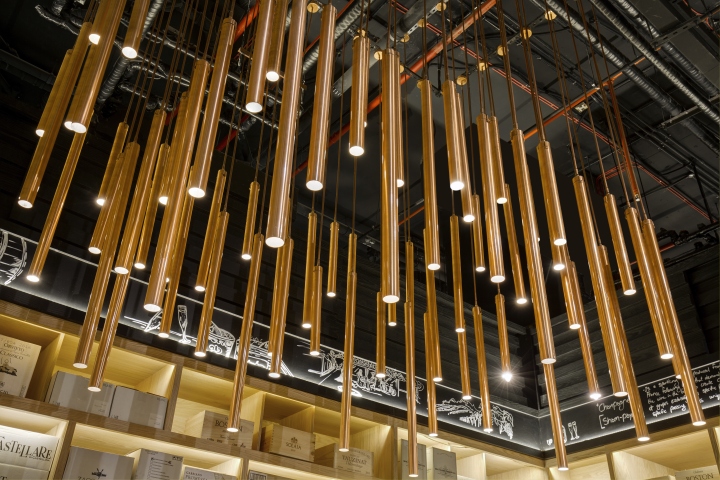

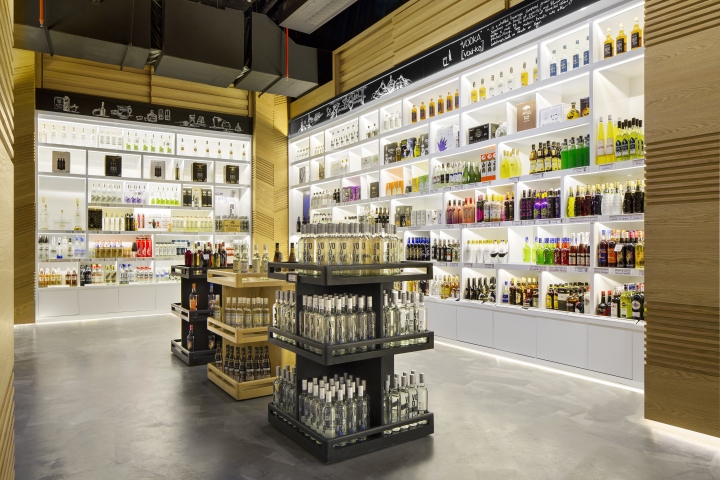
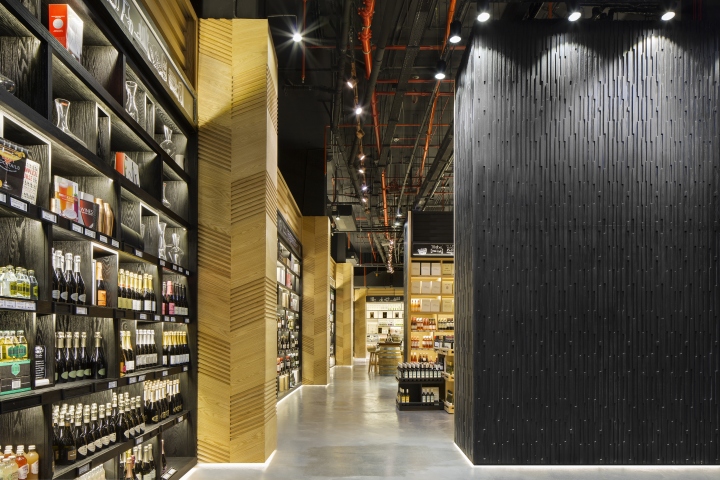
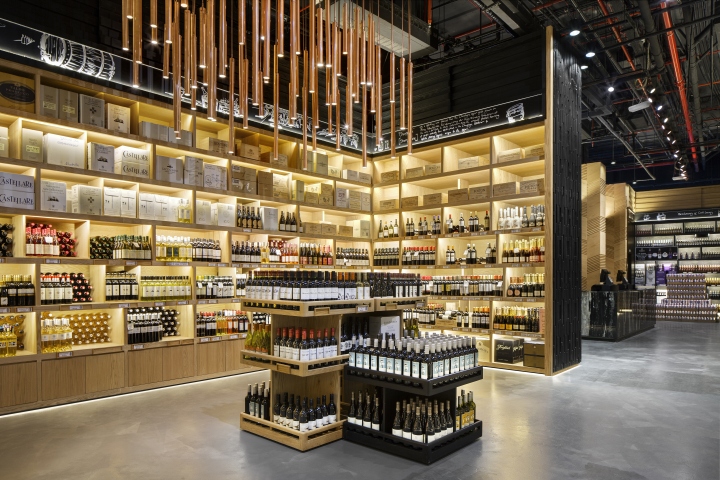

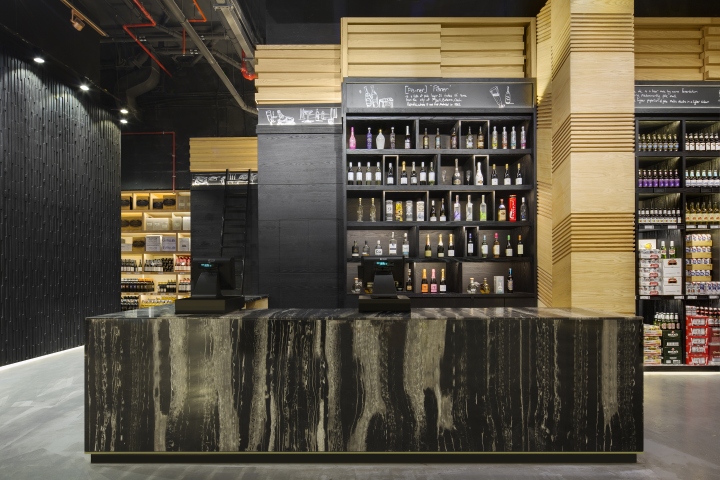
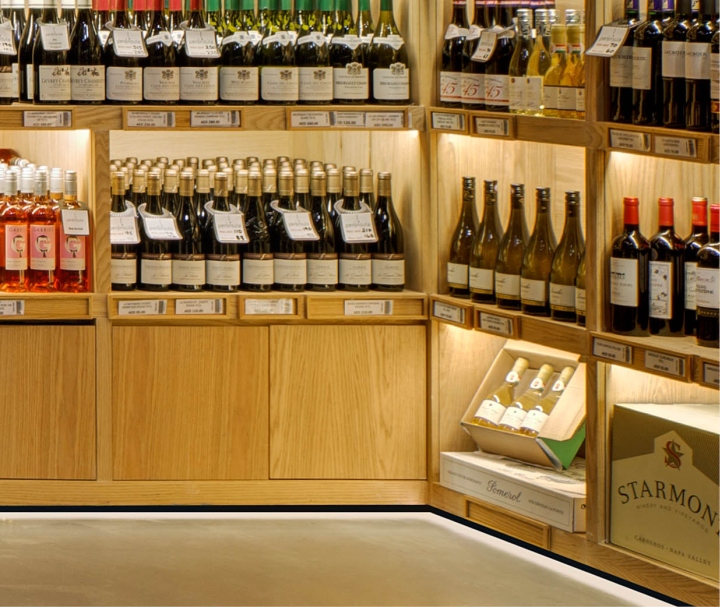
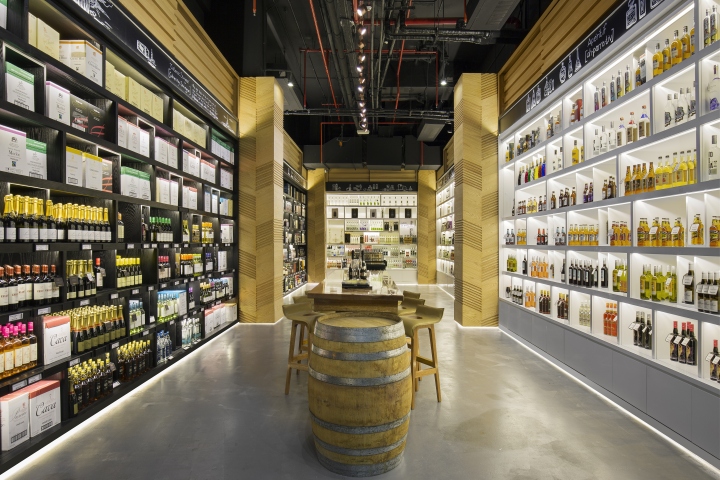

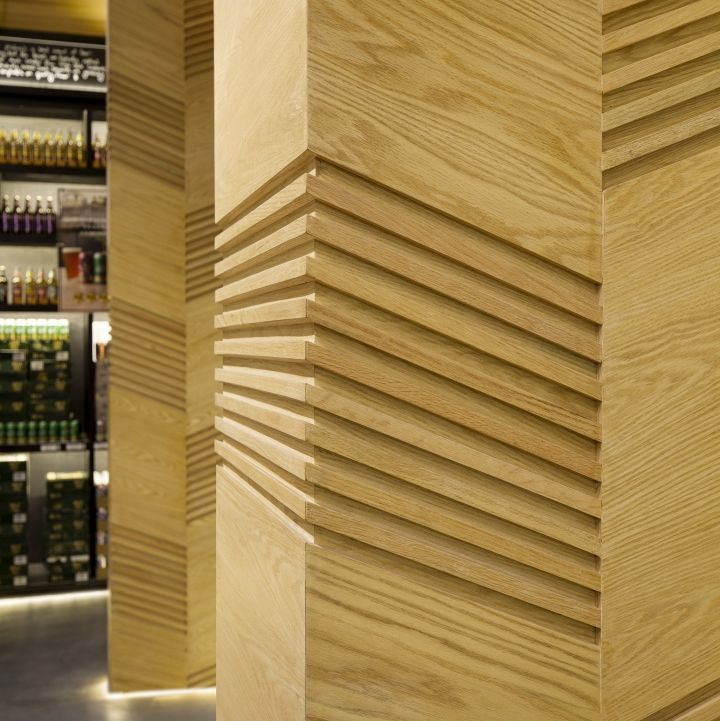
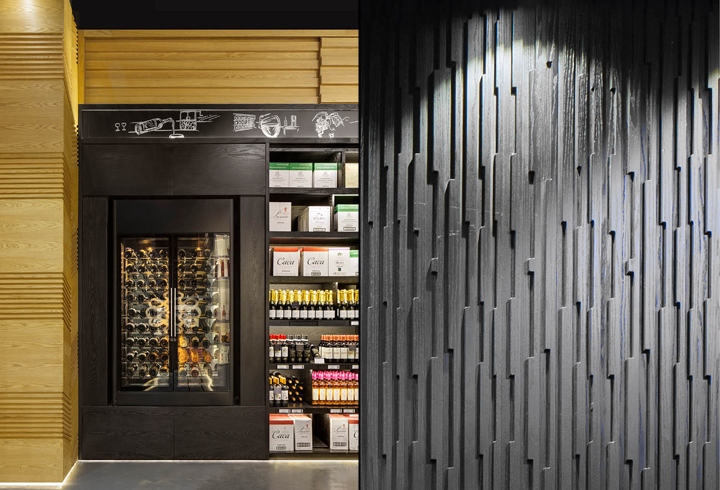



















Add to collection
