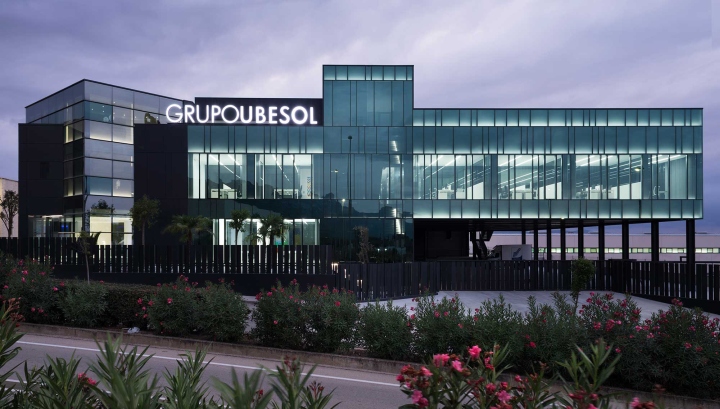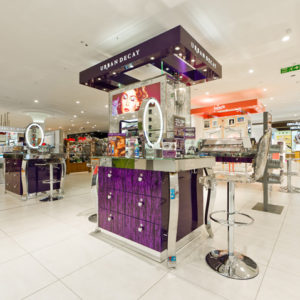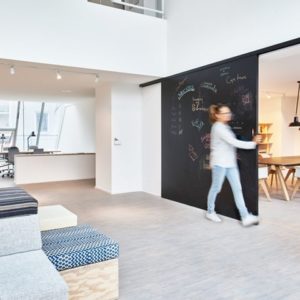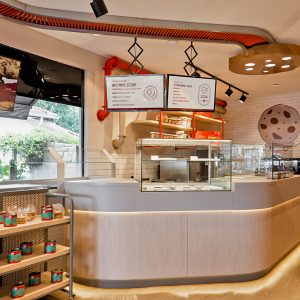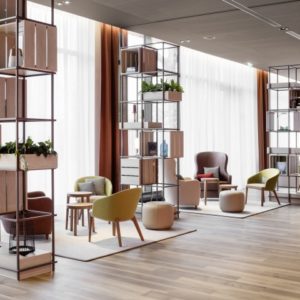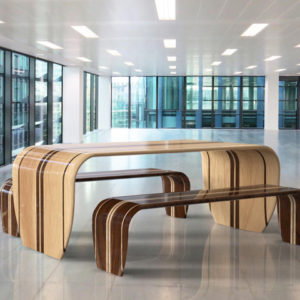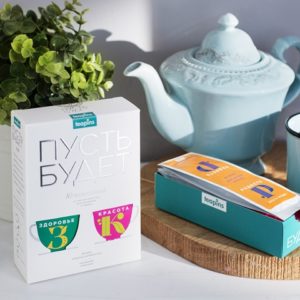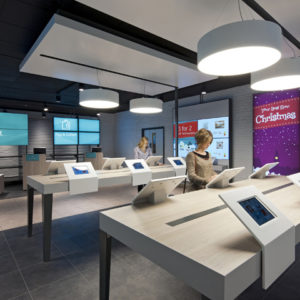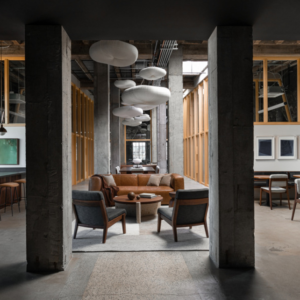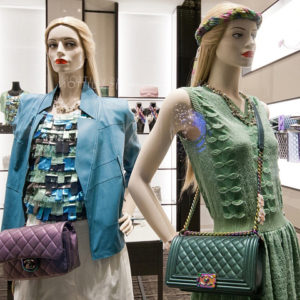
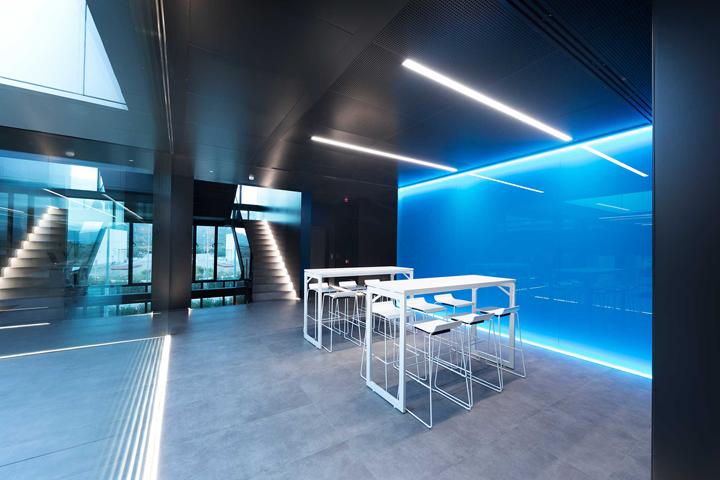

Ubesol is a firm with over 30 years of experience developing home and personal care products. A firm that seeks its products success through a bet for innovation and the latest technology. The firm philosophy and work process is intrinsically linked to the ideation of its work space. The new office building has been designed following the premises of a new “work culture”. The proposal includes the extension and refurbishment of the existing office building, according to the idea of an open office.
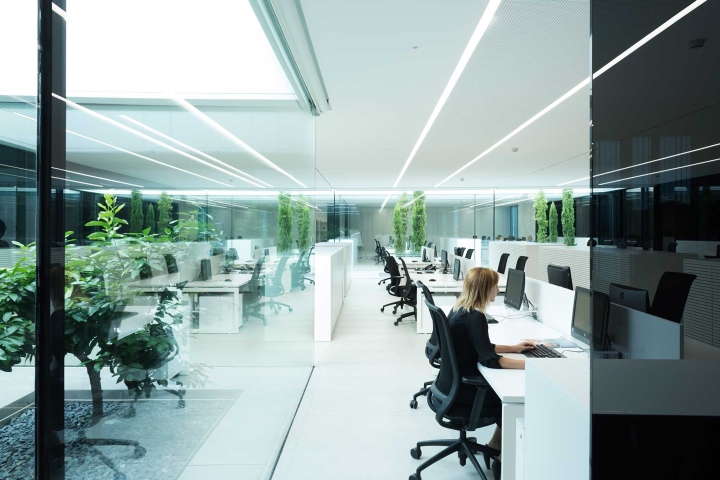
A rectangular prism has been attached to the former two-storey building. This prism is raised to the first floor to allow the access of the vehicles involved in the industrial process. The ground floor has been designed for entry and customer service, and hosts the main meeting rooms. The upper floor is the working area and hosts the different departments and offices.

The extension of the office building has been designed as a continuous space that fosters the interaction between departments. The different areas have been divided by means of glass panels that allow the spreading of the light that comes from the courtyards. The offices and the closed areas have been arranged around the perimeter of the building in order to enjoy the views.

Wrapped by a minimal geometrical pattern, they achieve a higher degree of privacy without compromising the feeling of spaciousness. One of the premises of the project was that the new image of the building reflected the values of the company in its commitment to innovation. The glass envelope, with a marked horizontal cut, generates this idea of unity, abstracting the diversity of interior spaces without giving up easily to express the daily activity of the offices.
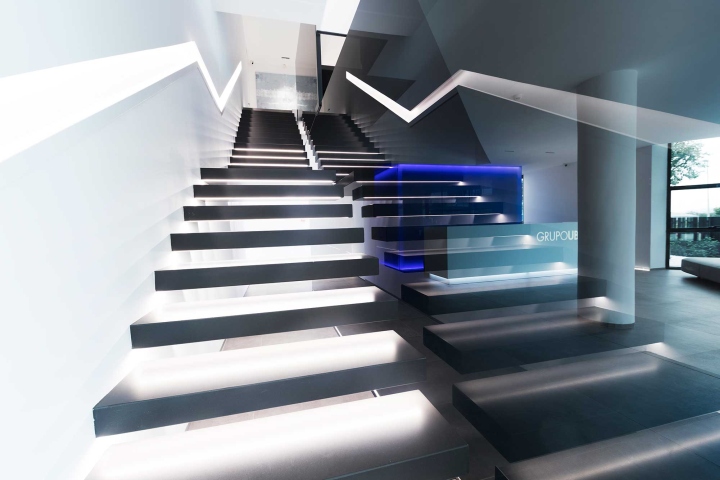
The use of the curtain wall allows us to solve with a single material the needs of lighting and thermal conditioning, so important in today work spaces. Natural light penetrates through the wide glass facade and interior patios extending through space and amplifying its magnitude thanks to the palette of black and white tones that predominates in the construction.
Design: Ramón Esteve Estudio
Photography: Alfonso Calza

