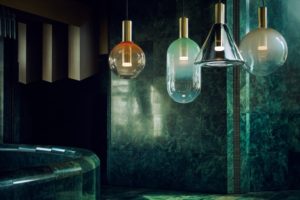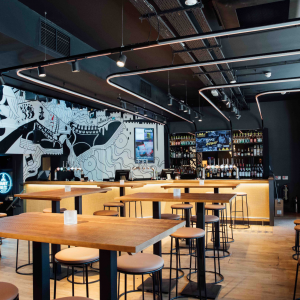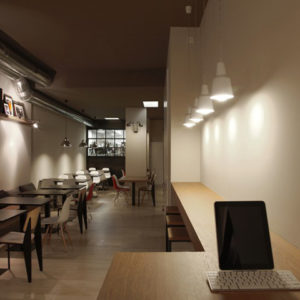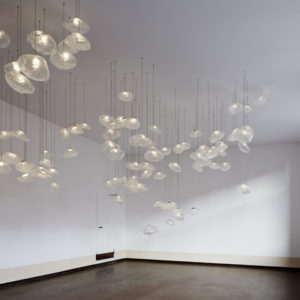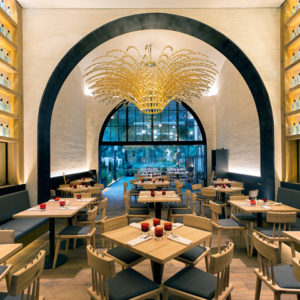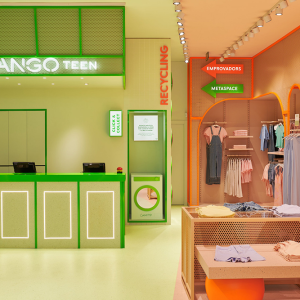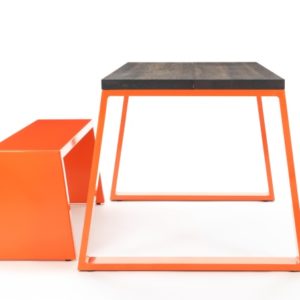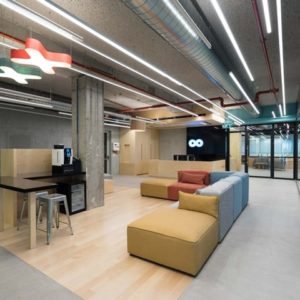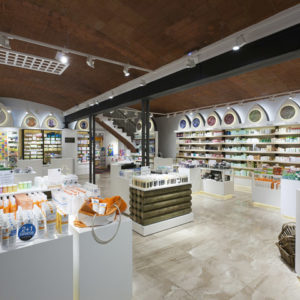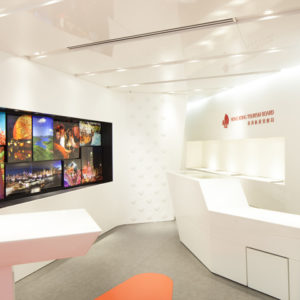
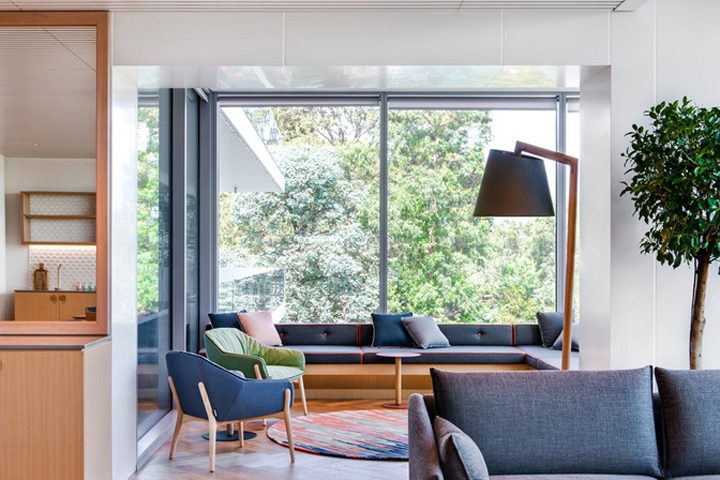

Futurespace designed the offices for Richard Crookes Constructions located in Sydney, Australia. A new workplace for established Australian business Richard Crookes Constructions was designed and built to bring the whole work ‘family’ together to socialise and collaborate. The new workplace brings the family business together under one roof in a laidback, professional and domestic space.

Richard Crookes family based culture is able to thrive in the new space, with an informal vibe where employees can come together to socialize, to eat together, learn together, and ultimately collaborate to continue delivering innovative solutions for their clients. The new workplace spans 2,300sqm over one floor in Gore Hill, Sydney, catering for over 140 staff. The workplace was designed so that it would feel like home, with many inclusive and informal spaces that encourage a laid-back, causal and connected workplace.

An important element in creating this domestic design was the materials chosen. The choice of materials was less about aesthetic and more about creating an experience that is aligned with the objectives of the project. Textured weaves, raw timber, patina metals and naturally aged materials were used to reflect the core of the company’s operation in construction. The colors we used further reveal the truth of the company with references to cement, terracotta, steel and timber.
Designer: Futurespace
Photography: Nicole England

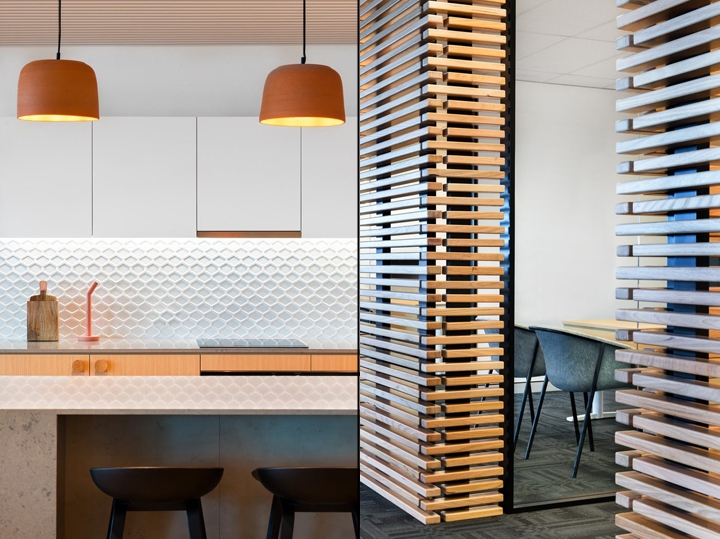

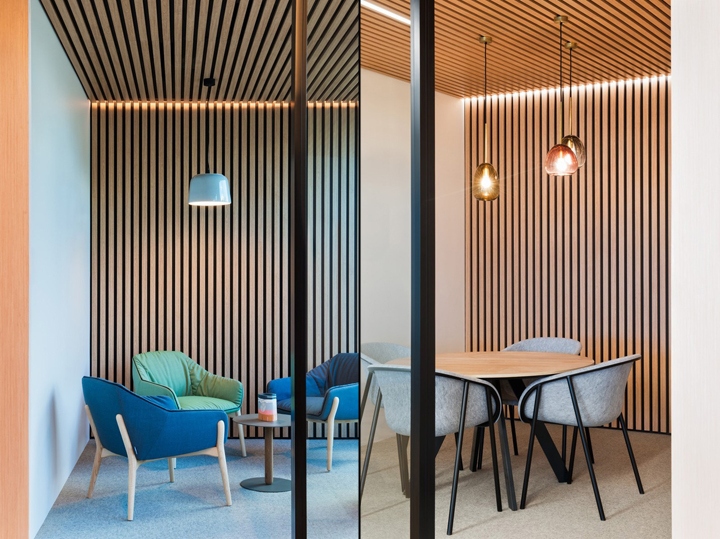
https://officesnapshots.com/2017/11/13/richard-crookes-constructions-offices-sydney/






Add to collection

