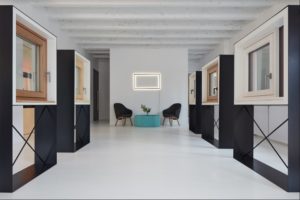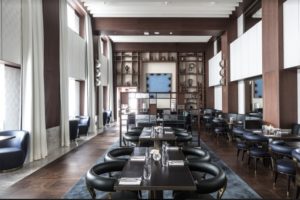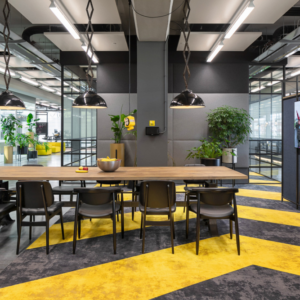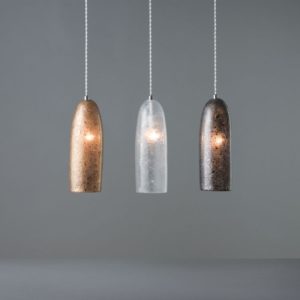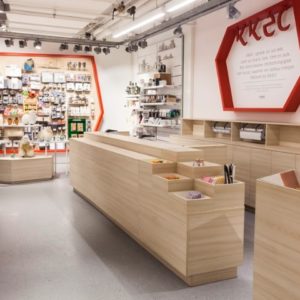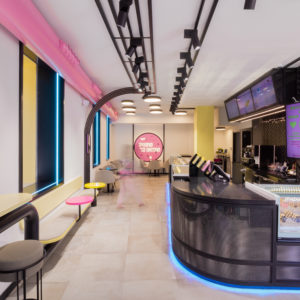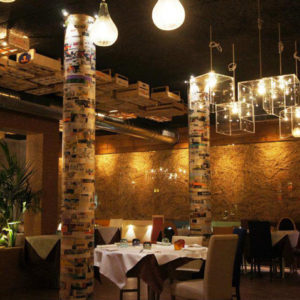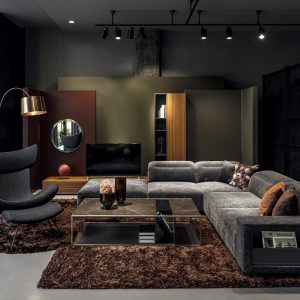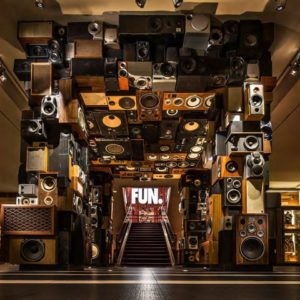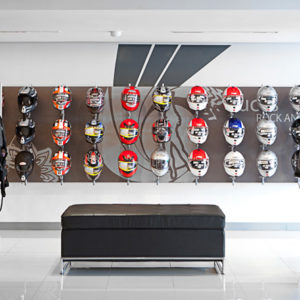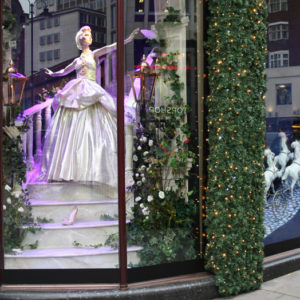
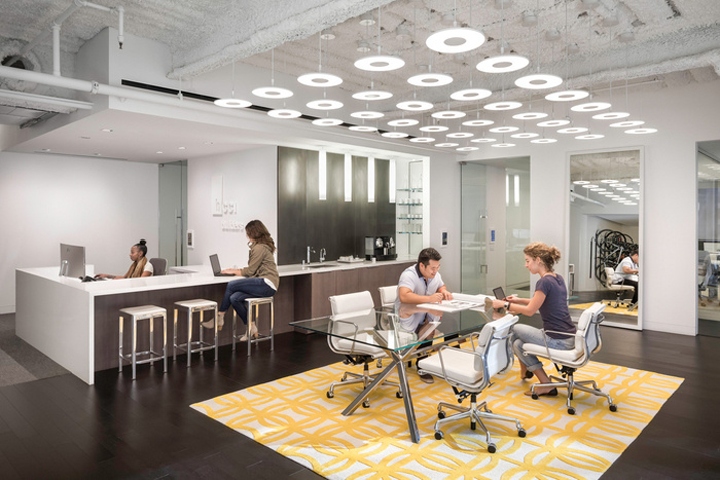

BCCI Construction Company has designed their new headquarters located in San Francisco, California. When BCCI moved its headquarters, a shift was made from traditional office space to an open work environment that supports the form and function of the organization. Playing off the concept of “tailored fun,” the office has a feeling of hospitality. A crisp, clean aesthetic with a palate of white, gray and black brightens the space while accents of butter yellow provide added interest.
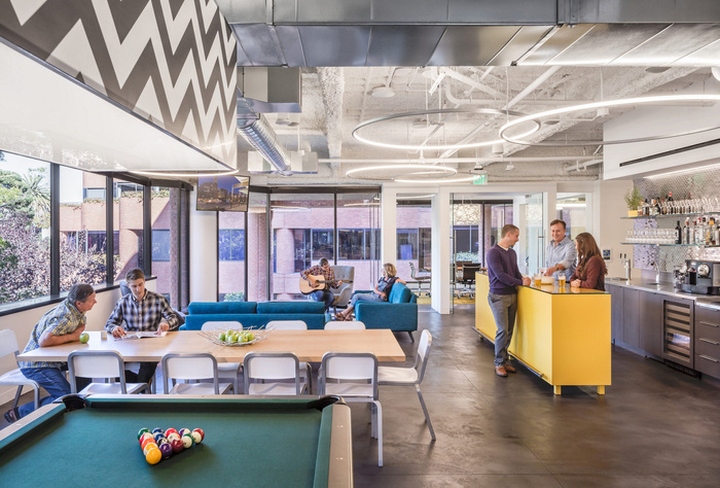
Designed and constructed by BCCI, the new office was built to meet LEED v4 requirements and the WELL Building Standard which has performance requirements relevant to occupant health for air, water, nourishment, light, fitness, comfort, and mind. Wellness and comfort are emphasized through features such as healthy building materials and furnishings with low-emitting volatile organic compounds, air filtration systems, filtered water stations, ergonomic furniture, natural light, and elements of nature throughout the space.
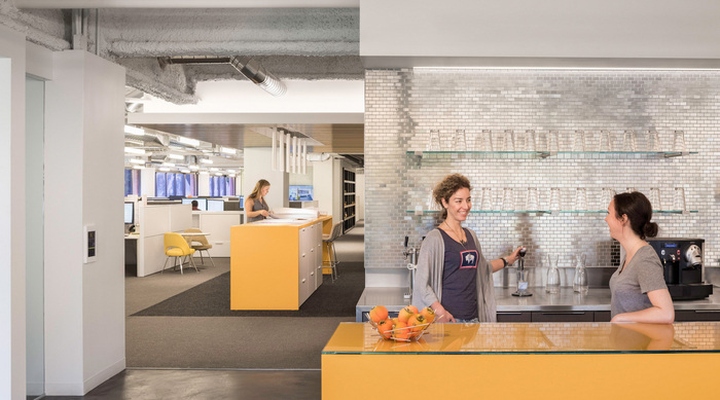
Walls and ceilings were removed to enhance spaciousness, reinforce transparency, and create greater sightlines throughout the space. For acoustical comfort, cellulose insulation was sprayed on the ceilings and carpet was chosen as the dominant floor covering in work areas for sound masking. Interior lighting was carefully selected to resemble the color and quality of natural light. At reception a “carpet” of sculptural lights creates a dramatic affect while in the main office space, linear light fixtures hang from the ceiling and provide balanced illumination.
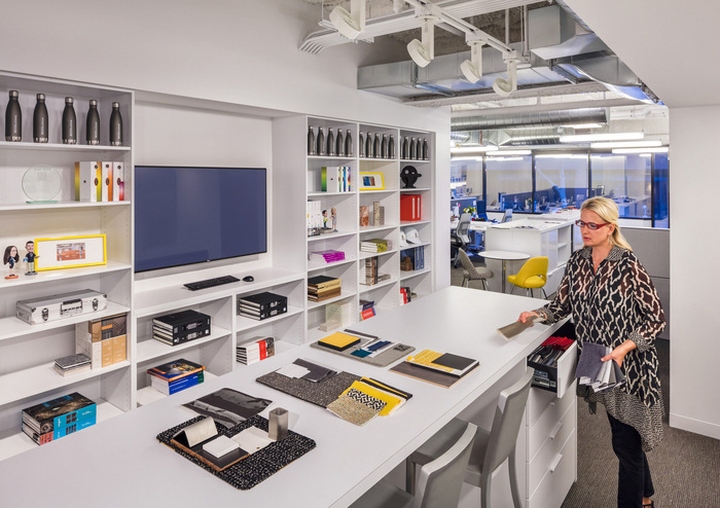
A “boulevard” bookended by butter yellow high top tables for impromptu meetings connects the work space. Workstations and layout space for drawings and submittals were configured near windows to provide all employees with ample access to daylight and views of the outdoors. Furniture was selected to support flexible work and individual comfort, such as sit-stand desks and ergonomic chairs. The office features a number of community spaces to gather, connect, and celebrate.
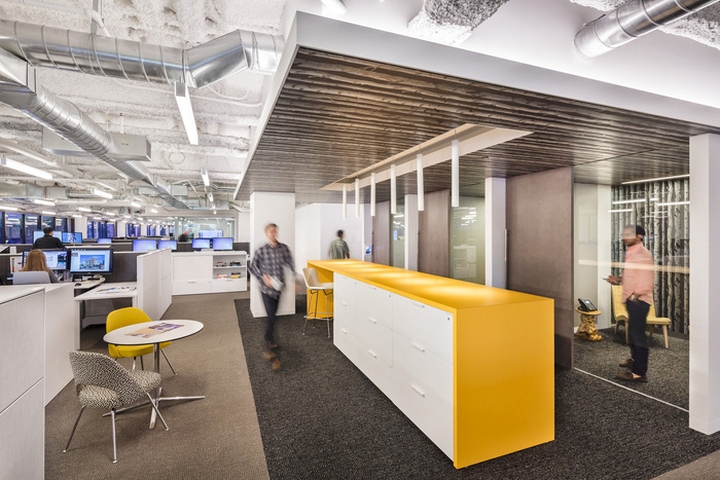
In the entry, a glass dining table and coffee bar greets guests while also bridging the main conference spaces – a training room with a movable partition and furniture, a more formal boardroom, and an intimate meeting room with a custom round wood table. The kitchen/lounge space features a bar and pool table for employee enjoyment and for company events as well as a connection to the outdoors with access to a private patio and views of the adjacent Levi’s Plaza Park.
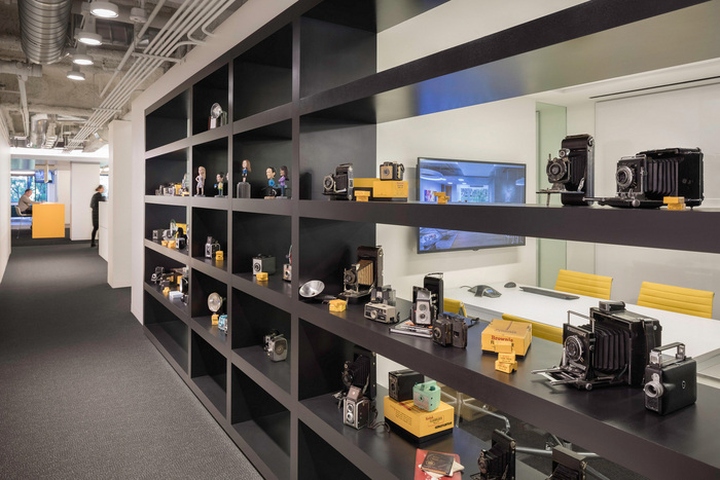
Private spaces for refuge and reflection include focus rooms, phone rooms and a wellness room. Wall coverings with leaf and birch tree prints in these spaces support biophilia, further continuing the connection to the natural environment. In addition to promoting a healthy lifestyle through BCCI’s wellness program and twice-weekly delivery of nutritious foods, employees are encouraged to use public transit through the company’s commuter benefits program or ride their bicycle to work and use the indoor bike rack.
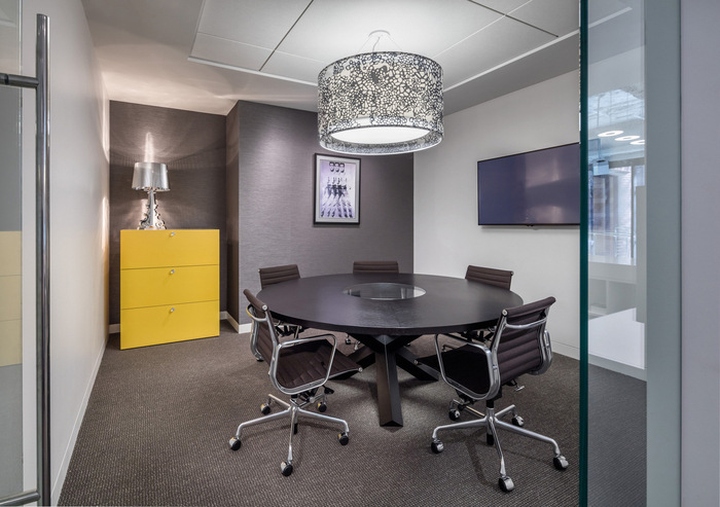
BCCI’s San Francisco headquarters was awarded LEED v4 Silver certification and is also WELL Certified™ Silver by the International WELL Building Institute (IWBI™). The tenant improvements represent the 18th certified WELL project in the United States, the sixth certified project in California, and the first in San Francisco.
Designer: BCCI Construction Company
Photography: Blake Marvin
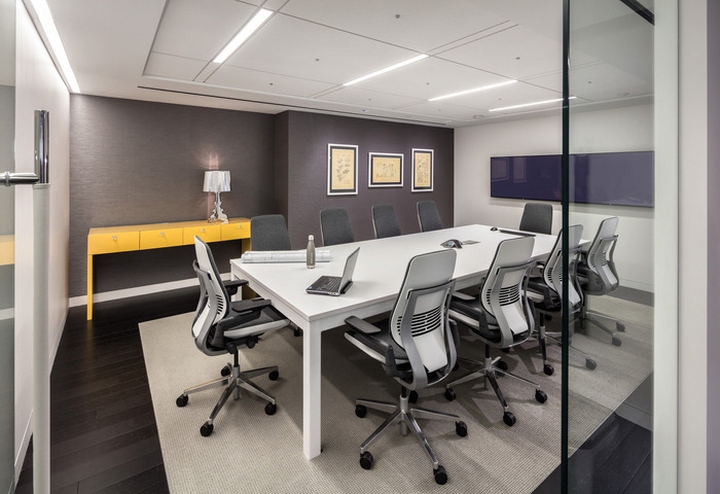
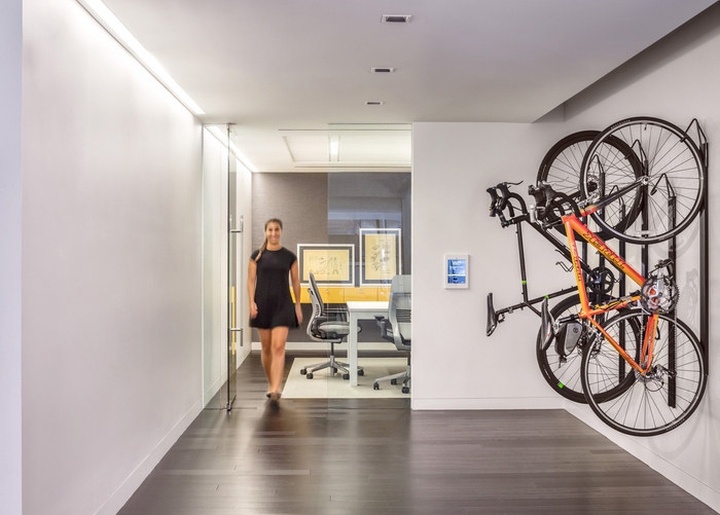
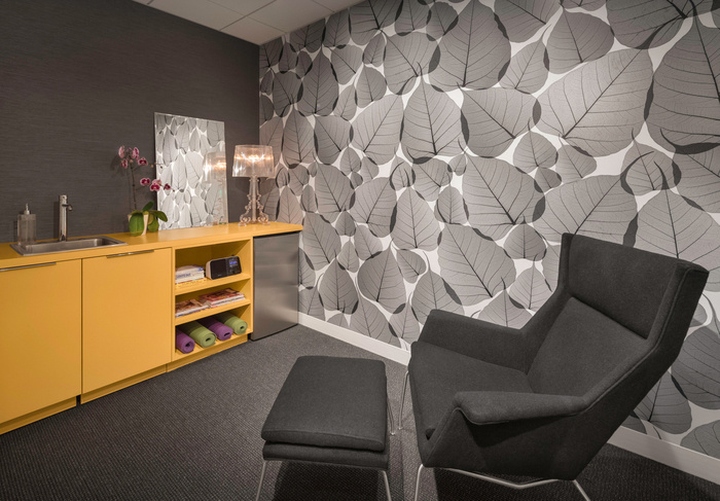
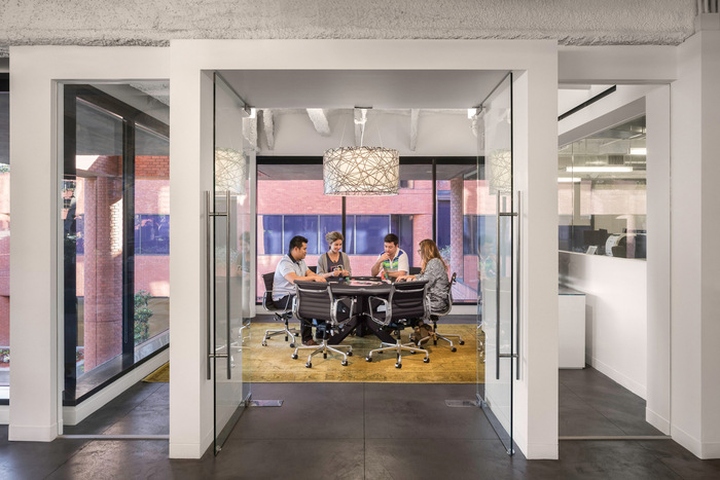
https://officesnapshots.com/2017/11/14/bcci-construction-company-offices-san-francisco/










