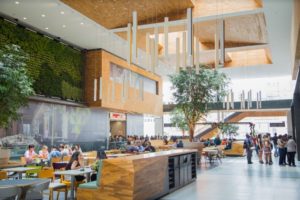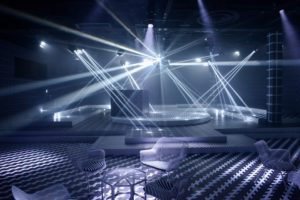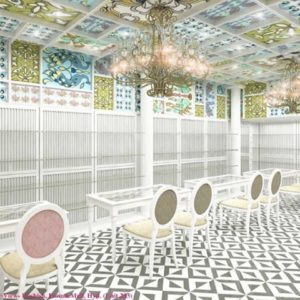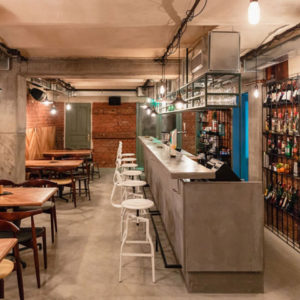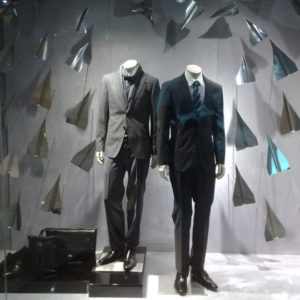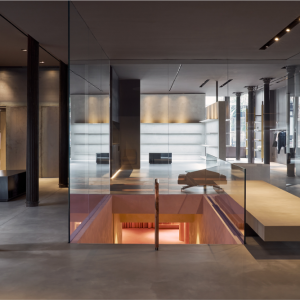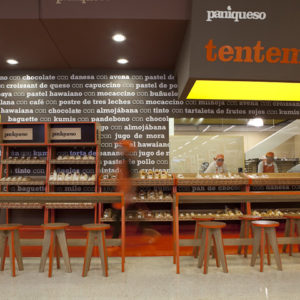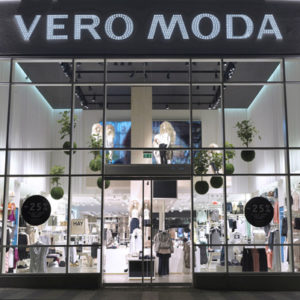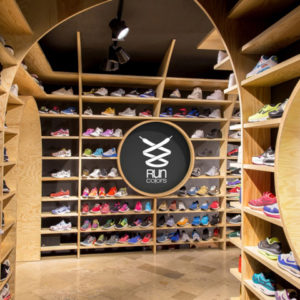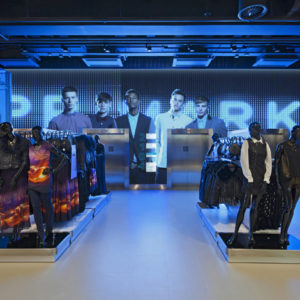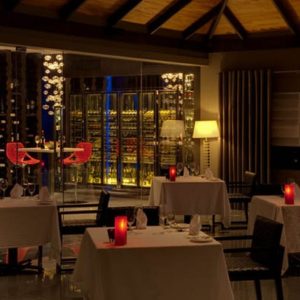
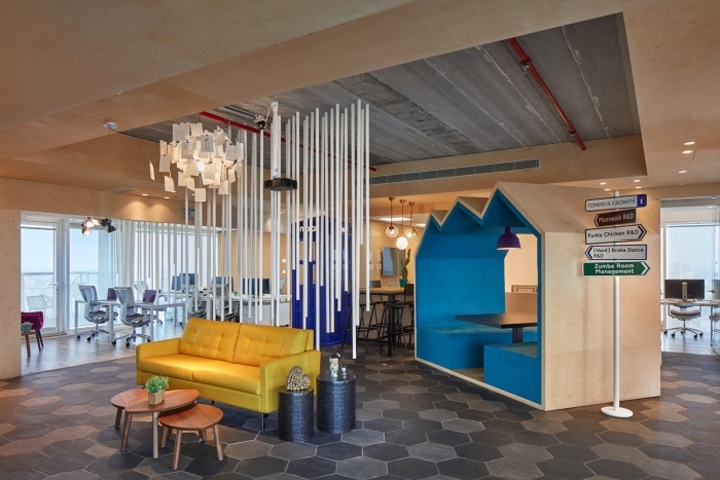

Echo Design was tasked to design the new offices for Nexar located in Tel Aviv, Israel. The owners of the company requested the following: Create a welcoming, pampering space to accommodate their long work hours. The company has an innovative, friendly and familial character. The owners wanted to see it reflected in the design of their offices. The company has a fully transparent management style with no structural hierarchy — each and every employee is equally important. It is important to make sure all spaces are fully transparent to allow the view to be visible from every direction. It is highly important for the functional design to be aesthetically pleasing.
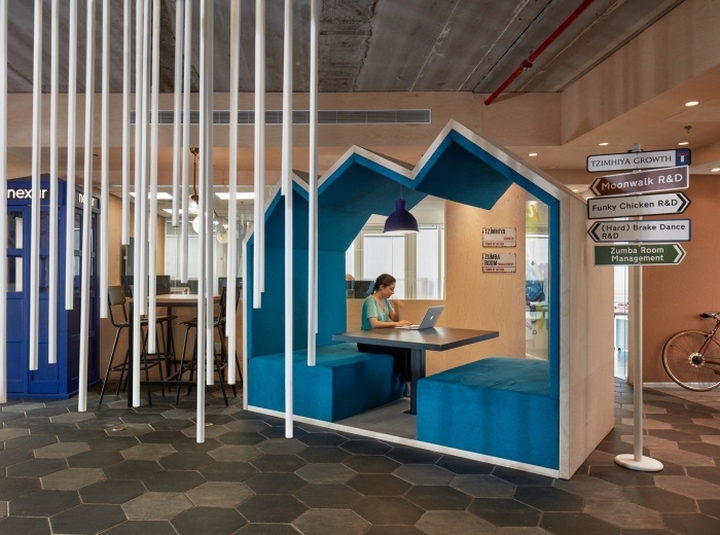
We were asked to design a space which contains the following: 5 standard work spaces for teams of 6-8 people. The spaces had to have a desk and chair for each person, as well as, in some of them, an additional, alternative seating area within the same space. A standard, simple work room for the management team, including the office manager. Several seating areas in varying sizes and arrangements that could be used as an alternative work area for teams, individuals or pairs. The spaces needed to have quality acoustics, while some of them allow for more privacy. 2 conference rooms.
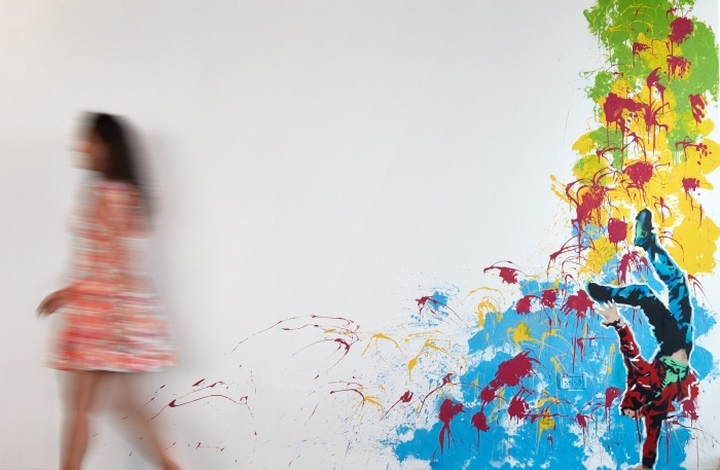
A big kitchen for all employees where they could make meals and dine together. Two big lounges that accommodate at least 10 people. Central gathering space that would be able to host the whole company as well as additional participants for special occasions. A bedroom for one of the owners who lives in London and arrives twice a month for a few days of work. The design process included an analysis of the space. The space we were given to work with was divided into two sections, western and eastern, spread across the entire floor. A long hallway stretched between them as well as the buildings’ elevator shaft.
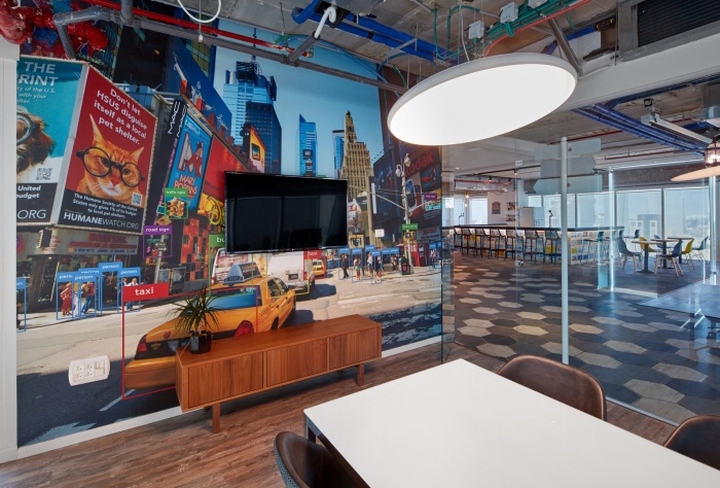
It was important to us to create an architectural flow that connects the two sections and therefore eliminates the hierarchy that could potentially develop by choosing seats on one side versus the other. The western section was previously divided into work spaces, remnants of the previous occupying company. We decided to leave most of them to clear out our budget for design and décor. The eastern section was previously divided into small cubicles with low walls. We demolished those including the acoustic ceilings and exposed the concrete ceilings and utility systems. We then set off on our way to a new design.
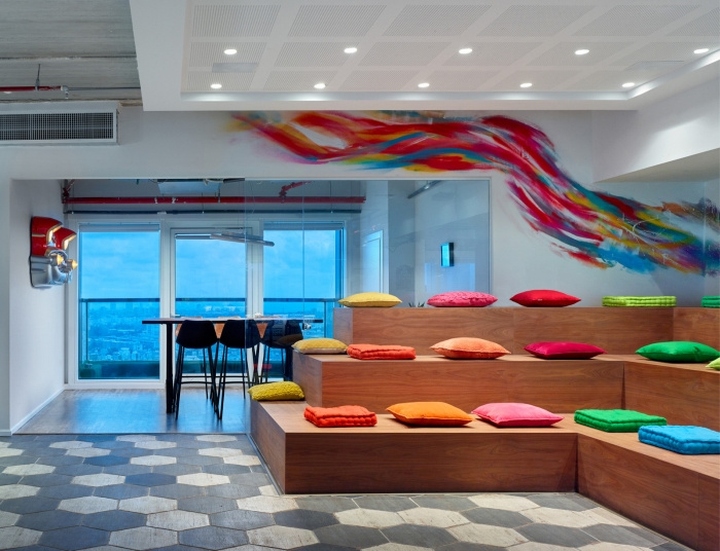
We decided to treat the divide between the two sections as a “Yin-Yang” contrast, male-female, open-closed. The western section was the Yin – More private and closed off, made entirely of a work room, a conference room and one central lounge with multiple seating areas. The eastern section was the Yang – Open, wide, inviting fast-paced movement and large public gatherings on every scale. In this space we created one unified work space for the permanents team, another conference room, an alternative open work room around a bar table, a big amphitheater for the whole company, a lounge area with mixable seating areas, a huge kitchen with dining tables and a seating bar.
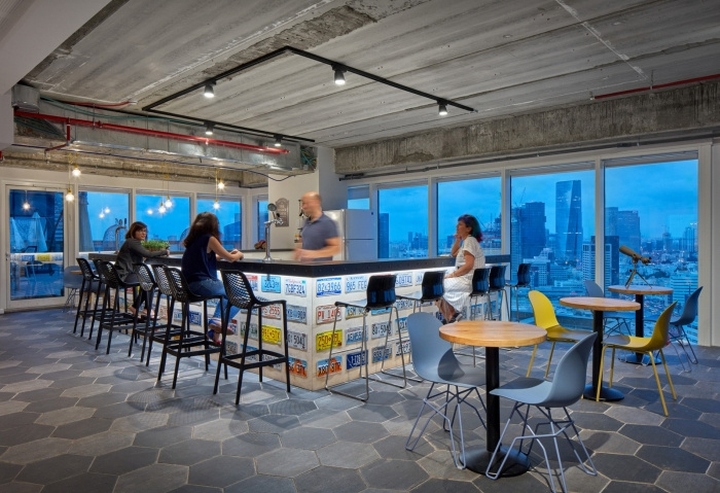
The design concept – Every space has its own story to follow and out of which we can weave the different design elements. The more accurate the story, the more complete the design process. Nexar works like a family, their work space is essentially a home where they spend most hours of the day – we concluded that the strongest characteristics of a house are the living room and kitchen. Nexar develops an app that prevents traffic accidents, meaning they deal with people, roads, streets and neighborhoods. Combining these elements brought us to the key concept – The living room meets the street.
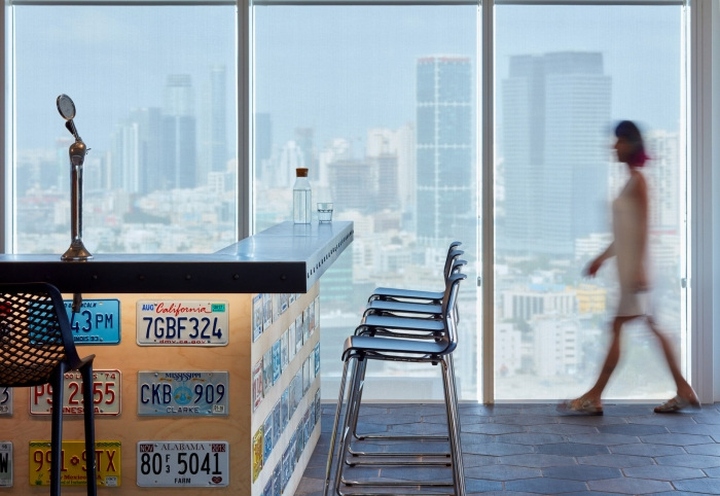
And so, we designed the office – We mixed the private with the public, the busy street and a private lounge with a library, amphitheater with a living room filled with musical instruments. The hallways were made into roads using their most common markers – The walls were painted like an asphalt-paved road. The shared spaces were tiled with rough hexagon tiles reminiscent of pavements. The private work spaces were fitted with parquet floors to create warmth and intimacy.
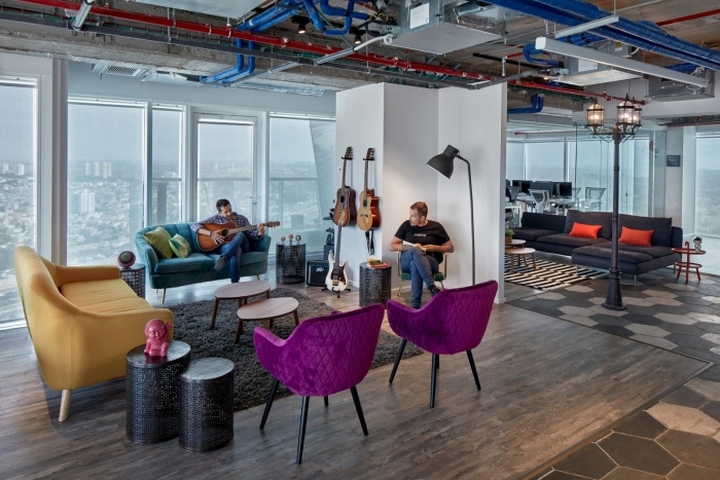
We placed various seating areas in different styles around the office, created a “telephone booth” for private calls, placed two trees in the shared public space and set up London-style street signs and lights throughout the office. The entire thing was peppered with a lot of color and vibrancy… We let the incredible view become a central feature of the whole design. The utility systems were left exposed to compliment the urban style. The result – A familial, joyful, welcoming office with no singular identity of location, country or time period.
Designer: Echo Design
Photography: Shai Gil
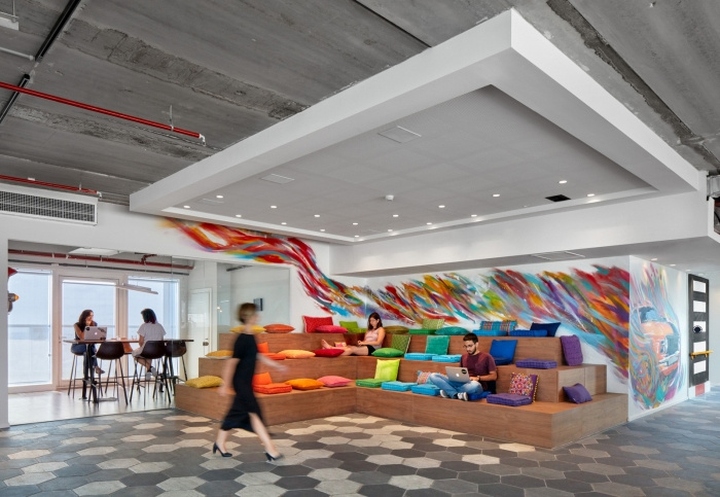
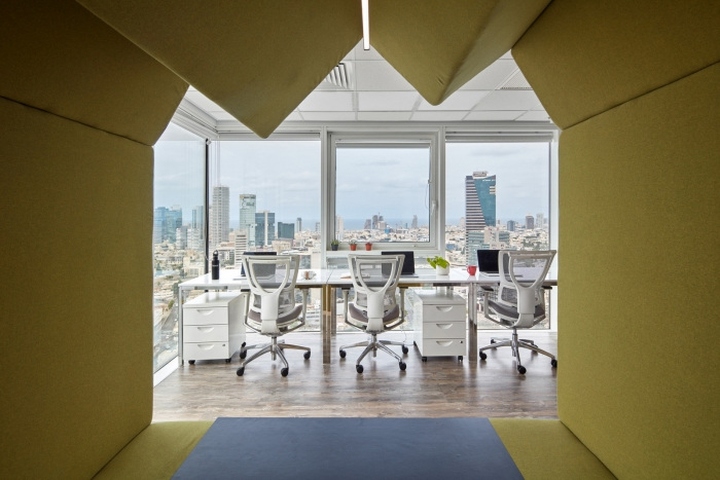
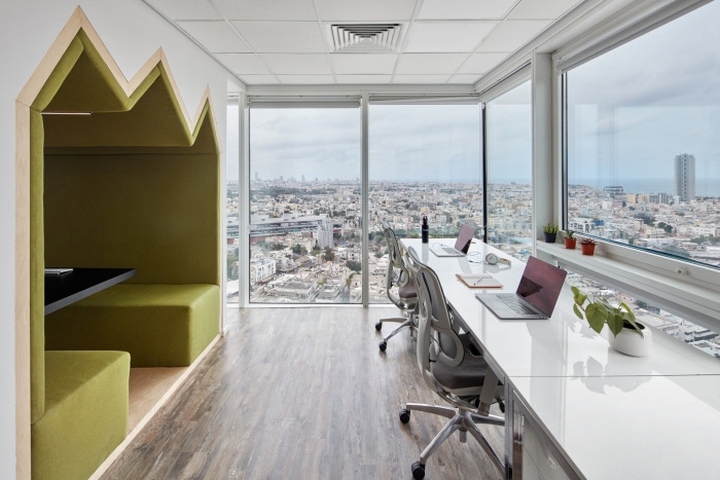
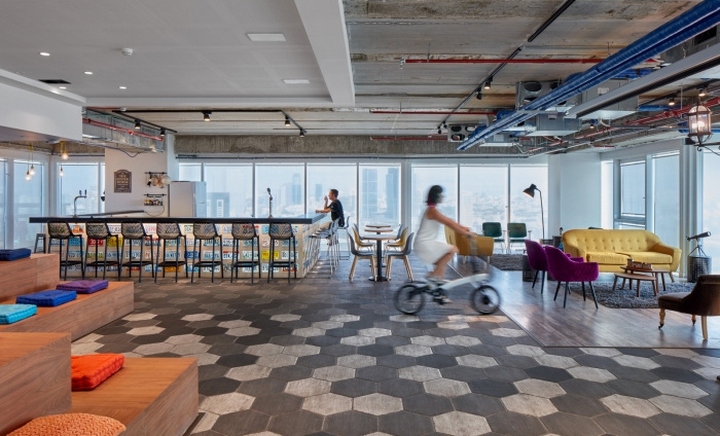
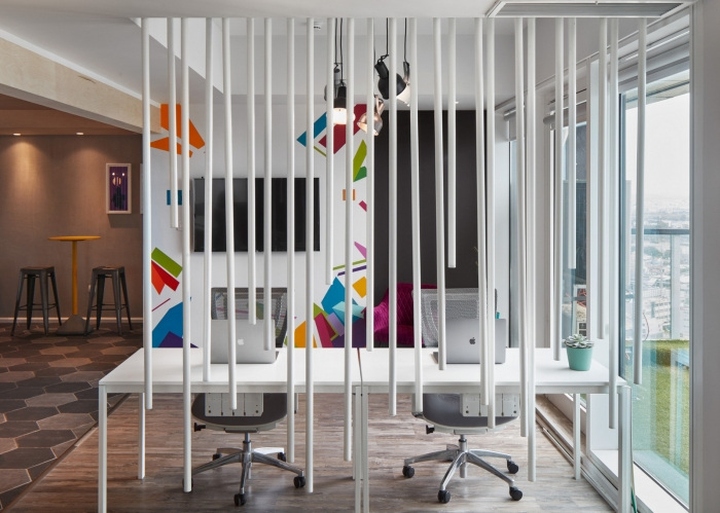
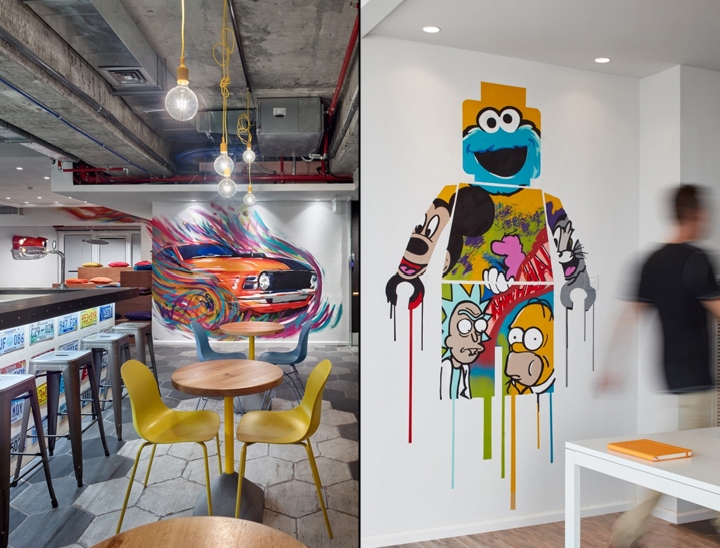
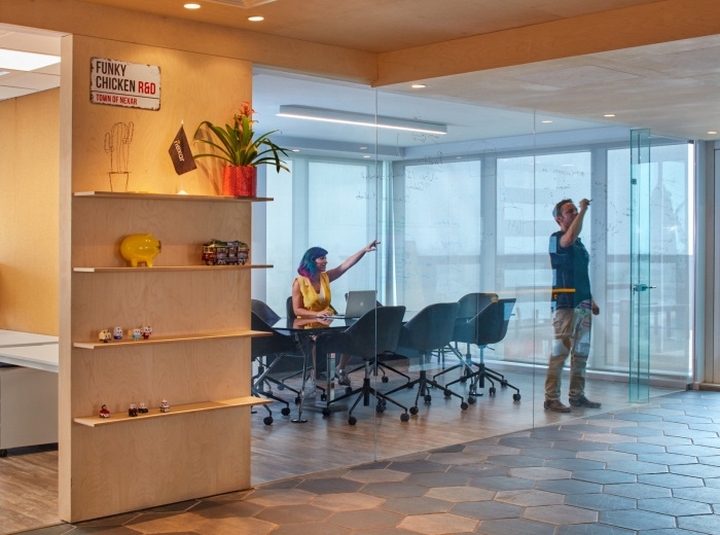
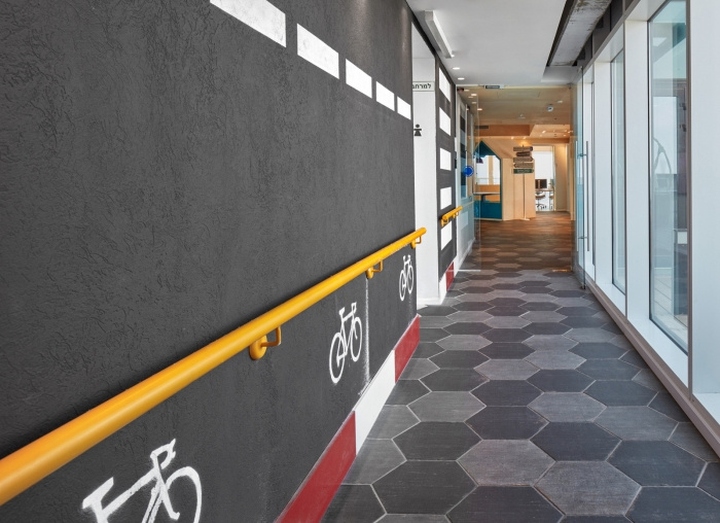
https://officesnapshots.com/2017/12/14/nexar-offices-tel-aviv/















