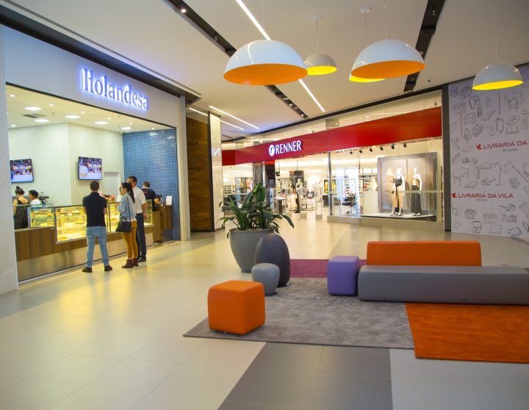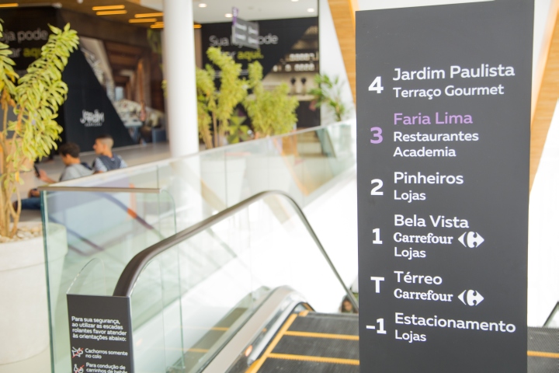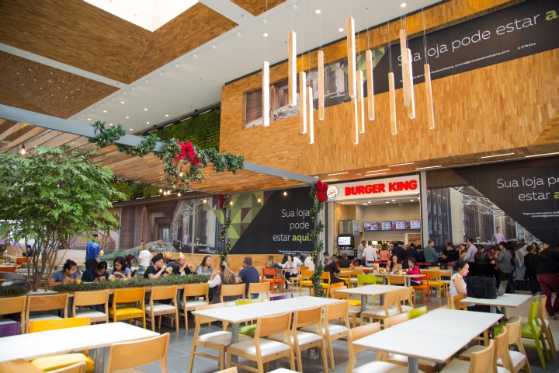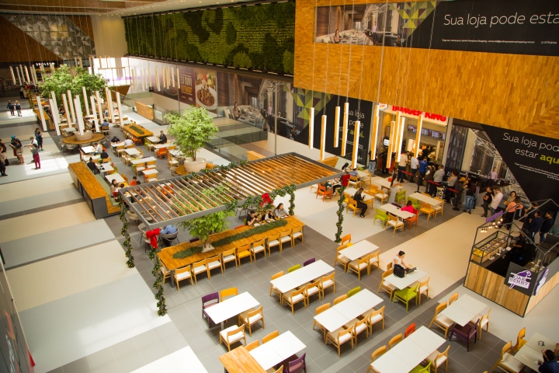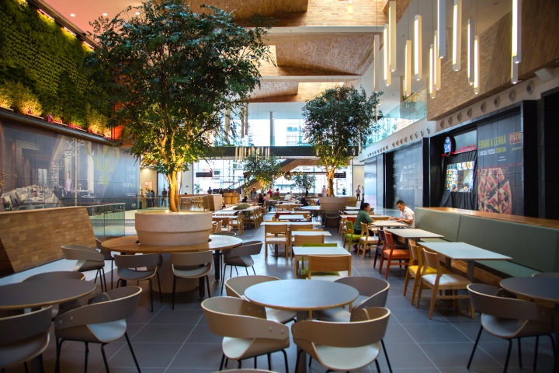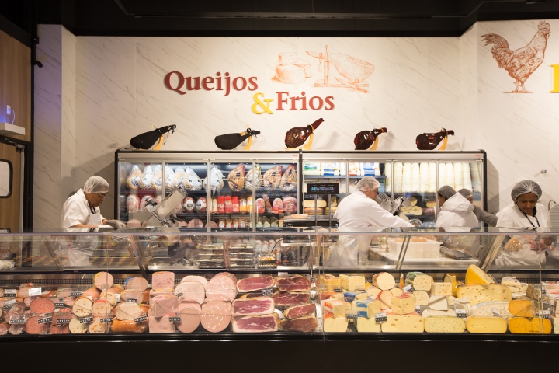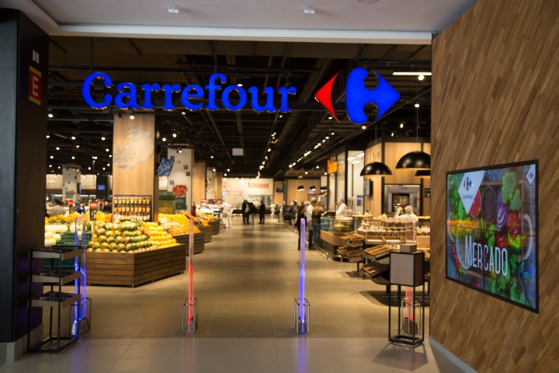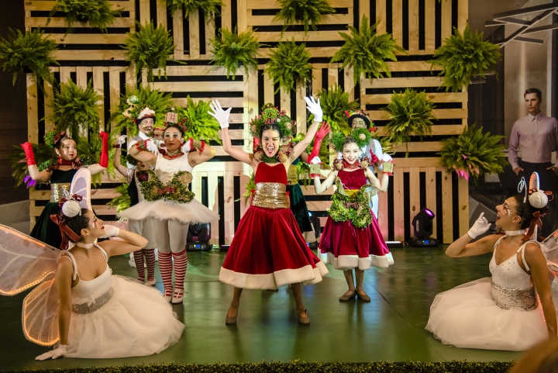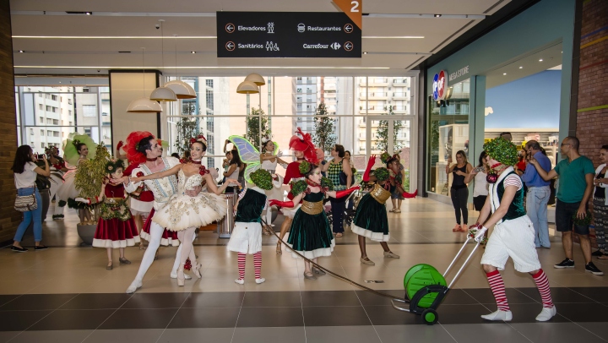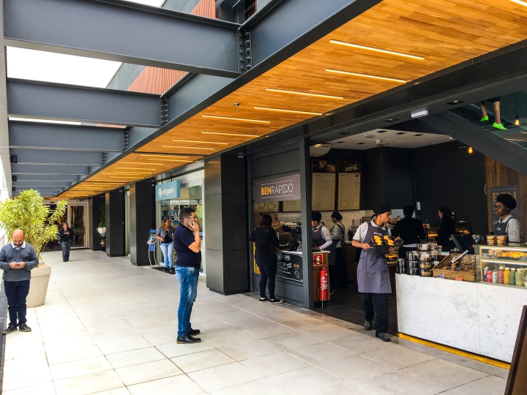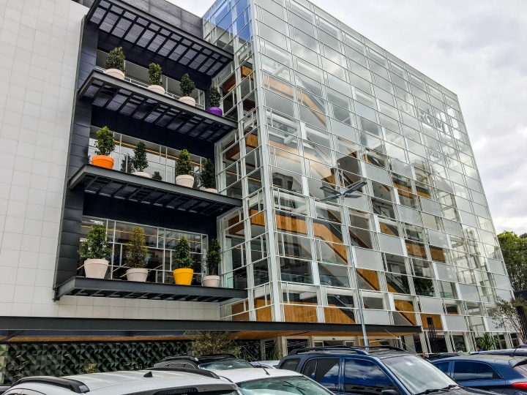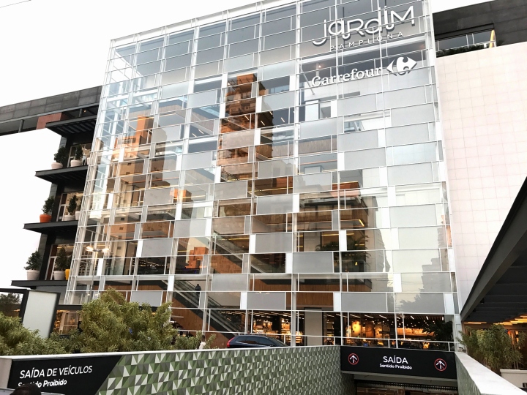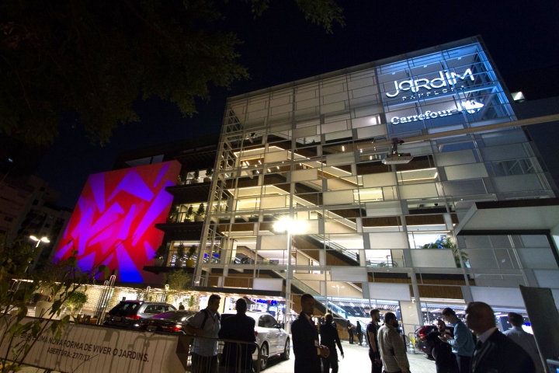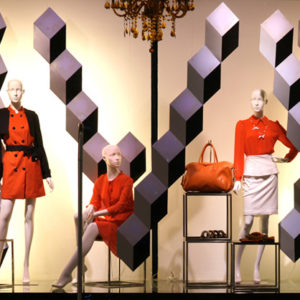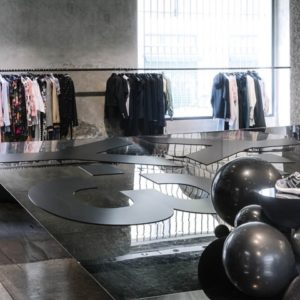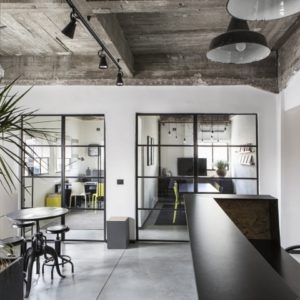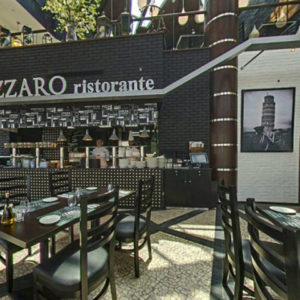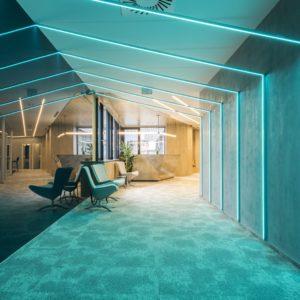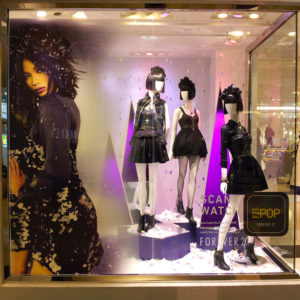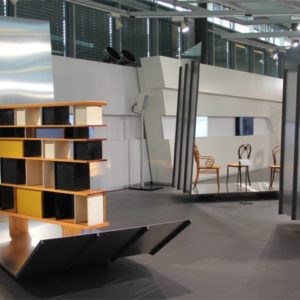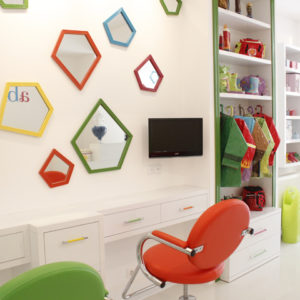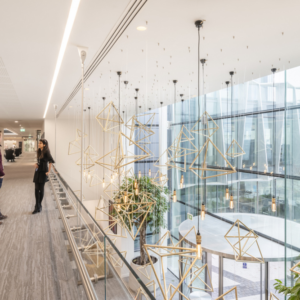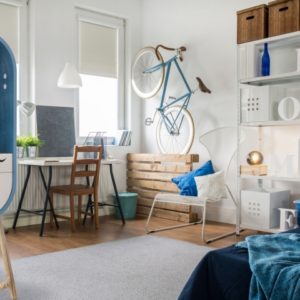


Jardim Pamplona Shopping unveils two new floors, along with a gourmet terrace offering panoramic views of the neighbourhood, as well as the city’s first mall food park. The city of São Paulo (SP) welcomed a new project in the heart of Jardins. Located in a prime area of the city between Rua Pamplona and Avenida 9 de Julho, Jardim Pamplona Shopping unveiled its second phase with two new floors, as well as a gourmet terrace featuring several restaurants and panoramic views of the neighbourhood, due to open its doors in December. Jardins’ premium shopping mall gains 30 new stores, distributed over the three new floors, set to open by the end of this year.
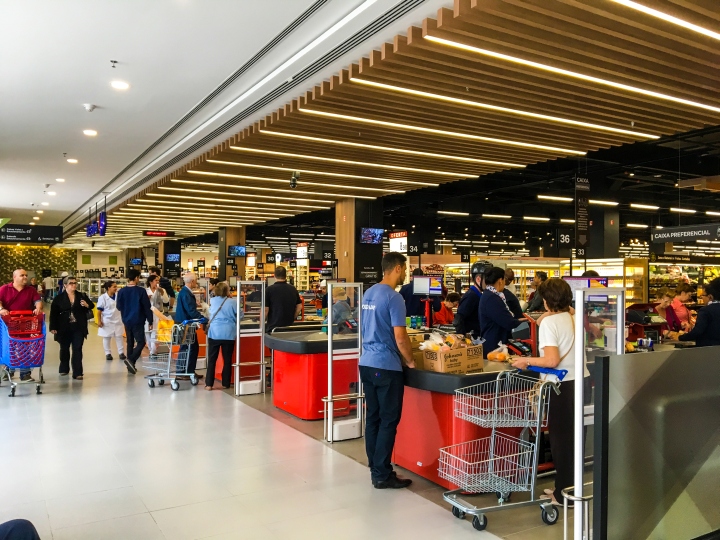
The first phase of the project, launched in July this year, included the ground and first floors, with 24 stores and 3 kiosks. The shopping mall comprises a total of 18,000 sq.m of gross leasable area (GLA) distributed over five floors. Jardim Pamplona is a project of the Property Division, which is responsible for the management of the Carrefour Group’s real estate assets. Its concept was developed based on qualitative research on the behaviour and profile of Jardins’ residents. The complex has a mix of stores and services that reflect the area’s sophisticated, comfortable urban lifestyle, a unique experience in the region.
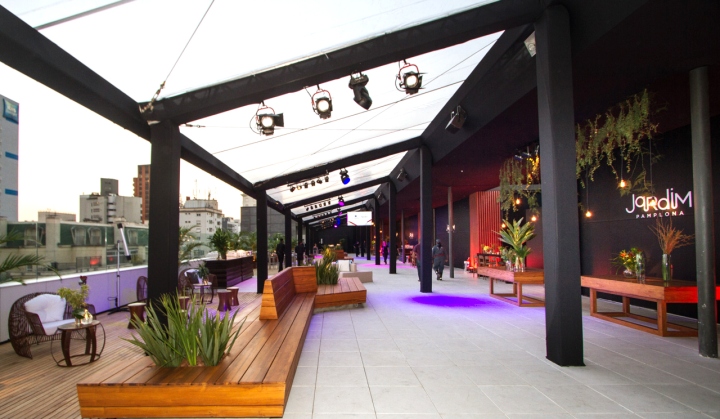
The ground floor hosts Carrefour’s flagship hypermarket in Brazil, with the four floors above playing host to major national and international retail brands, a large food court and a gourmet terrace, set to open its doors in December with two restaurants: Timo and El Carbon, operated by the Piselli Group – a further two will be unveiled in January: Paris 6 and Cabaña las Lenãs. Situated on the fourth floor, the gourmet terrace is one of the few rooftop venues in Jardins with panoramic views of the neighbourhood, bringing together six restaurants in total.
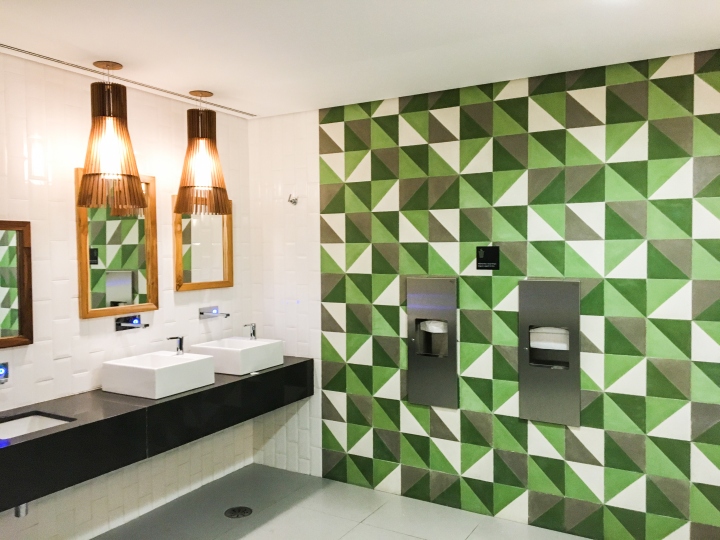
The terrace, designed as a cosy, welcoming area to complement the shopping mall, also comprises a spacious tree-lined lounge. The third floor hosts food & beverage and wellness stores. The on-site food court has the capacity to accommodate over 400 people, with 12 fast food and restaurant options, which will be unveiled gradually, including Outback Steakhouse, Burger King, Spoleto, Nagarê Sushi and Poke. This floor of Jardim Pamplona is also the location of an unprecedented concept in shopping malls due to open its doors in December: the mall is the first in the city of São Paulo to set up a food park in its food court.
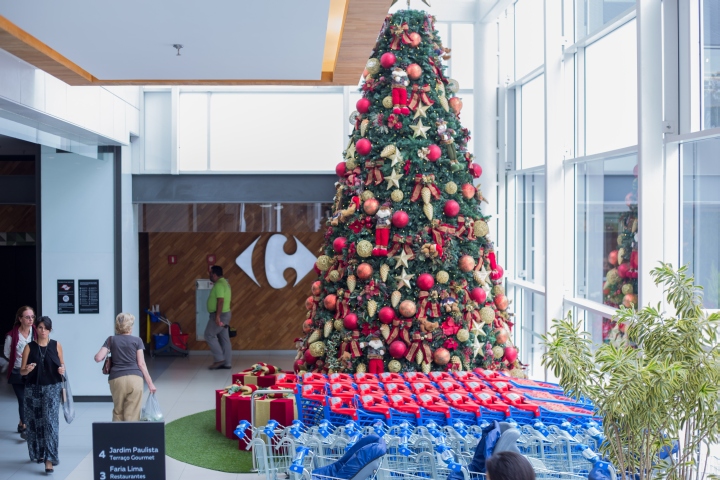
This space, fitted out in the style of a traditional open-air food park, offers a new way for residents of the region to explore the city’s gastronomic diversity. Visitors of the food park will find up to eight pop-up units hosting a wide variety of restaurants, which will be alternated periodically – four unit will be in operation next month. In January 2018, this floor will also unveil a gym, part of the Competition network, covering over 1,000 sq.m. The second floor brings together fashion and beauty stores, including Renner, Vivara, Track&Field, Arezzo, Cia. Marítima, Amaro, Capodarte, Lupo, Mr. Cat, Oceane, Óticas Carol and Tip Top, as well as Fast Shop, Daiso, Havana, Agaxtur, Livraria da Vila, Le Pain Quotidien, Doceria Holandesa and MP Brinquedos.
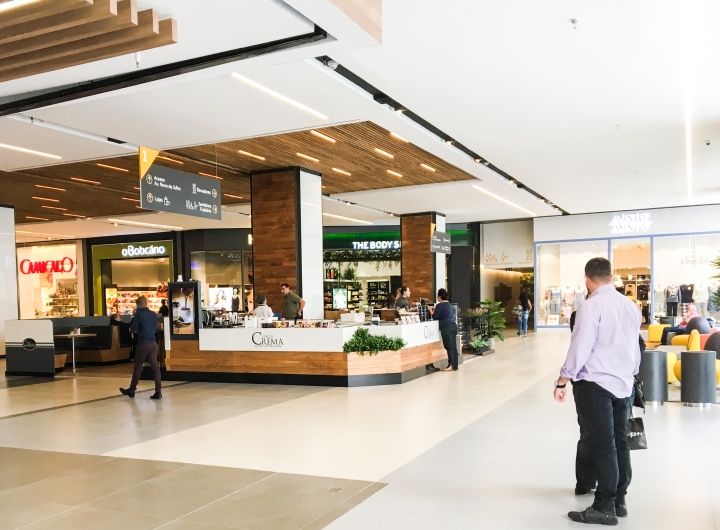
The first floor is already dedicated primarily to home and decor stores, such as Samsung, Camicado, Kalunga and Imaginarium, as well as O Boticário, The Body Shop, Any Any, Hope, Contem 1g, Cacau Show, Cotação Câmbio, CVC, Óticas By John, Sunglass Hut and Espaço Laser. There is also a Colgate-themed baby changing room on this floor, set up like the garden of a welcoming square. In addition to the Benjamin bakery, the ground floor is the location of Carrefour’s flagship hypermarket, with a sales area of over 6,000 sq.m and an exit to the first floor, which hosts a selection of Home and Electrical stores.
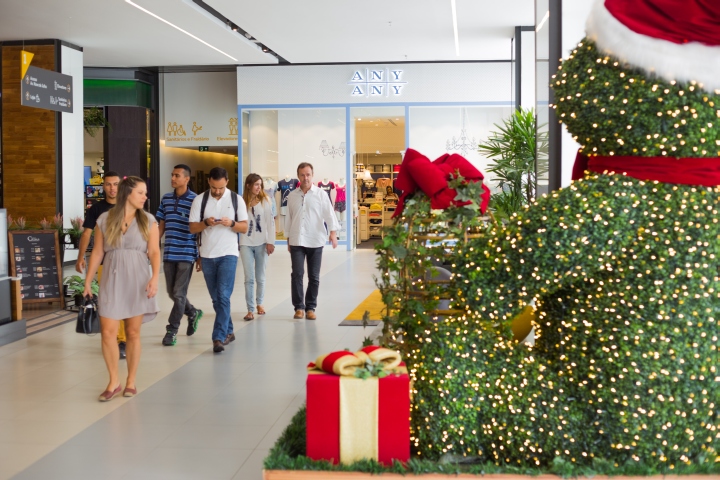
The network’s Floriculture and Pharmacy divisions also feature on the ground floor. One of the things that really sets Jardim Pamplona apart is its sophisticated and sustainable architectural design. With great aesthetic appeal, it brings greenery into its interior through a garden suspended over the food court, decorated with pergola furniture, as well as preserved plants arranged throughout the floors. The complex, focused on efficient and economical management of natural resources right from the construction phase, prioritises allowing natural light to enter through its glass facade and uses more efficient and economical LED-based solutions for all its lighting.
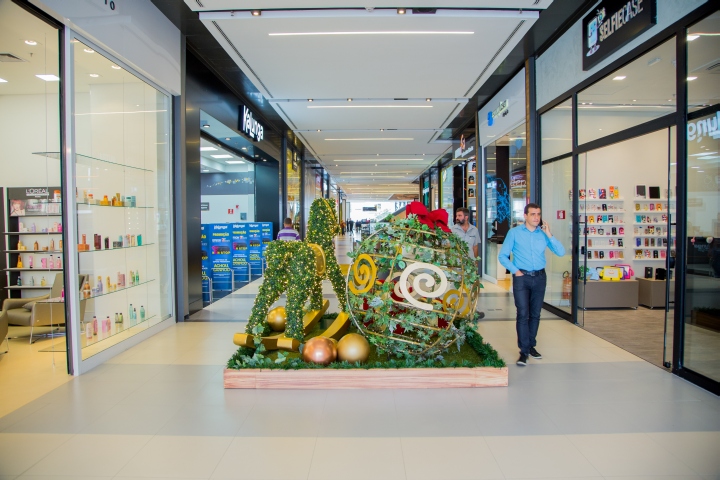
It also draws upon technologies such as automated presence sensors, a central air conditioning system based on air rather than water, selective collection and separation of waste for recycling and low water consumption landscaping. L35 Arquitetura, Future Brand and Dea Design have all put their signature to the new shopping mall project. The mall also features new technologies to create an easier and more enjoyable shopping experience for customers. All the complex’s internal communication is digital, using totems and video walls arranged over the five floors, including marketing campaigns, advertising, programming and the store map. In addition to vehicle access from Rua Pamplona, the complex can also be accessed by pedestrians from Avenida 9 de Julho.
Saguez & Partners have designed the logo of Jardim Pamplona and have worked on design inspirations for the project.
Design: Future Brand
